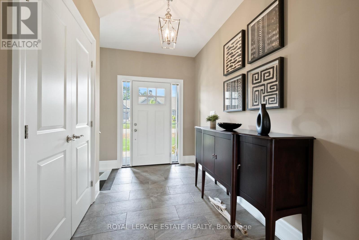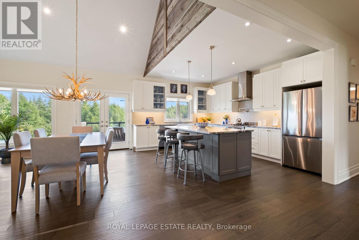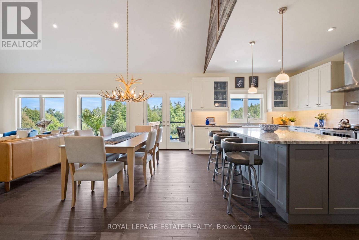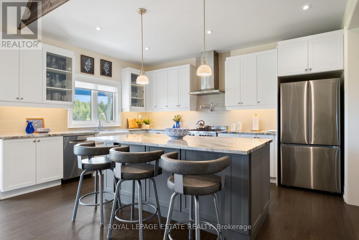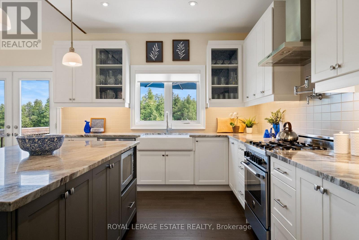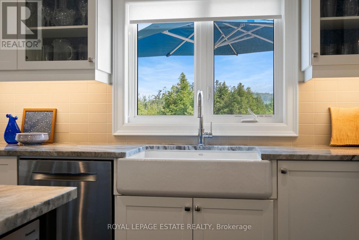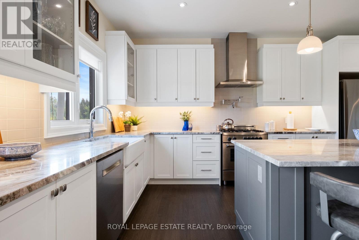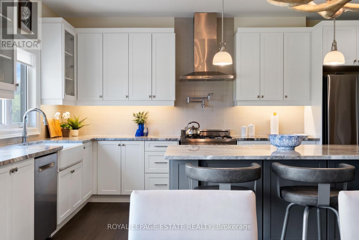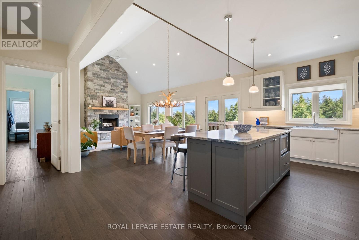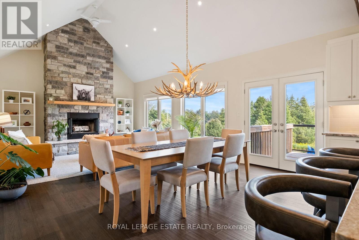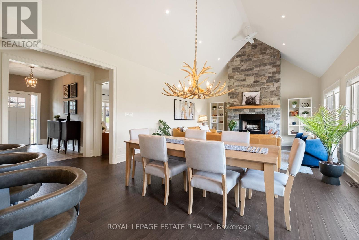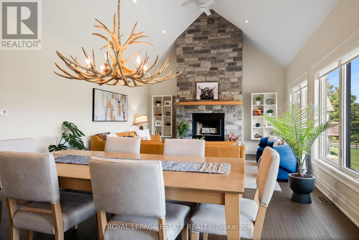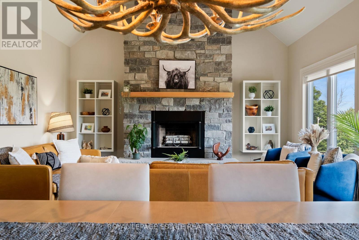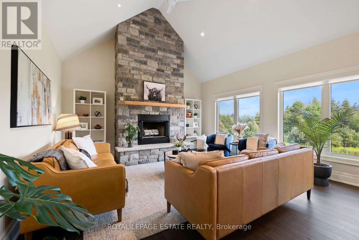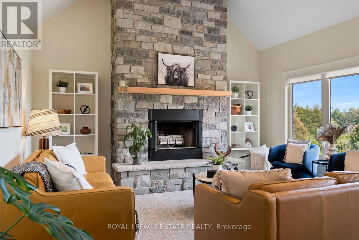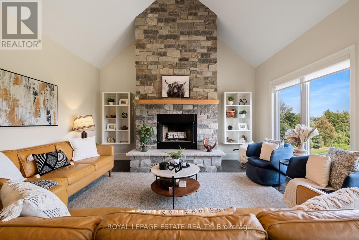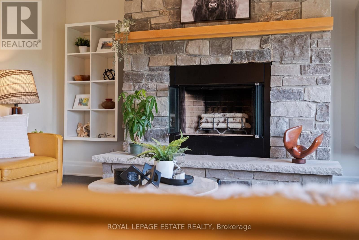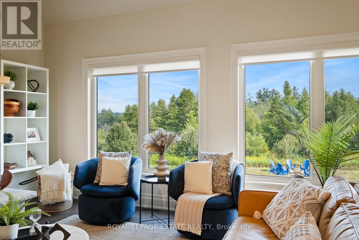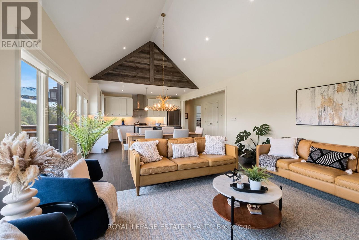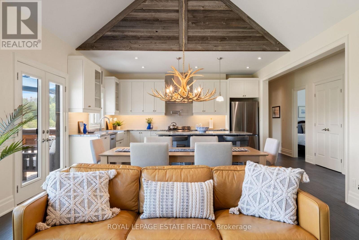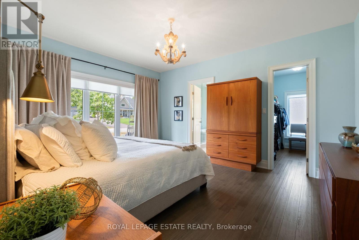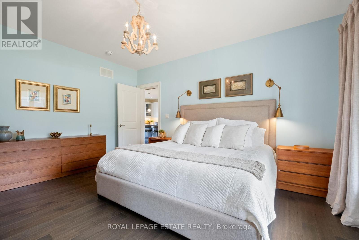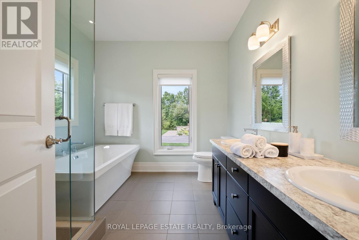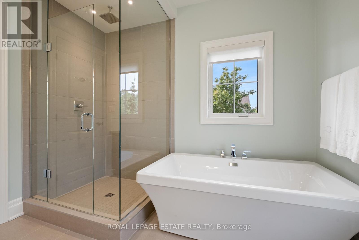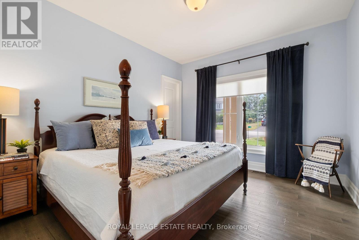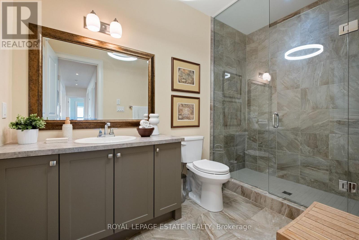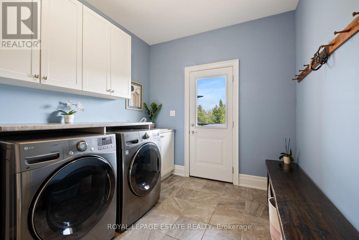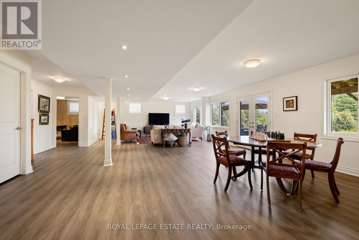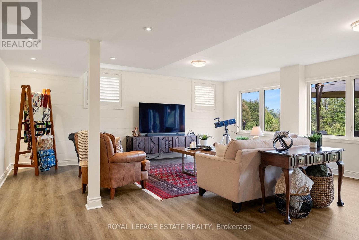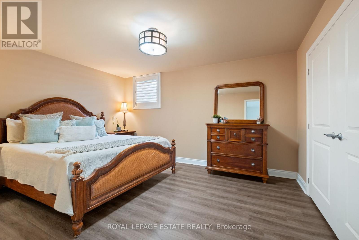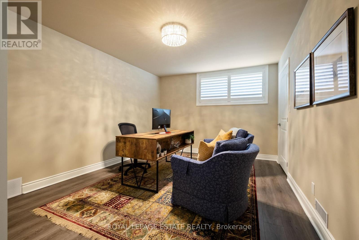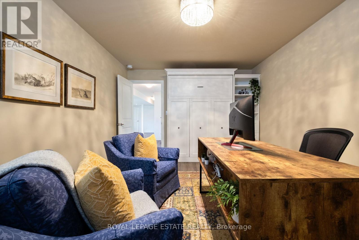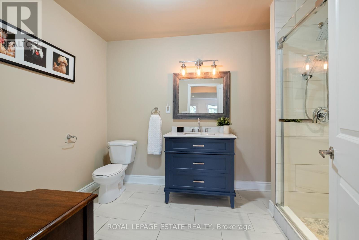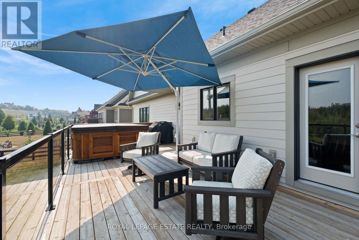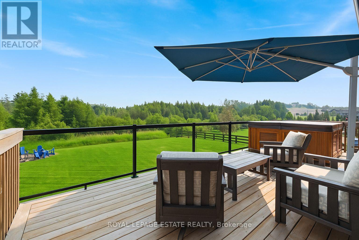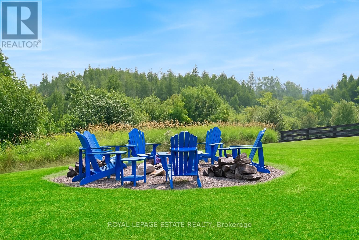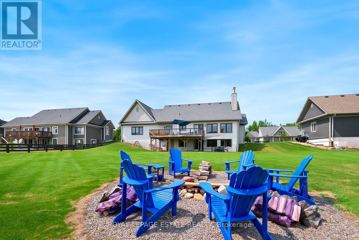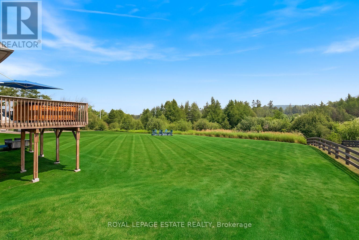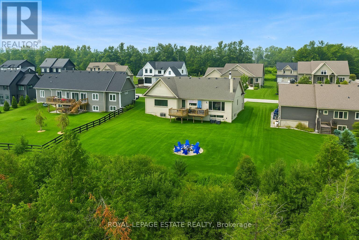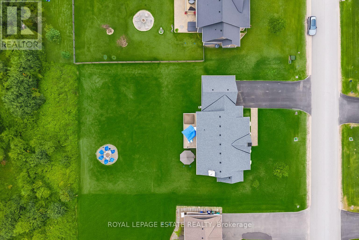3 Georgian Grande Drive Oro-Medonte, Ontario L0K 1E0
Interested?
Contact us for more information
$1,369,900Maintenance, Parcel of Tied Land
$103.87 Monthly
Maintenance, Parcel of Tied Land
$103.87 MonthlyIf you are dreaming of more space, more nature, more balance while not giving up any amenities of city living then keep reading. This home caters to those looking for a carefully crafted property with ample space in an environment that also provides a real sense of connection and community. Whether you are looking for a lifestyle change or already know how special living up north is and want to take it to the next level this home is for you. Backing on to protected land, this home is stunning with an amazing great room with vaulted ceilings, a floor to ceiling stone wood burning fireplace, a fabulous chef's kitchen, wonderful primary with spa like ensuite and tasteful decor and hardwood flooring throughout. The lower level has a fabulous recreation room with a walk out to a huge back yard, 2 additional bedrooms and tons of storage. Enjoy year round activities including walking and biking trails, skiing, golf, stargazing and of course full access to the Braestone farm which provides, berry and pumpkin picking, the sugar shack, and a brand new forest school for JK/SK that follows the Ontario required curriculum. Life is special at Braestone! (id:58919)
Property Details
| MLS® Number | S12339126 |
| Property Type | Single Family |
| Community Name | Rural Oro-Medonte |
| Equipment Type | Water Heater |
| Features | Sump Pump |
| Parking Space Total | 6 |
| Rental Equipment Type | Water Heater |
Building
| Bathroom Total | 3 |
| Bedrooms Above Ground | 2 |
| Bedrooms Below Ground | 2 |
| Bedrooms Total | 4 |
| Age | 6 To 15 Years |
| Amenities | Fireplace(s) |
| Appliances | Water Heater, Water Softener, Garage Door Opener Remote(s), Blinds, Dishwasher, Dryer, Hood Fan, Stove, Washer, Refrigerator |
| Architectural Style | Bungalow |
| Basement Development | Finished |
| Basement Features | Walk Out |
| Basement Type | N/a (finished) |
| Construction Style Attachment | Detached |
| Cooling Type | Central Air Conditioning |
| Fireplace Present | Yes |
| Fireplace Total | 1 |
| Foundation Type | Concrete |
| Heating Fuel | Natural Gas |
| Heating Type | Forced Air |
| Stories Total | 1 |
| Size Interior | 1500 - 2000 Sqft |
| Type | House |
| Utility Water | Municipal Water |
Parking
| Attached Garage | |
| Garage |
Land
| Acreage | No |
| Sewer | Septic System |
| Size Depth | 232 Ft ,1 In |
| Size Frontage | 114 Ft ,2 In |
| Size Irregular | 114.2 X 232.1 Ft |
| Size Total Text | 114.2 X 232.1 Ft|1/2 - 1.99 Acres |
| Zoning Description | Residential |
Rooms
| Level | Type | Length | Width | Dimensions |
|---|---|---|---|---|
| Lower Level | Recreational, Games Room | 7.92 m | 6.83 m | 7.92 m x 6.83 m |
| Lower Level | Bedroom 3 | 5.3 m | 4.8 m | 5.3 m x 4.8 m |
| Lower Level | Bedroom 4 | 5.2 m | 4.8 m | 5.2 m x 4.8 m |
| Main Level | Living Room | 4.8 m | 4.7 m | 4.8 m x 4.7 m |
| Main Level | Dining Room | 2.6 m | 4.7 m | 2.6 m x 4.7 m |
| Main Level | Kitchen | 3.8 m | 4.7 m | 3.8 m x 4.7 m |
| Main Level | Primary Bedroom | 4.1 m | 5 m | 4.1 m x 5 m |
| Main Level | Bedroom 2 | 3.5 m | 2.6 m | 3.5 m x 2.6 m |
| Main Level | Laundry Room | 3.5 m | 2.6 m | 3.5 m x 2.6 m |
Utilities
| Cable | Installed |
| Electricity | Installed |
https://www.realtor.ca/real-estate/28721603/3-georgian-grande-drive-oro-medonte-rural-oro-medonte


