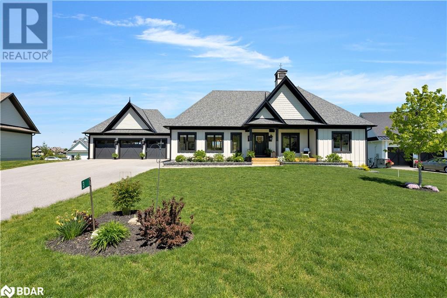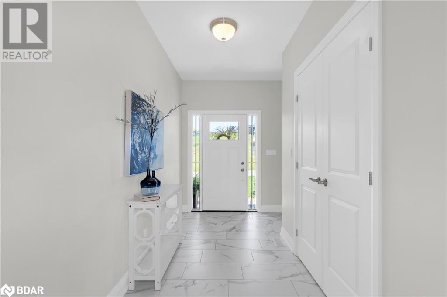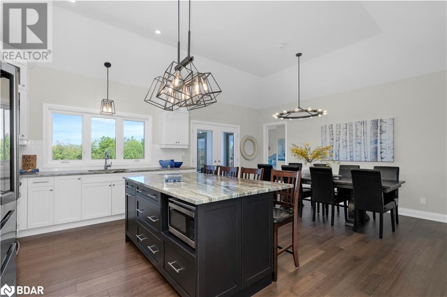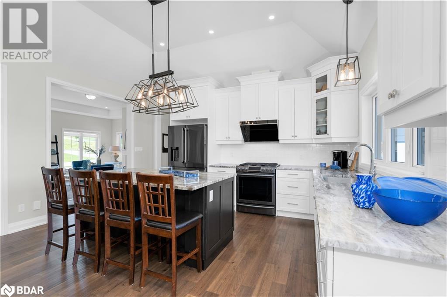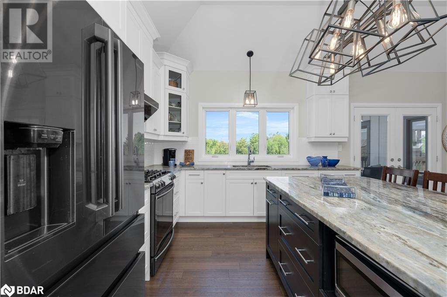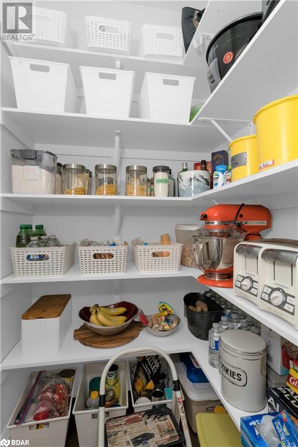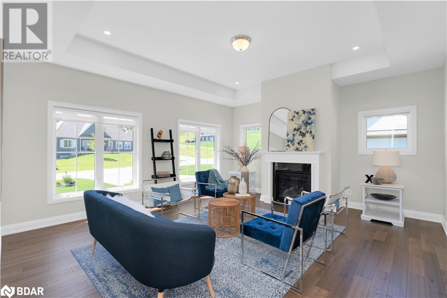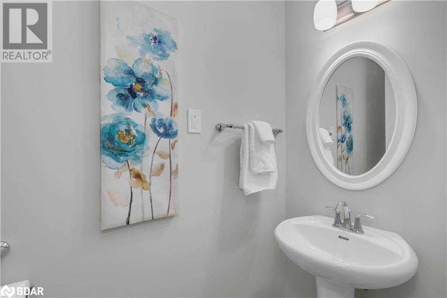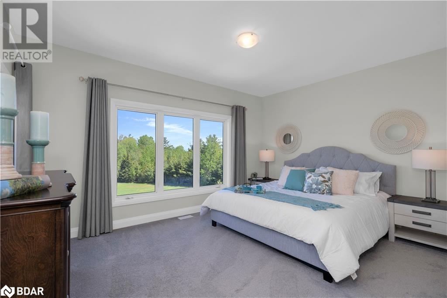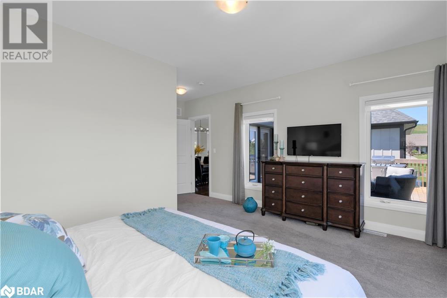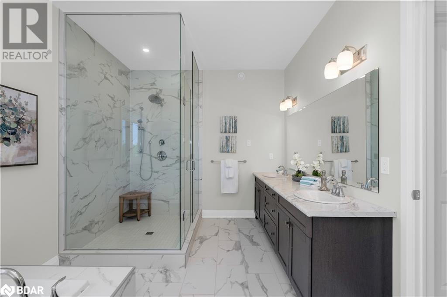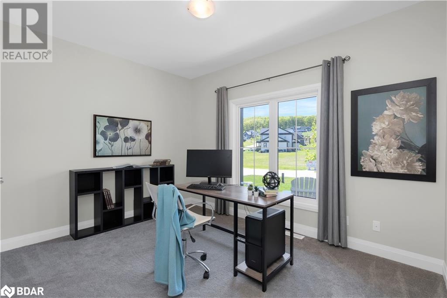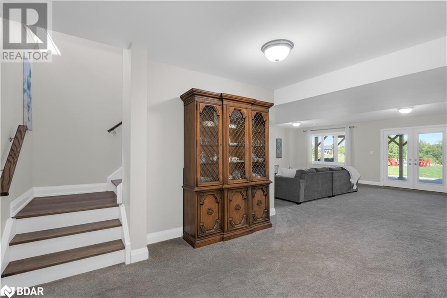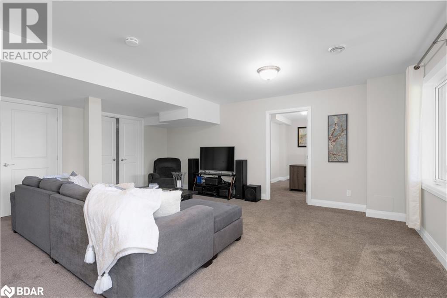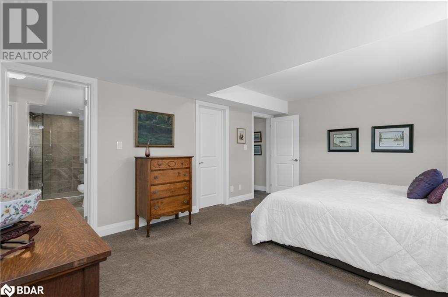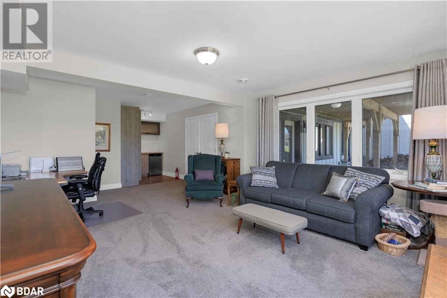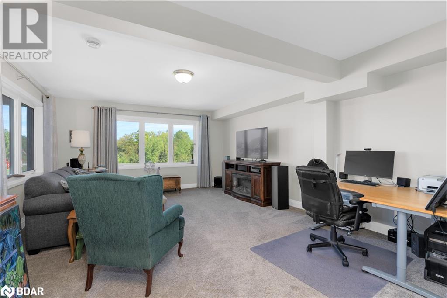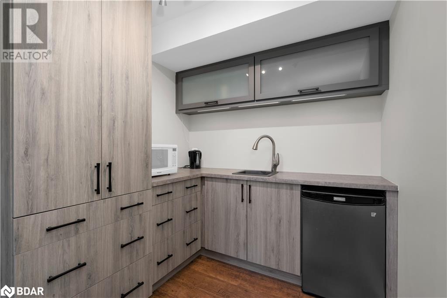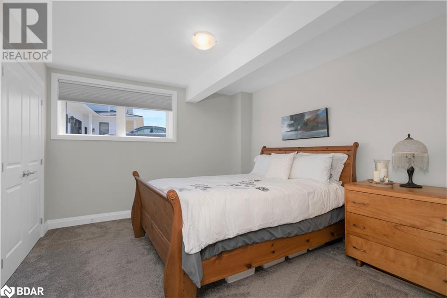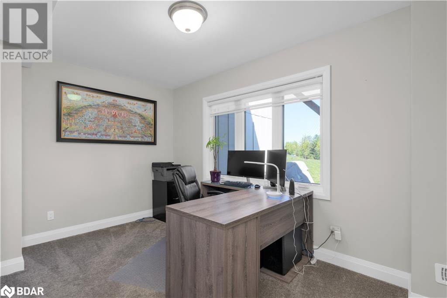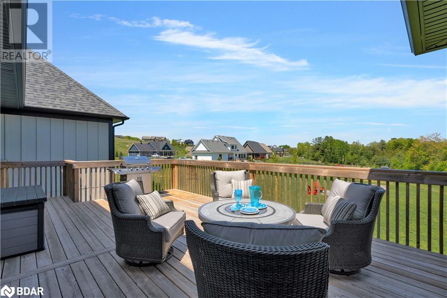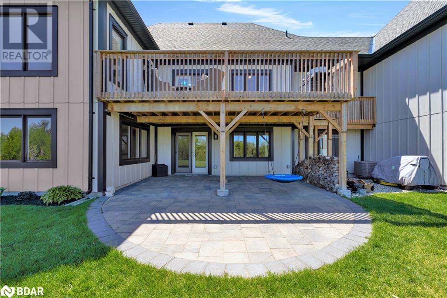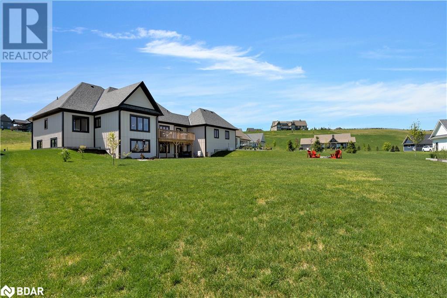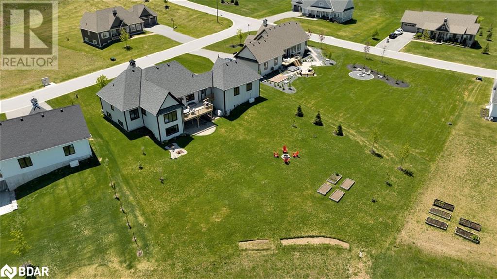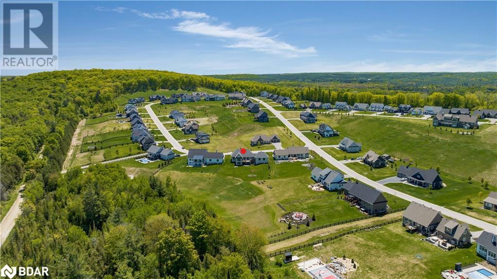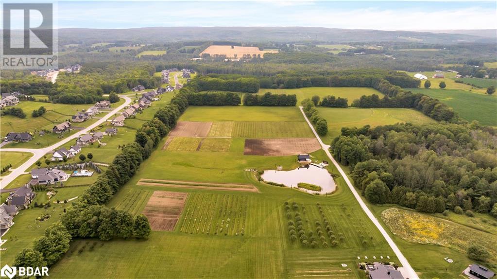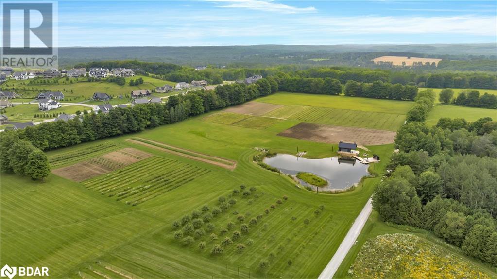3 Gelderland Crescent Oro-Medonte, Ontario L0K 1E0
Interested?
Contact us for more information
$1,625,000Maintenance, Property Management
$103.87 Monthly
Maintenance, Property Management
$103.87 MonthlyWelcome to 3 Gelderland Cres. in Oro-Medonte’s sought-after community of BRAESTONE. Take pleasure in a more natural way of life with open spaces, trails and community uniting amenities on the Braestone Farm. This attractive Belgian 4 bedrm bungalow with walk-out basement is situated on a ½ acre+ premium lot and exudes a modern farmhouse design with a fabulous floor plan for entertaining and family living. With near 4,000 sq ft of living space a growing family will find this home the perfect balance of style and function. The kitchen/dining room boasts classic finishes with a good sized centre island, granite countertops, stainless appliances, handy walk-in pantry, and a walk-out to a sun-filled deck overlooking a large pool-sized rear yard. 9 ft ceilings on main level and hardwood floors in principal rooms. The living room is bright with gas fireplace and coffered ceiling. The primary suite features a walk-in closet and an attractive ensuite with glass shower, deck tub and double sinks. The 3 family bedrooms are generous in size and share a 4 pc bathroom. The finished lower level offers a bright family room and office and a secondary living space with 2 bedrooms, living room and small kitchenette. Braestone offers a true sense of community united by on site amenities incl; Kms of trails (winter groomed for Snowshoeing & Skiing), Access to Braestone Farm for Fruits/Veggies/Pond Skating/Baseball/Sugarshack/Horse Paddocks/Small Farm Animals & Enjoy the Cycle of Artisan Farming. Golf nearby at the Braestone Club & Dine at the acclaimed Ktchn restaurant. All minutes away, ski at Mount St Louis & Horseshoe, get pampered at Vetta Spa, challenging biking venues, hike in Copeland & Simcoe Forests & so much more. (id:28392)
Property Details
| MLS® Number | 40504734 |
| Property Type | Single Family |
| Amenities Near By | Golf Nearby, Hospital, Park, Playground, Shopping, Ski Area |
| Communication Type | High Speed Internet |
| Community Features | Community Centre, School Bus |
| Equipment Type | Water Heater |
| Features | Conservation/green Belt, Wet Bar, Paved Driveway, Country Residential, Sump Pump, Automatic Garage Door Opener, In-law Suite |
| Parking Space Total | 9 |
| Rental Equipment Type | Water Heater |
| Structure | Porch |
Building
| Bathroom Total | 4 |
| Bedrooms Above Ground | 4 |
| Bedrooms Below Ground | 2 |
| Bedrooms Total | 6 |
| Appliances | Central Vacuum, Dishwasher, Dryer, Refrigerator, Water Softener, Wet Bar, Washer, Gas Stove(s), Hood Fan, Garage Door Opener |
| Architectural Style | Bungalow |
| Basement Development | Finished |
| Basement Type | Full (finished) |
| Constructed Date | 2018 |
| Construction Style Attachment | Detached |
| Cooling Type | Central Air Conditioning |
| Exterior Finish | Other |
| Fire Protection | Smoke Detectors |
| Fireplace Present | Yes |
| Fireplace Total | 1 |
| Foundation Type | Poured Concrete |
| Half Bath Total | 1 |
| Heating Fuel | Natural Gas |
| Heating Type | Forced Air |
| Stories Total | 1 |
| Size Interior | 2229 |
| Type | House |
| Utility Water | Municipal Water |
Parking
| Attached Garage |
Land
| Access Type | Road Access |
| Acreage | No |
| Land Amenities | Golf Nearby, Hospital, Park, Playground, Shopping, Ski Area |
| Sewer | Septic System |
| Size Depth | 224 Ft |
| Size Frontage | 107 Ft |
| Size Total Text | 1/2 - 1.99 Acres |
| Zoning Description | Residential |
Rooms
| Level | Type | Length | Width | Dimensions |
|---|---|---|---|---|
| Basement | Office | 12'10'' x 10'3'' | ||
| Basement | Family Room | 21'9'' x 19'7'' | ||
| Basement | Other | 6'10'' x 7'4'' | ||
| Basement | Bedroom | 12'3'' x 11'8'' | ||
| Basement | 3pc Bathroom | 12'2'' x 7'10'' | ||
| Basement | Bedroom | 12'11'' x 17'5'' | ||
| Basement | Living Room | 14'7'' x 18'3'' | ||
| Main Level | Laundry Room | 13'2'' x 8'5'' | ||
| Main Level | 2pc Bathroom | Measurements not available | ||
| Main Level | 4pc Bathroom | Measurements not available | ||
| Main Level | Bedroom | 10'6'' x 11'6'' | ||
| Main Level | Bedroom | 11'0'' x 12'0'' | ||
| Main Level | Bedroom | 12'9'' x 9'9'' | ||
| Main Level | Full Bathroom | 9'5'' x 14'1'' | ||
| Main Level | Primary Bedroom | 15'6'' x 11'9'' | ||
| Main Level | Great Room | 17'6'' x 16'0'' | ||
| Main Level | Kitchen/dining Room | 21'6'' x 15'6'' |
Utilities
| Natural Gas | Available |
| Telephone | Available |
https://www.realtor.ca/real-estate/26234223/3-gelderland-crescent-oro-medonte

