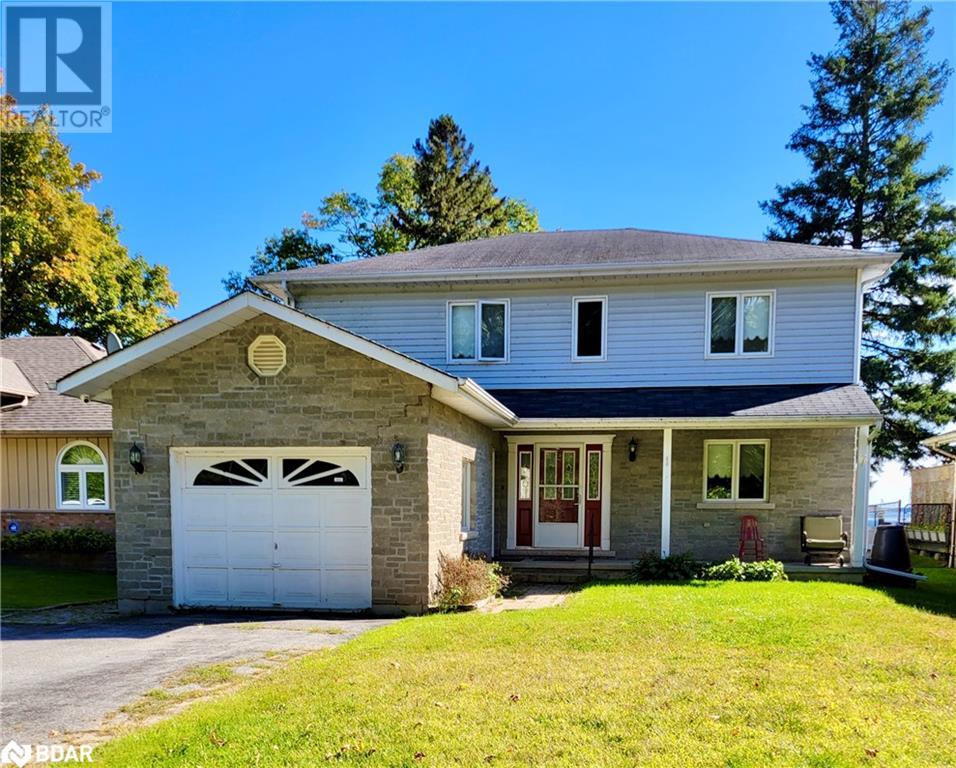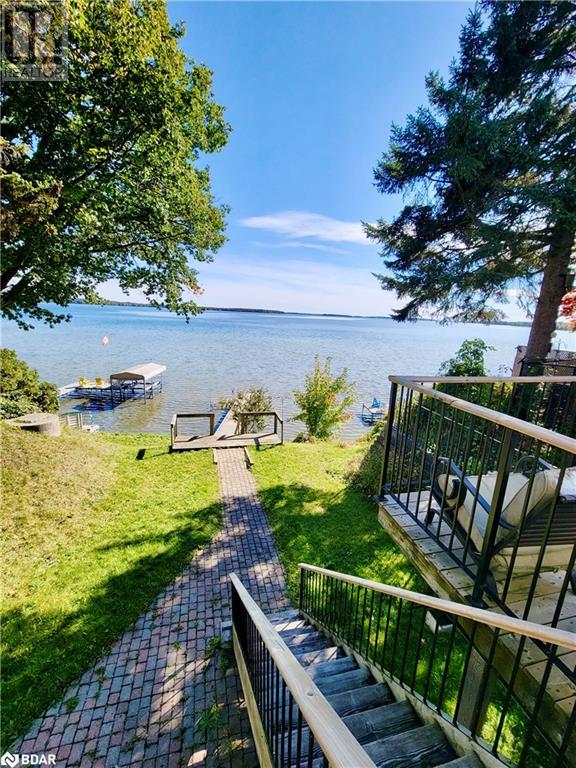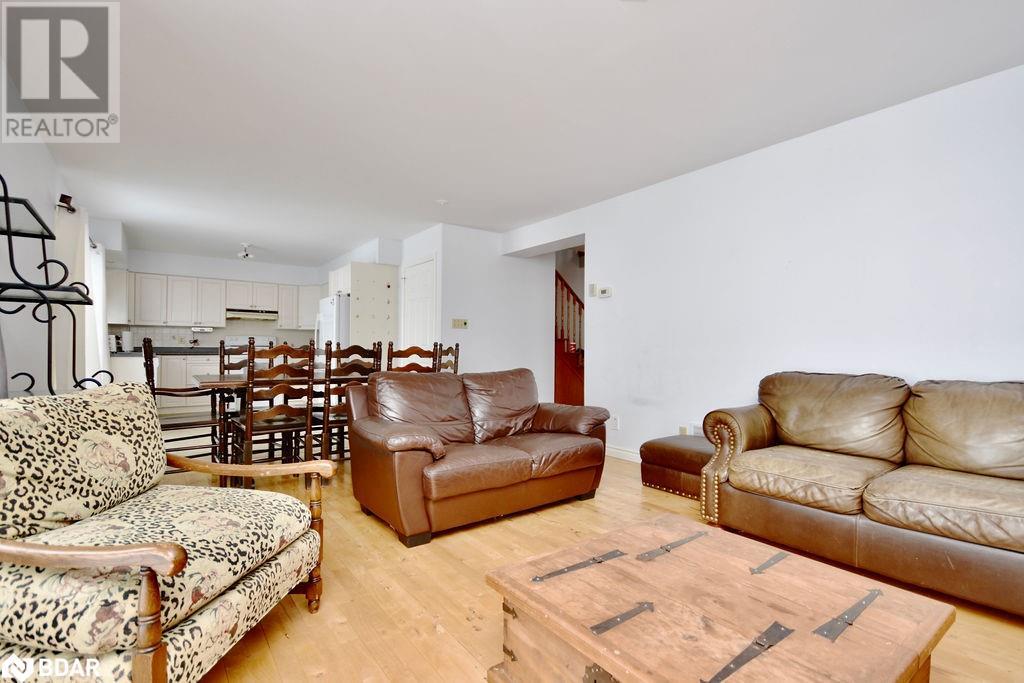4 Bedroom
2 Bathroom
2060
2 Level
Fireplace
Central Air Conditioning
Heat Pump
Waterfront
$3,000 Monthly
Insurance
Beautiful Waterfront UPPER portion of home for rent on Lake Couchiching. Fully Furnished. Open concept main floor living/dining/kitchen area with access to back deck with beautiful views of the lake. Main floor laundry, full washroom and bedroom. Master bedroom has over-sized walk-in closet and private deck. Two additional bedrooms upstairs as well as semi-ensuite bathroom with large tub. Available Immediately! Separately contained basement unit. Shared driveway. 2/3 Utilities to be paid by tenant. Inquire about short term rental option and rate. Option to rent full house (id:28392)
Property Details
|
MLS® Number
|
40501880 |
|
Property Type
|
Single Family |
|
Communication Type
|
High Speed Internet |
|
Equipment Type
|
None |
|
Features
|
Paved Driveway, Country Residential, Recreational |
|
Parking Space Total
|
3 |
|
Rental Equipment Type
|
None |
|
Structure
|
Shed, Porch |
|
Water Front Name
|
Lake Couchiching |
|
Water Front Type
|
Waterfront |
Building
|
Bathroom Total
|
2 |
|
Bedrooms Above Ground
|
4 |
|
Bedrooms Total
|
4 |
|
Appliances
|
Dryer, Microwave, Stove, Washer |
|
Architectural Style
|
2 Level |
|
Basement Development
|
Finished |
|
Basement Type
|
Full (finished) |
|
Constructed Date
|
1995 |
|
Construction Style Attachment
|
Detached |
|
Cooling Type
|
Central Air Conditioning |
|
Exterior Finish
|
Brick |
|
Fireplace Present
|
Yes |
|
Fireplace Total
|
1 |
|
Heating Type
|
Heat Pump |
|
Stories Total
|
2 |
|
Size Interior
|
2060 |
|
Type
|
House |
|
Utility Water
|
Municipal Water |
Parking
Land
|
Access Type
|
Road Access, Highway Access |
|
Acreage
|
No |
|
Sewer
|
Municipal Sewage System |
|
Size Depth
|
150 Ft |
|
Size Frontage
|
52 Ft |
|
Size Total Text
|
Under 1/2 Acre |
|
Surface Water
|
Lake |
|
Zoning Description
|
Sr1 |
Rooms
| Level |
Type |
Length |
Width |
Dimensions |
|
Second Level |
3pc Bathroom |
|
|
8'9'' x 12'10'' |
|
Second Level |
Bedroom |
|
|
11'0'' x 11'9'' |
|
Second Level |
Bedroom |
|
|
9'11'' x 11'8'' |
|
Second Level |
Primary Bedroom |
|
|
16'4'' x 14'0'' |
|
Main Level |
4pc Bathroom |
|
|
4'11'' x 8' |
|
Main Level |
Laundry Room |
|
|
6'11'' x 12'8'' |
|
Main Level |
Bedroom |
|
|
10'6'' x 13'0'' |
|
Main Level |
Living Room |
|
|
20'2'' x 13'5'' |
|
Main Level |
Eat In Kitchen |
|
|
14'8'' x 10'7'' |
Utilities
|
Cable
|
Available |
|
Electricity
|
Available |
https://www.realtor.ca/real-estate/26187679/2999-lakeside-drive-severn
























