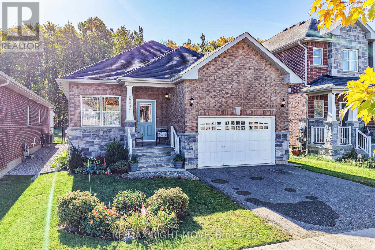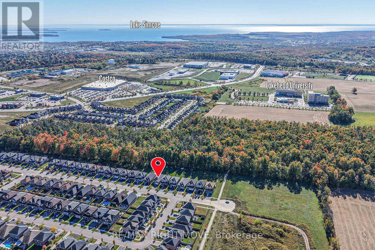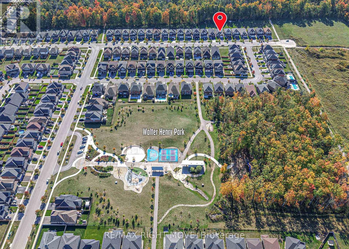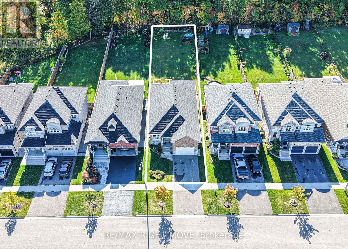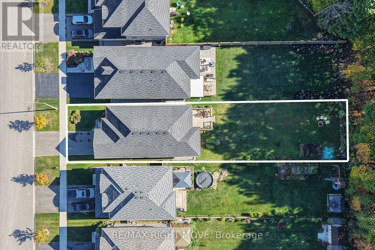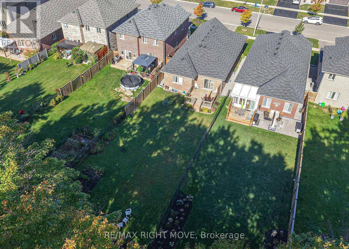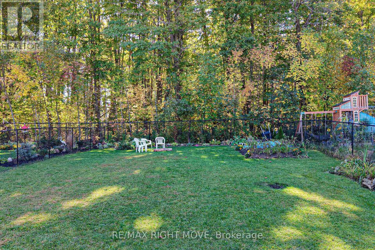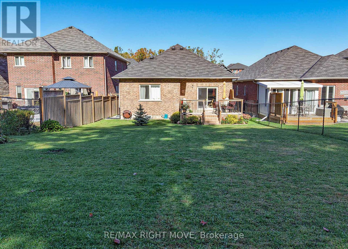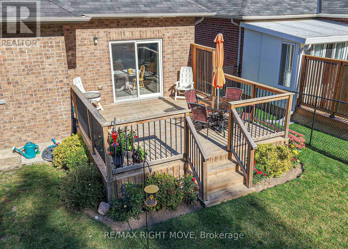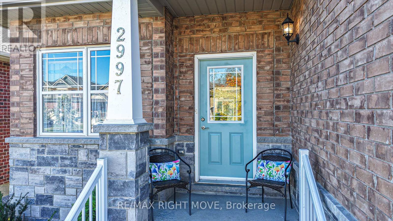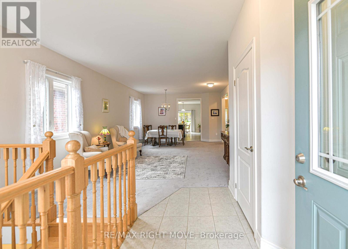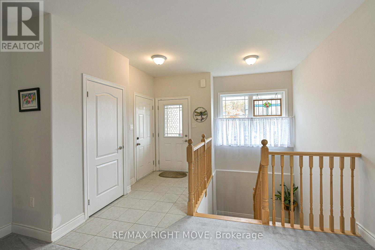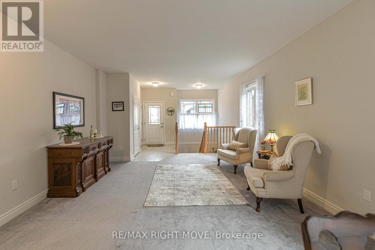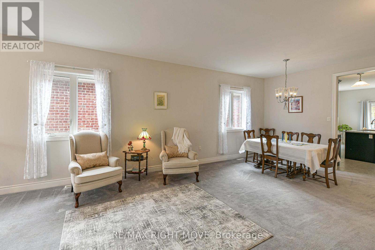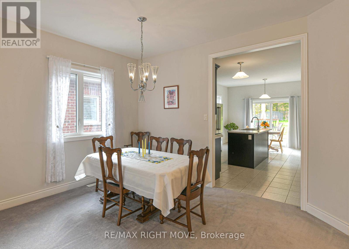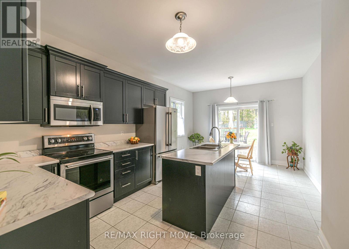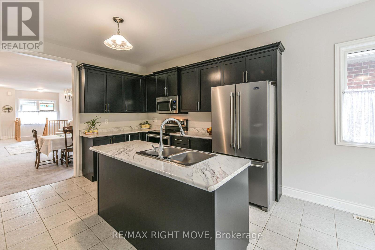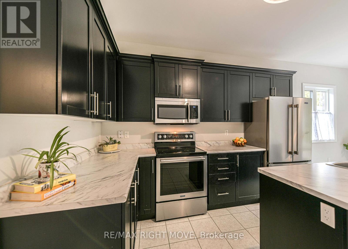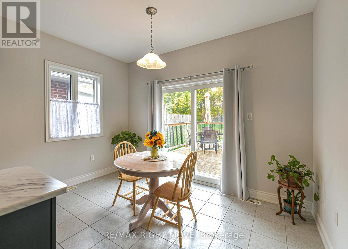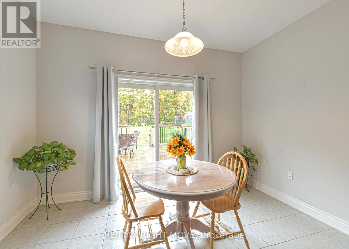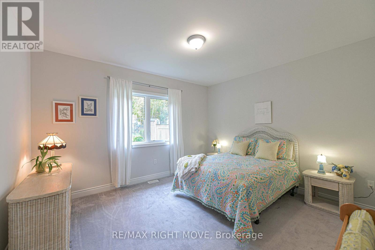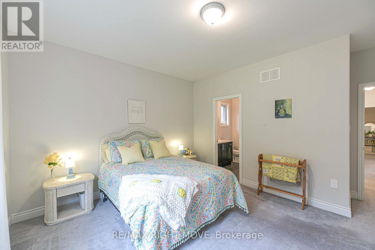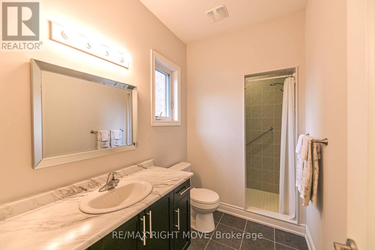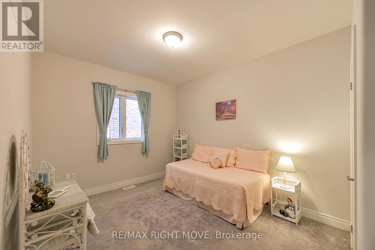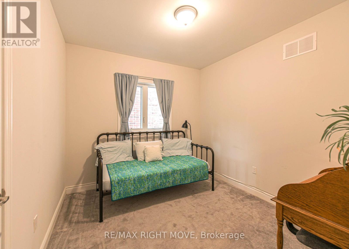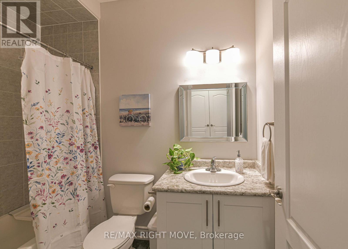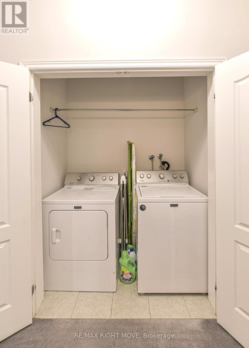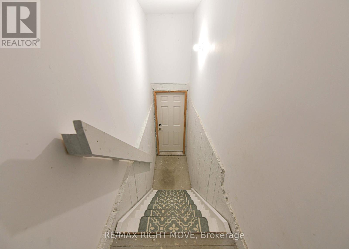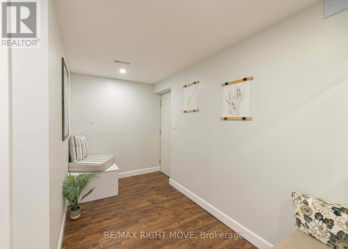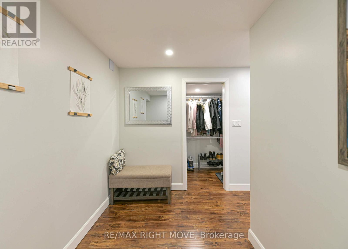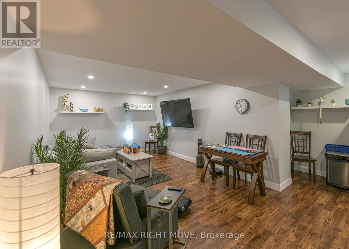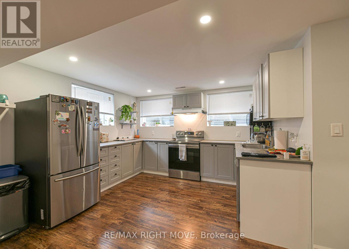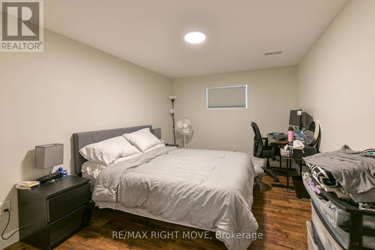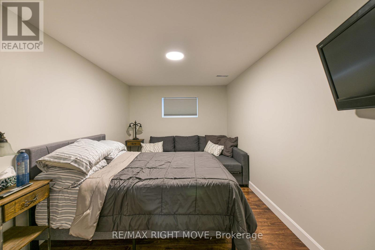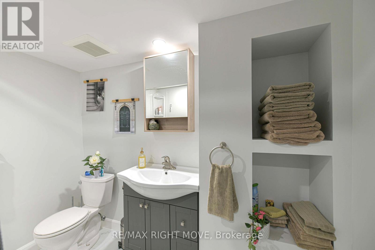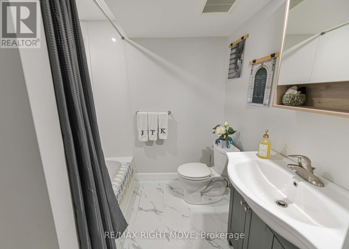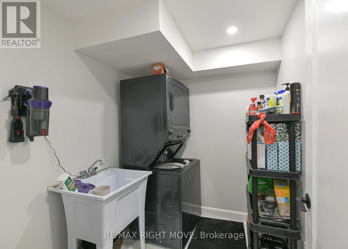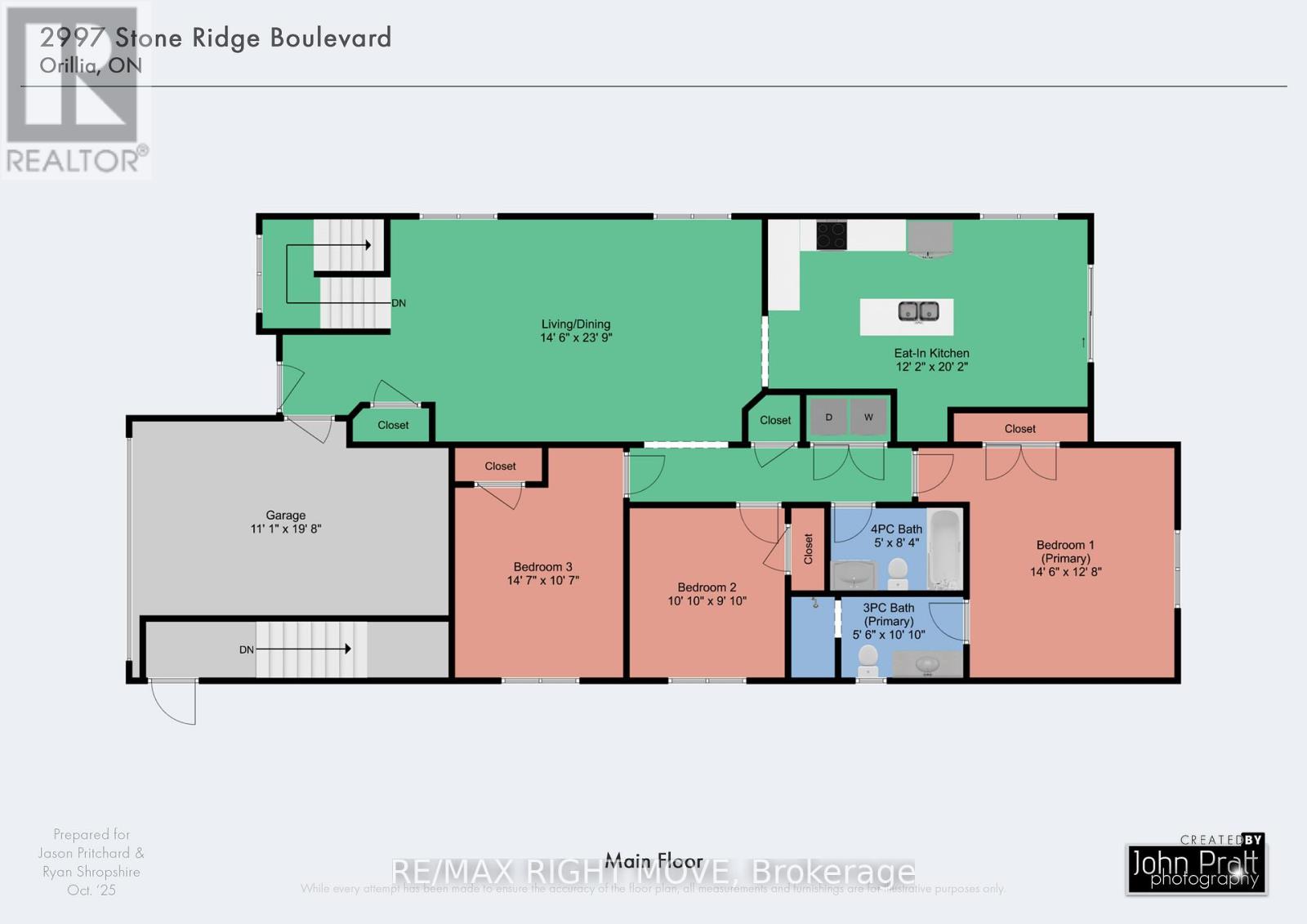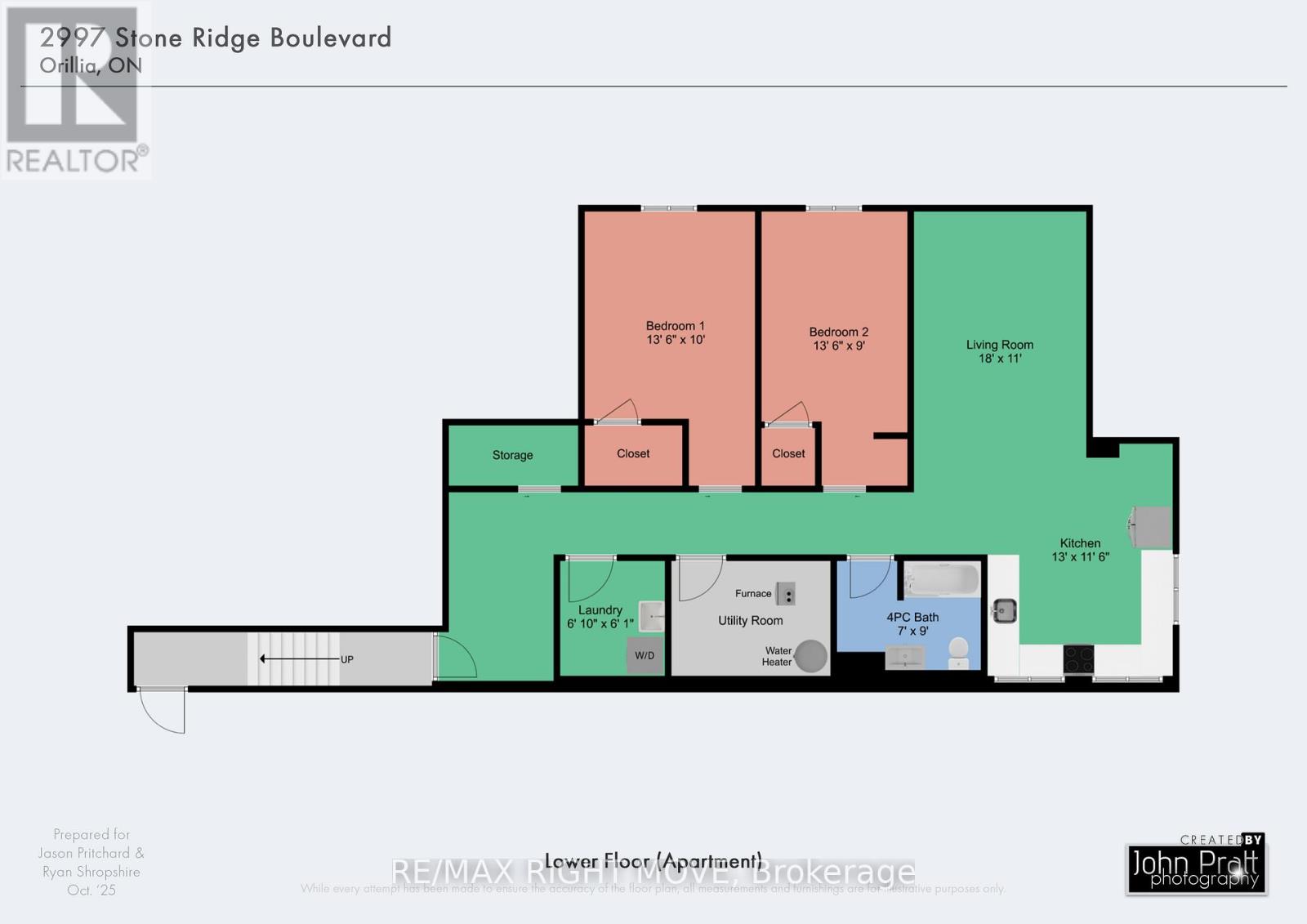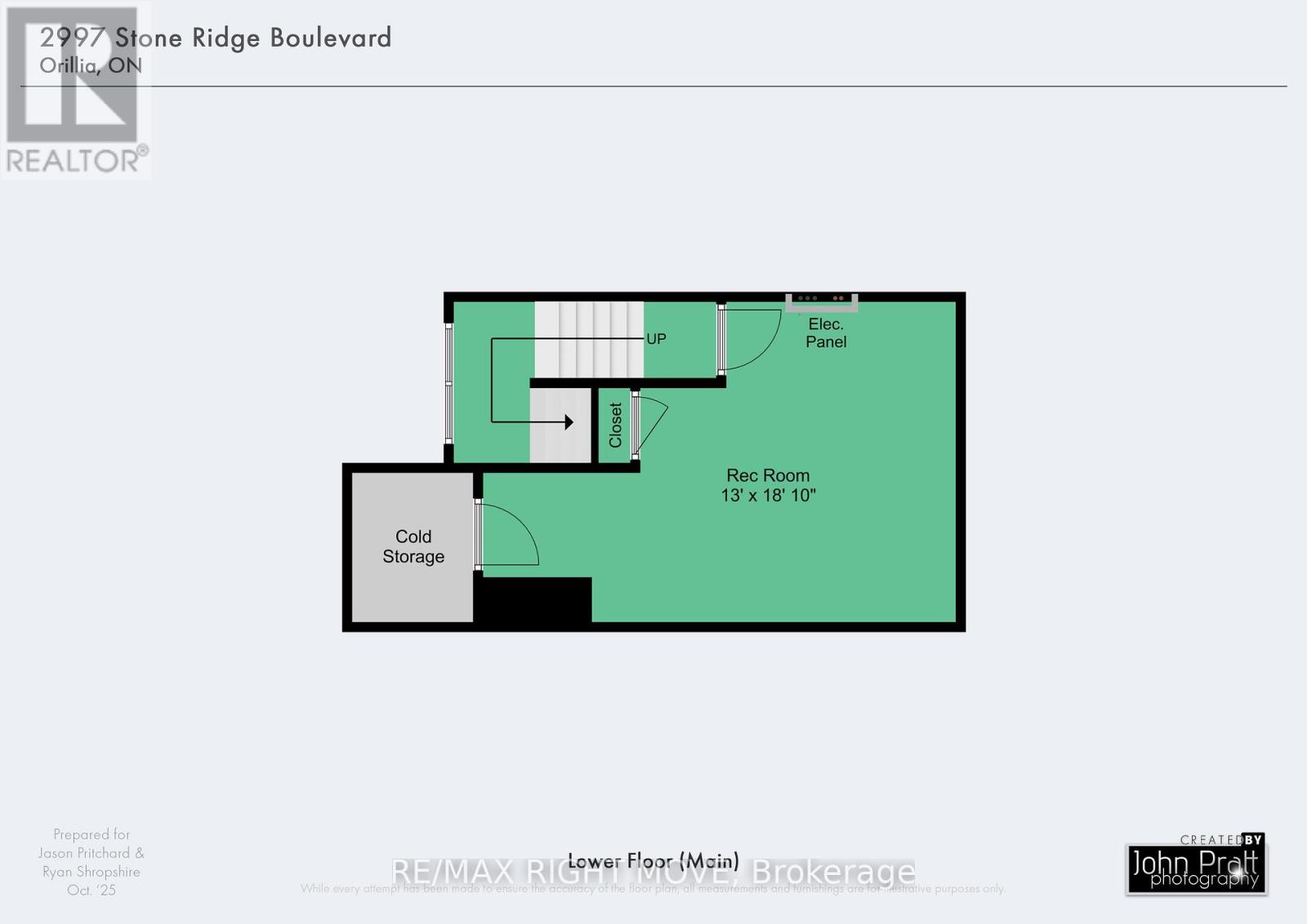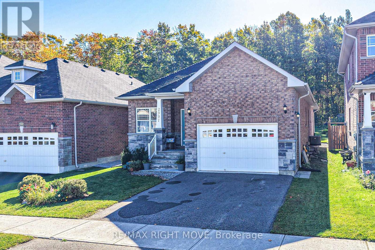5 Bedroom
3 Bathroom
1500 - 2000 sqft
Bungalow
Central Air Conditioning
Forced Air
$899,000
Welcome to 2997 Stone Ridge Boulevard - a modern all-brick bungalow in Orillia's desirable West Ridge community. Built in 2018 and proudly owned by the original homeowner, this property offers over 1,600 sq. ft. of bright, open-concept living space on the main level, featuring 3 bedrooms and 2 full bathrooms. The lower level - zoned as a legal duplex through the city of Orillia - extends your living area with a private, tastefully finished 1,200 sq. ft. space, complete with 2 additional bedrooms, 1 bathroom, a cozy family room, and a secondary laundry area - perfect for extended family, guests, or a multi-generational living. Enjoy an attached garage, and a fully fenced backyard with no neighbours behind, offering a peaceful forest view from your back deck. The additional 400 sq. ft. of basement space off the main floor provides additional storage space and a cold room. Located in one of Orillia's fastest-growing neighbourhoods, this home is just steps from Walter Henry Park, Costco, and Lakehead University while in close proximity to other stores, restaurants, fitness centres, schools, and more - offering a perfect blend of comfort and convenience. You don't want to miss this one! (id:58919)
Property Details
|
MLS® Number
|
S12473141 |
|
Property Type
|
Single Family |
|
Community Name
|
Orillia |
|
Equipment Type
|
Water Heater |
|
Parking Space Total
|
3 |
|
Rental Equipment Type
|
Water Heater |
Building
|
Bathroom Total
|
3 |
|
Bedrooms Above Ground
|
5 |
|
Bedrooms Total
|
5 |
|
Appliances
|
Dishwasher, Dryer, Stove, Washer, Refrigerator |
|
Architectural Style
|
Bungalow |
|
Basement Development
|
Finished |
|
Basement Type
|
Full (finished) |
|
Construction Style Attachment
|
Detached |
|
Cooling Type
|
Central Air Conditioning |
|
Exterior Finish
|
Brick |
|
Foundation Type
|
Poured Concrete, Block, Concrete |
|
Heating Fuel
|
Natural Gas |
|
Heating Type
|
Forced Air |
|
Stories Total
|
1 |
|
Size Interior
|
1500 - 2000 Sqft |
|
Type
|
House |
|
Utility Water
|
Municipal Water |
Parking
Land
|
Acreage
|
No |
|
Sewer
|
Sanitary Sewer |
|
Size Depth
|
187 Ft |
|
Size Frontage
|
39 Ft ,3 In |
|
Size Irregular
|
39.3 X 187 Ft |
|
Size Total Text
|
39.3 X 187 Ft|under 1/2 Acre |
Rooms
| Level |
Type |
Length |
Width |
Dimensions |
|
Lower Level |
Bedroom |
4.11 m |
3.05 m |
4.11 m x 3.05 m |
|
Lower Level |
Bedroom |
4.11 m |
2.77 m |
4.11 m x 2.77 m |
|
Lower Level |
Bathroom |
2.13 m |
2.74 m |
2.13 m x 2.74 m |
|
Lower Level |
Laundry Room |
2.08 m |
1.85 m |
2.08 m x 1.85 m |
|
Lower Level |
Other |
1.88 m |
1.35 m |
1.88 m x 1.35 m |
|
Lower Level |
Recreational, Games Room |
3.96 m |
5.74 m |
3.96 m x 5.74 m |
|
Lower Level |
Kitchen |
3.96 m |
3.51 m |
3.96 m x 3.51 m |
|
Lower Level |
Living Room |
5.49 m |
3.35 m |
5.49 m x 3.35 m |
|
Main Level |
Living Room |
4.42 m |
7.25 m |
4.42 m x 7.25 m |
|
Main Level |
Kitchen |
3.71 m |
6.15 m |
3.71 m x 6.15 m |
|
Main Level |
Primary Bedroom |
4.42 m |
3.86 m |
4.42 m x 3.86 m |
|
Main Level |
Bedroom |
4.5 m |
3.23 m |
4.5 m x 3.23 m |
|
Main Level |
Bedroom |
3.3 m |
3 m |
3.3 m x 3 m |
|
Main Level |
Bathroom |
1.52 m |
2.54 m |
1.52 m x 2.54 m |
|
Main Level |
Bathroom |
1.68 m |
3.3 m |
1.68 m x 3.3 m |
https://www.realtor.ca/real-estate/29013201/2997-stone-ridge-boulevard-orillia-orillia

