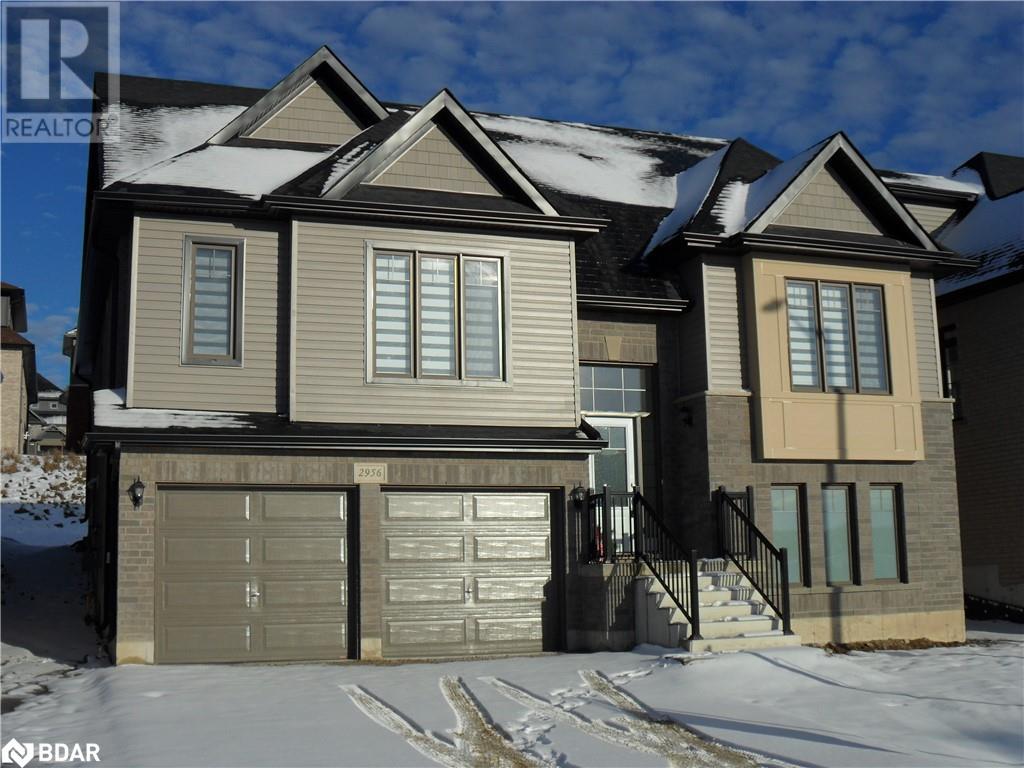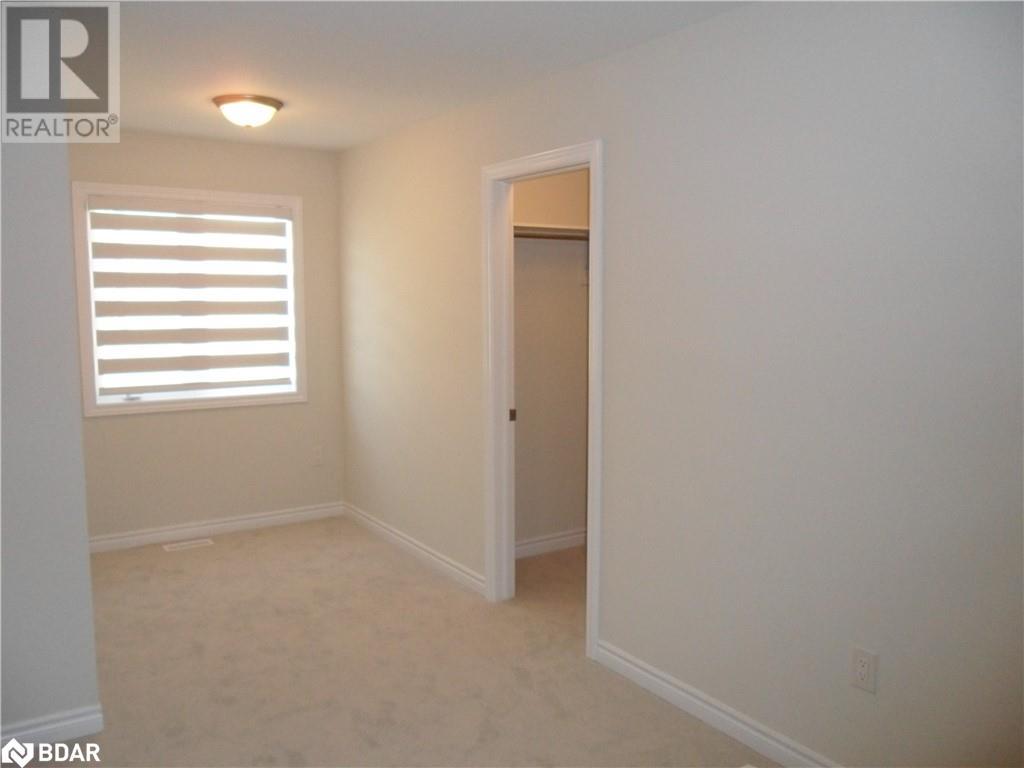4 Bedroom
4 Bathroom
2430
Bungalow
Fireplace
Central Air Conditioning
Forced Air
$3,800 Monthly
Insurance
NEW BUILT 4 BEDROOM, 3 FULL AND ONE HALF BATHROOM BUNGALOFT IN WESTRIDGE ORILLIA. ENTIRE PROPERTY FOR LEASE. WONDERFUL LAYOUT. CLOSE TO HWY FOR EASY COMUTTES AND NEAR SHOPPING FOR CONVENIENCE. FIRST/LAST MONTHS & PHOTO ID & FULL CREDIT REPORT & RENTAL APPLICATION & REFERENCES & EMPLOYMENT LETTERS & PAYSTUB REQUIRED. UTILITIES EXTRA. NO SMOKING OR PETS. QUICK CLOSING AVAILABLE. (id:28392)
Property Details
|
MLS® Number
|
40511218 |
|
Property Type
|
Single Family |
|
Amenities Near By
|
Hospital, Park |
|
Community Features
|
Community Centre |
|
Equipment Type
|
Water Heater |
|
Parking Space Total
|
4 |
|
Rental Equipment Type
|
Water Heater |
Building
|
Bathroom Total
|
4 |
|
Bedrooms Above Ground
|
4 |
|
Bedrooms Total
|
4 |
|
Appliances
|
Central Vacuum - Roughed In, Dishwasher, Dryer, Refrigerator, Stove, Washer, Window Coverings |
|
Architectural Style
|
Bungalow |
|
Basement Development
|
Unfinished |
|
Basement Type
|
Full (unfinished) |
|
Construction Style Attachment
|
Detached |
|
Cooling Type
|
Central Air Conditioning |
|
Exterior Finish
|
Brick, Concrete, Vinyl Siding |
|
Fireplace Present
|
Yes |
|
Fireplace Total
|
1 |
|
Half Bath Total
|
1 |
|
Heating Fuel
|
Natural Gas |
|
Heating Type
|
Forced Air |
|
Stories Total
|
1 |
|
Size Interior
|
2430 |
|
Type
|
House |
|
Utility Water
|
Municipal Water |
Parking
Land
|
Access Type
|
Highway Nearby |
|
Acreage
|
No |
|
Land Amenities
|
Hospital, Park |
|
Sewer
|
Municipal Sewage System |
|
Zoning Description
|
Res |
Rooms
| Level |
Type |
Length |
Width |
Dimensions |
|
Second Level |
3pc Bathroom |
|
|
8'8'' x 5'3'' |
|
Second Level |
Recreation Room |
|
|
20'5'' x 14'3'' |
|
Second Level |
Bedroom |
|
|
18'3'' x 12'0'' |
|
Main Level |
2pc Bathroom |
|
|
4'9'' x 5'0'' |
|
Main Level |
5pc Bathroom |
|
|
9'9'' x 7'5'' |
|
Main Level |
Bedroom |
|
|
10'6'' x 10'0'' |
|
Main Level |
Bedroom |
|
|
12'7'' x 10'4'' |
|
Main Level |
Full Bathroom |
|
|
10'0'' x 9'6'' |
|
Main Level |
Primary Bedroom |
|
|
15'2'' x 11'9'' |
|
Main Level |
Dining Room |
|
|
18'1'' x 10'9'' |
|
Main Level |
Living Room |
|
|
16'3'' x 11'9'' |
|
Main Level |
Kitchen |
|
|
17'7'' x 15'9'' |
Utilities
|
Cable
|
Available |
|
Electricity
|
Available |
|
Natural Gas
|
Available |
|
Telephone
|
Available |
https://www.realtor.ca/real-estate/26268872/2956-monarch-drive-unit-entire-property-orillia






















