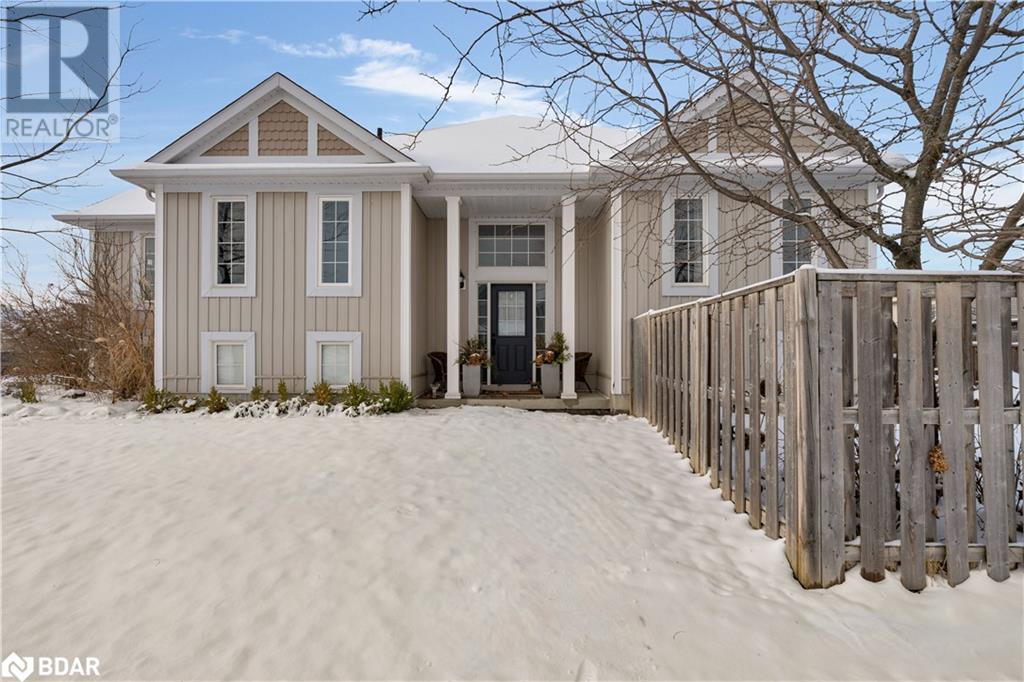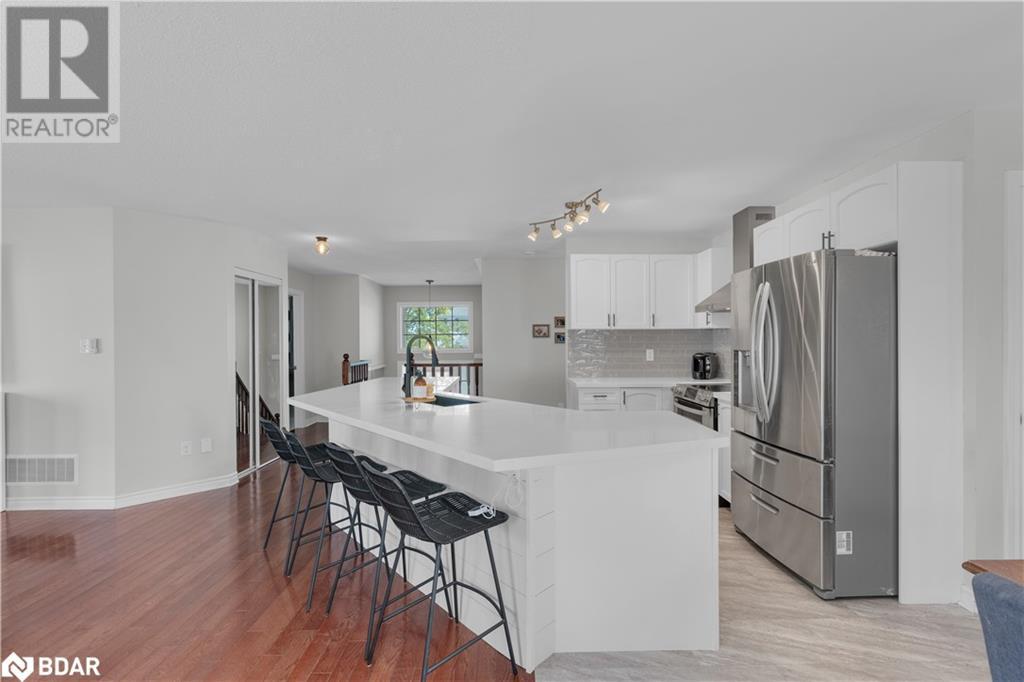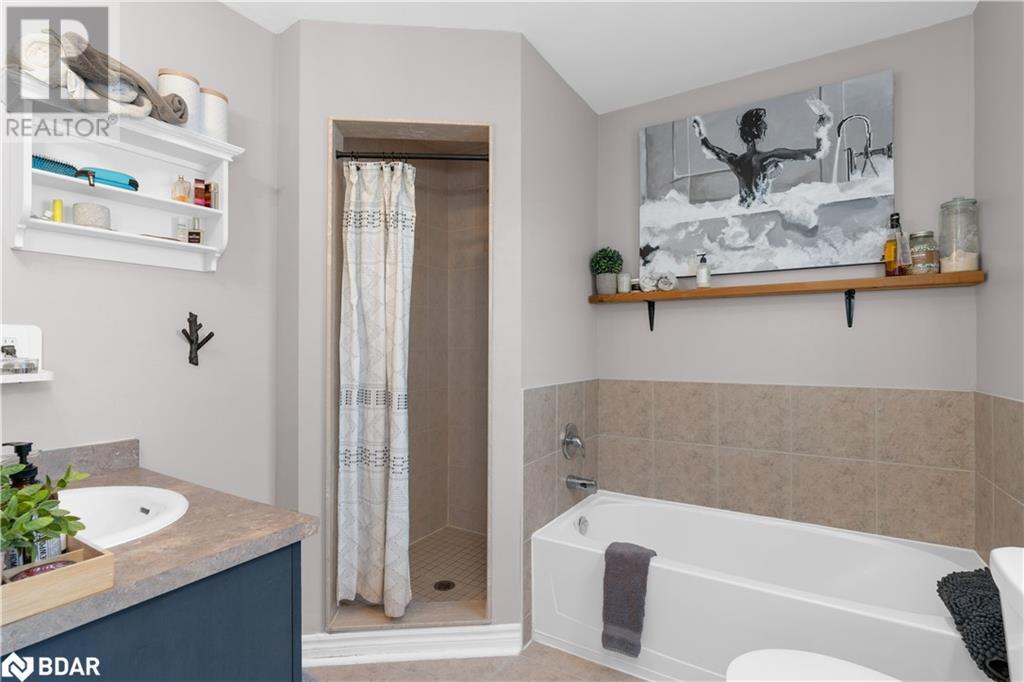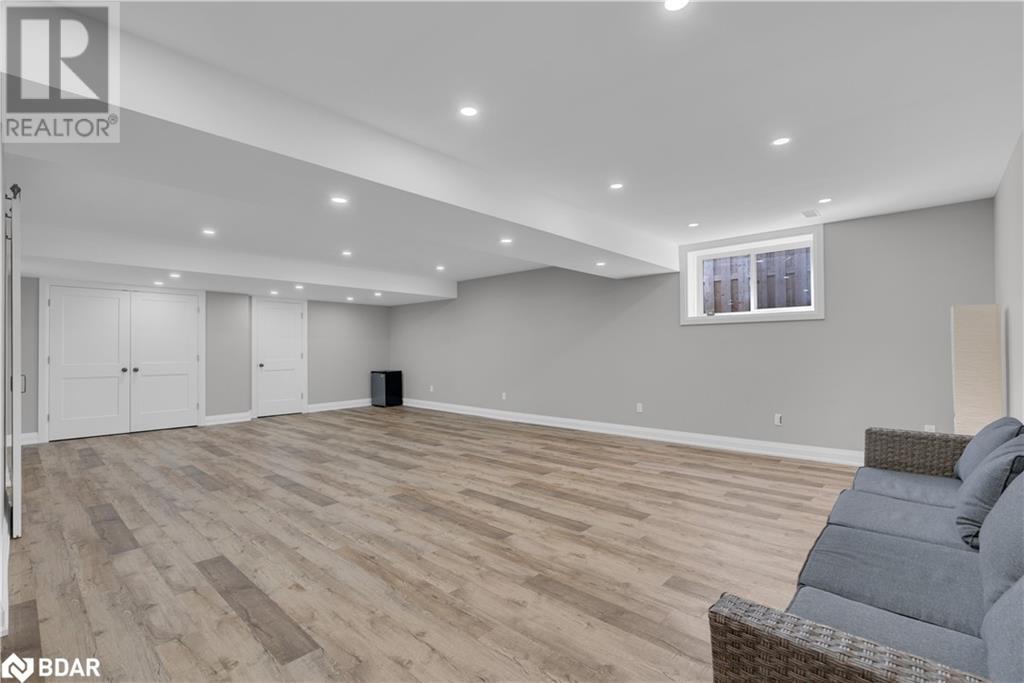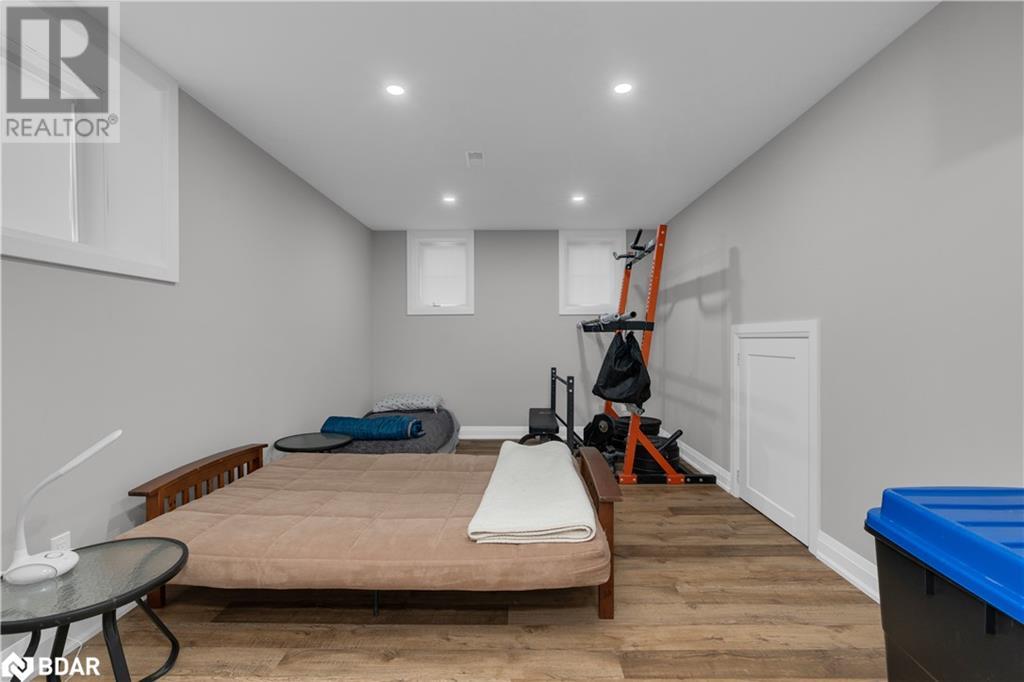5 Bedroom
3 Bathroom
1586
Raised Bungalow
Central Air Conditioning
Forced Air
$812,500
Fully finished 5 bedroom bungalow! This move in ready home features an open concept main floor and bright, finished basement and over 3000 finished square feet. Recently renovated kitchen is perfect for entertaining - complete with stainless steel appliances, huge island and quartz countertops. Spacious living room with hardwood floors walks out to fully fenced yard with deck and hot tub. Primary bedroom has lots of natural light, walk in closet and 4 pc ensuite. Large basement offers an additional 2 bedrooms, stylish bathroom and large rec room. Layout lends itself well to in-law capability. Double car garage walks into convenient mudroom. Move in and enjoy! (id:28392)
Property Details
|
MLS® Number
|
40526668 |
|
Property Type
|
Single Family |
|
Amenities Near By
|
Playground |
|
Community Features
|
Community Centre |
|
Equipment Type
|
Rental Water Softener, Water Heater |
|
Parking Space Total
|
6 |
|
Rental Equipment Type
|
Rental Water Softener, Water Heater |
Building
|
Bathroom Total
|
3 |
|
Bedrooms Above Ground
|
3 |
|
Bedrooms Below Ground
|
2 |
|
Bedrooms Total
|
5 |
|
Appliances
|
Dishwasher, Dryer, Refrigerator, Stove, Washer, Hood Fan, Garage Door Opener, Hot Tub |
|
Architectural Style
|
Raised Bungalow |
|
Basement Development
|
Finished |
|
Basement Type
|
Full (finished) |
|
Constructed Date
|
2014 |
|
Construction Style Attachment
|
Detached |
|
Cooling Type
|
Central Air Conditioning |
|
Exterior Finish
|
Vinyl Siding |
|
Fixture
|
Ceiling Fans |
|
Foundation Type
|
Poured Concrete |
|
Heating Type
|
Forced Air |
|
Stories Total
|
1 |
|
Size Interior
|
1586 |
|
Type
|
House |
|
Utility Water
|
Municipal Water |
Parking
Land
|
Acreage
|
No |
|
Fence Type
|
Fence |
|
Land Amenities
|
Playground |
|
Sewer
|
Municipal Sewage System |
|
Size Depth
|
105 Ft |
|
Size Frontage
|
59 Ft |
|
Size Total Text
|
Under 1/2 Acre |
|
Zoning Description
|
Rs3 |
Rooms
| Level |
Type |
Length |
Width |
Dimensions |
|
Basement |
Bedroom |
|
|
15'5'' x 10'8'' |
|
Basement |
Bedroom |
|
|
18'8'' x 18'7'' |
|
Basement |
Recreation Room |
|
|
18'4'' x 29'10'' |
|
Basement |
3pc Bathroom |
|
|
6'6'' x 8'2'' |
|
Main Level |
4pc Bathroom |
|
|
8'4'' x 5'0'' |
|
Main Level |
Bedroom |
|
|
11'3'' x 10'2'' |
|
Main Level |
Bedroom |
|
|
9'8'' x 12'6'' |
|
Main Level |
Full Bathroom |
|
|
7'8'' x 7'9'' |
|
Main Level |
Primary Bedroom |
|
|
10'7'' x 15'1'' |
|
Main Level |
Living Room |
|
|
22'0'' x 15'0'' |
|
Main Level |
Dining Room |
|
|
10'0'' x 13'0'' |
|
Main Level |
Kitchen |
|
|
10'4'' x 12'4'' |
https://www.realtor.ca/real-estate/26393259/291-regina-street-stayner



