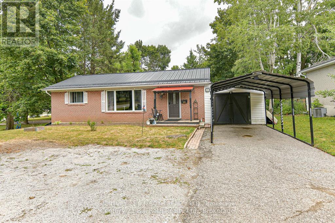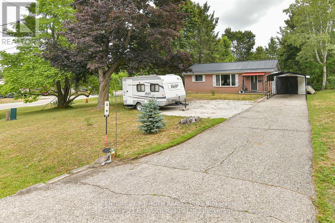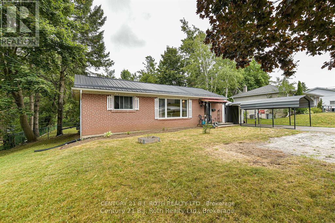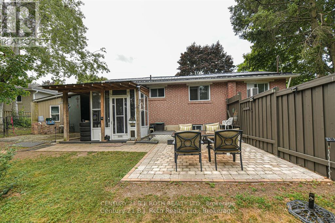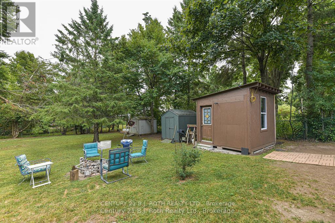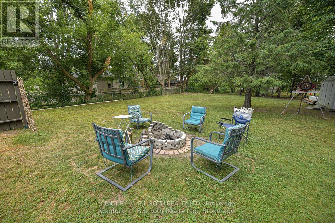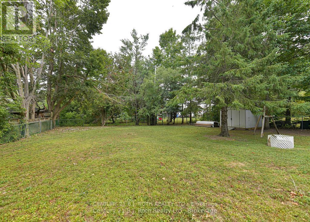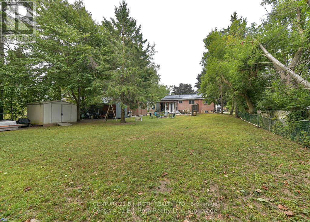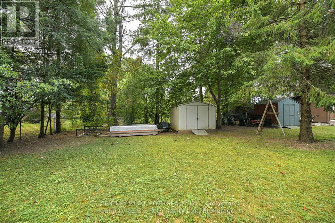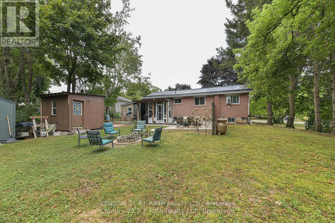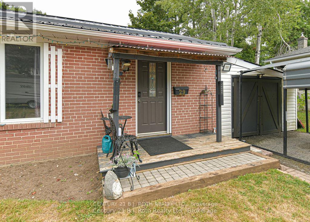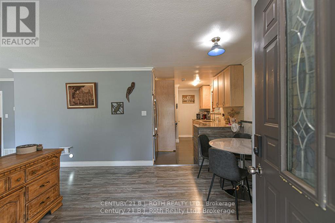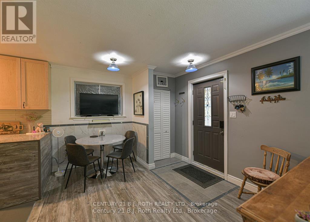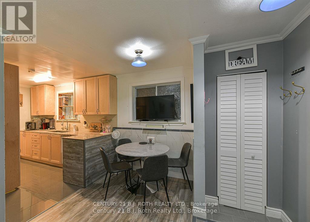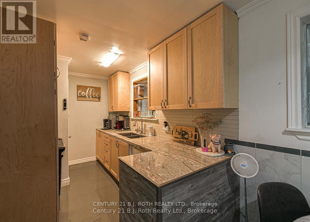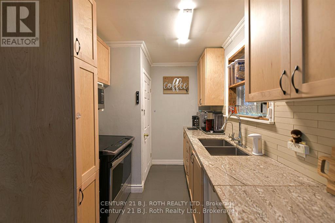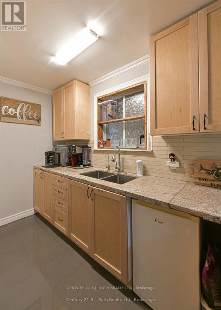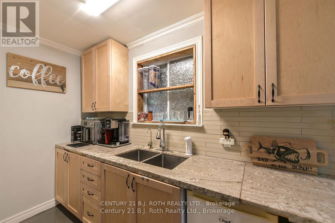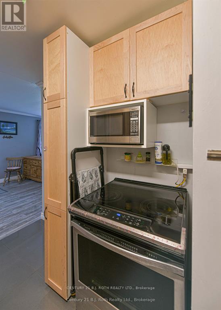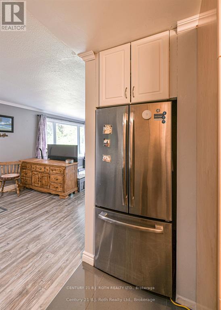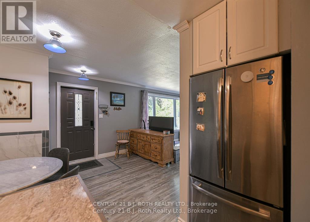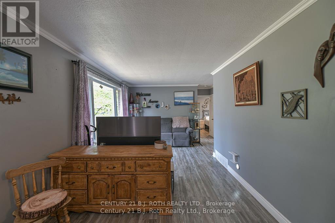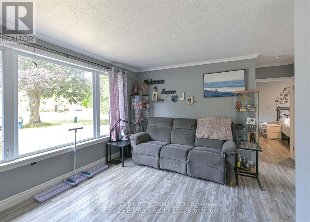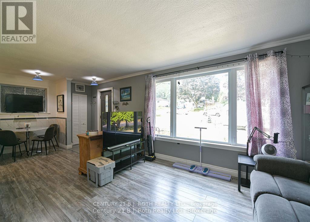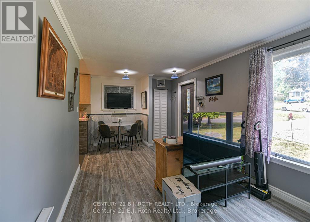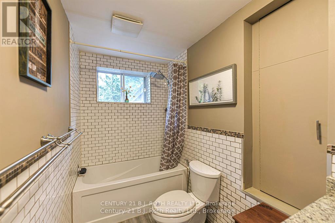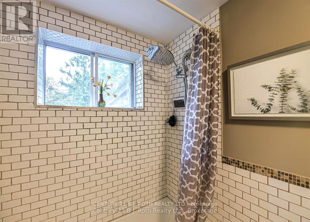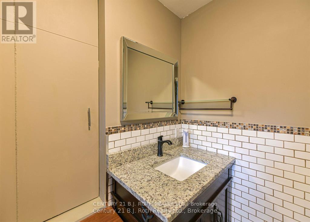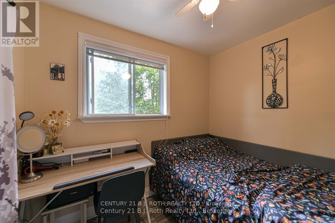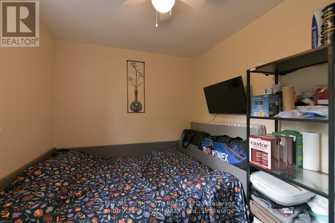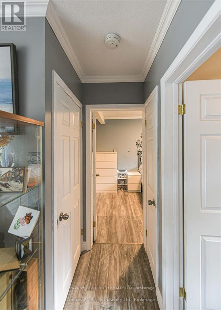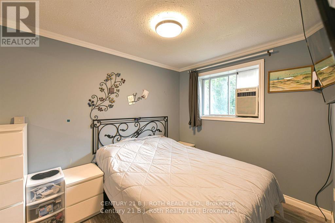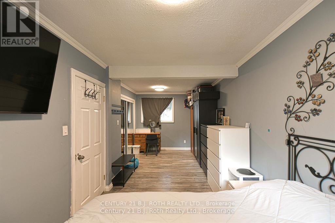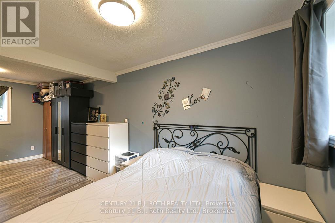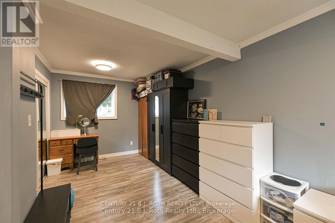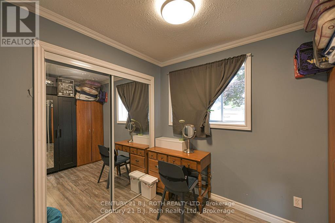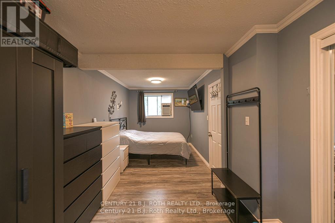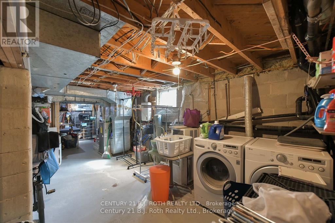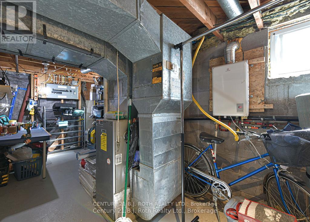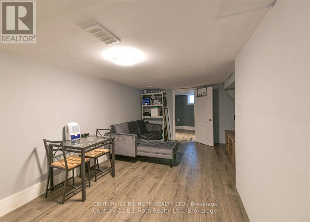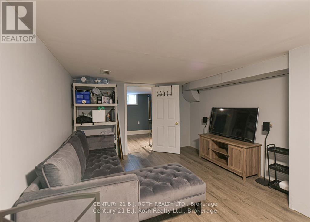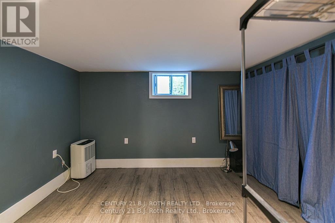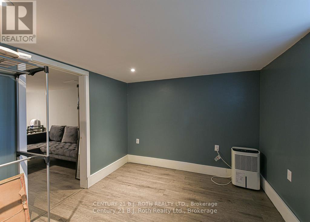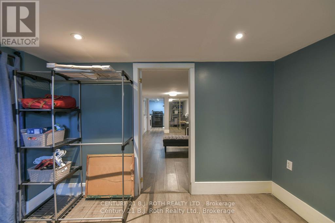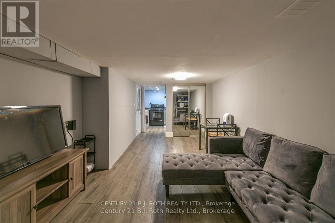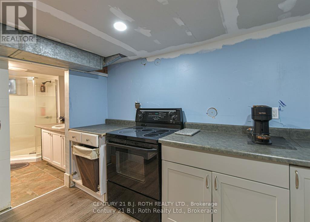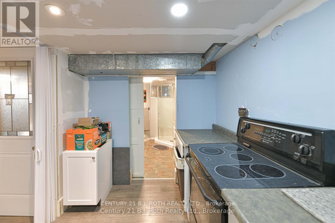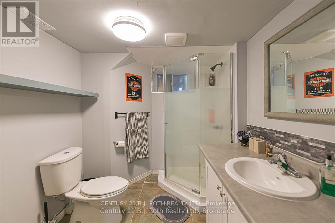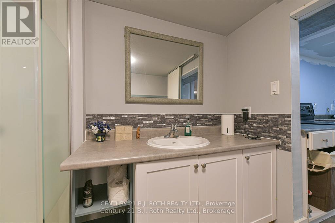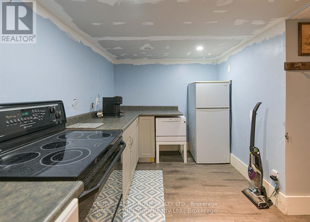3 Bedroom
2 Bathroom
700 - 1100 sqft
Bungalow
Window Air Conditioner
Forced Air
$599,000
Welcome to this well-maintained two-bedroom bungalow located in a mature West Orillia neighbourhood. Situated on a fully fenced 70' x 189' lot, this property offers a combination of comfort and functionality. The home includes updated bathrooms, an eat-in kitchen with granite countertops, and modernized flooring. The steel roof and updated windows provide added durability and energy efficiency. Others features include newer eavestroughing and hot water on demand to help save costs in the long run. The finished basement includes a separate entrance, offering flexibility for additional living space or in-law potential in accordance with local zoning and use regulations. The private backyard features a newer deck, enclosed porch, and three storage sheds. Conveniently located near shopping, Highway 11, downtown Orillia, and the waterfront, this home provides a practical and accessible lifestyle. (id:58919)
Open House
This property has open houses!
Starts at:
1:00 pm
Ends at:
3:00 pm
Property Details
|
MLS® Number
|
S12456044 |
|
Property Type
|
Single Family |
|
Community Name
|
Orillia |
|
Features
|
Sloping, Dry, Sump Pump |
|
Parking Space Total
|
5 |
|
Structure
|
Deck |
Building
|
Bathroom Total
|
2 |
|
Bedrooms Above Ground
|
2 |
|
Bedrooms Below Ground
|
1 |
|
Bedrooms Total
|
3 |
|
Age
|
51 To 99 Years |
|
Appliances
|
Water Heater, Water Meter, Dryer, Stove, Washer, Window Coverings, Refrigerator |
|
Architectural Style
|
Bungalow |
|
Basement Development
|
Partially Finished |
|
Basement Type
|
N/a (partially Finished) |
|
Construction Style Attachment
|
Detached |
|
Cooling Type
|
Window Air Conditioner |
|
Exterior Finish
|
Brick |
|
Foundation Type
|
Block |
|
Heating Fuel
|
Natural Gas |
|
Heating Type
|
Forced Air |
|
Stories Total
|
1 |
|
Size Interior
|
700 - 1100 Sqft |
|
Type
|
House |
|
Utility Water
|
Municipal Water |
Parking
Land
|
Acreage
|
No |
|
Sewer
|
Sanitary Sewer |
|
Size Depth
|
189 Ft |
|
Size Frontage
|
70 Ft |
|
Size Irregular
|
70 X 189 Ft |
|
Size Total Text
|
70 X 189 Ft |
Rooms
| Level |
Type |
Length |
Width |
Dimensions |
|
Basement |
Bedroom |
3.35 m |
2.31 m |
3.35 m x 2.31 m |
|
Basement |
Recreational, Games Room |
8.22 m |
3.35 m |
8.22 m x 3.35 m |
|
Basement |
Bathroom |
|
|
Measurements not available |
|
Main Level |
Living Room |
7.67 m |
3.14 m |
7.67 m x 3.14 m |
|
Main Level |
Kitchen |
3.45 m |
2.23 m |
3.45 m x 2.23 m |
|
Main Level |
Primary Bedroom |
6.4 m |
2.6 m |
6.4 m x 2.6 m |
|
Main Level |
Bedroom |
2.38 m |
2.94 m |
2.38 m x 2.94 m |
|
Main Level |
Bathroom |
|
|
Measurements not available |
Utilities
|
Cable
|
Installed |
|
Electricity
|
Installed |
|
Sewer
|
Installed |
https://www.realtor.ca/real-estate/28975958/29-quinn-avenue-orillia-orillia

