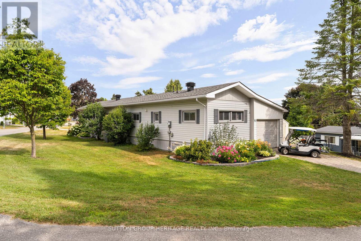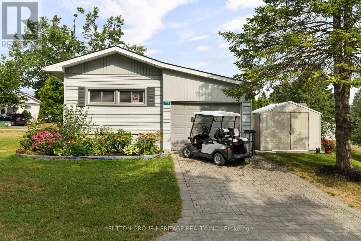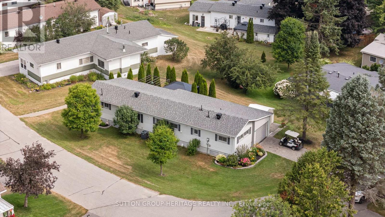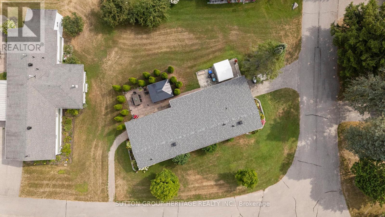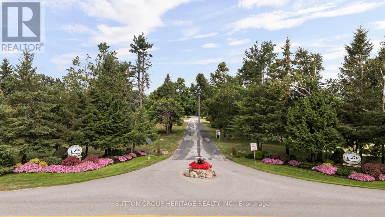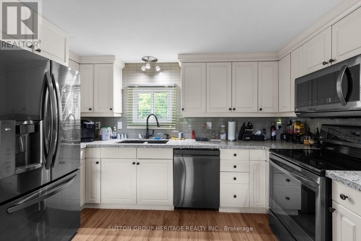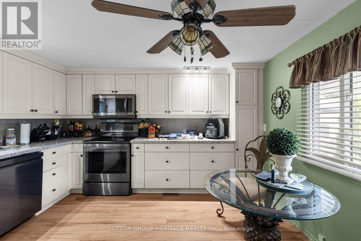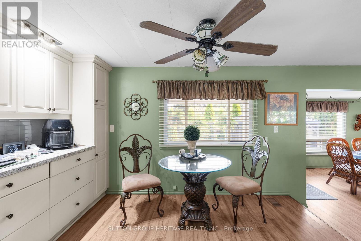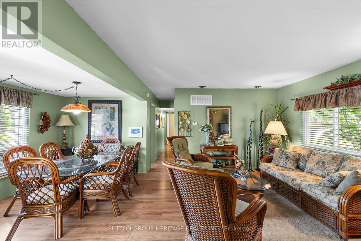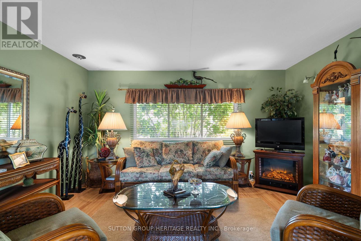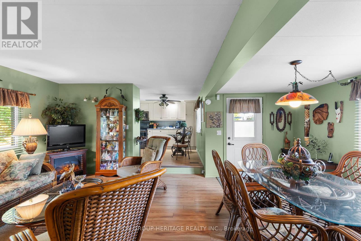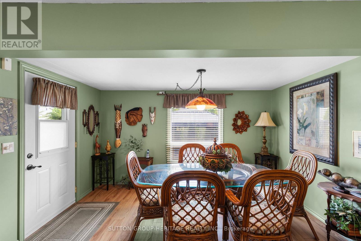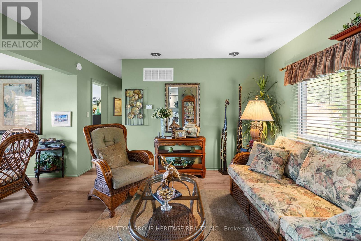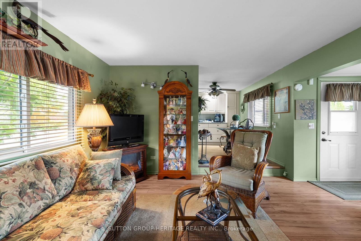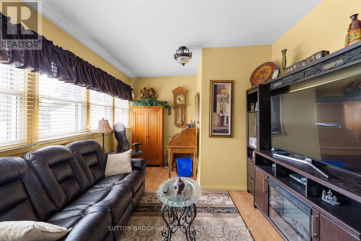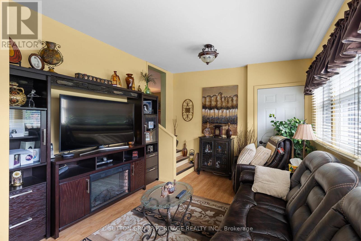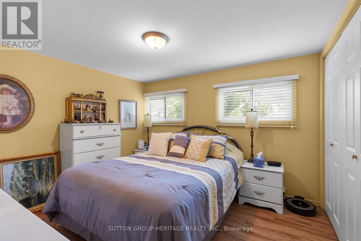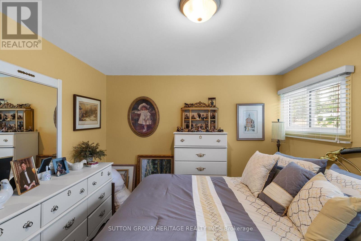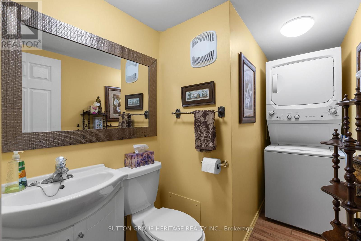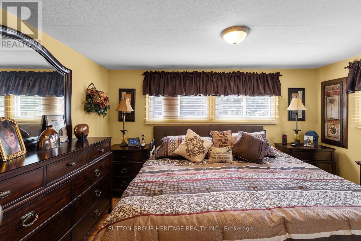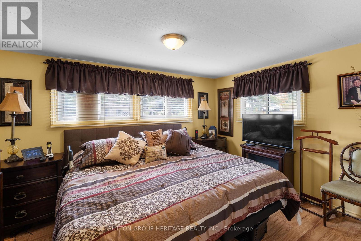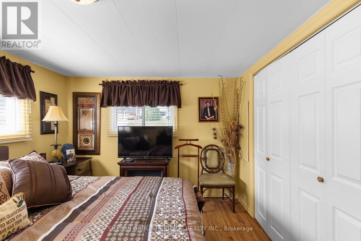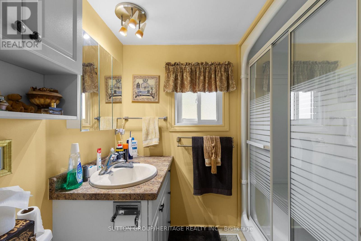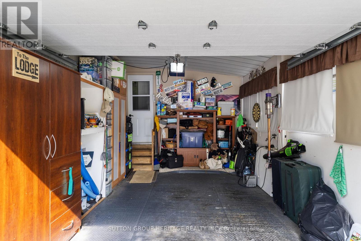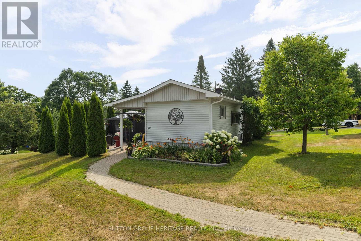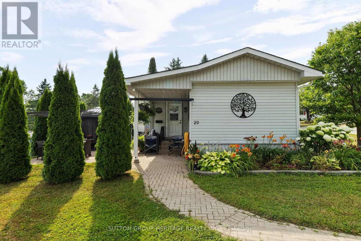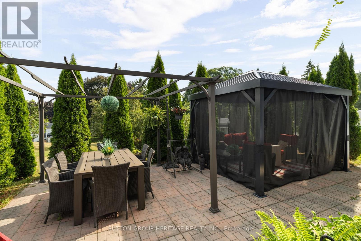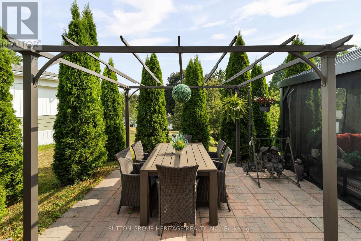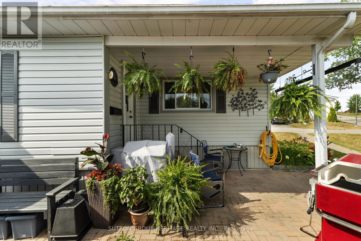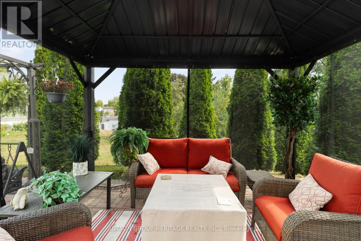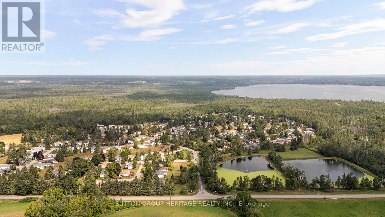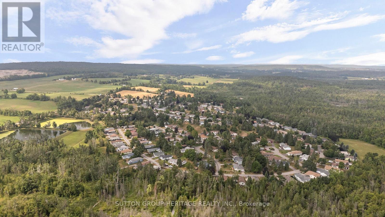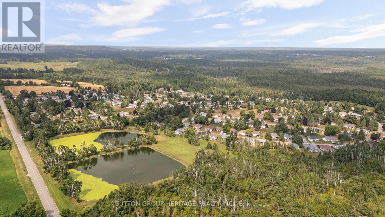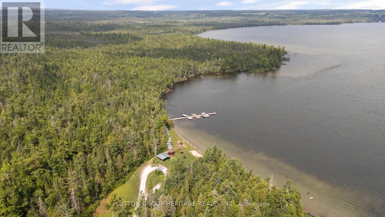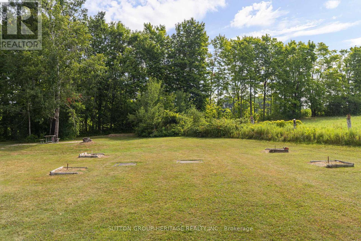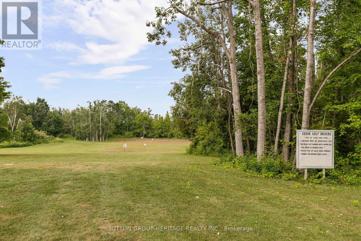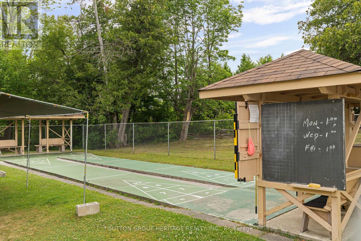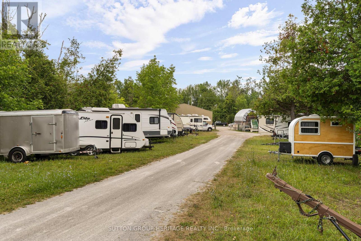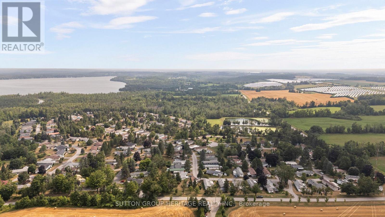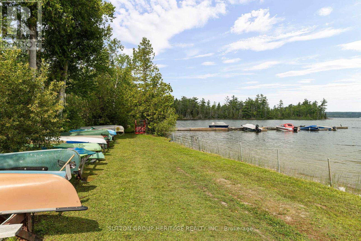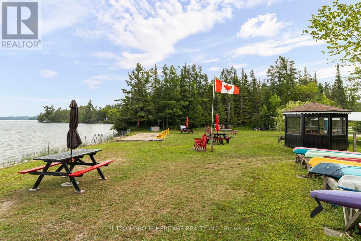2 Bedroom
2 Bathroom
700 - 1100 sqft
Central Air Conditioning
Forced Air
$524,900
Tucked away in the exclusive 50+ waterfront community of Big Cedar Estates, this charming 2-bedroom, 1.5-bathroom home sits proudly on a premium corner lot, offering both privacy and ease of access. Whether you're looking to downsize or embrace a peaceful lakeside lifestyle, this is the perfect place to call home. Open year round, this well-maintained home features a bright and functional layout, an inviting living and dining space, and a warm, welcoming atmosphere. The kitchen offers ample cupboard space and overlooks the backyard, while both bedrooms are generously sized. Enjoy the convenience of a 1-car garage plus driveway parking, and the bonus of a covered porch, the ideal spot for your morning coffee. But the real magic lies in the lifestyle this community offers. Residents enjoy exclusive access to a private beach on Bass Lake, clubhouse, billiards room, shuffleboard courts, and a private 9-hole golf course - all designed for relaxation, recreation, and social connection. Whether youre enjoying a game with neighbours or a quiet stroll by the water, Big Cedar Estates offers a sense of community that is second to none. Additional amenities include water access, beautifully maintained grounds, and organized community events. Located just minutes from Orillia's shopping, dining, healthcare, and highway access, you get the best of both worlds: peaceful country living with town conveniences close by. (id:58919)
Property Details
|
MLS® Number
|
S12319445 |
|
Property Type
|
Single Family |
|
Community Name
|
Rural Oro-Medonte |
|
Easement
|
Sub Division Covenants |
|
Features
|
Level |
|
Parking Space Total
|
2 |
Building
|
Bathroom Total
|
2 |
|
Bedrooms Above Ground
|
2 |
|
Bedrooms Total
|
2 |
|
Appliances
|
Dishwasher, Dryer, Microwave, Stove, Washer, Refrigerator |
|
Cooling Type
|
Central Air Conditioning |
|
Exterior Finish
|
Vinyl Siding |
|
Foundation Type
|
Slab |
|
Half Bath Total
|
1 |
|
Heating Fuel
|
Natural Gas |
|
Heating Type
|
Forced Air |
|
Size Interior
|
700 - 1100 Sqft |
|
Type
|
Mobile Home |
|
Utility Water
|
Municipal Water, Community Water System |
Parking
Land
|
Acreage
|
No |
|
Sewer
|
Sanitary Sewer |
|
Zoning Description
|
Res |
Rooms
| Level |
Type |
Length |
Width |
Dimensions |
|
Main Level |
Kitchen |
3.65 m |
3.96 m |
3.65 m x 3.96 m |
|
Main Level |
Other |
4.41 m |
6.09 m |
4.41 m x 6.09 m |
|
Main Level |
Primary Bedroom |
2.97 m |
3.96 m |
2.97 m x 3.96 m |
|
Main Level |
Bedroom |
2.97 m |
3.65 m |
2.97 m x 3.65 m |
https://www.realtor.ca/real-estate/28679415/29-cameron-drive-oro-medonte-rural-oro-medonte

