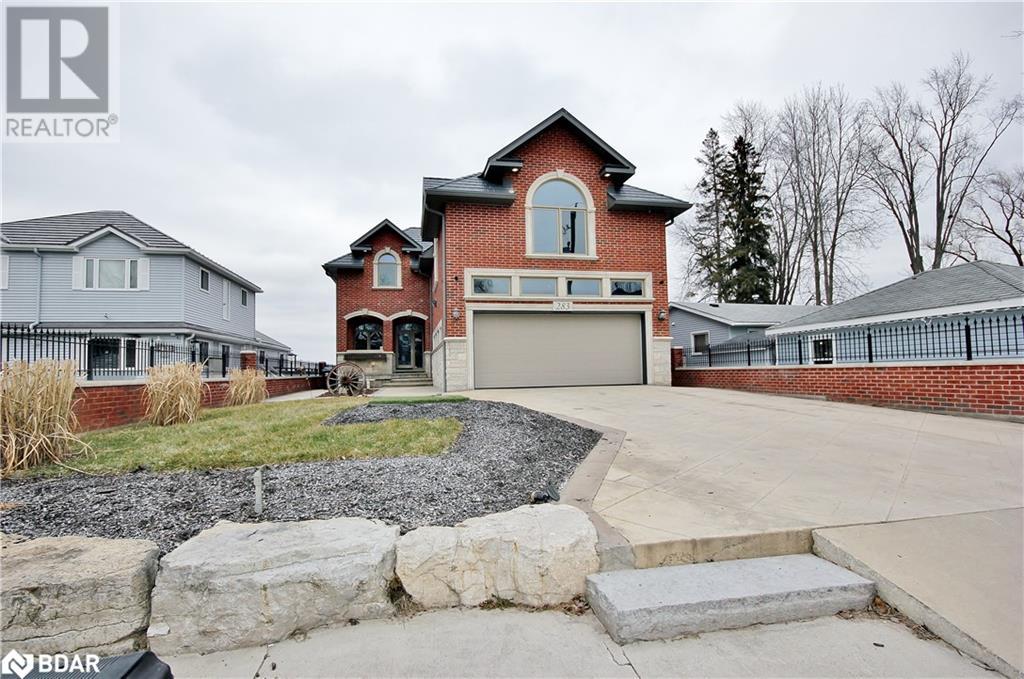283 Beach Road Innisfil, Ontario L0L 1R0
Interested?
Contact us for more information
3 Bedroom
3 Bathroom
2600
2 Level
Fireplace
Wall Unit
In Floor Heating, Radiant Heat
Waterfront
Landscaped
$2,100,000
Magnificent custom home with the lake in your backyard. Your boat is parked and always ready on your private dock, summer & winter activities for family and guests outside your patio door. The kitchen island is perfect for entertaining or watching incredible sunrises & sunsets. In-floor heating, spa shower, privacy glass, Ice melting system on all driveway & rear patio the list goes on and on. Extras: Sub-Zero fridge, Wolf Gas Range, Dacor wall oven & warming drawer, microwave, Dishwasher, Ductless A/C System w/2 Compressors & 5 Wall Mounted Units, Custom Made Douglas Fir Wood Arched Doors & Door Frames, All Electric Light Fixtures, (id:28392)
Property Details
| MLS® Number | 40527000 |
| Property Type | Single Family |
| Amenities Near By | Beach, Golf Nearby, Marina |
| Equipment Type | None |
| Features | Automatic Garage Door Opener |
| Parking Space Total | 6 |
| Rental Equipment Type | None |
| Water Front Name | Lake Simcoe |
| Water Front Type | Waterfront |
Building
| Bathroom Total | 3 |
| Bedrooms Above Ground | 3 |
| Bedrooms Total | 3 |
| Appliances | Central Vacuum, Dishwasher, Dryer, Freezer, Refrigerator, Water Softener, Water Purifier, Washer, Microwave Built-in, Window Coverings, Garage Door Opener |
| Architectural Style | 2 Level |
| Basement Development | Partially Finished |
| Basement Type | Full (partially Finished) |
| Constructed Date | 2008 |
| Construction Style Attachment | Detached |
| Cooling Type | Wall Unit |
| Exterior Finish | Brick, Stone |
| Fireplace Present | Yes |
| Fireplace Total | 1 |
| Foundation Type | Poured Concrete |
| Half Bath Total | 1 |
| Heating Fuel | Natural Gas |
| Heating Type | In Floor Heating, Radiant Heat |
| Stories Total | 2 |
| Size Interior | 2600 |
| Type | House |
| Utility Water | Drilled Well |
Parking
| Attached Garage |
Land
| Access Type | Road Access, Highway Nearby |
| Acreage | No |
| Fence Type | Partially Fenced |
| Land Amenities | Beach, Golf Nearby, Marina |
| Landscape Features | Landscaped |
| Sewer | Septic System |
| Size Depth | 140 Ft |
| Size Frontage | 48 Ft |
| Size Total Text | Under 1/2 Acre |
| Surface Water | Lake |
| Zoning Description | Res Cpps |
Rooms
| Level | Type | Length | Width | Dimensions |
|---|---|---|---|---|
| Second Level | 5pc Bathroom | Measurements not available | ||
| Second Level | Bedroom | 15'7'' x 12'3'' | ||
| Second Level | Bedroom | 14'2'' x 12'4'' | ||
| Second Level | 5pc Bathroom | Measurements not available | ||
| Second Level | Primary Bedroom | 16'0'' x 13'10'' | ||
| Second Level | Bonus Room | 12'11'' x 8'11'' | ||
| Basement | Bonus Room | Measurements not available | ||
| Main Level | 2pc Bathroom | Measurements not available | ||
| Main Level | Laundry Room | 8'7'' x 5'10'' | ||
| Main Level | Living Room | 17'9'' x 14'3'' | ||
| Main Level | Kitchen | 23'7'' x 13'10'' |
https://www.realtor.ca/real-estate/26395957/283-beach-road-innisfil








































