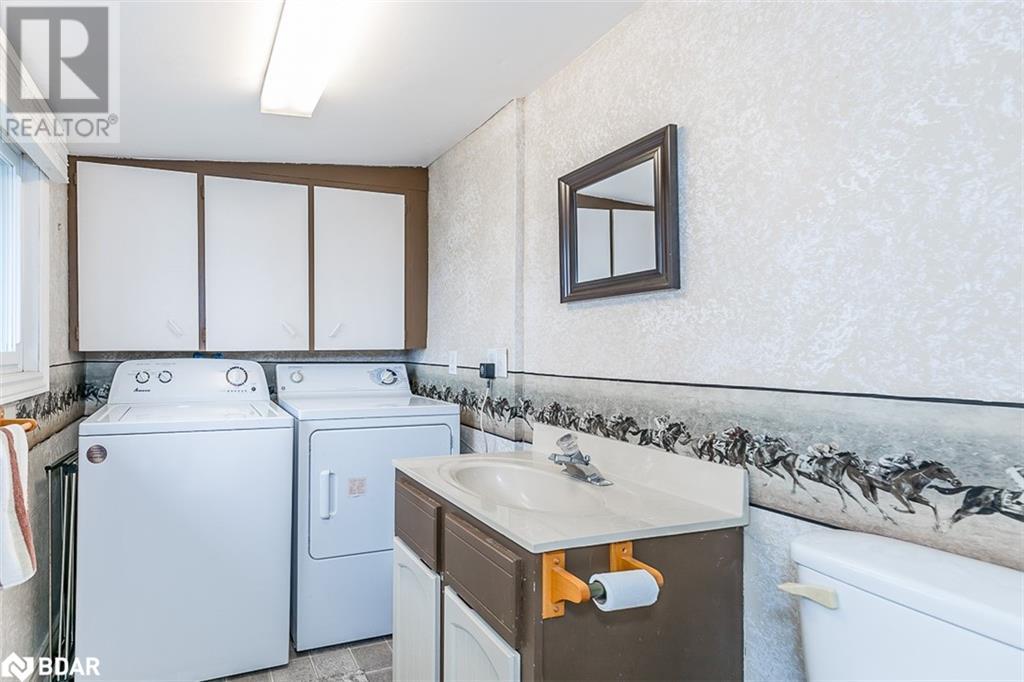3 Bedroom
2 Bathroom
1077.6100
Bungalow
Fireplace
None
Forced Air
Waterfront
$999,900
53 ft of waterfront on Lake Couchiching! First time offered for sale in 30 years. Incredible views of the lake. Located on a quiet street in Cumberland Beach. This 4 season property is the ideal cottage or forever home. Large oversized 14 x 36 garage. Open floor-plan. Parking for 4 cars in the driveway. L shaped dock and boat launch included. Flexible closing available. Boat to downtown Orillia in 5 minutes. Located one hour drive north of the GTA. (id:28392)
Property Details
|
MLS® Number
|
40510699 |
|
Property Type
|
Single Family |
|
Amenities Near By
|
Beach, Hospital, Marina, Park, Place Of Worship, Schools |
|
Communication Type
|
High Speed Internet |
|
Community Features
|
School Bus |
|
Equipment Type
|
Water Heater |
|
Features
|
Crushed Stone Driveway, Recreational |
|
Parking Space Total
|
6 |
|
Rental Equipment Type
|
Water Heater |
|
Structure
|
Shed |
|
Water Front Name
|
Lake Couchiching |
|
Water Front Type
|
Waterfront |
Building
|
Bathroom Total
|
2 |
|
Bedrooms Above Ground
|
3 |
|
Bedrooms Total
|
3 |
|
Appliances
|
Dryer, Refrigerator, Stove, Washer, Window Coverings |
|
Architectural Style
|
Bungalow |
|
Basement Development
|
Unfinished |
|
Basement Type
|
Crawl Space (unfinished) |
|
Construction Style Attachment
|
Detached |
|
Cooling Type
|
None |
|
Exterior Finish
|
Vinyl Siding |
|
Fire Protection
|
None |
|
Fireplace Fuel
|
Electric |
|
Fireplace Present
|
Yes |
|
Fireplace Total
|
1 |
|
Fireplace Type
|
Other - See Remarks |
|
Fixture
|
Ceiling Fans |
|
Half Bath Total
|
1 |
|
Heating Fuel
|
Natural Gas |
|
Heating Type
|
Forced Air |
|
Stories Total
|
1 |
|
Size Interior
|
1077.6100 |
|
Type
|
House |
|
Utility Water
|
Municipal Water |
Parking
Land
|
Access Type
|
Water Access, Road Access, Highway Access, Highway Nearby |
|
Acreage
|
No |
|
Land Amenities
|
Beach, Hospital, Marina, Park, Place Of Worship, Schools |
|
Sewer
|
Municipal Sewage System |
|
Size Depth
|
150 Ft |
|
Size Frontage
|
53 Ft |
|
Size Irregular
|
0.27 |
|
Size Total
|
0.27 Ac|under 1/2 Acre |
|
Size Total Text
|
0.27 Ac|under 1/2 Acre |
|
Surface Water
|
Lake |
|
Zoning Description
|
Sr2 |
Rooms
| Level |
Type |
Length |
Width |
Dimensions |
|
Main Level |
4pc Bathroom |
|
|
Measurements not available |
|
Main Level |
Primary Bedroom |
|
|
23'5'' x 13'1'' |
|
Main Level |
Bedroom |
|
|
8'7'' x 9'8'' |
|
Main Level |
Bedroom |
|
|
12'3'' x 8'5'' |
|
Main Level |
2pc Bathroom |
|
|
8'8'' x 5'5'' |
|
Main Level |
Living Room |
|
|
17'4'' x 14'4'' |
|
Main Level |
Kitchen |
|
|
9'0'' x 9'6'' |
|
Main Level |
Dining Room |
|
|
9'0'' x 11'11'' |
Utilities
|
Electricity
|
Available |
|
Natural Gas
|
Available |
https://www.realtor.ca/real-estate/26270316/2817-lakeside-drive-cumberland-beach















































