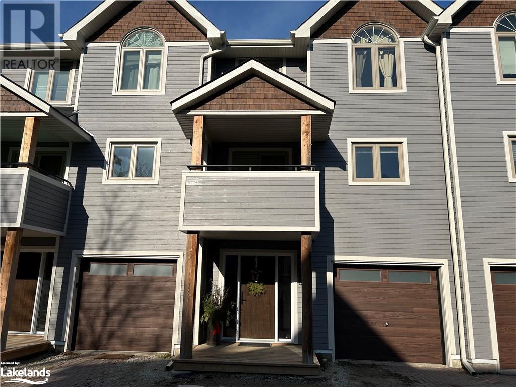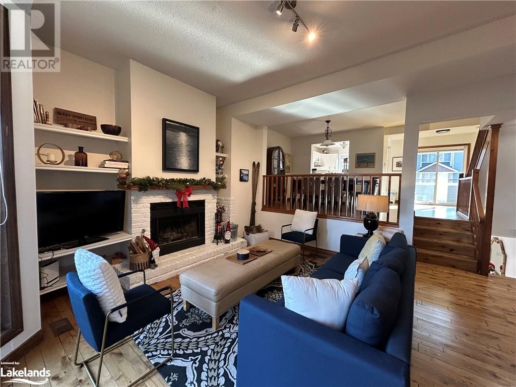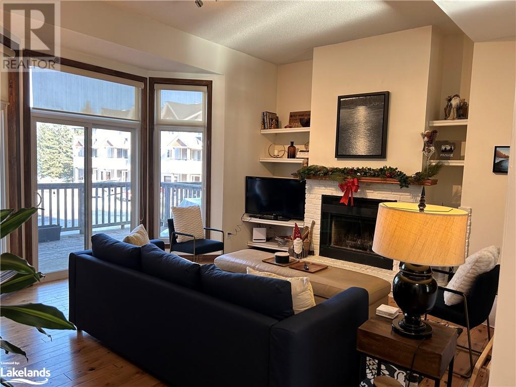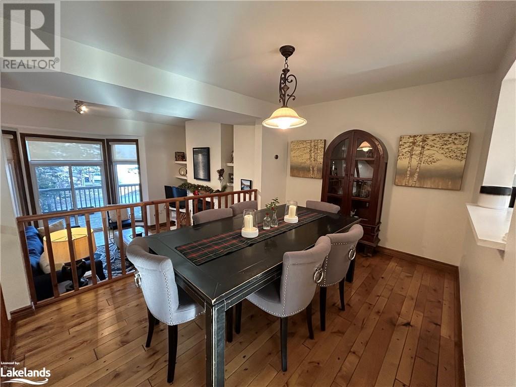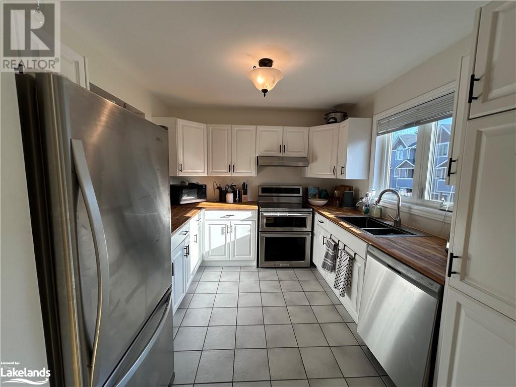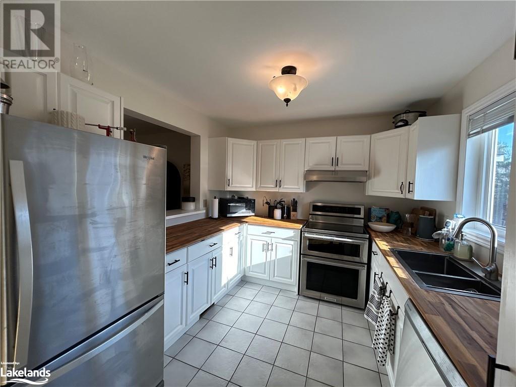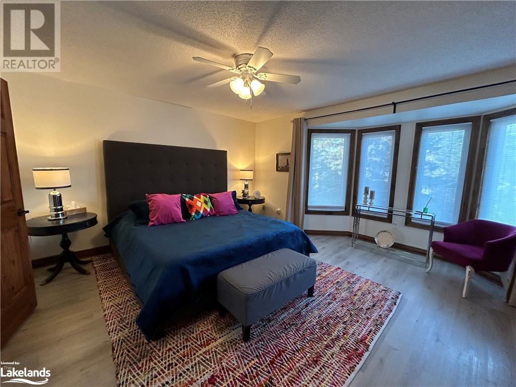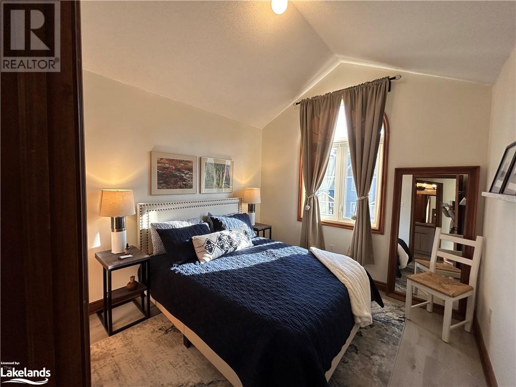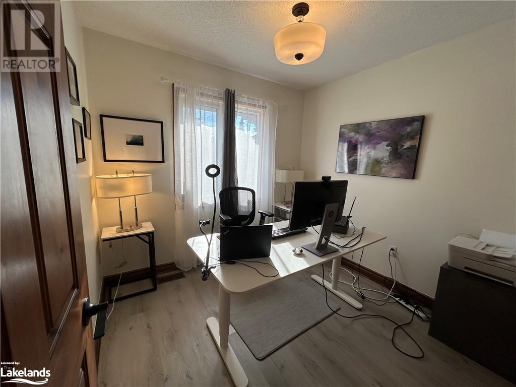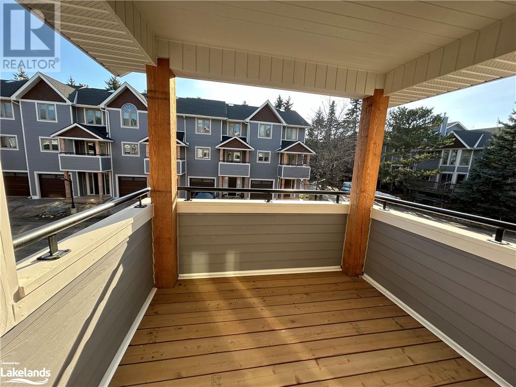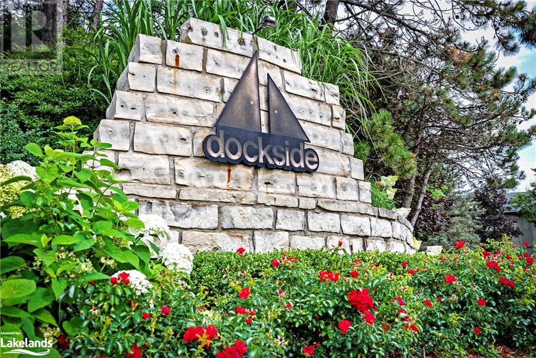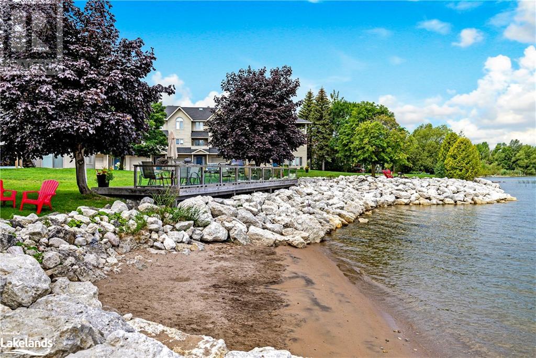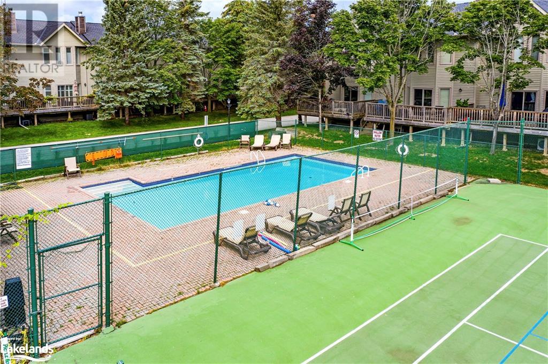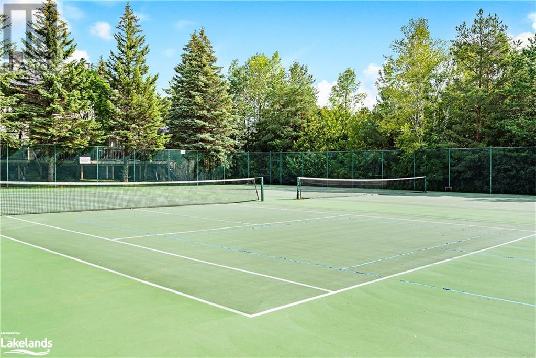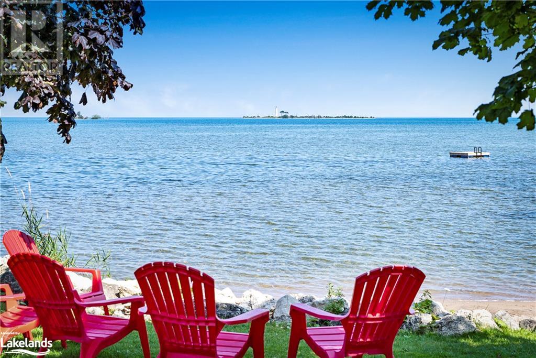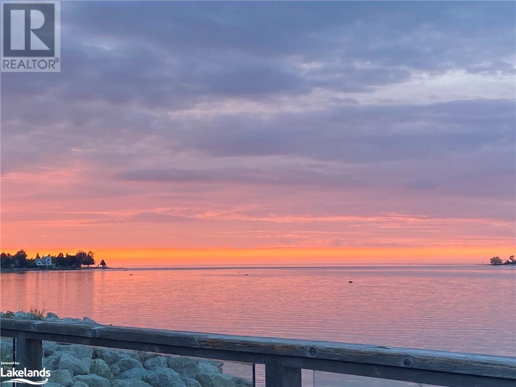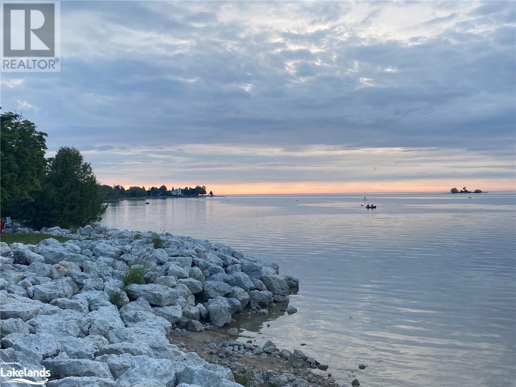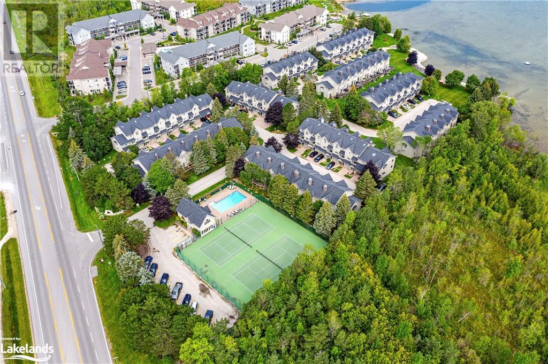4 Bedroom
3 Bathroom
1900
3 Level
Central Air Conditioning
Forced Air
Waterfront
Landscaped
$3,000 Monthly
Insurance, Landscaping, Other, See Remarks
ANNUAL Lease (unfurnished) available from Feb 1st. This bright, townhome has 3 bedrooms on the top level, a split level open-concept living and dining area, and additional room on the lower level which can be used as a 4th bedroom or family room. 3 baths, incl. master ensuite. Living room has a fireplace and walkout to a large deck with water views. Balcony at the front. Primary bedroom also has water views. Single car garage and driveway gives you 2 dedicated parking spots, plus visitor parking. Dockside Village is a small, established waterfront community and offers waterfront social areas and a launch ramp for small watercraft, an outdoor pool and tennis courts. 5 minutes drive from downtown Collingwood, 10 minutes drive to Blue Mountain Village and most private ski clubs. Close to trails. Public transportation stops at Dockside. Tenants are required to provide a rental application, 2 x proof of income, full credit report, 2 references. Prior to occupancy, tenant is to provide proof of tenant liability insurance and deposit of first and last month’s rent. (id:28392)
Property Details
|
MLS® Number
|
40522028 |
|
Property Type
|
Single Family |
|
Amenities Near By
|
Golf Nearby, Public Transit, Shopping, Ski Area |
|
Features
|
Cul-de-sac, Balcony |
|
Parking Space Total
|
2 |
|
Structure
|
Tennis Court |
|
Water Front Name
|
Georgian Bay |
|
Water Front Type
|
Waterfront |
Building
|
Bathroom Total
|
3 |
|
Bedrooms Above Ground
|
3 |
|
Bedrooms Below Ground
|
1 |
|
Bedrooms Total
|
4 |
|
Appliances
|
Dishwasher, Microwave, Refrigerator, Stove, Washer, Window Coverings |
|
Architectural Style
|
3 Level |
|
Basement Development
|
Finished |
|
Basement Type
|
Partial (finished) |
|
Construction Material
|
Wood Frame |
|
Construction Style Attachment
|
Attached |
|
Cooling Type
|
Central Air Conditioning |
|
Exterior Finish
|
Wood |
|
Half Bath Total
|
1 |
|
Heating Fuel
|
Natural Gas |
|
Heating Type
|
Forced Air |
|
Stories Total
|
3 |
|
Size Interior
|
1900 |
|
Type
|
Row / Townhouse |
|
Utility Water
|
Municipal Water |
Parking
Land
|
Access Type
|
Water Access |
|
Acreage
|
No |
|
Land Amenities
|
Golf Nearby, Public Transit, Shopping, Ski Area |
|
Landscape Features
|
Landscaped |
|
Sewer
|
Municipal Sewage System |
|
Zoning Description
|
R3 |
Rooms
| Level |
Type |
Length |
Width |
Dimensions |
|
Second Level |
4pc Bathroom |
|
|
Measurements not available |
|
Second Level |
Full Bathroom |
|
|
Measurements not available |
|
Second Level |
Bedroom |
|
|
10'2'' x 10'2'' |
|
Second Level |
Bedroom |
|
|
8'8'' x 8'3'' |
|
Second Level |
Primary Bedroom |
|
|
15'7'' x 14'11'' |
|
Lower Level |
2pc Bathroom |
|
|
Measurements not available |
|
Lower Level |
Bedroom |
|
|
14'11'' x 11'9'' |
|
Main Level |
Breakfast |
|
|
9'2'' x 7'11'' |
|
Main Level |
Kitchen |
|
|
10'1'' x 9'5'' |
|
Main Level |
Dining Room |
|
|
15'11'' x 9'5'' |
|
Main Level |
Living Room |
|
|
19'3'' x 18'7'' |
https://www.realtor.ca/real-estate/26359698/28-starboard-road-unit-28-collingwood

