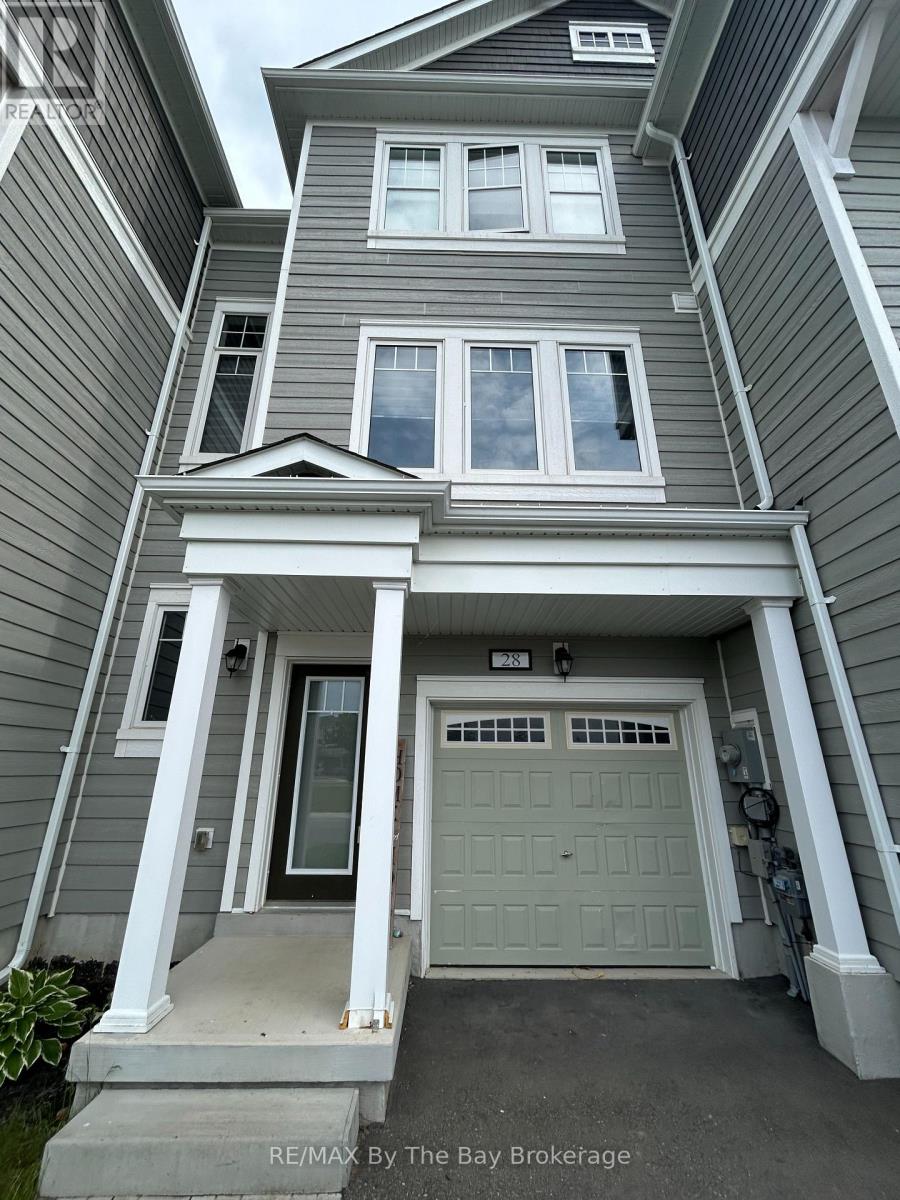3 Bedroom
2 Bathroom
1100 - 1500 sqft
Forced Air
$2,300 Monthly
Nearly New Townhouse for Lease at the east end of Wasaga Beach. This unit has 3 bedrooms, 2 baths, a kitchen with breakfast bar along with a master with a semi ensuite. Laminate floors on the main level, broadloom on the second floor. Inside Entry from 1 car garage. (id:58919)
Property Details
|
MLS® Number
|
S12219136 |
|
Property Type
|
Single Family |
|
Community Name
|
Wasaga Beach |
|
Parking Space Total
|
2 |
Building
|
Bathroom Total
|
2 |
|
Bedrooms Above Ground
|
3 |
|
Bedrooms Total
|
3 |
|
Age
|
6 To 15 Years |
|
Construction Style Attachment
|
Attached |
|
Exterior Finish
|
Vinyl Siding |
|
Foundation Type
|
Poured Concrete |
|
Half Bath Total
|
1 |
|
Heating Fuel
|
Natural Gas |
|
Heating Type
|
Forced Air |
|
Stories Total
|
3 |
|
Size Interior
|
1100 - 1500 Sqft |
|
Type
|
Row / Townhouse |
|
Utility Water
|
Municipal Water |
Parking
Land
|
Acreage
|
No |
|
Sewer
|
Sanitary Sewer |
|
Size Depth
|
89 Ft ,9 In |
|
Size Frontage
|
20 Ft |
|
Size Irregular
|
20 X 89.8 Ft |
|
Size Total Text
|
20 X 89.8 Ft |
Rooms
| Level |
Type |
Length |
Width |
Dimensions |
|
Second Level |
Kitchen |
2.74 m |
3.23 m |
2.74 m x 3.23 m |
|
Second Level |
Dining Room |
2.74 m |
3.96 m |
2.74 m x 3.96 m |
|
Second Level |
Living Room |
3.14 m |
3.96 m |
3.14 m x 3.96 m |
|
Second Level |
Bathroom |
|
|
Measurements not available |
|
Third Level |
Bedroom |
2.74 m |
3.23 m |
2.74 m x 3.23 m |
|
Third Level |
Bedroom 2 |
2.62 m |
2.74 m |
2.62 m x 2.74 m |
|
Third Level |
Primary Bedroom |
2.93 m |
3.96 m |
2.93 m x 3.96 m |
|
Third Level |
Bathroom |
|
|
Measurements not available |
|
Main Level |
Utility Room |
2.74 m |
3.05 m |
2.74 m x 3.05 m |
|
Main Level |
Foyer |
1.52 m |
3.05 m |
1.52 m x 3.05 m |
Utilities
|
Cable
|
Available |
|
Electricity
|
Installed |
|
Sewer
|
Installed |
https://www.realtor.ca/real-estate/28465277/28-high-tide-drive-wasaga-beach-wasaga-beach














