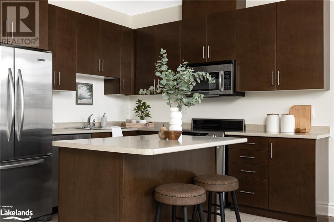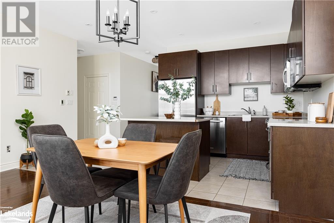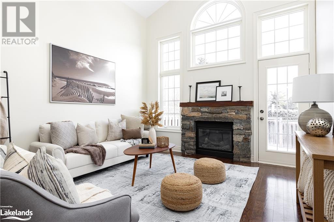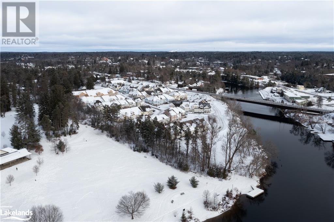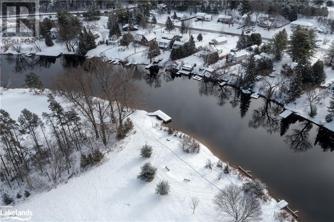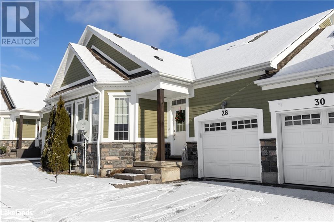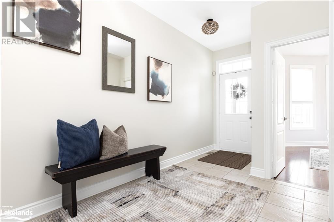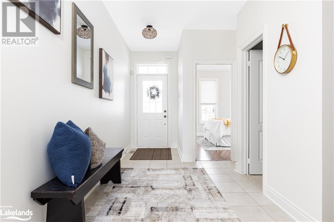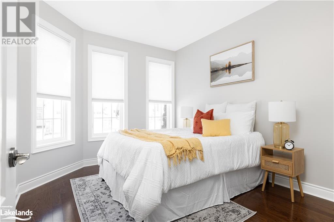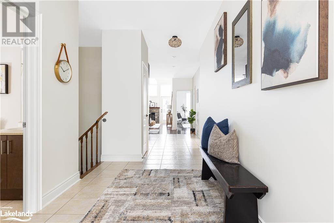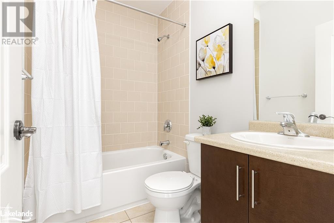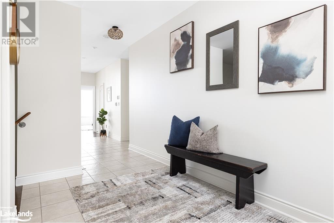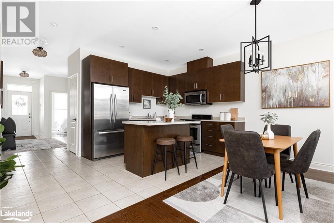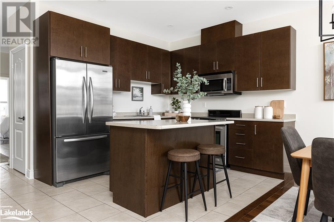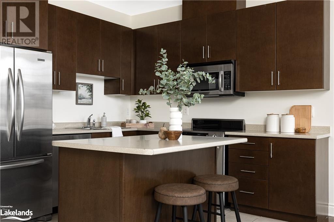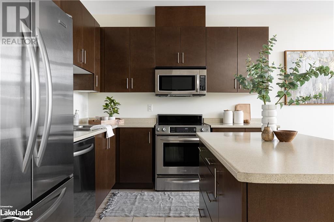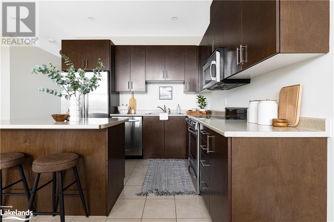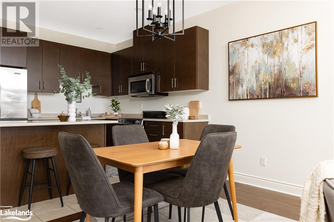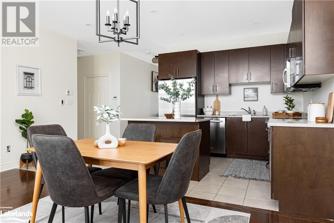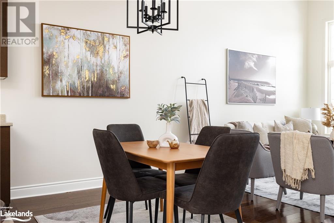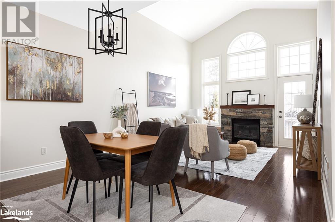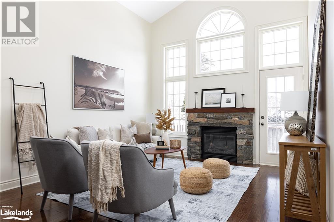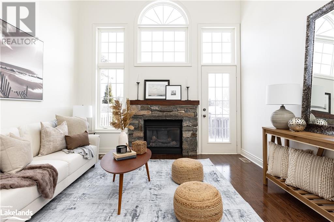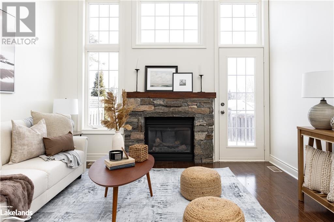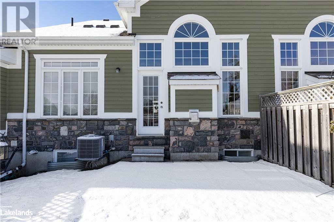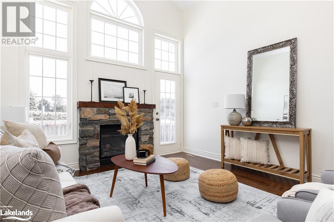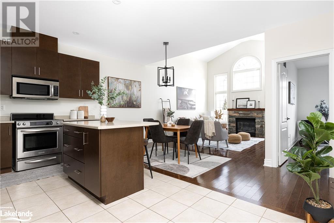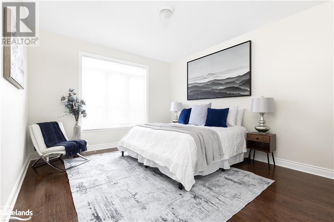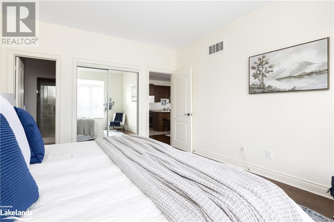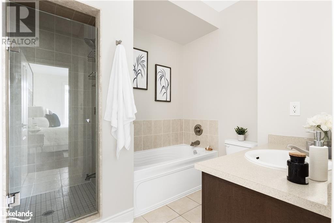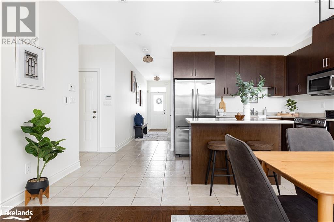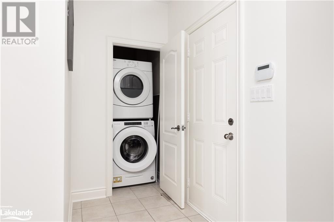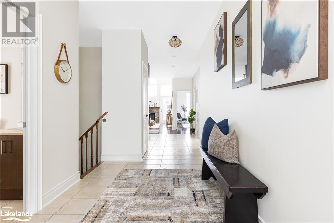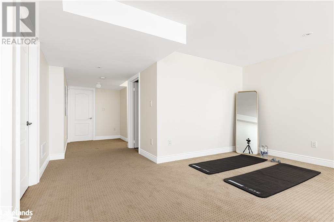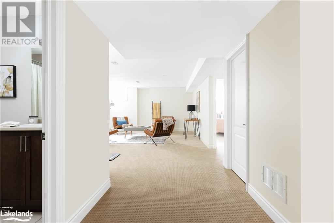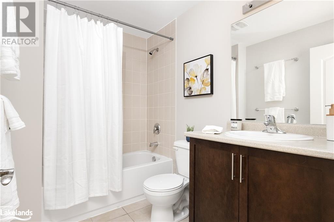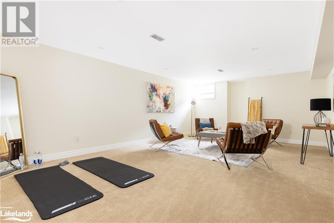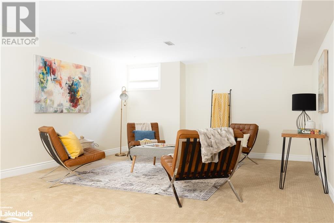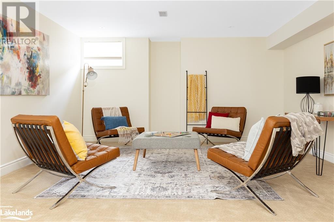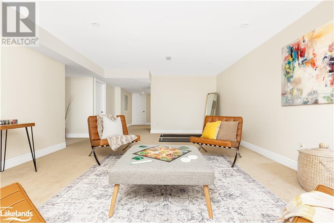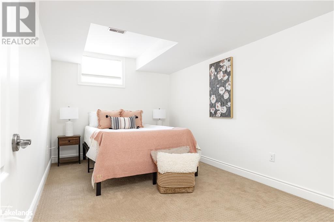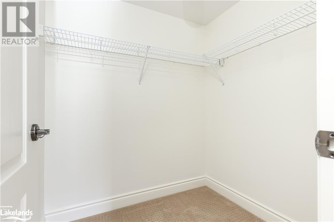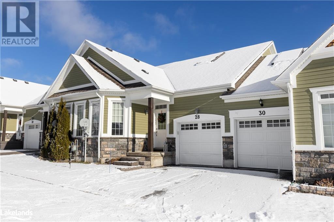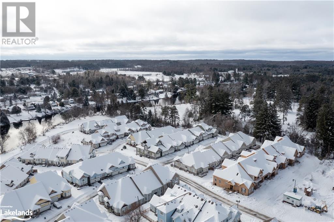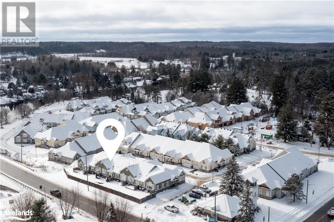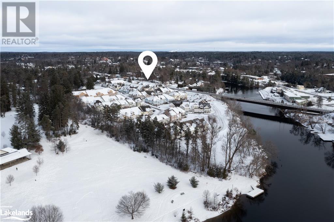3 Bedroom
3 Bathroom
1243
Bungalow
Fireplace
Central Air Conditioning
Forced Air
Waterfront
Landscaped
$724,900
Step into a world where the ordinary transforms into an extraordinary living experience! Nestled in the desirable and vibrant Muskoka Waterways community bordering the banks of the Muskoka River and well loved Annie Williams Park, this beautifully appointed 3 bed, 3 bath townhome with garage and finished lower level invites a charming blend of comfort, luxury, and effortless living.Muskoka Waterways is a freehold development with a nominal monthly fee for snow removal/lawn care etc., creating a maintenance free lifestyle. Welcome inside this pristine address boasting freshly painted spaces (Fall 2023), a convenient and flowing layout offering main level living, and over 800 finished sq ft on the lower level - a rare find in this community! You will be drawn to the expansive, light-filled principal spaces enhanced by 9' ceilings creating an open, airy ambiance. Taking centre stage is the stunning natural stacked stone gas fireplace adorned with arched windows and a soaring vaulted ceiling, seamlessly blending modern design with timeless elegance. The culinary heart of the home radiates warmth with the in-floor heating, ample countertop prep space and cabinetry, and stainless steel appliances. You will find yourself retreating to the primary suite glowing with natural light, complete with a 4pc ensuite. Guests are welcome! The 2nd bedroom is the perfect place for overflow or re-purpose to a home office, library or sitting room with 4pc bath just steps away. The floorplan continues with a fully finished lower level featuring a family room, versatile gym/hobby space, 3rd guest bedroom with walk-in closet, a 4pc bath and so much storage! Other highlights are main level laundry, paved driveway, and central air! Nearby Annie Williams Park is perfect for walking your dog, launching a kayak or canoe, swimming, and beach picnics - plus you’re within walking distance of Downtown Bracebridge. Welcome Home! (id:28392)
Property Details
|
MLS® Number
|
40523915 |
|
Property Type
|
Single Family |
|
Amenities Near By
|
Beach, Golf Nearby, Hospital, Park, Shopping |
|
Equipment Type
|
None |
|
Features
|
Paved Driveway |
|
Parking Space Total
|
2 |
|
Rental Equipment Type
|
None |
|
Structure
|
Porch |
|
Water Front Name
|
Muskoka River |
|
Water Front Type
|
Waterfront |
Building
|
Bathroom Total
|
3 |
|
Bedrooms Above Ground
|
2 |
|
Bedrooms Below Ground
|
1 |
|
Bedrooms Total
|
3 |
|
Architectural Style
|
Bungalow |
|
Basement Development
|
Finished |
|
Basement Type
|
Full (finished) |
|
Constructed Date
|
2011 |
|
Construction Style Attachment
|
Attached |
|
Cooling Type
|
Central Air Conditioning |
|
Exterior Finish
|
Stone, Hardboard |
|
Fireplace Present
|
Yes |
|
Fireplace Total
|
1 |
|
Foundation Type
|
Poured Concrete |
|
Heating Fuel
|
Natural Gas |
|
Heating Type
|
Forced Air |
|
Stories Total
|
1 |
|
Size Interior
|
1243 |
|
Type
|
Row / Townhouse |
|
Utility Water
|
Municipal Water |
Parking
Land
|
Acreage
|
No |
|
Land Amenities
|
Beach, Golf Nearby, Hospital, Park, Shopping |
|
Landscape Features
|
Landscaped |
|
Sewer
|
Municipal Sewage System |
|
Size Depth
|
72 Ft |
|
Size Frontage
|
26 Ft |
|
Size Total Text
|
Under 1/2 Acre |
|
Surface Water
|
River/stream |
|
Zoning Description
|
R4-23 |
Rooms
| Level |
Type |
Length |
Width |
Dimensions |
|
Lower Level |
4pc Bathroom |
|
|
8'5'' x 5'9'' |
|
Lower Level |
Utility Room |
|
|
9'5'' x 7'7'' |
|
Lower Level |
Bedroom |
|
|
9'1'' x 13'9'' |
|
Lower Level |
Recreation Room |
|
|
18'5'' x 23'10'' |
|
Main Level |
Bedroom |
|
|
10'3'' x 12'7'' |
|
Main Level |
4pc Bathroom |
|
|
7'5'' x 4'11'' |
|
Main Level |
Full Bathroom |
|
|
8'11'' x 11'3'' |
|
Main Level |
Kitchen |
|
|
15'9'' x 9'3'' |
|
Main Level |
Dining Room |
|
|
15'9'' x 5'9'' |
|
Main Level |
Primary Bedroom |
|
|
12'3'' x 13'10'' |
|
Main Level |
Living Room |
|
|
12'5'' x 14'3'' |
Utilities
|
Cable
|
Available |
|
Electricity
|
Available |
|
Natural Gas
|
Available |
https://www.realtor.ca/real-estate/26393124/28-durham-road-bracebridge

