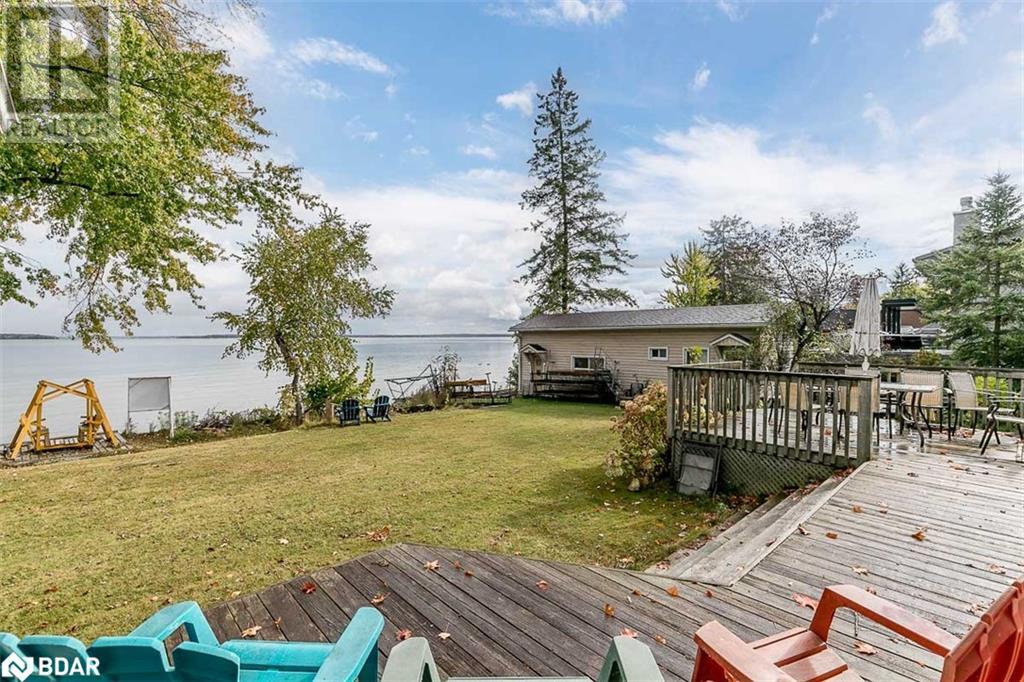4 Bedroom
2 Bathroom
1542
Bungalow
Fireplace
None
Baseboard Heaters
Waterfront
$1,999,000
Experience lakeside paradise on Lake Simcoe! This 100 ft. prime waterfront gem in Innisfil is located on one of the area's finest streets and it offers a sandy beach and shallow waters – perfect for your children, grandchildren and all your family fun. Embrace the charm of this 1,542 sq. ft. generational cottage that is ideal for creating lifelong memories. Convenience abounds with municipal sewers and water. This retreat features 4 bedrooms and 2 baths, providing ample space for all. Enjoy the captivating vistas of Snake and Fox Islands and relish the easy lake access. The circular driveway welcomes 8 cars, and there's a separate garage for 1 more. Featuring an irreplaceable boathouse equipped with an electric winch, making it effortless to maneuver your boat in and out of the lake with a simple touch. With a bunkie adjacent to the boathouse, multiple sheds for extensive storage and a dock providing additional access to the lake, this property truly offers everything you need. Only 1 hour from Toronto, it's your gateway to serene living with fantastic shopping and amenities nearby. Don't miss this lakeside haven! (id:28392)
Property Details
|
MLS® Number
|
40497072 |
|
Property Type
|
Single Family |
|
Amenities Near By
|
Beach, Golf Nearby, Hospital, Marina, Place Of Worship, Playground, Schools, Ski Area |
|
Communication Type
|
High Speed Internet |
|
Community Features
|
Quiet Area |
|
Features
|
Cul-de-sac, Paved Driveway, Country Residential |
|
Parking Space Total
|
9 |
|
Structure
|
Shed, Breakwater |
|
Water Front Name
|
Lake Simcoe |
|
Water Front Type
|
Waterfront |
Building
|
Bathroom Total
|
2 |
|
Bedrooms Above Ground
|
4 |
|
Bedrooms Total
|
4 |
|
Appliances
|
Dishwasher, Dryer, Freezer, Refrigerator, Stove, Window Coverings |
|
Architectural Style
|
Bungalow |
|
Basement Development
|
Unfinished |
|
Basement Type
|
Crawl Space (unfinished) |
|
Construction Style Attachment
|
Detached |
|
Cooling Type
|
None |
|
Exterior Finish
|
Vinyl Siding |
|
Fireplace Present
|
Yes |
|
Fireplace Total
|
1 |
|
Foundation Type
|
Unknown |
|
Half Bath Total
|
1 |
|
Heating Fuel
|
Electric |
|
Heating Type
|
Baseboard Heaters |
|
Stories Total
|
1 |
|
Size Interior
|
1542 |
|
Type
|
House |
|
Utility Water
|
Municipal Water |
Parking
Land
|
Access Type
|
Road Access |
|
Acreage
|
No |
|
Fence Type
|
Partially Fenced |
|
Land Amenities
|
Beach, Golf Nearby, Hospital, Marina, Place Of Worship, Playground, Schools, Ski Area |
|
Sewer
|
Municipal Sewage System |
|
Size Depth
|
165 Ft |
|
Size Frontage
|
100 Ft |
|
Size Total Text
|
Under 1/2 Acre |
|
Surface Water
|
Lake |
|
Zoning Description
|
Sr1 |
Rooms
| Level |
Type |
Length |
Width |
Dimensions |
|
Main Level |
4pc Bathroom |
|
|
Measurements not available |
|
Main Level |
2pc Bathroom |
|
|
Measurements not available |
|
Main Level |
Sunroom |
|
|
15'10'' x 11'6'' |
|
Main Level |
Utility Room |
|
|
8'10'' x 7'0'' |
|
Main Level |
Bedroom |
|
|
11'8'' x 8'9'' |
|
Main Level |
Bedroom |
|
|
11'8'' x 8'4'' |
|
Main Level |
Bedroom |
|
|
11'6'' x 7'9'' |
|
Main Level |
Primary Bedroom |
|
|
16'1'' x 15'6'' |
|
Main Level |
Great Room |
|
|
25'8'' x 15'8'' |
|
Main Level |
Breakfast |
|
|
13'10'' x 7'3'' |
|
Main Level |
Kitchen |
|
|
13'10'' x 11'0'' |
|
Main Level |
Foyer |
|
|
6'4'' x 5'0'' |
Utilities
|
Cable
|
Available |
|
Electricity
|
Available |
|
Natural Gas
|
Available |
|
Telephone
|
Available |
https://www.realtor.ca/real-estate/26175832/2793-purvis-street-innisfil



































