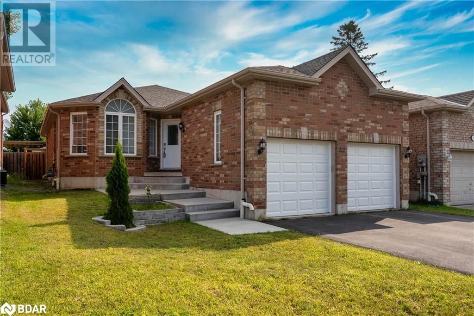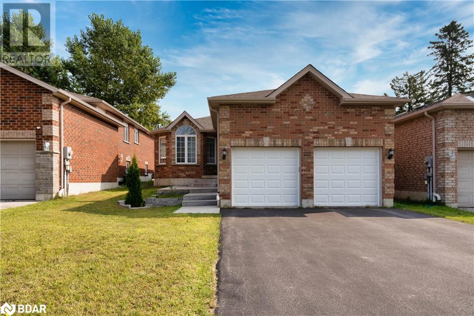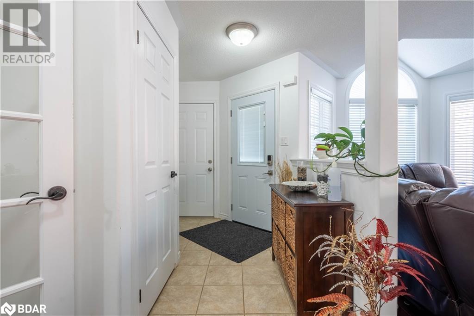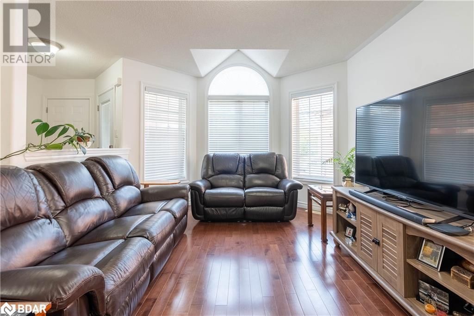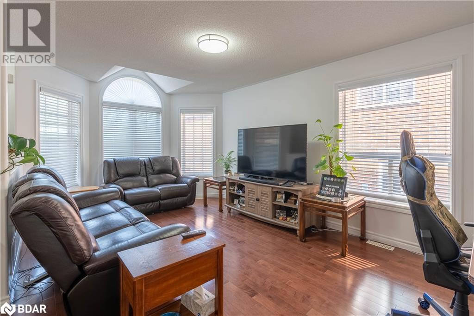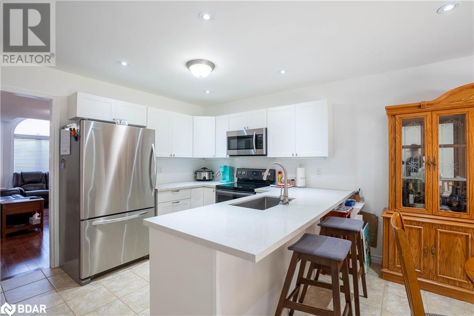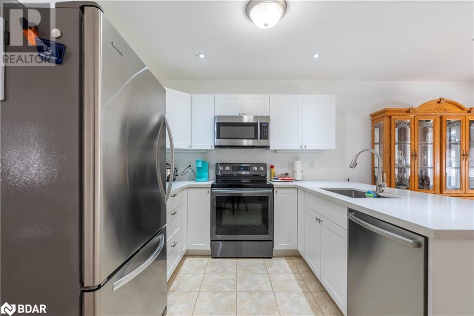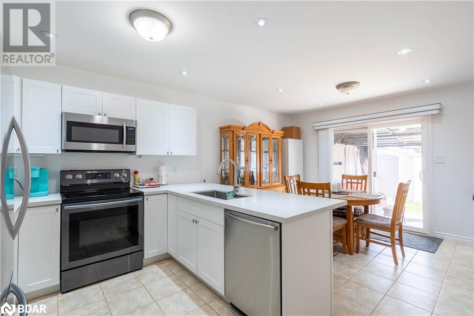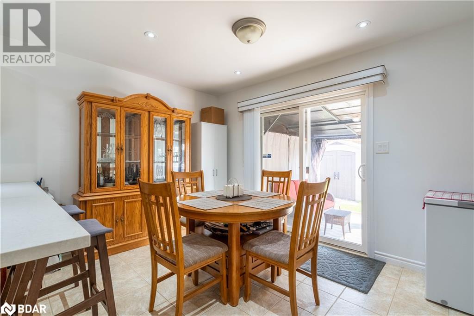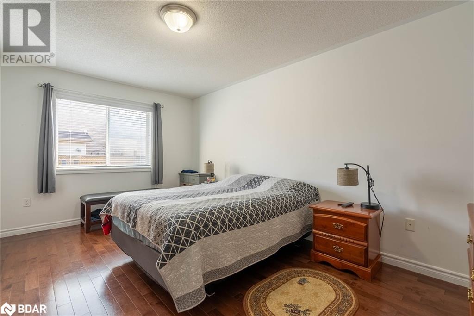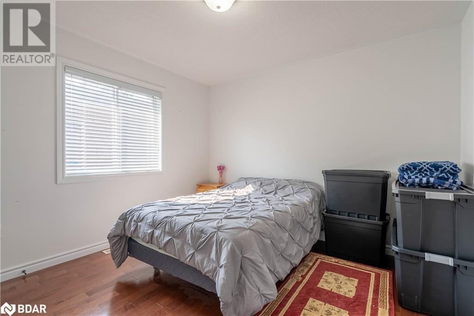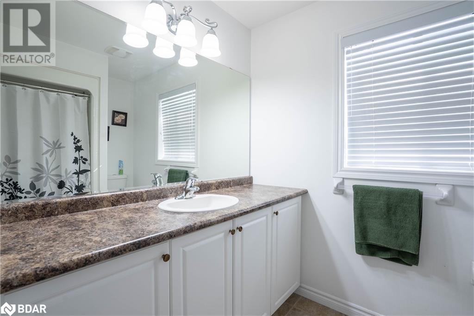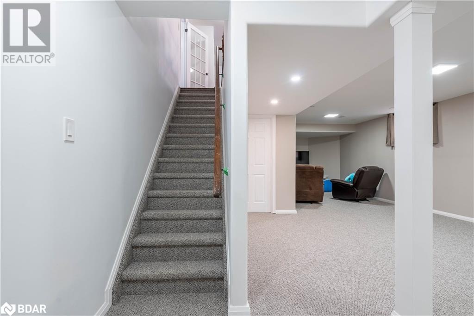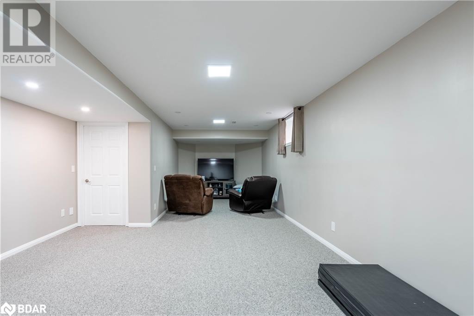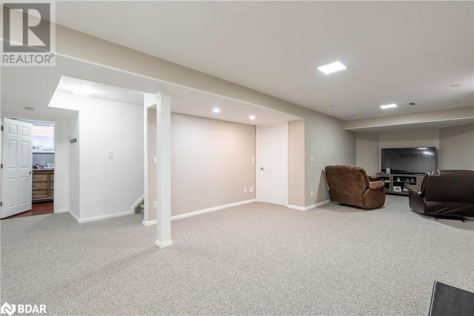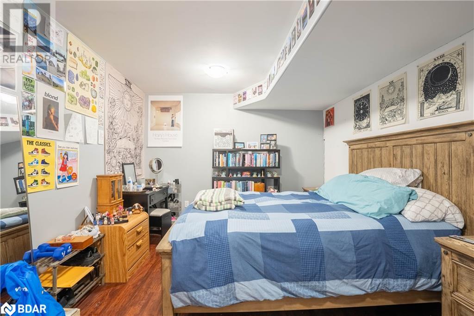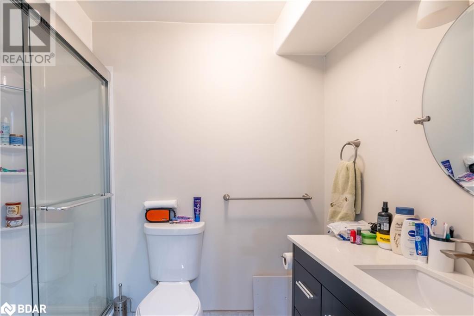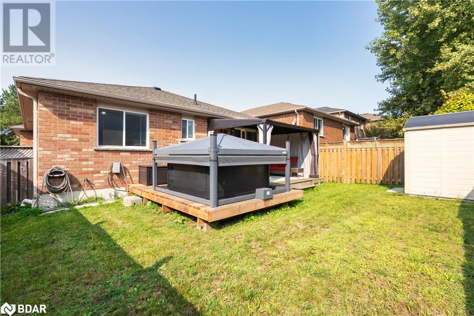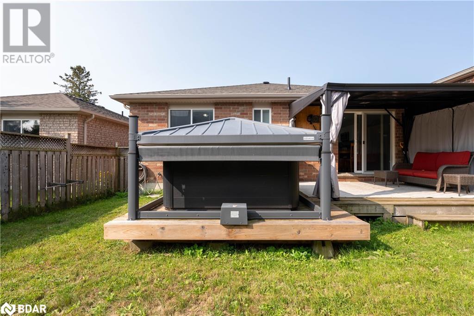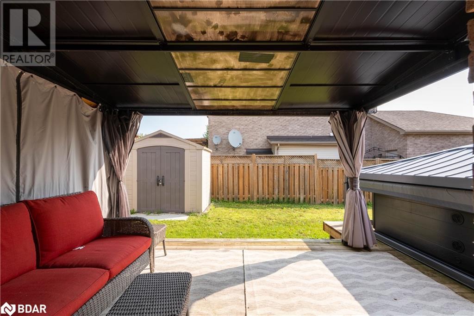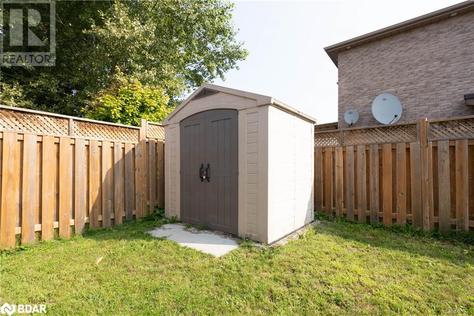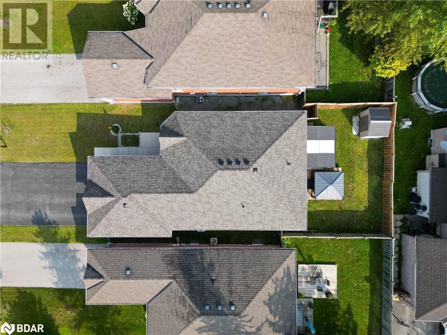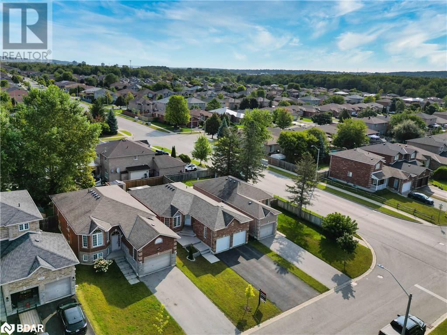3 Bedroom
3 Bathroom
1217
Bungalow
Central Air Conditioning
Forced Air
$829,900
Offers Anytime! Welcome to 272 Pringle Drive, a stunning bungalow nestled in the heart of Barrie, Ontario. This beautiful home boasts a spacious double car garage, providing ample parking and storage space. This home offers the perfect layout for comfortable family living. Walk in and find the bright and cozy living room featuring large windows allowing for plenty of natural light. On the main floor you'll find 2 bedrooms & 1 additional bedroom in the basement. The primary bedroom is a true sanctuary, featuring a 4-piece ensuite and a generous walk-in closet, providing both convenience and style. Additionally, the basement bedroom also offers a walk-in closet and is complete with a well-appointed 3-piece bath, creating a perfect private retreat for guests or family members. The kitchen, with its breakfast bar, is not only functional but also a welcoming space for gathering and entertaining. It seamlessly flows into the dining room, which offers easy access to the back deck. This deck is the gateway to a spacious backyard, perfect for outdoor activities and relaxation. And to top it all off, a hot tub awaits, offering a serene escape in your own backyard oasis. Don't miss the opportunity to make 272 Pringle Drive your dream home in Barrie. With its thoughtful design, impeccable features, and a prime location, this property is a true gem in the real estate market. Book a Showing today! (id:28392)
Property Details
|
MLS® Number
|
40477889 |
|
Property Type
|
Single Family |
|
Amenities Near By
|
Golf Nearby, Park |
|
Equipment Type
|
Furnace, Water Heater |
|
Features
|
Paved Driveway |
|
Parking Space Total
|
6 |
|
Rental Equipment Type
|
Furnace, Water Heater |
Building
|
Bathroom Total
|
3 |
|
Bedrooms Above Ground
|
2 |
|
Bedrooms Below Ground
|
1 |
|
Bedrooms Total
|
3 |
|
Appliances
|
Dishwasher, Dryer, Refrigerator, Stove, Washer, Hot Tub |
|
Architectural Style
|
Bungalow |
|
Basement Development
|
Finished |
|
Basement Type
|
Full (finished) |
|
Constructed Date
|
2009 |
|
Construction Style Attachment
|
Detached |
|
Cooling Type
|
Central Air Conditioning |
|
Exterior Finish
|
Brick |
|
Heating Fuel
|
Natural Gas |
|
Heating Type
|
Forced Air |
|
Stories Total
|
1 |
|
Size Interior
|
1217 |
|
Type
|
House |
|
Utility Water
|
Municipal Water |
Parking
Land
|
Access Type
|
Road Access, Highway Access, Highway Nearby |
|
Acreage
|
No |
|
Land Amenities
|
Golf Nearby, Park |
|
Sewer
|
Municipal Sewage System |
|
Size Depth
|
111 Ft |
|
Size Frontage
|
39 Ft |
|
Size Irregular
|
0.1 |
|
Size Total
|
0.1 Ac|under 1/2 Acre |
|
Size Total Text
|
0.1 Ac|under 1/2 Acre |
|
Zoning Description
|
R3 |
Rooms
| Level |
Type |
Length |
Width |
Dimensions |
|
Basement |
3pc Bathroom |
|
|
Measurements not available |
|
Basement |
Bedroom |
|
|
10'10'' x 15'6'' |
|
Basement |
Recreation Room |
|
|
22'7'' x 30'9'' |
|
Main Level |
Living Room |
|
|
18'2'' x 19'1'' |
|
Main Level |
4pc Bathroom |
|
|
Measurements not available |
|
Main Level |
Bedroom |
|
|
10'9'' x 11'0'' |
|
Main Level |
Full Bathroom |
|
|
Measurements not available |
|
Main Level |
Primary Bedroom |
|
|
10'10'' x 15'6'' |
|
Main Level |
Dining Room |
|
|
12'8'' x 9'6'' |
|
Main Level |
Kitchen |
|
|
12'8'' x 9'1'' |
https://www.realtor.ca/real-estate/26013689/272-pringle-drive-barrie

