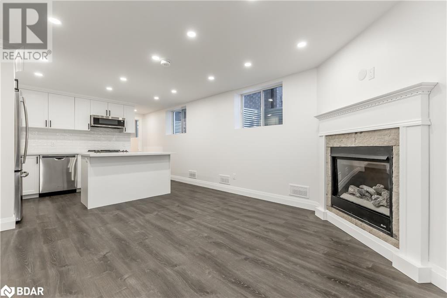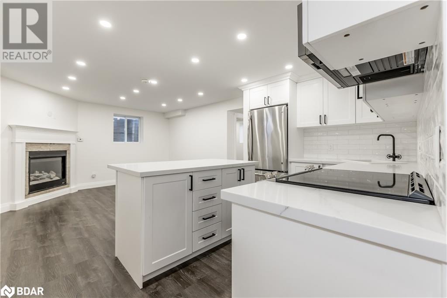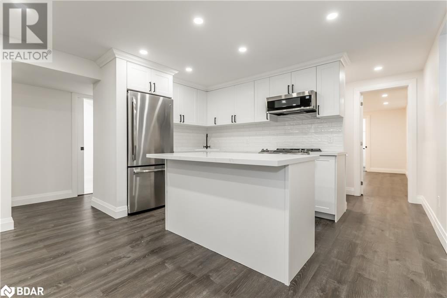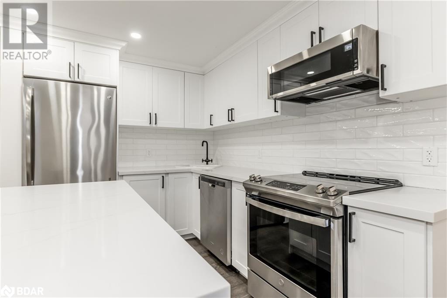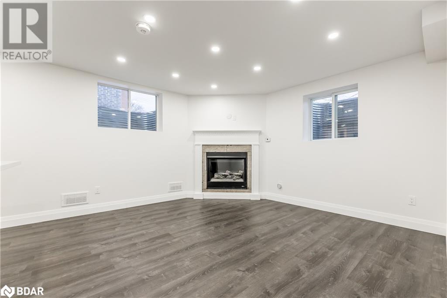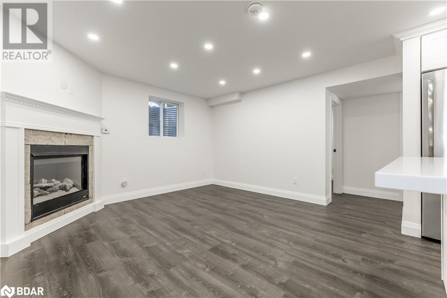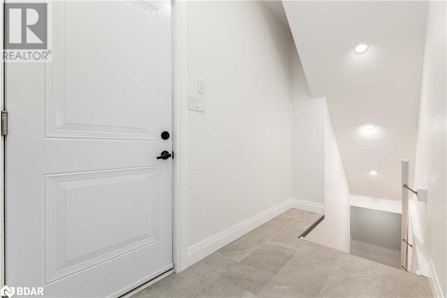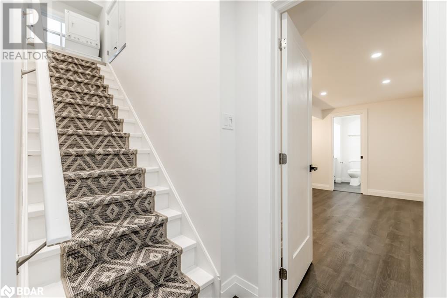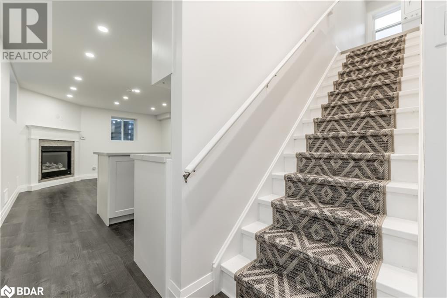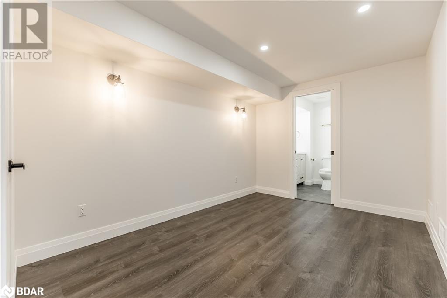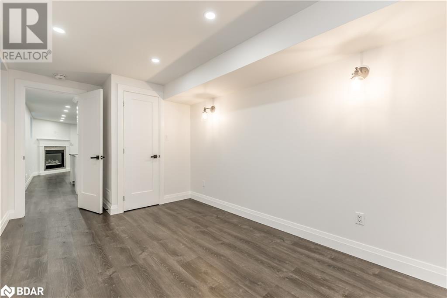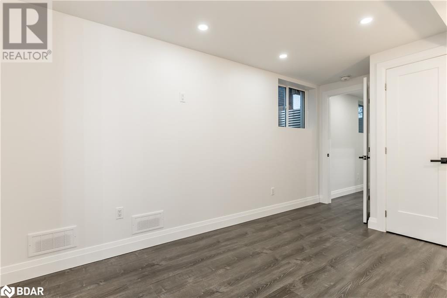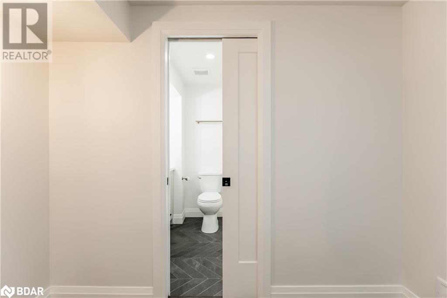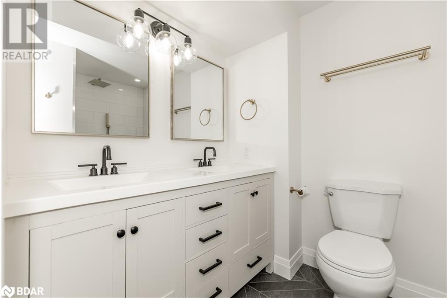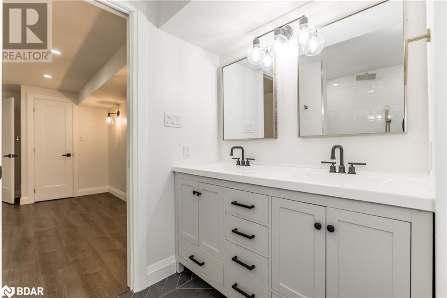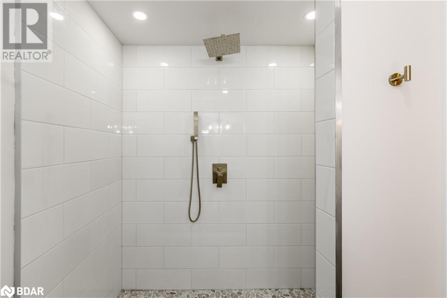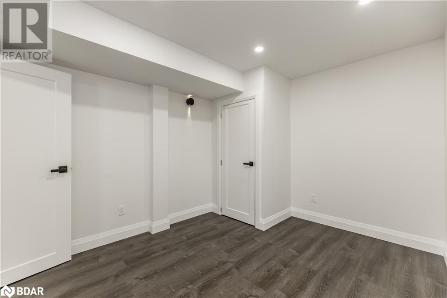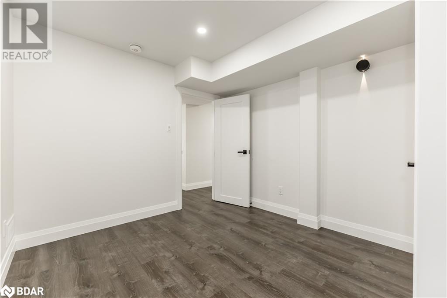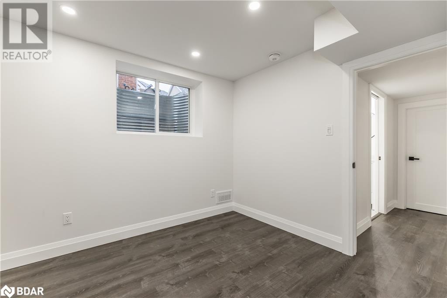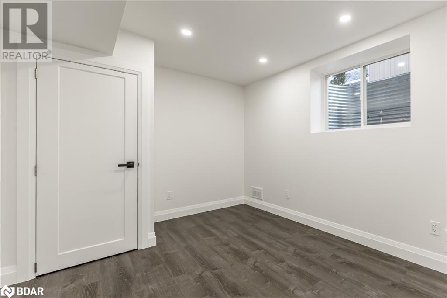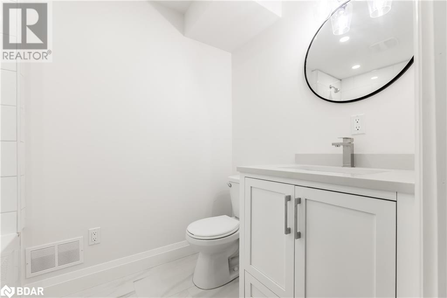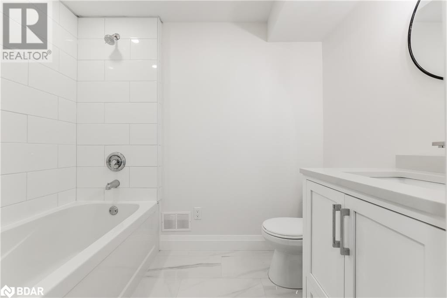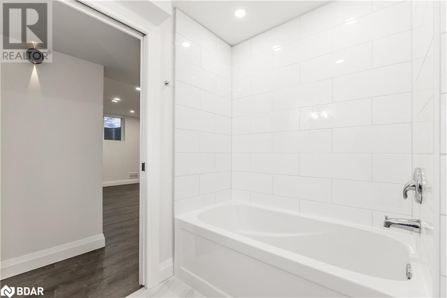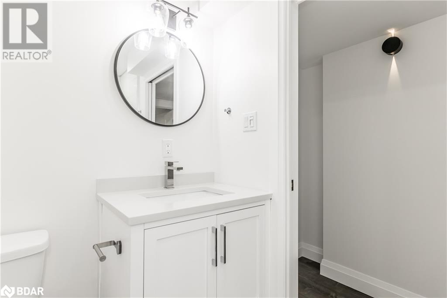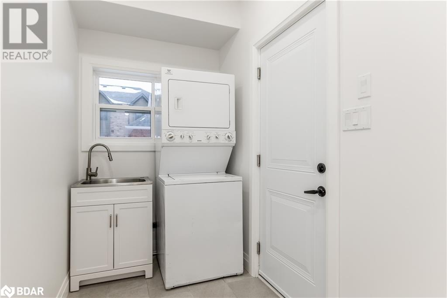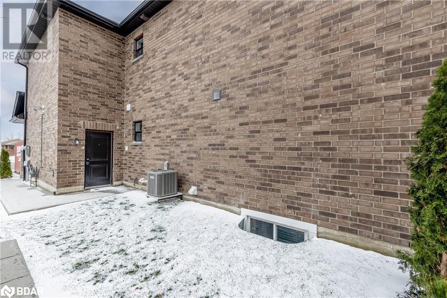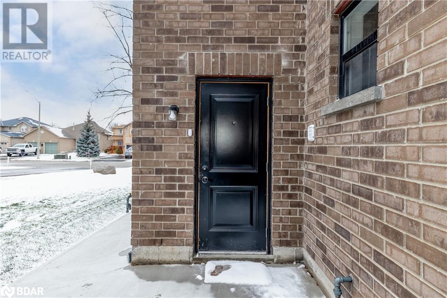27 Hewitt Place Unit# Basement Barrie, Ontario L4M 7B3
Interested?
Contact us for more information
2 Bedroom
2 Bathroom
1100
2 Level
Central Air Conditioning
Forced Air
$2,200 Monthly
Brand New Luxurious Legal 2nd Suite. 2 Bedroom Apartment Located On A Quiet Cul De Sac. Open & Bright Concept. All High End Finishes Throughout. Stunning Kitchen With Quartz Counters, Stainless Steel Appliances & Tiled Backsplash. Spacious Open Living Area With Tons Of Natural Light. Cosy Up To The Natural Gas Fireplace. Fully Separate Entrance, Separate Laundry, 2 Bright Bathrooms. Pot Lights, Massive Egress Windows, Smooth Ceilings. In The Heart Of Convenience. Minutes To Hwy 400, Walking Distance To RVH Hospital. Minutes To Groceries, Schools, Parks & Barrie Waterfront. Looking For A+ Tenants. No Smoking. (id:28392)
Property Details
| MLS® Number | 40528042 |
| Property Type | Single Family |
| Amenities Near By | Hospital, Park, Public Transit, Schools |
| Features | Cul-de-sac |
| Parking Space Total | 2 |
Building
| Bathroom Total | 2 |
| Bedrooms Below Ground | 2 |
| Bedrooms Total | 2 |
| Appliances | Dishwasher, Refrigerator, Stove, Washer, Microwave Built-in |
| Architectural Style | 2 Level |
| Basement Development | Finished |
| Basement Type | Full (finished) |
| Construction Style Attachment | Detached |
| Cooling Type | Central Air Conditioning |
| Exterior Finish | Brick |
| Heating Fuel | Natural Gas |
| Heating Type | Forced Air |
| Stories Total | 2 |
| Size Interior | 1100 |
| Type | House |
| Utility Water | Municipal Water |
Land
| Acreage | No |
| Land Amenities | Hospital, Park, Public Transit, Schools |
| Sewer | Municipal Sewage System |
| Size Depth | 41 Ft |
| Size Frontage | 133 Ft |
| Zoning Description | A |
Rooms
| Level | Type | Length | Width | Dimensions |
|---|---|---|---|---|
| Basement | 4pc Bathroom | Measurements not available | ||
| Basement | 4pc Bathroom | Measurements not available | ||
| Basement | Bedroom | 8'9'' x 8'9'' | ||
| Basement | Primary Bedroom | 12'9'' x 8'9'' | ||
| Basement | Living Room | 17'9'' x 12'9'' | ||
| Basement | Kitchen | 17'9'' x 12'9'' |
https://www.realtor.ca/real-estate/26405310/27-hewitt-place-unit-basement-barrie

