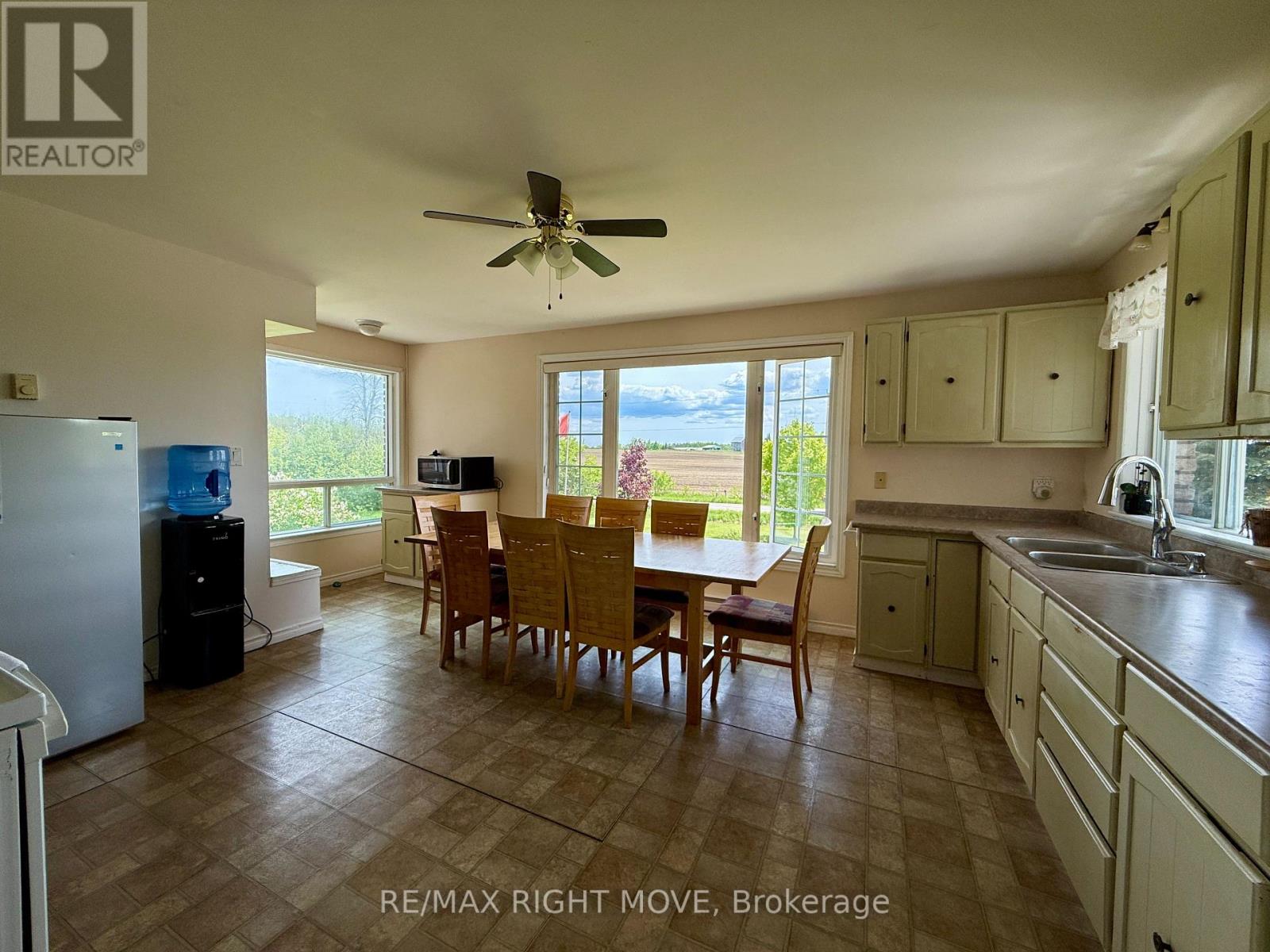5 Bedroom
2 Bathroom
1500 - 2000 sqft
Raised Bungalow
Fireplace
Baseboard Heaters
$650,000
Spacious all-brick raised bungalow in Ramara , set on a beautiful 1-acre lot just 15 minutes from Orillia and Lake Simcoe. This home features 3+2 bedrooms, two kitchens, and a bright walk-out basement with large windows that fill the space with natural light.Attached Double Car Garage and private back yard .Perfect for families or multi-generational living! 30 amp service in garage for electric car New Sump pump (2025 ) New Sewage pump (2025) Hot water tank (2023 ) New Shingles (2023) Gravel Driveway (2025) (id:58919)
Property Details
|
MLS® Number
|
S12185124 |
|
Property Type
|
Single Family |
|
Community Name
|
Rural Ramara |
|
Amenities Near By
|
Schools |
|
Community Features
|
School Bus |
|
Equipment Type
|
Propane Tank |
|
Features
|
Wooded Area, Lane, Sump Pump, In-law Suite |
|
Parking Space Total
|
10 |
|
Rental Equipment Type
|
Propane Tank |
|
Structure
|
Porch |
Building
|
Bathroom Total
|
2 |
|
Bedrooms Above Ground
|
5 |
|
Bedrooms Total
|
5 |
|
Age
|
51 To 99 Years |
|
Amenities
|
Fireplace(s) |
|
Appliances
|
Water Heater, Water Treatment, Water Softener, Dishwasher, Dryer, Stove, Washer, Refrigerator |
|
Architectural Style
|
Raised Bungalow |
|
Basement Features
|
Walk Out |
|
Basement Type
|
N/a |
|
Construction Style Attachment
|
Detached |
|
Exterior Finish
|
Brick |
|
Fireplace Present
|
Yes |
|
Fireplace Total
|
1 |
|
Fixture
|
Tv Antenna |
|
Foundation Type
|
Unknown |
|
Heating Fuel
|
Electric |
|
Heating Type
|
Baseboard Heaters |
|
Stories Total
|
1 |
|
Size Interior
|
1500 - 2000 Sqft |
|
Type
|
House |
Parking
Land
|
Acreage
|
No |
|
Land Amenities
|
Schools |
|
Sewer
|
Septic System |
|
Size Depth
|
200 Ft |
|
Size Frontage
|
230 Ft |
|
Size Irregular
|
230 X 200 Ft |
|
Size Total Text
|
230 X 200 Ft|1/2 - 1.99 Acres |
|
Surface Water
|
Lake/pond |
|
Zoning Description
|
Ag |
Rooms
| Level |
Type |
Length |
Width |
Dimensions |
|
Lower Level |
Living Room |
5.49 m |
4.72 m |
5.49 m x 4.72 m |
|
Lower Level |
Bedroom |
3.51 m |
3.23 m |
3.51 m x 3.23 m |
|
Lower Level |
Bedroom 2 |
4.27 m |
3.66 m |
4.27 m x 3.66 m |
|
Lower Level |
Kitchen |
4.7 m |
4.27 m |
4.7 m x 4.27 m |
|
Main Level |
Kitchen |
4.27 m |
5.64 m |
4.27 m x 5.64 m |
|
Main Level |
Primary Bedroom |
3.81 m |
3.66 m |
3.81 m x 3.66 m |
|
Main Level |
Living Room |
6.1 m |
4.88 m |
6.1 m x 4.88 m |
|
Main Level |
Bedroom 2 |
2.74 m |
3.55 m |
2.74 m x 3.55 m |
|
Main Level |
Bedroom 3 |
2.73 m |
3.55 m |
2.73 m x 3.55 m |
|
Main Level |
Foyer |
8.53 m |
2.44 m |
8.53 m x 2.44 m |
Utilities
|
Cable
|
Installed |
|
Electricity
|
Installed |
https://www.realtor.ca/real-estate/28392637/2696-concession-9-road-w-ramara-rural-ramara



























