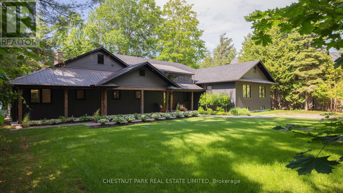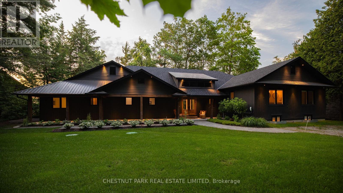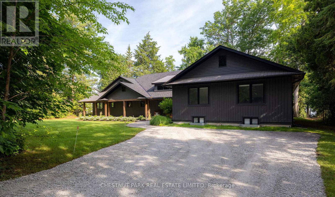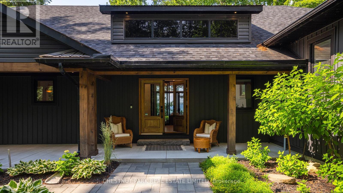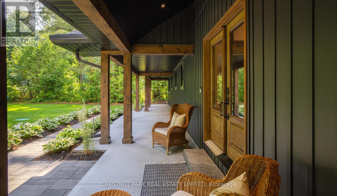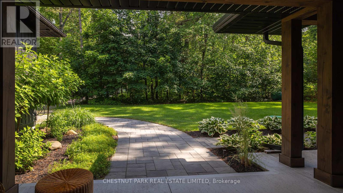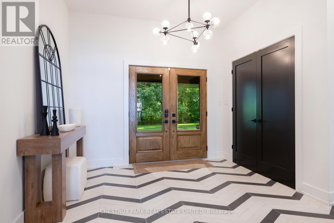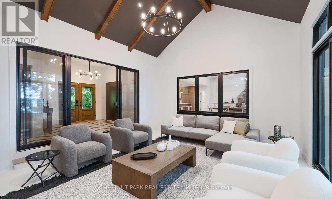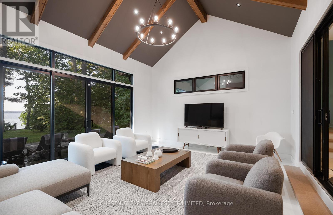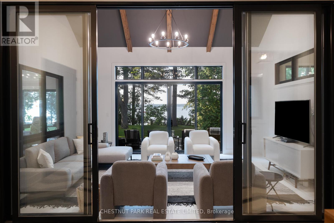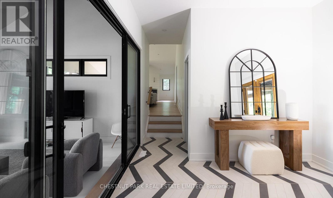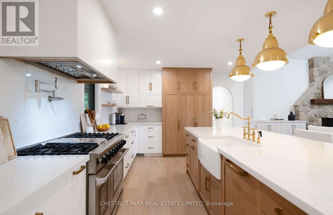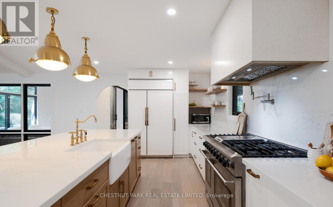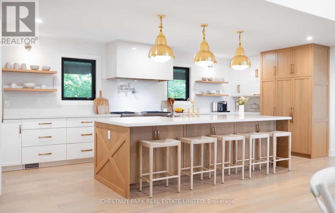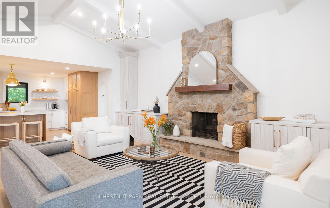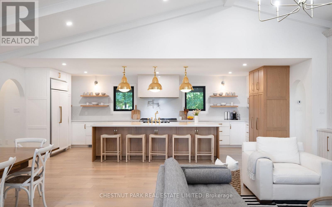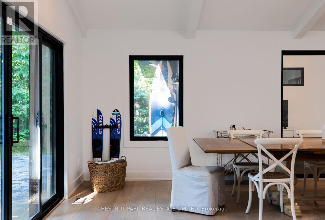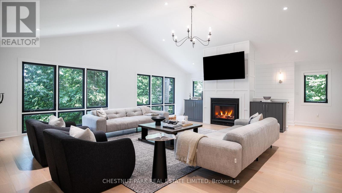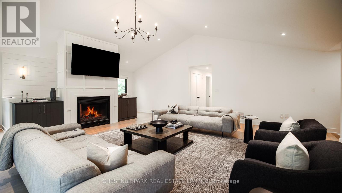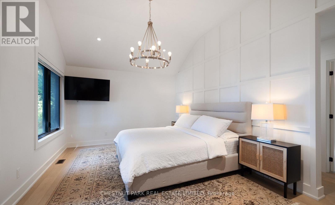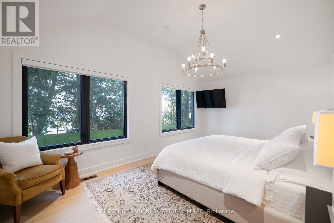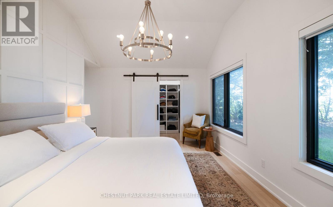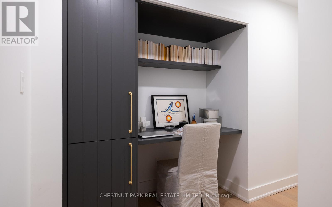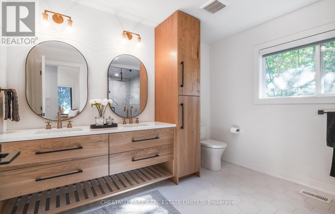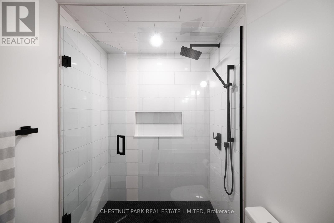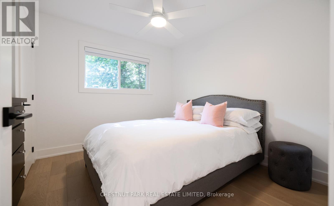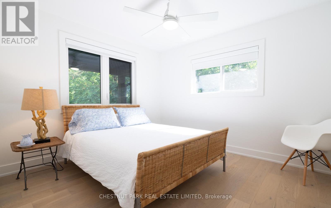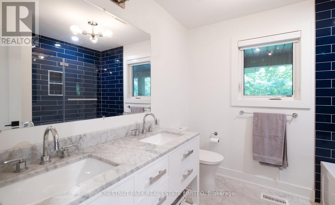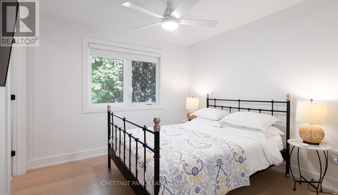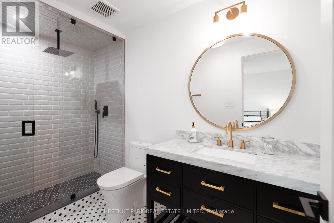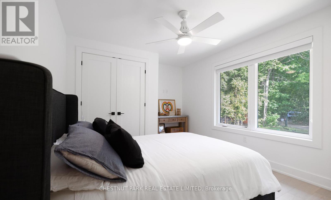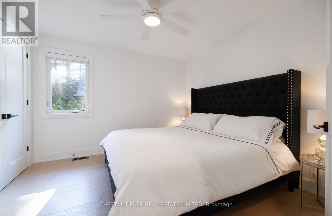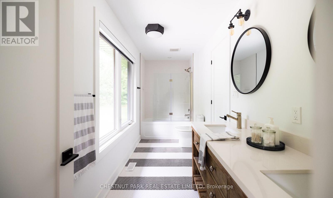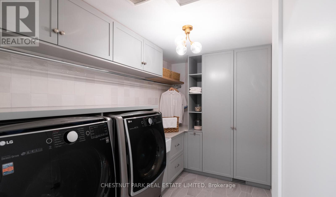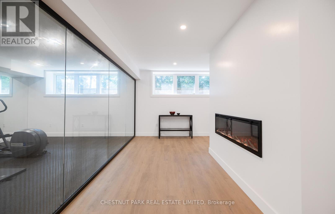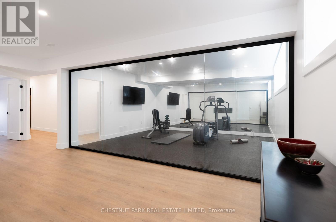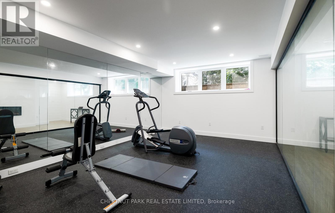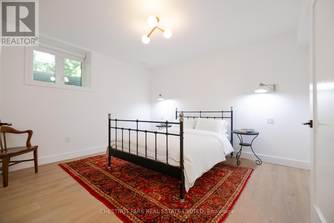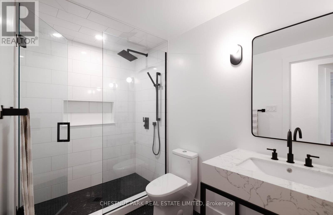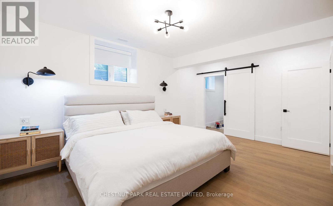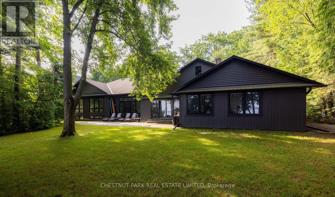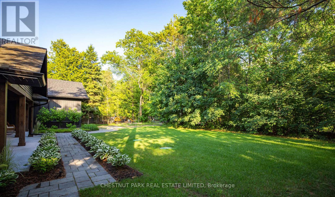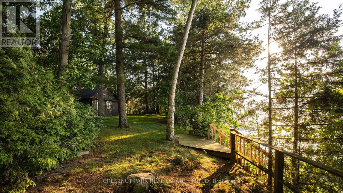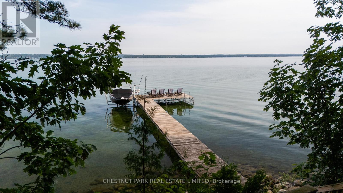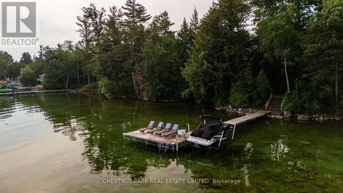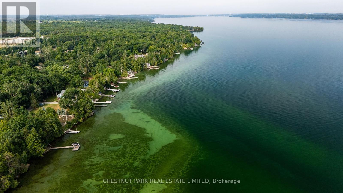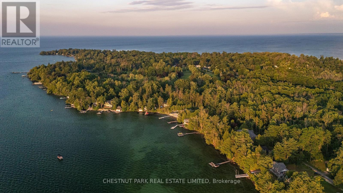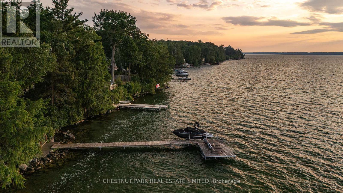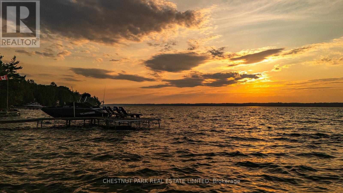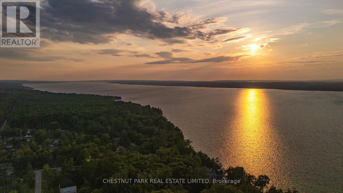8 Bedroom
6 Bathroom
3500 - 5000 sqft
Bungalow
Fireplace
Central Air Conditioning
Forced Air
Waterfront
Landscaped
$5,899,000
Luxury waterfront bungalow on Kempenfelt Bay with approximately 125 Feet of shoreline! Introducing a rare opportunity to own a newly constructed, custom-designed bungalow that perfectly blends timeless elegance with modern functionality. Featuring 6+2 bedrooms and 6 bathrooms, this exceptional estate is thoughtfully crafted for multi-generational living, offering both privacy and connection in equal measure. Step inside to an awe-inspiring view of nature and the shores of Kempenfelt Bay, visible from the formal sunken living room - a space that sets the tone for the rest of this remarkable home. The open-concept chef's kitchen seamlessly flows into the dining area and expansive great room with wood-burning fireplace and soaring ceilings, ideal for entertaining or relaxed family living. A purposeful layout that offers comfort and separation for family or guests; one wing has three bedrooms, including the primary suite with built-in desk, walk-in closet, and luxurious spa ensuite. The opposite wing features an additional living room, three more bedrooms, two of which share a Jack & Jill bathroom, plus another full bathroom and laundry room. The lower level boasts two large bedrooms, designer bathroom, a custom gym space, gas fireplace, and luxury vinyl heated floors. With approximately 125 feet of private waterfront, you'll enjoy breathtaking sunsets and the tranquility of life on Lake Simcoe's Kempenfelt Bay. Situated on a rare double lot on a private road with ample parking and an EV charger. The property presents an exceptional opportunity to expand, whether with a sports court or auxiliary structure, the possibilities are endless. Located just 60 minutes from the GTA, combining the peace and beauty of lakeside living with the convenience of city access. From its prime location and sprawling layout to its high-end finishes and stunning waterfront views, this is a one-of-a-kind offering of the very best in luxury, privacy, and lifestyle. (id:58919)
Property Details
|
MLS® Number
|
N12268812 |
|
Property Type
|
Single Family |
|
Community Name
|
Rural Innisfil |
|
Easement
|
Unknown |
|
Equipment Type
|
Propane Tank |
|
Parking Space Total
|
13 |
|
Rental Equipment Type
|
Propane Tank |
|
Structure
|
Deck |
|
View Type
|
View, View Of Water, Lake View, Direct Water View |
|
Water Front Name
|
Lake Simcoe |
|
Water Front Type
|
Waterfront |
Building
|
Bathroom Total
|
6 |
|
Bedrooms Above Ground
|
6 |
|
Bedrooms Below Ground
|
2 |
|
Bedrooms Total
|
8 |
|
Appliances
|
Dishwasher, Hood Fan, Stove, Window Coverings, Refrigerator |
|
Architectural Style
|
Bungalow |
|
Basement Development
|
Finished |
|
Basement Type
|
N/a (finished) |
|
Construction Style Attachment
|
Detached |
|
Cooling Type
|
Central Air Conditioning |
|
Exterior Finish
|
Wood, Vinyl Siding |
|
Fireplace Present
|
Yes |
|
Fireplace Total
|
2 |
|
Flooring Type
|
Hardwood, Vinyl |
|
Foundation Type
|
Concrete |
|
Half Bath Total
|
1 |
|
Heating Fuel
|
Propane |
|
Heating Type
|
Forced Air |
|
Stories Total
|
1 |
|
Size Interior
|
3500 - 5000 Sqft |
|
Type
|
House |
Parking
Land
|
Access Type
|
Private Road, Private Docking |
|
Acreage
|
No |
|
Landscape Features
|
Landscaped |
|
Sewer
|
Septic System |
|
Size Depth
|
501 Ft ,9 In |
|
Size Frontage
|
125 Ft ,1 In |
|
Size Irregular
|
125.1 X 501.8 Ft |
|
Size Total Text
|
125.1 X 501.8 Ft |
Rooms
| Level |
Type |
Length |
Width |
Dimensions |
|
Lower Level |
Exercise Room |
4 m |
5.15 m |
4 m x 5.15 m |
|
Lower Level |
Bedroom |
4.05 m |
3.67 m |
4.05 m x 3.67 m |
|
Lower Level |
Bedroom |
5.26 m |
4.55 m |
5.26 m x 4.55 m |
|
Main Level |
Family Room |
8.56 m |
6.91 m |
8.56 m x 6.91 m |
|
Main Level |
Living Room |
5.65 m |
4.94 m |
5.65 m x 4.94 m |
|
Main Level |
Kitchen |
6.8 m |
2.92 m |
6.8 m x 2.92 m |
|
Main Level |
Great Room |
7.7 m |
7.87 m |
7.7 m x 7.87 m |
|
Main Level |
Primary Bedroom |
5.35 m |
3.45 m |
5.35 m x 3.45 m |
|
Main Level |
Bedroom 2 |
3.1 m |
3.18 m |
3.1 m x 3.18 m |
|
Main Level |
Bedroom 3 |
3.1 m |
3.82 m |
3.1 m x 3.82 m |
|
Main Level |
Bedroom 4 |
3.41 m |
4.08 m |
3.41 m x 4.08 m |
|
Main Level |
Bedroom 5 |
4.27 m |
3.17 m |
4.27 m x 3.17 m |
|
Main Level |
Bedroom |
3.72 m |
3.1 m |
3.72 m x 3.1 m |
https://www.realtor.ca/real-estate/28571022/262-trillium-place-innisfil-rural-innisfil

