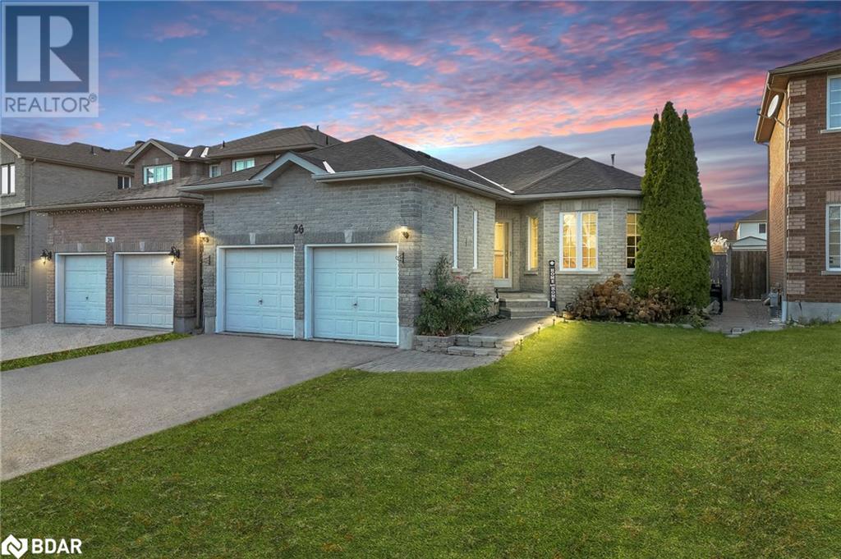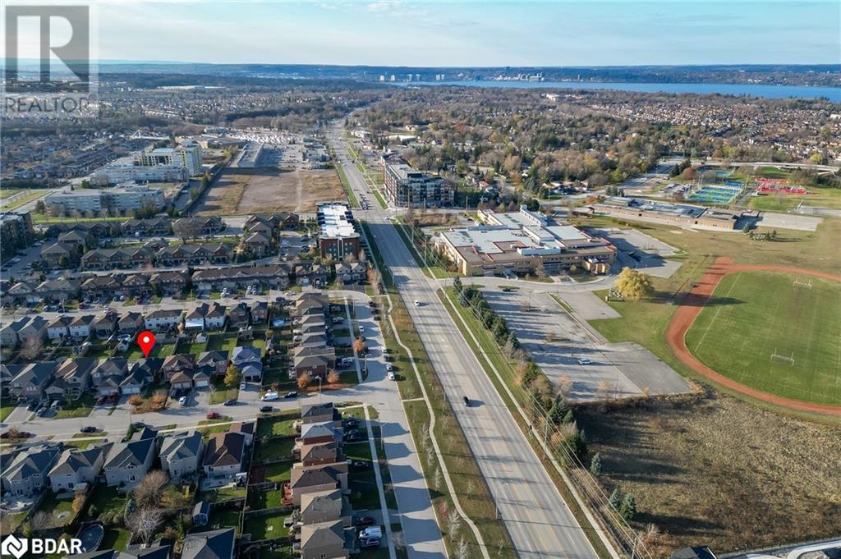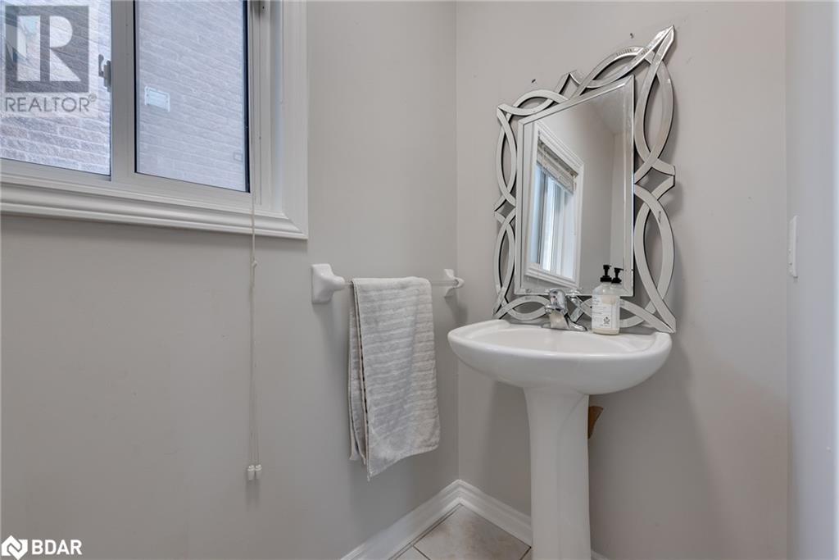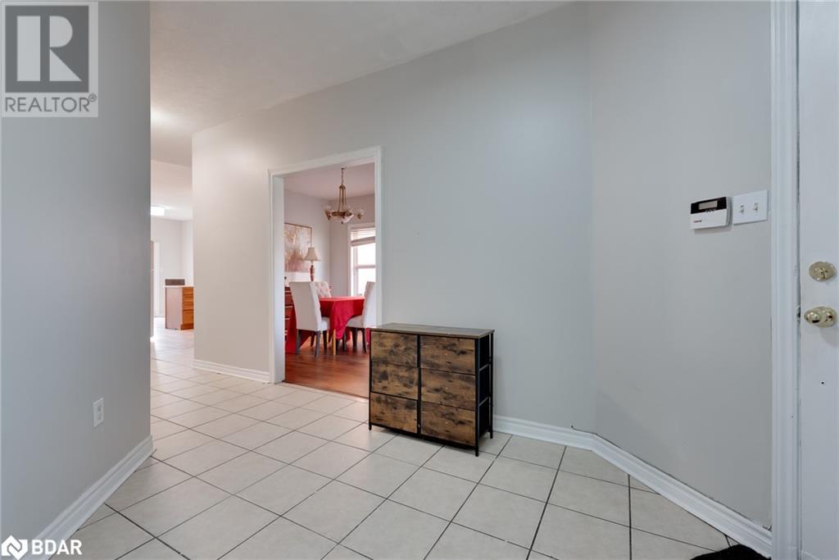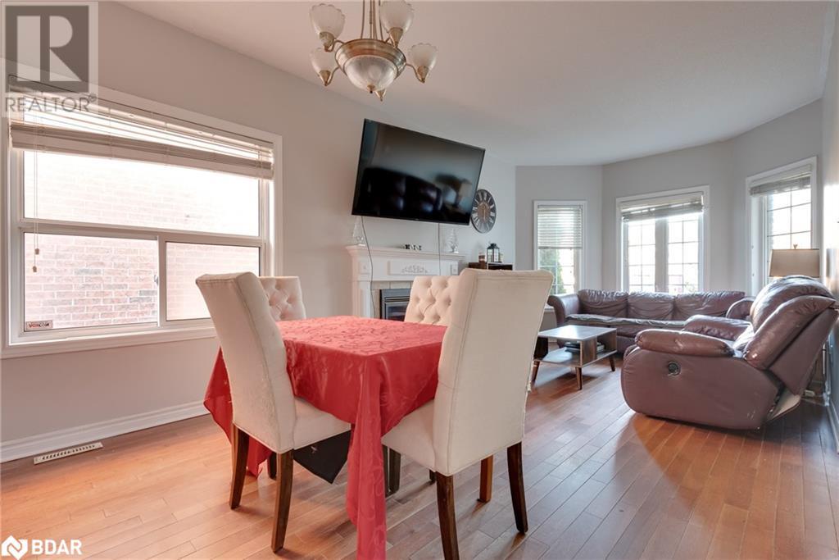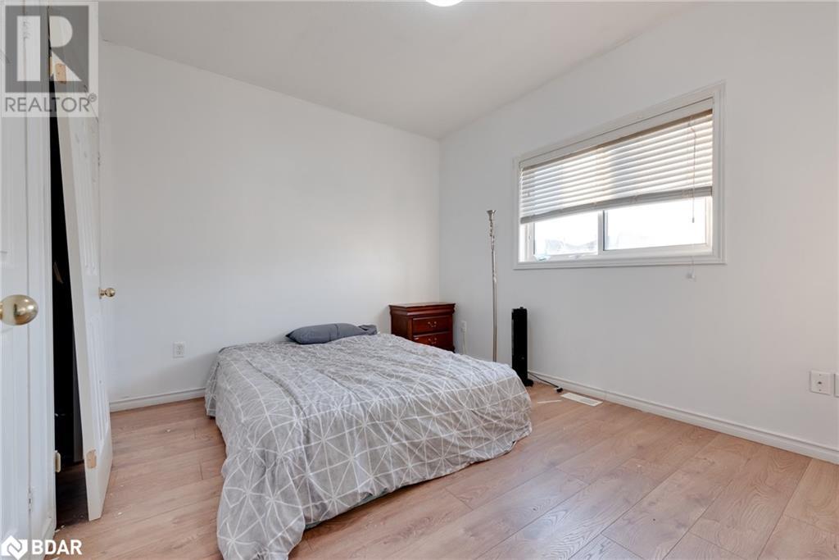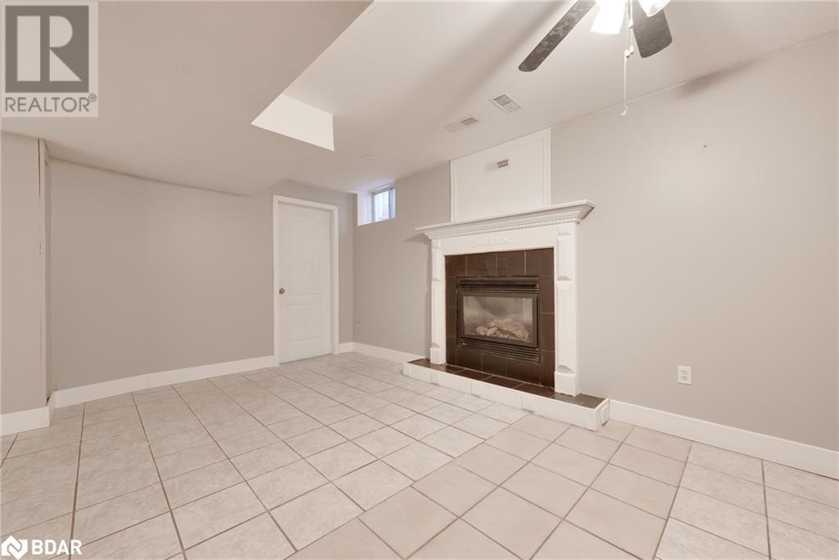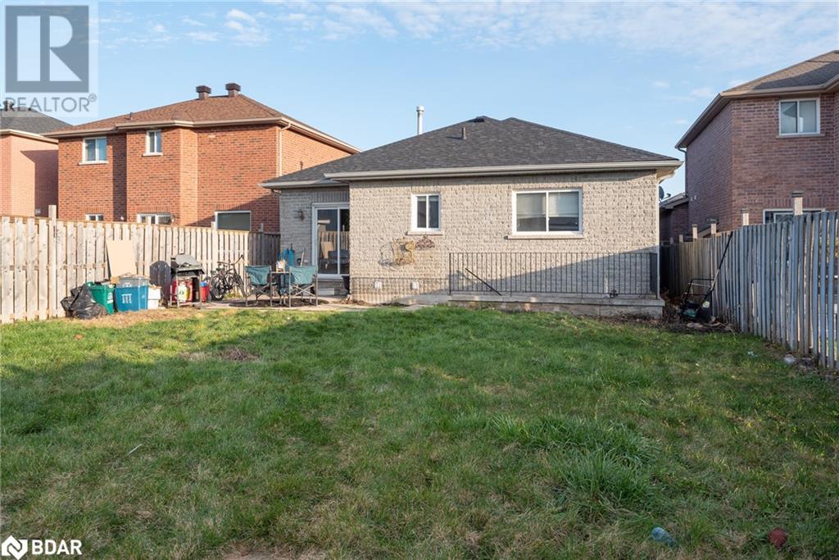5 Bedroom
3 Bathroom
1351
Bungalow
Fireplace
Central Air Conditioning
Forced Air
$875,000
Charming 5 bedroom brick bungalow nestled in a family-friendly Barrie South-end neighborhood. Interlocked front walk way and gardens lead to front entry. Situated on an expansive double lot, this home boasts an inviting eat-in kitchen with ample cabinetry and storage, breakfast bar, breakfast area and walk-out to a patio overlooking a generously sized fenced backyard, perfect for enjoying breathtaking sunsets. The interior is bathed in natural light from large front bay windows, creating a bright and airy atmosphere. Numerous upgrades enhance the home's appeal, including new lighting fixtures, freshly painted main level, recent shingle replacement in 2023, and the installation of laminate floors in three main-level bedrooms. There are hardwood floors in living/dining room combo, central air, central vacuum and main level laundry. Two gas fireplaces, one in the main-level living room and another in the basement living room, provide cozy warmth. Fully finished basement with separate entrance has an additional two bedrooms, a full bath, a second kitchen with stainless steel appliances, and a spacious living room complete with a fireplace. A convenient walk-up from the lower level to upstairs adds potential for in-law accommodations, and an opportunity for additional income. Garage parking w/inside entry & driveway parking for 4 vehicles Benefiting from a prime location, the property is just minutes away from the Barrie Go Stn making commuting a breeze. Enjoy the convenience of walking to nearby plaza shopping, schools, public transit, library, golf and parks. Additionally, a short drive leads to the recreational center. (id:28392)
Property Details
|
MLS® Number
|
40501848 |
|
Property Type
|
Single Family |
|
Amenities Near By
|
Beach, Golf Nearby, Park, Playground, Public Transit, Schools, Shopping |
|
Community Features
|
Community Centre |
|
Equipment Type
|
Furnace |
|
Features
|
In-law Suite |
|
Parking Space Total
|
5 |
|
Rental Equipment Type
|
Furnace |
Building
|
Bathroom Total
|
3 |
|
Bedrooms Above Ground
|
3 |
|
Bedrooms Below Ground
|
2 |
|
Bedrooms Total
|
5 |
|
Appliances
|
Central Vacuum, Dishwasher, Microwave, Refrigerator, Stove |
|
Architectural Style
|
Bungalow |
|
Basement Development
|
Finished |
|
Basement Type
|
Full (finished) |
|
Constructed Date
|
2004 |
|
Construction Style Attachment
|
Detached |
|
Cooling Type
|
Central Air Conditioning |
|
Exterior Finish
|
Brick |
|
Fireplace Present
|
Yes |
|
Fireplace Total
|
2 |
|
Foundation Type
|
Poured Concrete |
|
Half Bath Total
|
1 |
|
Heating Fuel
|
Natural Gas |
|
Heating Type
|
Forced Air |
|
Stories Total
|
1 |
|
Size Interior
|
1351 |
|
Type
|
House |
|
Utility Water
|
Municipal Water |
Parking
Land
|
Access Type
|
Highway Access |
|
Acreage
|
No |
|
Fence Type
|
Fence |
|
Land Amenities
|
Beach, Golf Nearby, Park, Playground, Public Transit, Schools, Shopping |
|
Sewer
|
Municipal Sewage System |
|
Size Depth
|
151 Ft |
|
Size Frontage
|
42 Ft |
|
Size Irregular
|
0.139 |
|
Size Total
|
0.139 Ac|under 1/2 Acre |
|
Size Total Text
|
0.139 Ac|under 1/2 Acre |
|
Zoning Description
|
Res, |
Rooms
| Level |
Type |
Length |
Width |
Dimensions |
|
Basement |
Dining Room |
|
|
10'7'' x 9'0'' |
|
Basement |
3pc Bathroom |
|
|
Measurements not available |
|
Basement |
Bedroom |
|
|
8'0'' x 11'0'' |
|
Basement |
Bedroom |
|
|
10'5'' x 12'0'' |
|
Basement |
Living Room |
|
|
13'0'' x 17'0'' |
|
Basement |
Kitchen |
|
|
12'5'' x 12'0'' |
|
Main Level |
Laundry Room |
|
|
Measurements not available |
|
Main Level |
Bedroom |
|
|
13'11'' x 9'8'' |
|
Main Level |
Bedroom |
|
|
10'7'' x 9'6'' |
|
Main Level |
Primary Bedroom |
|
|
13'2'' x 10'5'' |
|
Main Level |
5pc Bathroom |
|
|
Measurements not available |
|
Main Level |
2pc Bathroom |
|
|
Measurements not available |
|
Main Level |
Eat In Kitchen |
|
|
18'4'' x 10'10'' |
|
Main Level |
Living Room/dining Room |
|
|
23'3'' x 10'9'' |
Utilities
|
Cable
|
Available |
|
Natural Gas
|
Available |
|
Telephone
|
Available |
https://www.realtor.ca/real-estate/26282282/26-serena-lane-barrie

