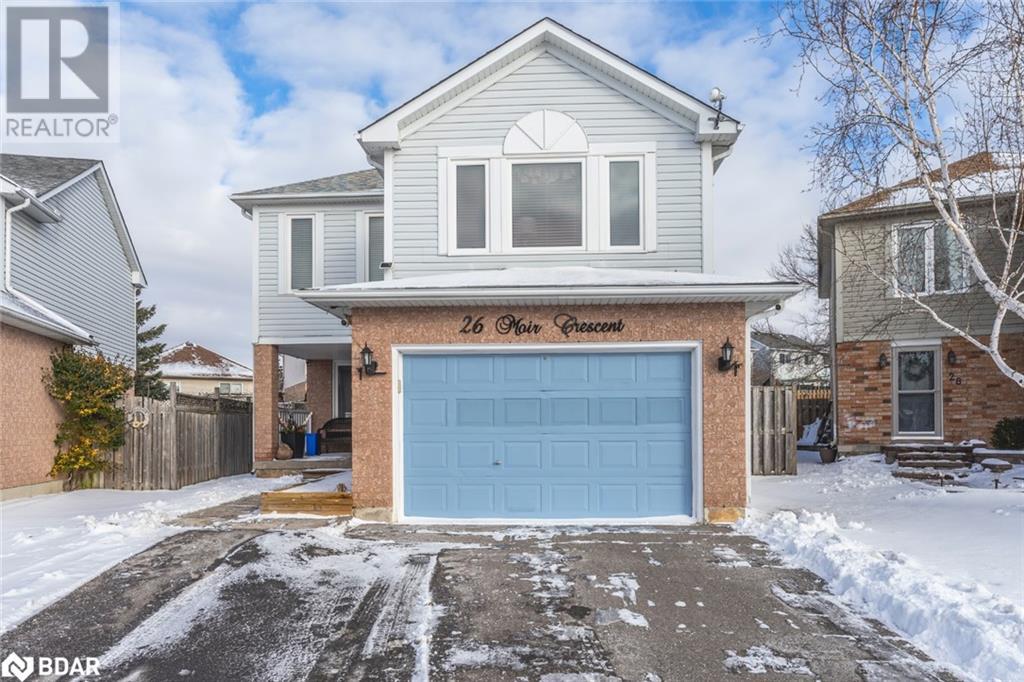3 Bedroom
3 Bathroom
1558
2 Level
Above Ground Pool
Central Air Conditioning
Forced Air
$779,900
SPACIOUS FAMILY HOME SURROUNDED BY PARKS, TRAILS & LOVERS CREEK! Welcome to 26 Moir Crescent. Discover your new home in a family-friendly neighbourhood, steps from highly-rated schools. Enjoy suburban tranquillity with modern conveniences nearby. Easy highway access simplifies your commute & essential amenities, restaurants & stores are just moments away. You're also conveniently close to downtown & the waterfront. This home offers a paved driveway, a 1.5-car garage & a bright foyer with a 2pc bathroom. H/w floors flow through the large living & dining areas, perfect for entertaining. The eat-in kitchen boasts s/s appliances & granite counters, leading to a sunlit backyard oasis. Upstairs, a spacious family room awaits, along with three bedrooms & a well-appointed bathroom. The backyard is the highlight, with a fenced yard, mature trees, gardens, an inviting above-ground pool & a spacious deck for hosting friends & family. Embark on a new chapter of family living in this #HomeToStay (id:28392)
Property Details
|
MLS® Number
|
40527875 |
|
Property Type
|
Single Family |
|
Amenities Near By
|
Beach, Golf Nearby, Park, Playground, Public Transit, Schools |
|
Community Features
|
Quiet Area |
|
Equipment Type
|
Furnace, Water Heater |
|
Features
|
Sump Pump, Automatic Garage Door Opener |
|
Parking Space Total
|
3 |
|
Pool Type
|
Above Ground Pool |
|
Rental Equipment Type
|
Furnace, Water Heater |
|
Structure
|
Porch |
Building
|
Bathroom Total
|
3 |
|
Bedrooms Above Ground
|
3 |
|
Bedrooms Total
|
3 |
|
Appliances
|
Dishwasher, Dryer, Refrigerator, Washer, Microwave Built-in, Gas Stove(s), Window Coverings |
|
Architectural Style
|
2 Level |
|
Basement Development
|
Unfinished |
|
Basement Type
|
Full (unfinished) |
|
Constructed Date
|
1996 |
|
Construction Style Attachment
|
Detached |
|
Cooling Type
|
Central Air Conditioning |
|
Exterior Finish
|
Aluminum Siding, Brick |
|
Fire Protection
|
Smoke Detectors |
|
Foundation Type
|
Poured Concrete |
|
Half Bath Total
|
1 |
|
Heating Fuel
|
Natural Gas |
|
Heating Type
|
Forced Air |
|
Stories Total
|
2 |
|
Size Interior
|
1558 |
|
Type
|
House |
|
Utility Water
|
Municipal Water |
Parking
Land
|
Access Type
|
Road Access, Highway Access, Highway Nearby |
|
Acreage
|
No |
|
Land Amenities
|
Beach, Golf Nearby, Park, Playground, Public Transit, Schools |
|
Sewer
|
Municipal Sewage System |
|
Size Depth
|
106 Ft |
|
Size Frontage
|
25 Ft |
|
Size Total Text
|
Under 1/2 Acre |
|
Zoning Description
|
R4 |
Rooms
| Level |
Type |
Length |
Width |
Dimensions |
|
Second Level |
Full Bathroom |
|
|
Measurements not available |
|
Second Level |
3pc Bathroom |
|
|
Measurements not available |
|
Second Level |
Bedroom |
|
|
11'4'' x 8'11'' |
|
Second Level |
Bedroom |
|
|
11'5'' x 9'0'' |
|
Second Level |
Primary Bedroom |
|
|
14'9'' x 10'5'' |
|
Second Level |
Living Room |
|
|
14'7'' x 13'2'' |
|
Basement |
Laundry Room |
|
|
Measurements not available |
|
Main Level |
2pc Bathroom |
|
|
Measurements not available |
|
Main Level |
Family Room |
|
|
20'7'' x 10'6'' |
|
Main Level |
Kitchen |
|
|
16'2'' x 9'10'' |
Utilities
|
Cable
|
Available |
|
Natural Gas
|
Available |
|
Telephone
|
Available |
https://www.realtor.ca/real-estate/26402309/26-moir-crescent-barrie












