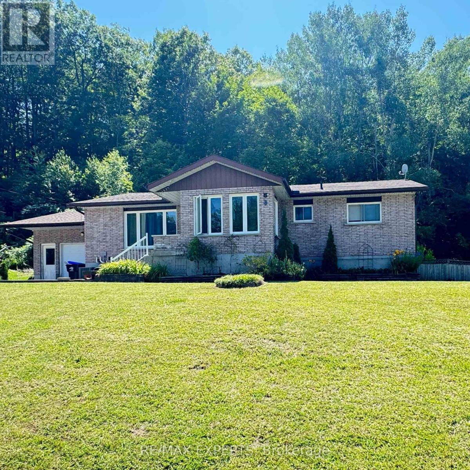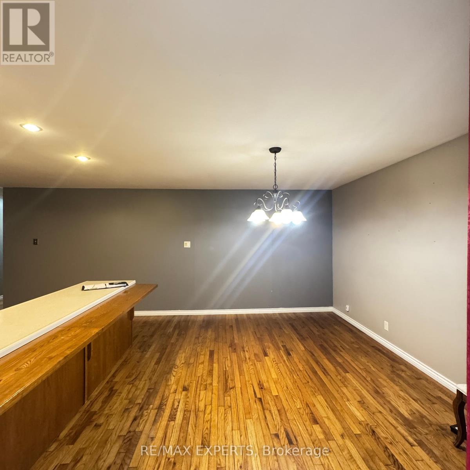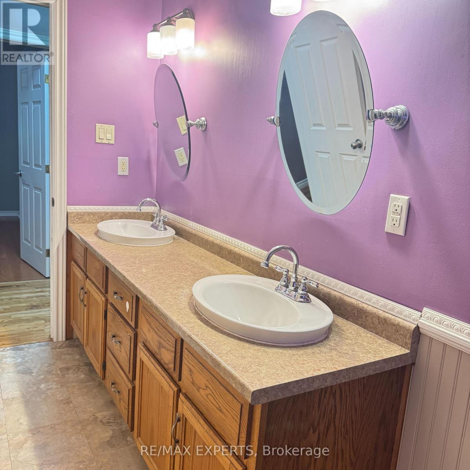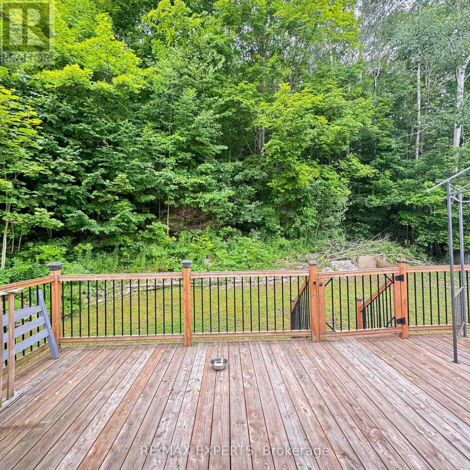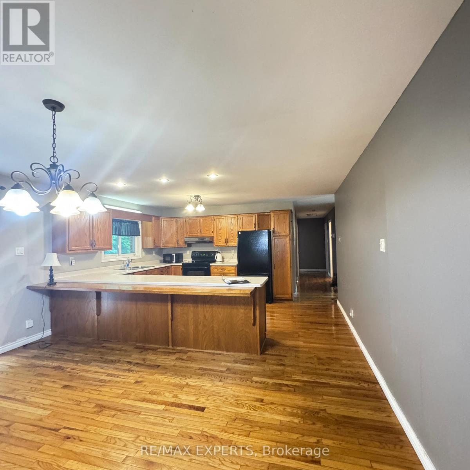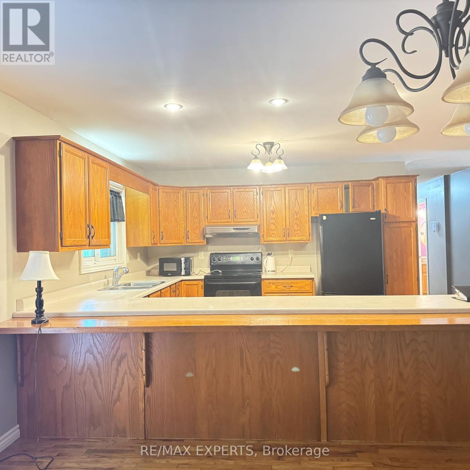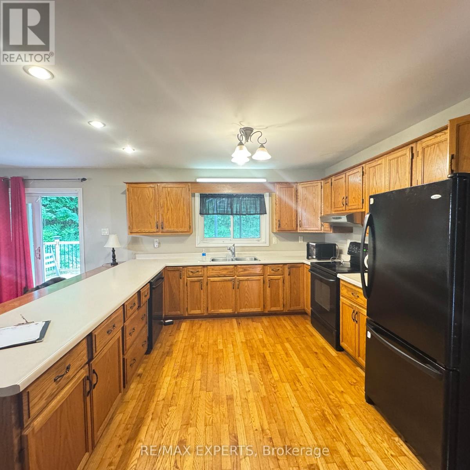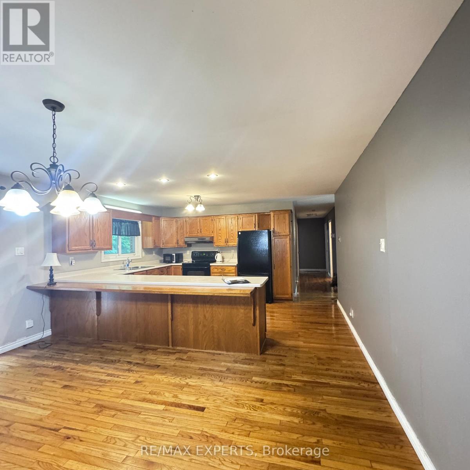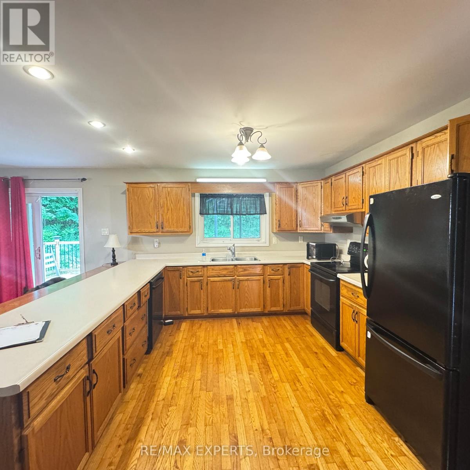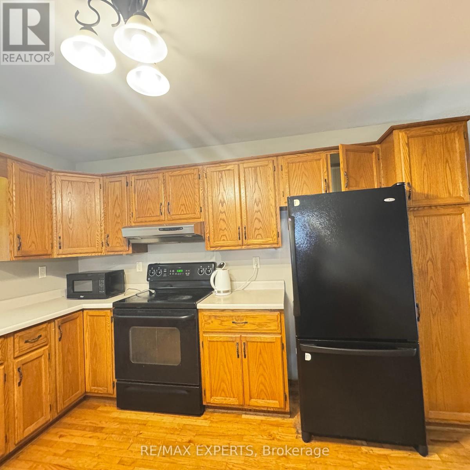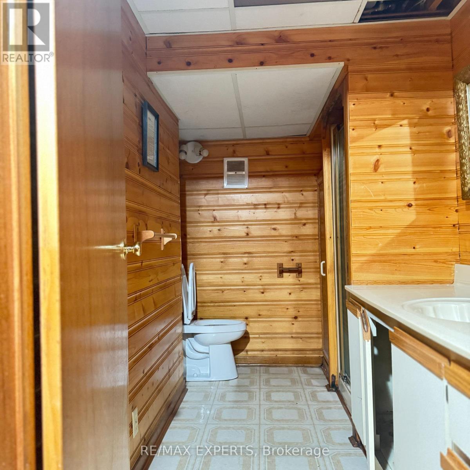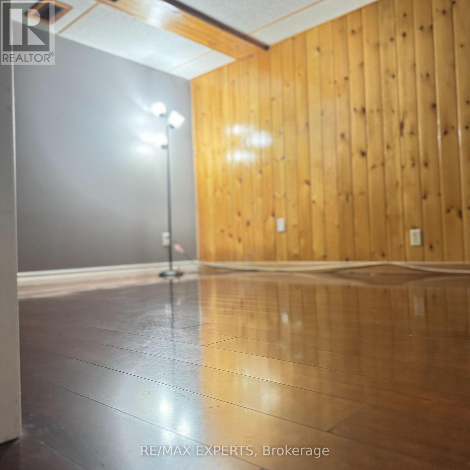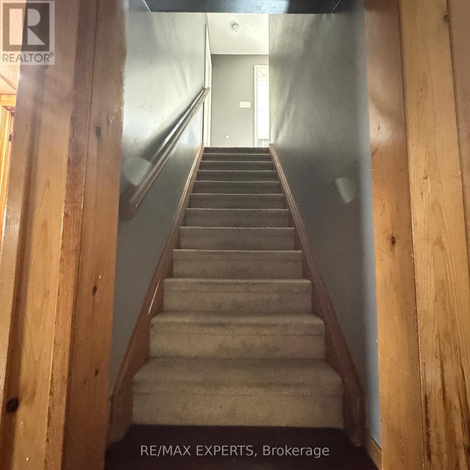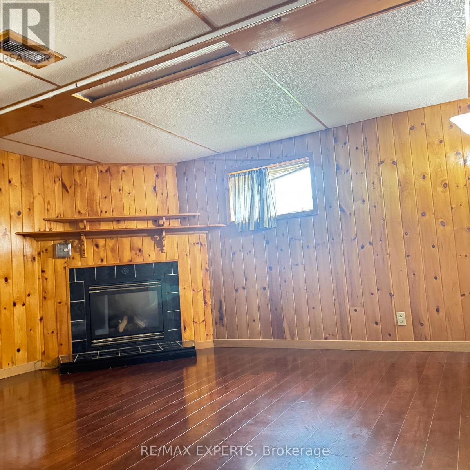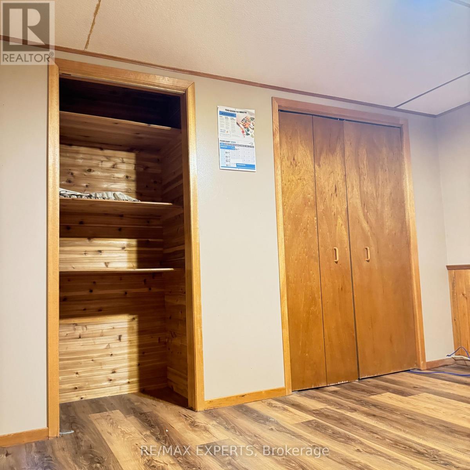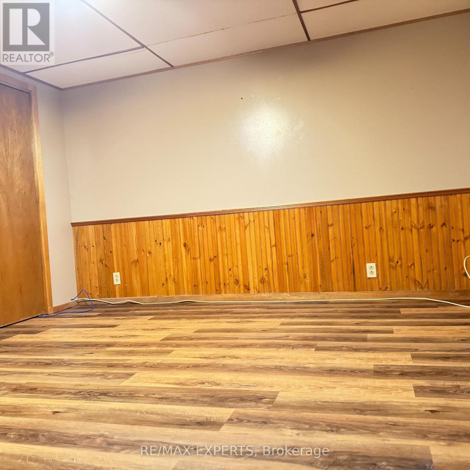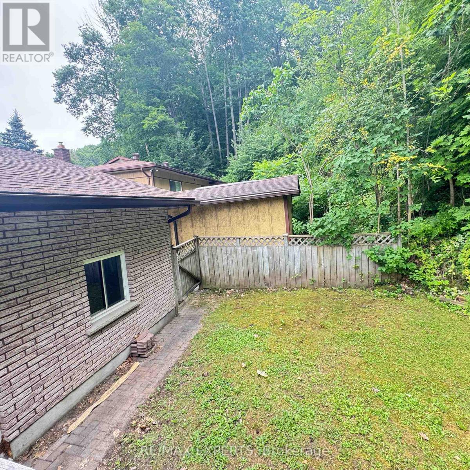26 Ludlow Street Midland, Ontario L4R 4B7
Interested?
Contact us for more information
6 Bedroom
2 Bathroom
1100 - 1500 sqft
Bungalow
Fireplace
Central Air Conditioning
Forced Air
$579,500
Welcome to this Large 5 bedroom all brick family home located on a quiet tree lined street. This home is move in ready with hardwood floors on the main level, large living room, spacious primary Bedroom with Large closet, huge kitchen with tons of cabinets & breakfast bar with walk out to the spacious deck that overlooks the private Treed back yard , Fully finished basement with massive family room includes a gas fireplace for those chilly winter nights, 3Beds, 3 pc bath, laundry and lots of additional storage room! immediate Possession Available. (id:58919)
Property Details
| MLS® Number | S12327914 |
| Property Type | Single Family |
| Community Name | Midland |
| Equipment Type | Water Heater |
| Parking Space Total | 5 |
| Rental Equipment Type | Water Heater |
Building
| Bathroom Total | 2 |
| Bedrooms Above Ground | 3 |
| Bedrooms Below Ground | 3 |
| Bedrooms Total | 6 |
| Age | 31 To 50 Years |
| Appliances | Dryer, Stove, Washer, Two Refrigerators |
| Architectural Style | Bungalow |
| Basement Type | Full |
| Construction Style Attachment | Detached |
| Cooling Type | Central Air Conditioning |
| Exterior Finish | Brick |
| Fireplace Present | Yes |
| Foundation Type | Concrete |
| Heating Fuel | Natural Gas |
| Heating Type | Forced Air |
| Stories Total | 1 |
| Size Interior | 1100 - 1500 Sqft |
| Type | House |
| Utility Water | Municipal Water |
Parking
| Garage |
Land
| Acreage | No |
| Sewer | Sanitary Sewer |
| Size Depth | 75 Ft |
| Size Frontage | 218 Ft ,7 In |
| Size Irregular | 218.6 X 75 Ft ; As Per Survey |
| Size Total Text | 218.6 X 75 Ft ; As Per Survey |
Rooms
| Level | Type | Length | Width | Dimensions |
|---|---|---|---|---|
| Lower Level | Bedroom | 3.47 m | 3.63 m | 3.47 m x 3.63 m |
| Lower Level | Bathroom | Measurements not available | ||
| Lower Level | Laundry Room | Measurements not available | ||
| Lower Level | Recreational, Games Room | 4.31 m | 4.06 m | 4.31 m x 4.06 m |
| Lower Level | Bedroom | 3.42 m | 4.26 m | 3.42 m x 4.26 m |
| Lower Level | Bedroom | 3.91 m | 3.12 m | 3.91 m x 3.12 m |
| Main Level | Kitchen | 6.23 m | 4.59 m | 6.23 m x 4.59 m |
| Main Level | Dining Room | 6 m | 4.16 m | 6 m x 4.16 m |
| Main Level | Bedroom | 3.55 m | 3.93 m | 3.55 m x 3.93 m |
| Main Level | Bedroom | 3.53 m | 3.27 m | 3.53 m x 3.27 m |
| Main Level | Bedroom | 3.55 m | 3.55 m | 3.55 m x 3.55 m |
| Main Level | Bathroom | Measurements not available |
https://www.realtor.ca/real-estate/28697457/26-ludlow-street-midland-midland

