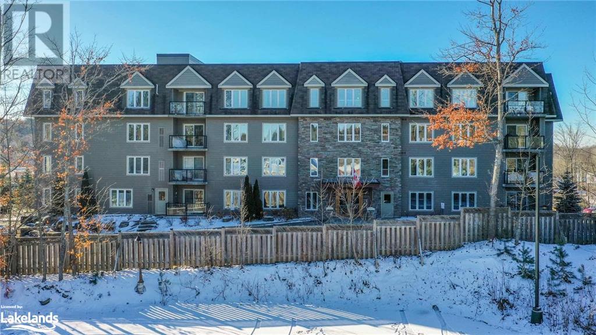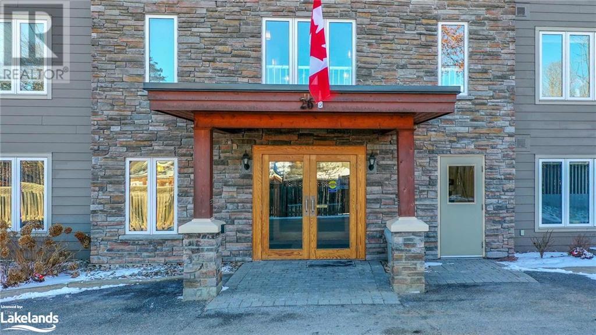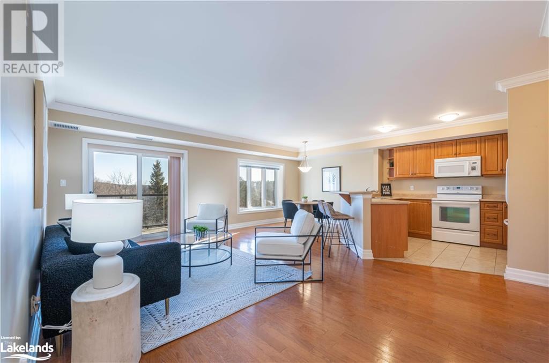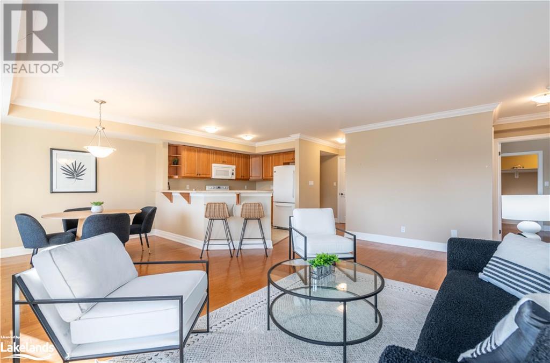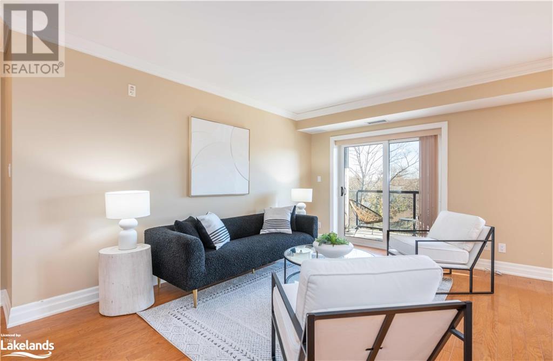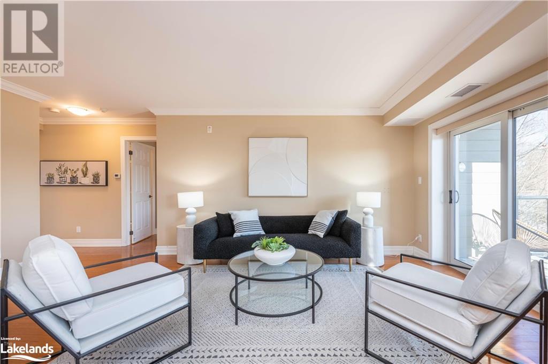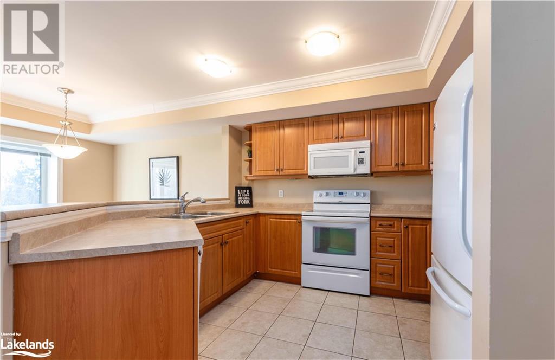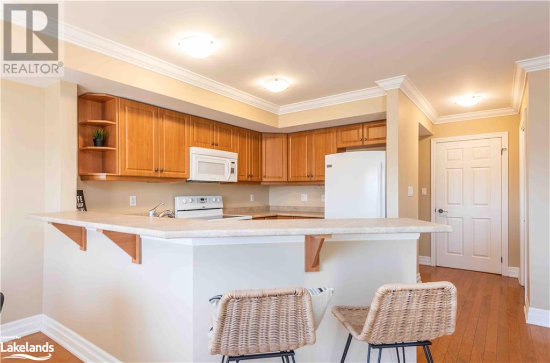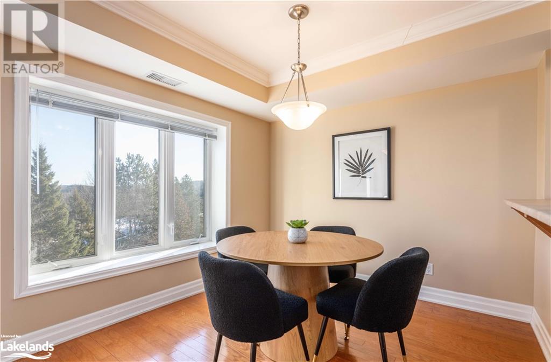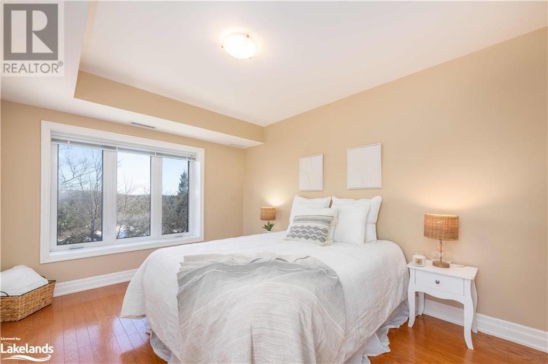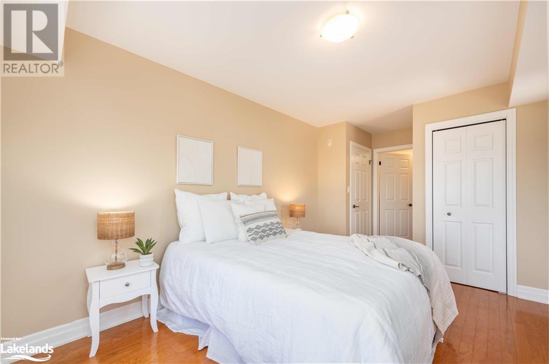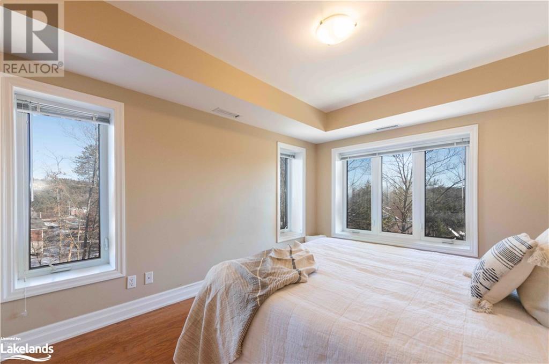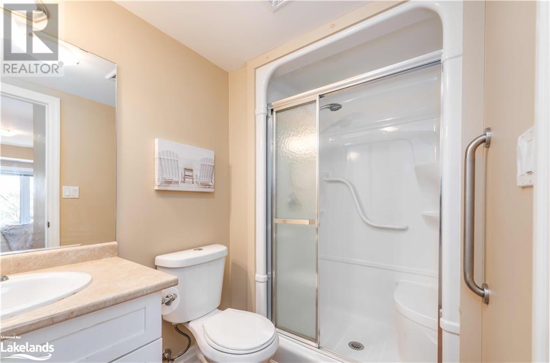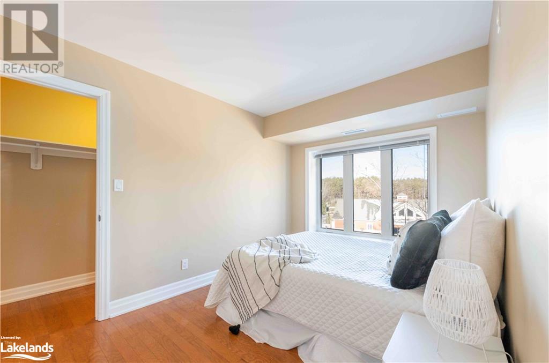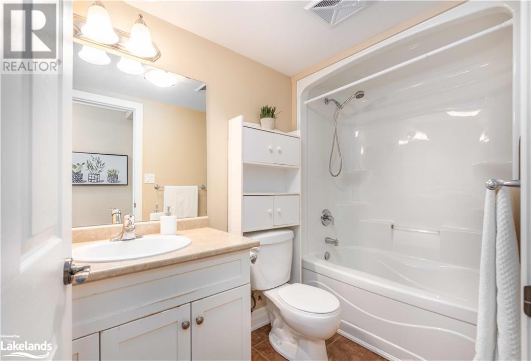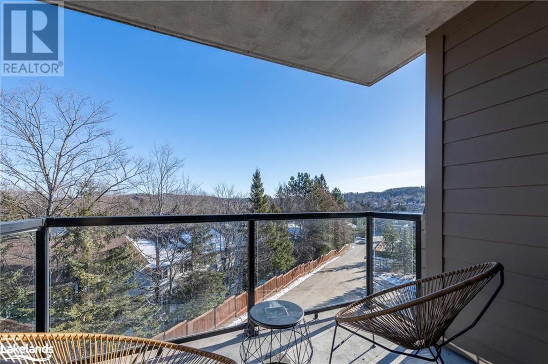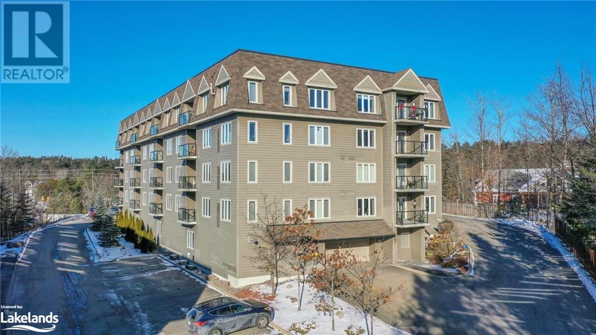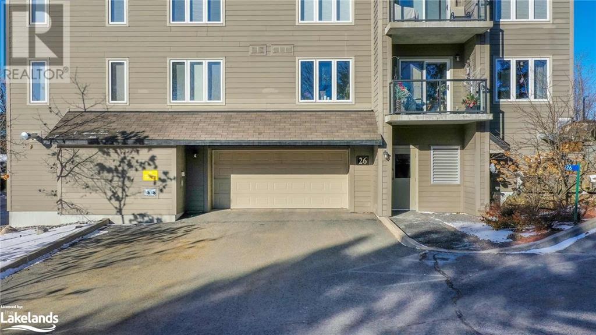26 Dairy Lane Unit# 306 Huntsville, Ontario P1H 0A4
Interested?
Contact us for more information
$479,900Maintenance, Landscaping, Property Management, Other, See Remarks
$679.54 Monthly
Maintenance, Landscaping, Property Management, Other, See Remarks
$679.54 MonthlySought after corner unit is sunlit with multiple windows & features a great view! Open concept kitchen/dining/living room with hardwood flooring and a walk out sliding door to your private balcony with glass railing. A perfect size 2 bedroom for a couple or single with a spacious primary bedroom offering a 3-piece ensuite and a walk-in closet. 2nd bedroom also has a walk-in closet for extra storage. A wonderful bonus for this condo is the rooftop patio where you can socialize, entertain, BBQ & enjoy the sunshine with wonderful views. The building is in very good condition, built in 2009. It also boasts a party/meeting room on the main level, under building private parking with this and is #10. Storage locker #306. Forced air gas heating and air conditioning makes this a comfortable home. The gas costs are included in the condo fees according to the seller and the additional electrical costs at $90/month. One pet is allowed less than 20 kg. This is a well priced condo and is vacant and ready for occupancy. (id:28392)
Property Details
| MLS® Number | 40523645 |
| Property Type | Single Family |
| Amenities Near By | Park, Place Of Worship, Public Transit, Schools, Shopping |
| Communication Type | Fiber |
| Community Features | Community Centre |
| Features | Visual Exposure, Balcony |
| Parking Space Total | 1 |
| Storage Type | Locker |
Building
| Bathroom Total | 2 |
| Bedrooms Above Ground | 2 |
| Bedrooms Total | 2 |
| Amenities | Party Room |
| Appliances | Central Vacuum, Dishwasher, Refrigerator, Stove, Washer, Microwave Built-in, Window Coverings, Garage Door Opener |
| Basement Type | None |
| Constructed Date | 2008 |
| Construction Style Attachment | Attached |
| Cooling Type | Central Air Conditioning |
| Exterior Finish | Hardboard |
| Fire Protection | Smoke Detectors, Alarm System |
| Heating Fuel | Natural Gas |
| Heating Type | Forced Air |
| Stories Total | 1 |
| Size Interior | 1098 |
| Type | Apartment |
| Utility Water | Municipal Water |
Parking
| Underground | |
| Visitor Parking |
Land
| Access Type | Road Access |
| Acreage | No |
| Land Amenities | Park, Place Of Worship, Public Transit, Schools, Shopping |
| Landscape Features | Landscaped |
| Sewer | Municipal Sewage System |
| Size Total Text | Unknown |
| Zoning Description | Um |
Rooms
| Level | Type | Length | Width | Dimensions |
|---|---|---|---|---|
| Main Level | Utility Room | 3'7'' x 3'2'' | ||
| Main Level | 4pc Bathroom | Measurements not available | ||
| Main Level | Bedroom | 12'7'' x 8'10'' | ||
| Main Level | 3pc Bathroom | Measurements not available | ||
| Main Level | Bedroom | 17'9'' x 10'3'' | ||
| Main Level | Kitchen | 10'4'' x 9'4'' | ||
| Main Level | Dining Room | 12'3'' x 9'6'' | ||
| Main Level | Living Room | 18'5'' x 13'5'' |
Utilities
| Electricity | Available |
| Natural Gas | Available |
https://www.realtor.ca/real-estate/26371487/26-dairy-lane-unit-306-huntsville


