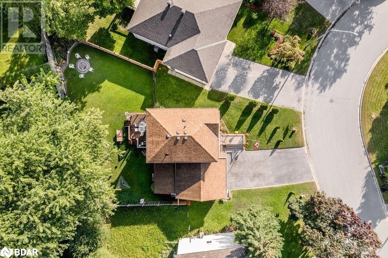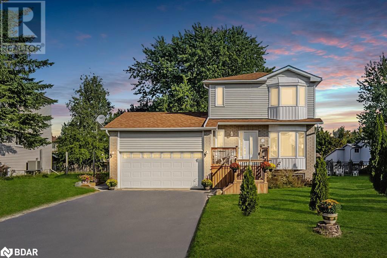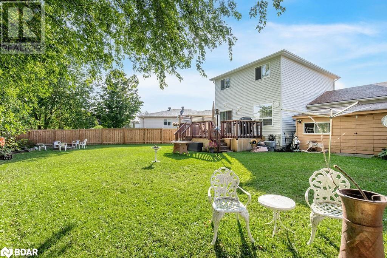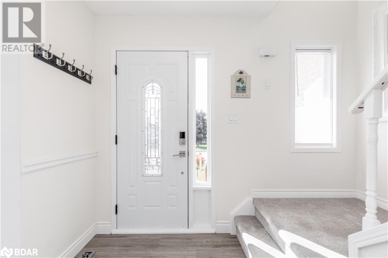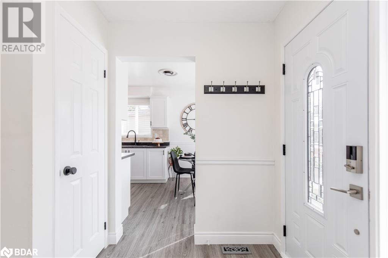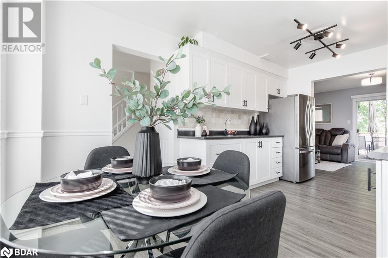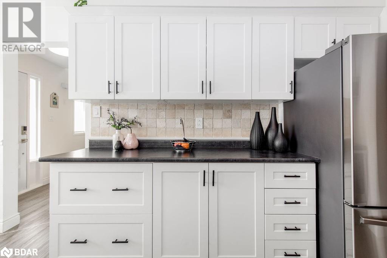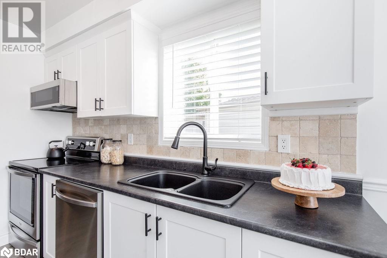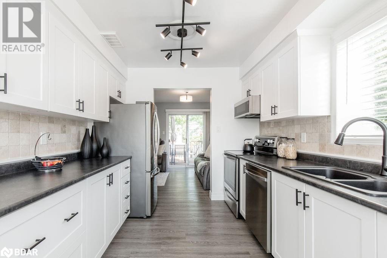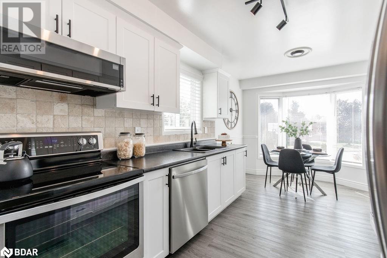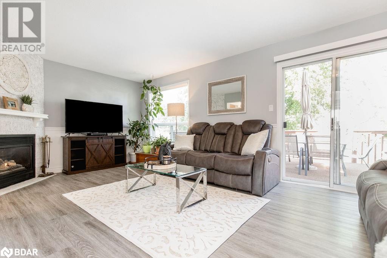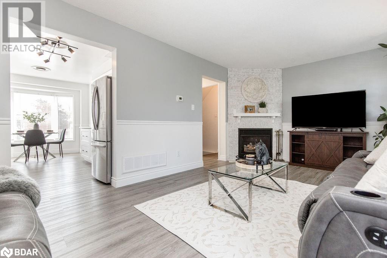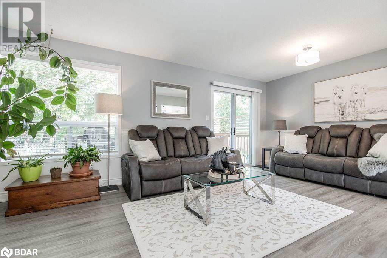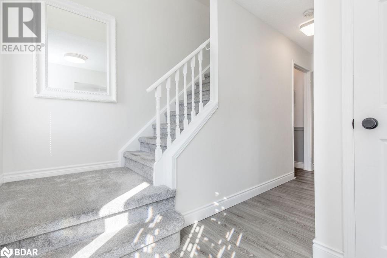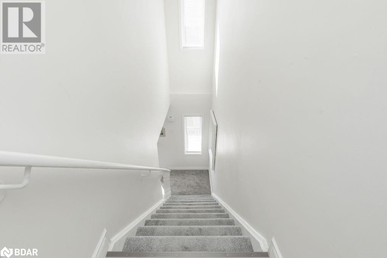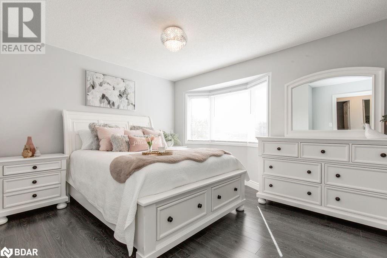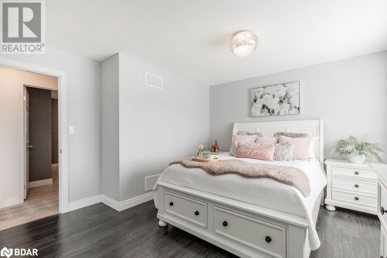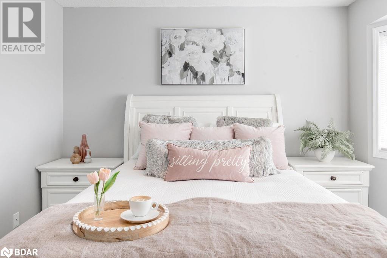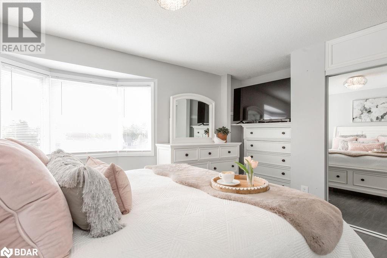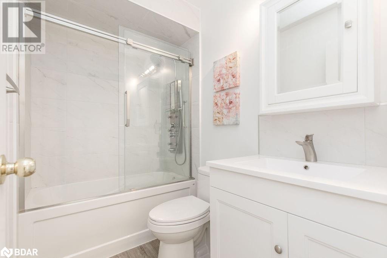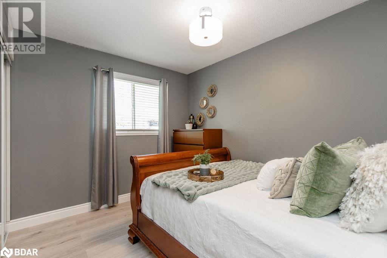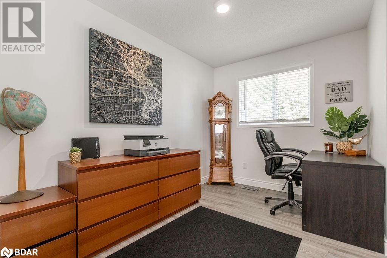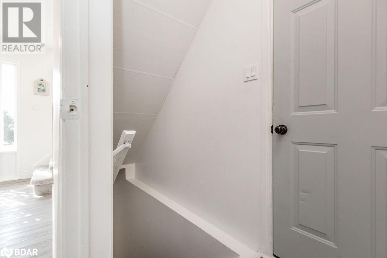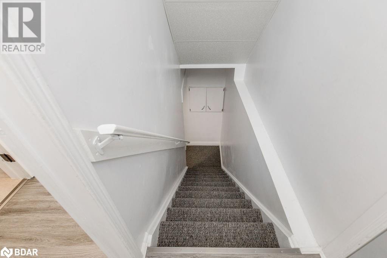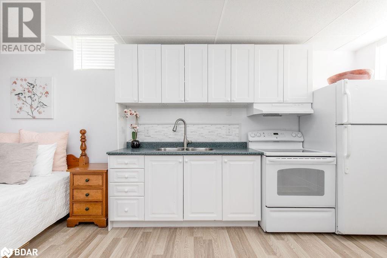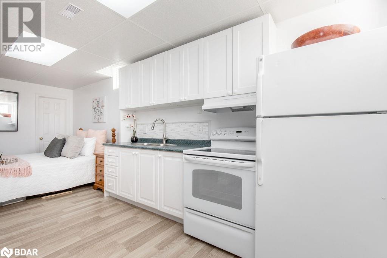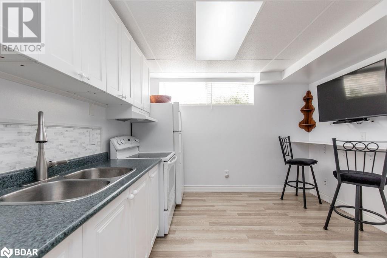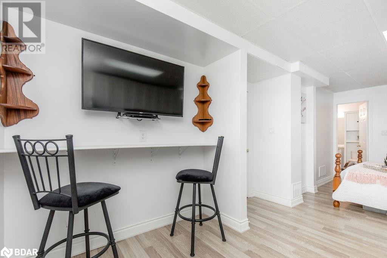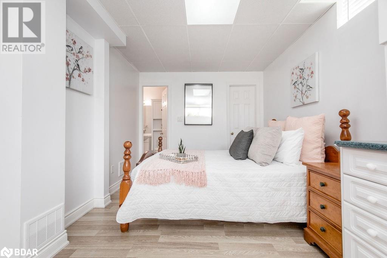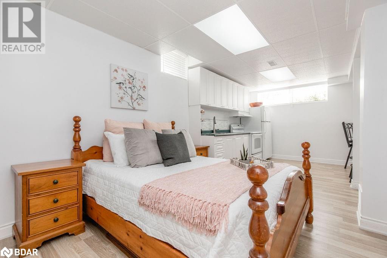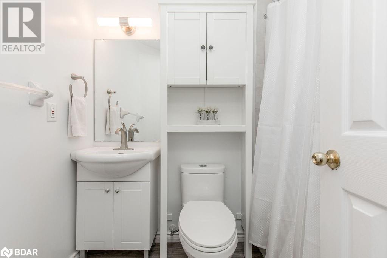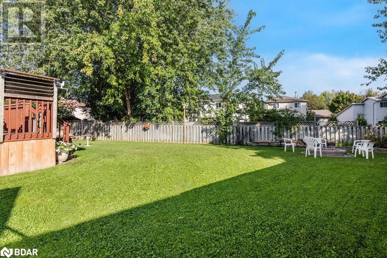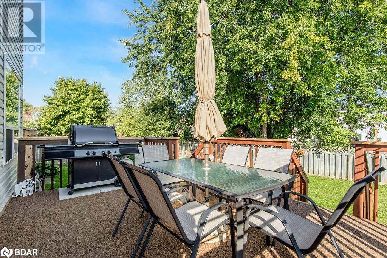4 Bedroom
3 Bathroom
1251
2 Level
Fireplace
Central Air Conditioning
Forced Air
$849,900
This recently renovated 4-bed, 3-bath gem offers modern comfort and style. The sun-filled galley kitchen has a charming breakfast area flowing into the cozy living room with a fireplace and walk out to the deck. The fully finished basement with a separate entrance, second kitchen, bedroom, bathroom, and laundry room offers in-law suite potential or rental income. The desirable and spacious pie-shaped lot offers a fully fenced backyard with deck for outdoor enjoyment and shed for extra storage. Conveniently located near beaches, schools, and shopping, with easy access to major commuter routes. With 1,827 sq ft of living space and ample parking, this home combines comfort, style, and versatility. Don't miss out! Call today for your private viewing. (id:28392)
Property Details
|
MLS® Number
|
40528302 |
|
Property Type
|
Single Family |
|
Amenities Near By
|
Beach, Golf Nearby, Marina, Park, Schools, Shopping |
|
Community Features
|
Quiet Area, Community Centre |
|
Equipment Type
|
Water Heater |
|
Features
|
Paved Driveway, Automatic Garage Door Opener |
|
Parking Space Total
|
6 |
|
Rental Equipment Type
|
Water Heater |
|
Structure
|
Shed |
Building
|
Bathroom Total
|
3 |
|
Bedrooms Above Ground
|
3 |
|
Bedrooms Below Ground
|
1 |
|
Bedrooms Total
|
4 |
|
Appliances
|
Dishwasher, Dryer, Microwave, Refrigerator, Stove, Washer |
|
Architectural Style
|
2 Level |
|
Basement Development
|
Finished |
|
Basement Type
|
Full (finished) |
|
Constructed Date
|
1997 |
|
Construction Style Attachment
|
Detached |
|
Cooling Type
|
Central Air Conditioning |
|
Exterior Finish
|
Brick, Vinyl Siding |
|
Fireplace Present
|
Yes |
|
Fireplace Total
|
1 |
|
Foundation Type
|
Poured Concrete |
|
Half Bath Total
|
1 |
|
Heating Fuel
|
Natural Gas |
|
Heating Type
|
Forced Air |
|
Stories Total
|
2 |
|
Size Interior
|
1251 |
|
Type
|
House |
|
Utility Water
|
Municipal Water |
Parking
Land
|
Acreage
|
No |
|
Fence Type
|
Fence |
|
Land Amenities
|
Beach, Golf Nearby, Marina, Park, Schools, Shopping |
|
Sewer
|
Municipal Sewage System |
|
Size Depth
|
130 Ft |
|
Size Frontage
|
40 Ft |
|
Size Total Text
|
Under 1/2 Acre |
|
Zoning Description
|
R1 |
Rooms
| Level |
Type |
Length |
Width |
Dimensions |
|
Second Level |
4pc Bathroom |
|
|
Measurements not available |
|
Second Level |
Bedroom |
|
|
11'1'' x 10'2'' |
|
Second Level |
Bedroom |
|
|
11'1'' x 11'1'' |
|
Second Level |
Primary Bedroom |
|
|
15'9'' x 13'6'' |
|
Basement |
Laundry Room |
|
|
14'2'' x 8'7'' |
|
Basement |
4pc Bathroom |
|
|
Measurements not available |
|
Basement |
Bedroom |
|
|
9'9'' x 9'5'' |
|
Basement |
Eat In Kitchen |
|
|
11'3'' x 11'1'' |
|
Main Level |
2pc Bathroom |
|
|
Measurements not available |
|
Main Level |
Family Room |
|
|
19'5'' x 11'1'' |
|
Main Level |
Breakfast |
|
|
9'2'' x 6'4'' |
|
Main Level |
Kitchen |
|
|
10'1'' x 9'2'' |
Utilities
|
Cable
|
Available |
|
Natural Gas
|
Available |
|
Telephone
|
Available |
https://www.realtor.ca/real-estate/26407380/2531-lloyd-street-innisfil

