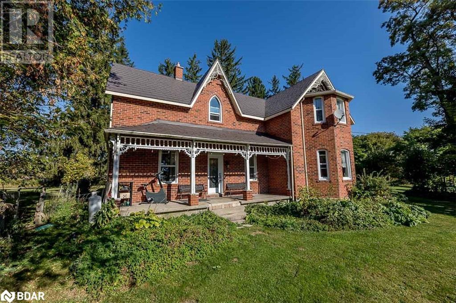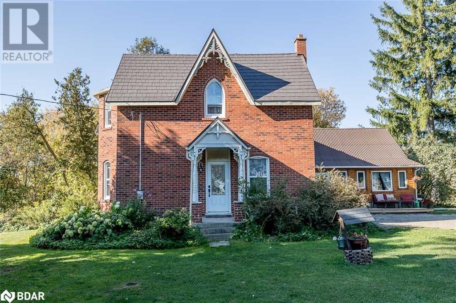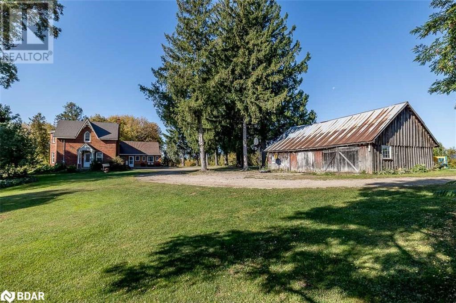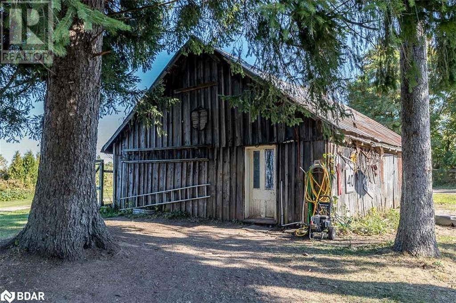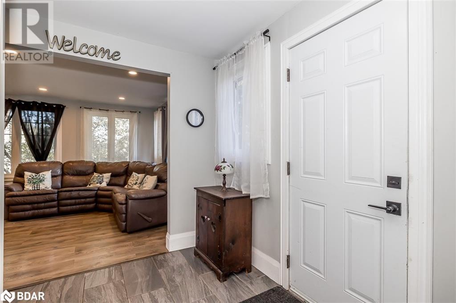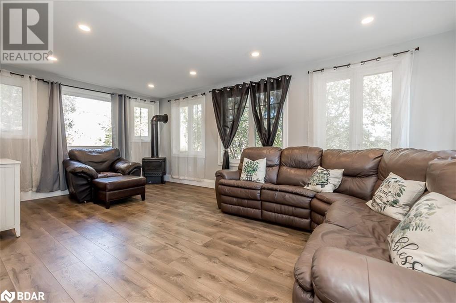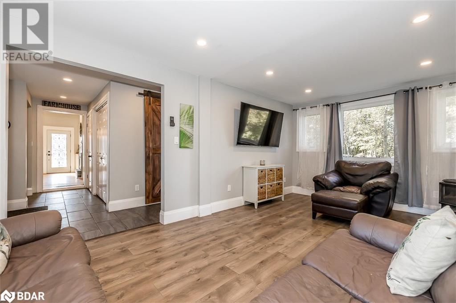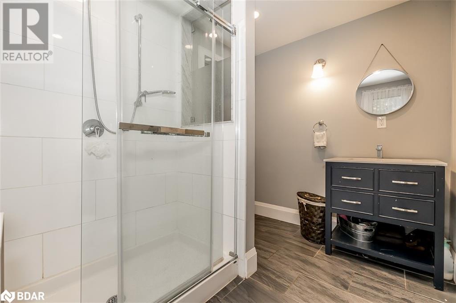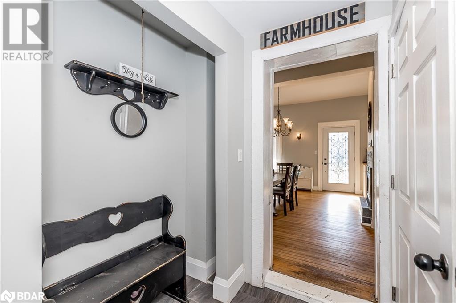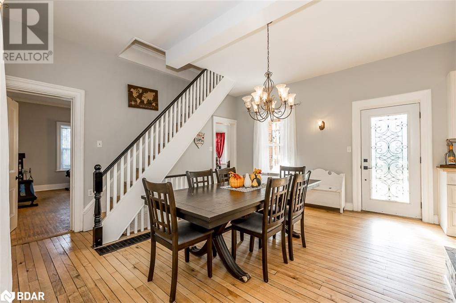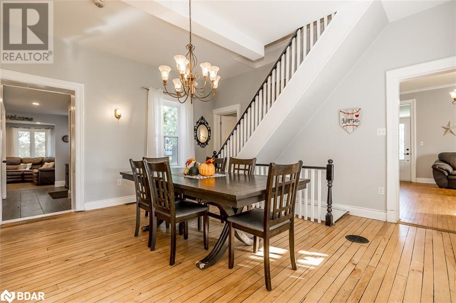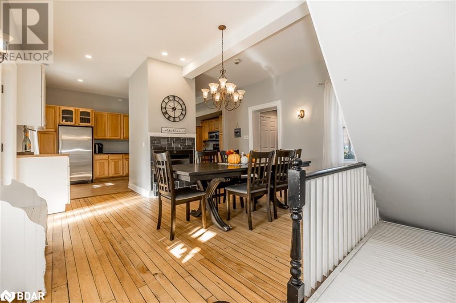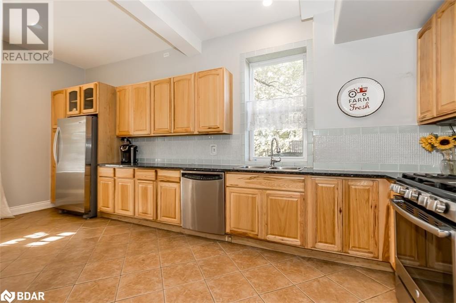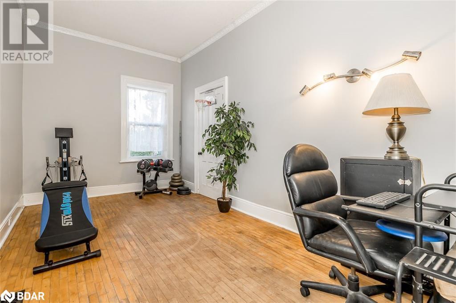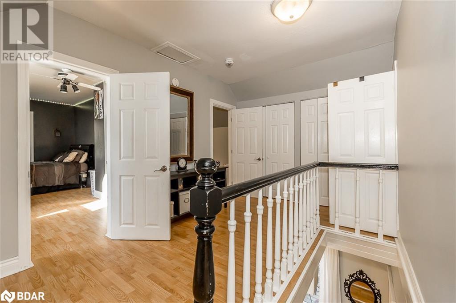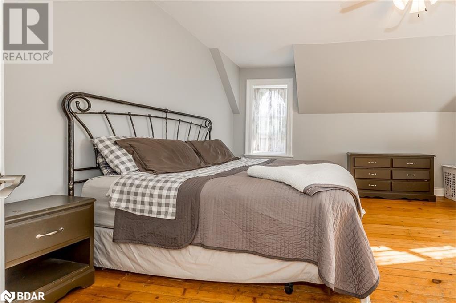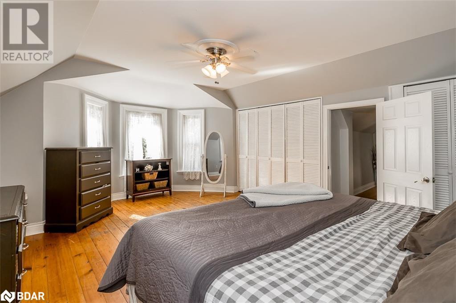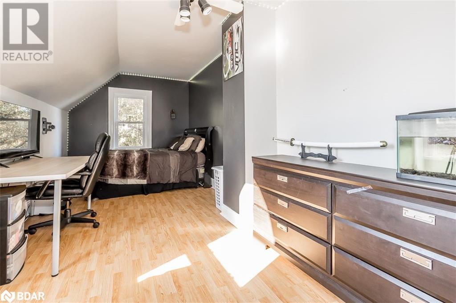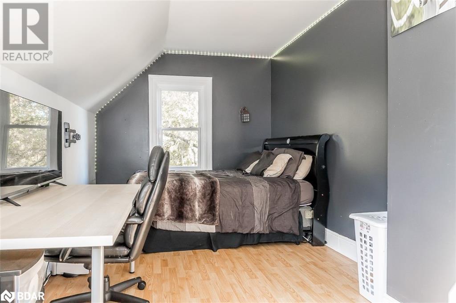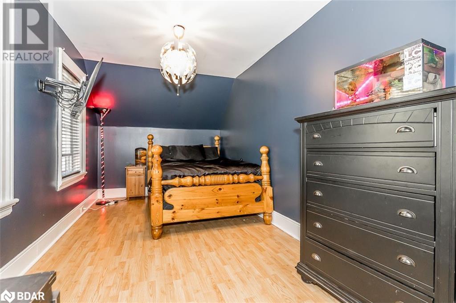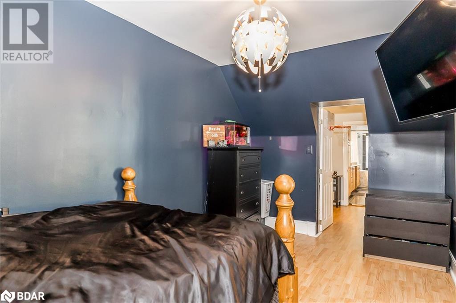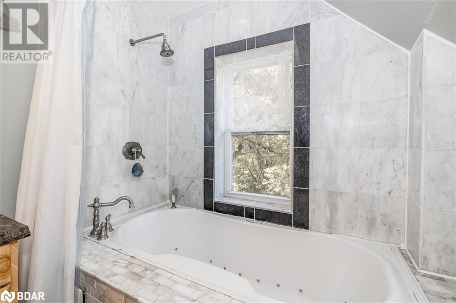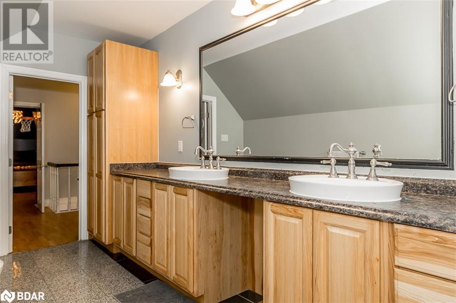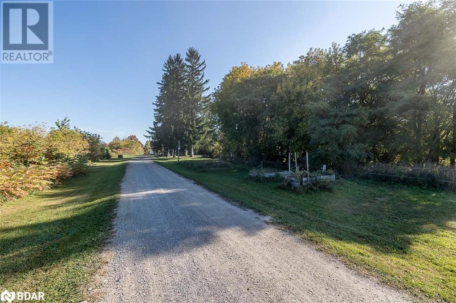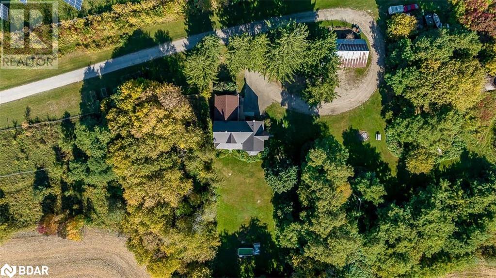3 Bedroom
2 Bathroom
2417
2 Level
Above Ground Pool
None
Forced Air
Acreage
$935,000
Welcome to 2524 Highway 11 South in beautiful Oro-Medonte. Situated on almost 5 private acres, this magnificent example of craftsmanship is sure to please all those who appreciate a county setting while maintaining a commutable distance to all of the conveniences of larger centres like Barrie and Orillia. This lovingly maintained home features a spacious country kitchen that is perfect for family gatherings, a cozy formal living room, and plenty of large windows that fill the home with an abundance of natural light. This county charmer also features three roomy bedrooms, a large office that could serve as an additional bedroom for guests, and a glorious addition where you will find an inviting family room complete with natural gas fireplace. For the gardener, this family home also offers expansive gardens, a small orchard, a pond, and even a workshop for all of your toys. Please note that the property is located on the Line 5 overpass at hwy 11. (id:28392)
Property Details
|
MLS® Number
|
40509089 |
|
Property Type
|
Single Family |
|
Communication Type
|
High Speed Internet |
|
Equipment Type
|
None |
|
Features
|
Crushed Stone Driveway, Country Residential, Sump Pump |
|
Parking Space Total
|
10 |
|
Pool Type
|
Above Ground Pool |
|
Rental Equipment Type
|
None |
|
Structure
|
Barn |
Building
|
Bathroom Total
|
2 |
|
Bedrooms Above Ground
|
3 |
|
Bedrooms Total
|
3 |
|
Appliances
|
Dishwasher, Dryer, Microwave, Refrigerator, Stove, Washer, Gas Stove(s) |
|
Architectural Style
|
2 Level |
|
Basement Development
|
Unfinished |
|
Basement Type
|
Partial (unfinished) |
|
Constructed Date
|
1890 |
|
Construction Style Attachment
|
Detached |
|
Cooling Type
|
None |
|
Exterior Finish
|
Brick |
|
Foundation Type
|
Stone |
|
Heating Fuel
|
Natural Gas |
|
Heating Type
|
Forced Air |
|
Stories Total
|
2 |
|
Size Interior
|
2417 |
|
Type
|
House |
|
Utility Water
|
Drilled Well |
Land
|
Access Type
|
Highway Nearby |
|
Acreage
|
Yes |
|
Sewer
|
Septic System |
|
Size Depth
|
1429 Ft |
|
Size Frontage
|
141 Ft |
|
Size Total Text
|
2 - 4.99 Acres |
|
Zoning Description
|
A/ru |
Rooms
| Level |
Type |
Length |
Width |
Dimensions |
|
Second Level |
5pc Bathroom |
|
|
Measurements not available |
|
Second Level |
Bedroom |
|
|
15'11'' x 8'10'' |
|
Second Level |
Bedroom |
|
|
17'1'' x 9'2'' |
|
Second Level |
Primary Bedroom |
|
|
17'7'' x 14'0'' |
|
Main Level |
Laundry Room |
|
|
19'3'' x 7'8'' |
|
Main Level |
3pc Bathroom |
|
|
Measurements not available |
|
Main Level |
Office |
|
|
15'9'' x 8'10'' |
|
Main Level |
Family Room |
|
|
19'3'' x 11'7'' |
|
Main Level |
Living Room |
|
|
18'4'' x 15'10'' |
|
Main Level |
Dining Room |
|
|
17'4'' x 16'2'' |
|
Main Level |
Kitchen |
|
|
19'5'' x 9'2'' |
Utilities
|
Cable
|
Available |
|
Electricity
|
Available |
|
Natural Gas
|
Available |
|
Telephone
|
Available |
https://www.realtor.ca/real-estate/26245258/2524-highway-11-s-oro-medonte


