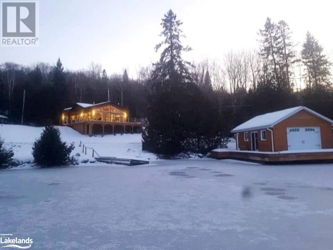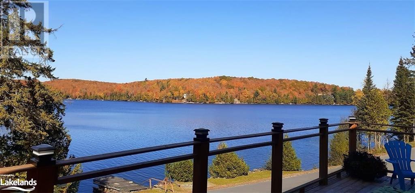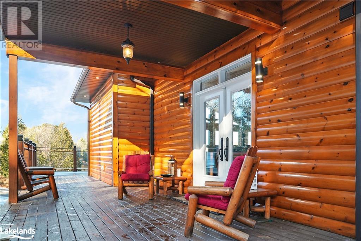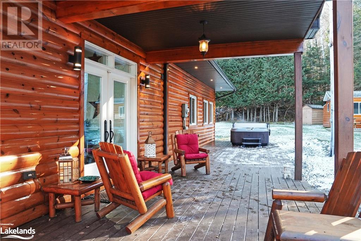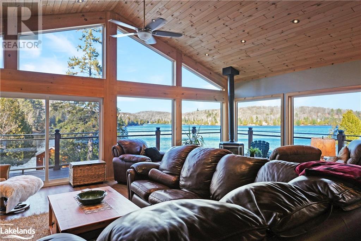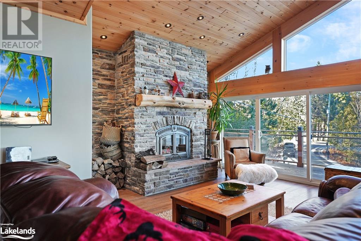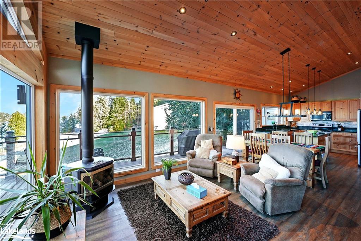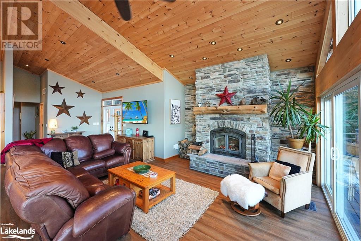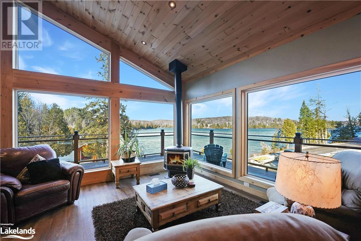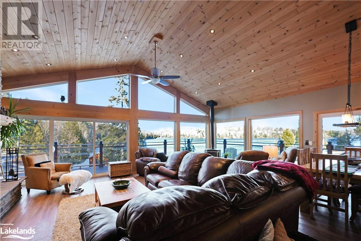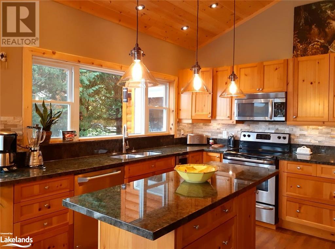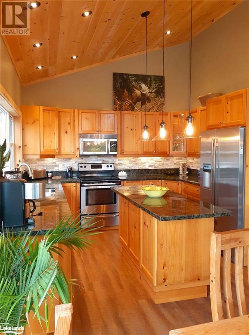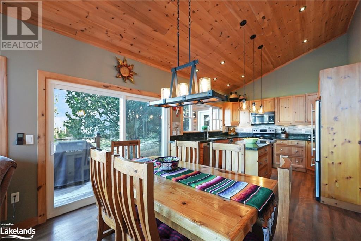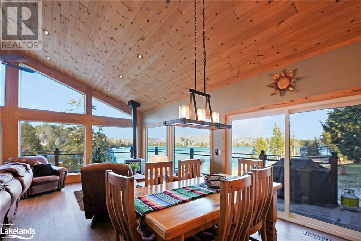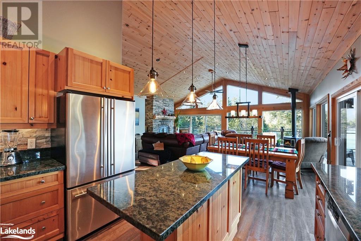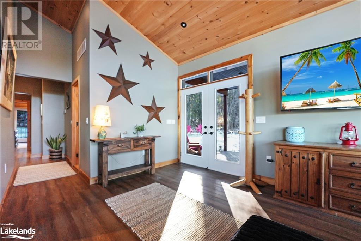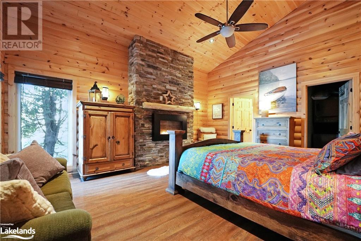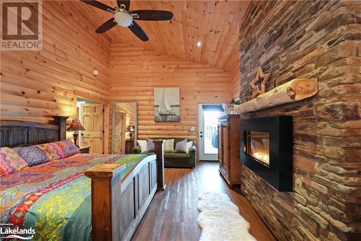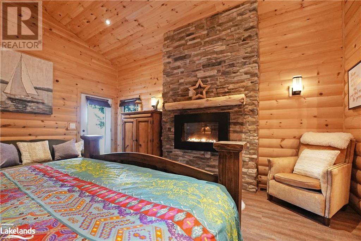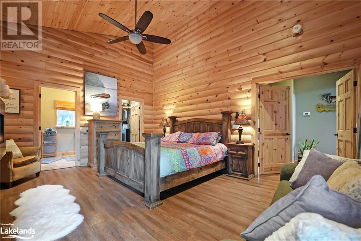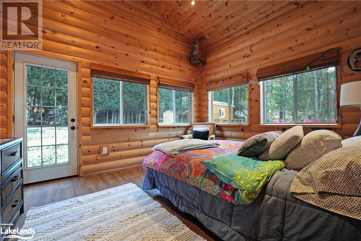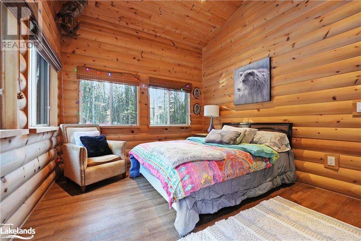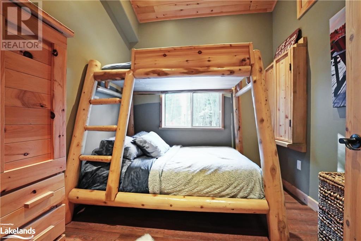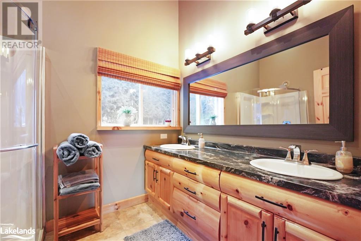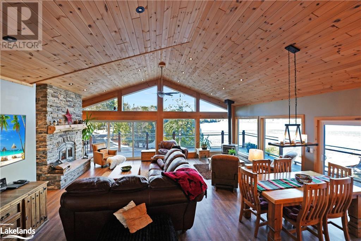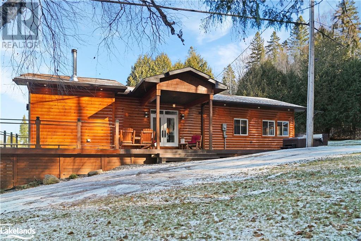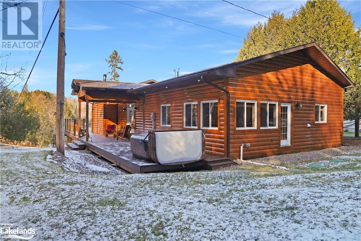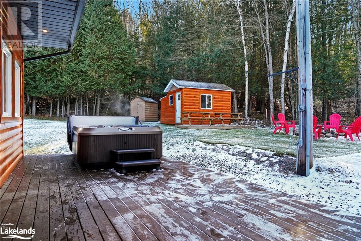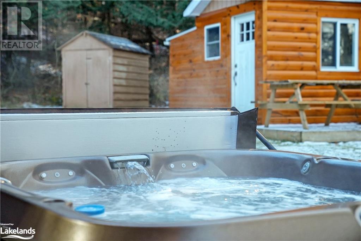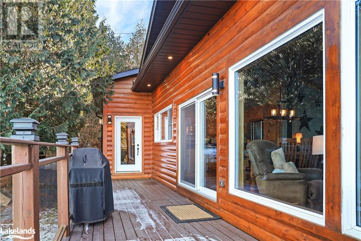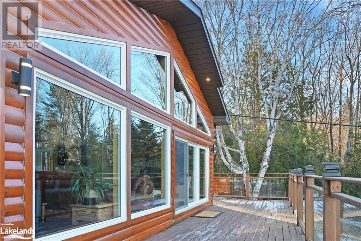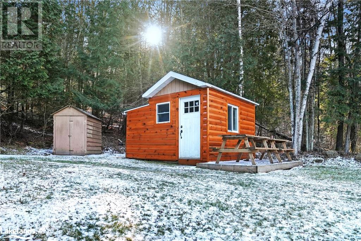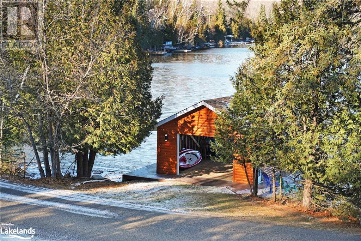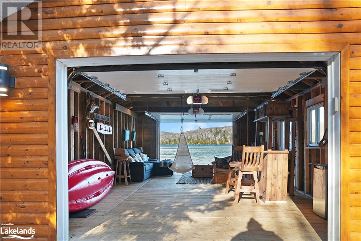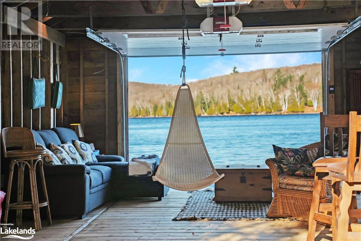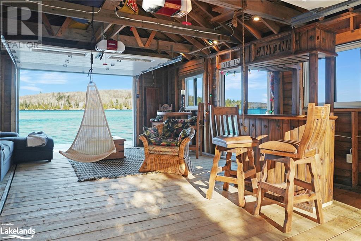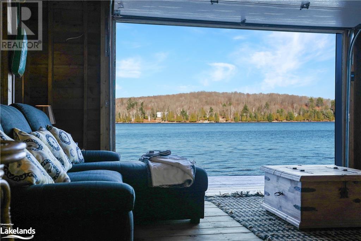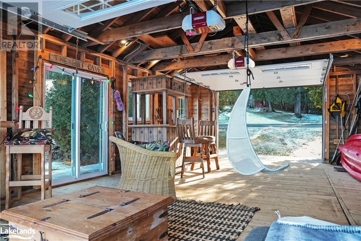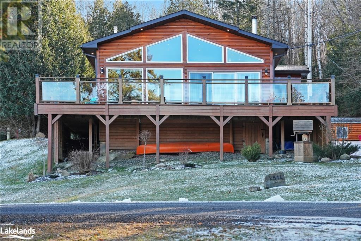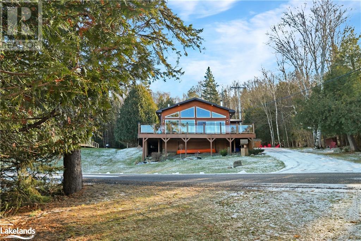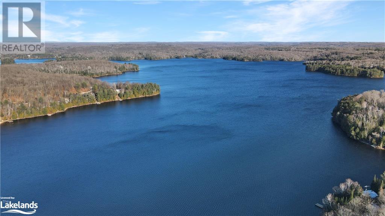3 Bedroom
2 Bathroom
1800
Bungalow
None
Forced Air
Waterfront
$1,189,000
Amazing water views and lakefront living in this charming cottage boasting rustic elegance. With 1800 sq feet, 3 bedrooms, and 2 bathrooms, the open concept kitchen, dining, and living area, adorned with 14-foot pine ceilings, creates an inviting space for family gatherings. The stone fireplace and propane fireplaces in the master bedroom and living room add warmth and character. As you step inside, be prepared to be captivated by the breathtaking lake views through walls of windows. Enjoy the tranquility from the large wrap-around deck overlooking Soyers Lake. The property was completely rebuilt in 2017 to the current building standards, including new septic system and drilled well, while choosing building materials with longevity in mind, ensuring modern comforts while preserving the cottage's classic appeal. This cottage sits on a 5-lake chain, offering 30 miles of boating, excellent swimming, and water sports. Indulge in lakeside entertainment or easily boat to Haliburton. The refurbished boathouse at the water's edge features a walk-around deck and a removable floor for convenient on-site boat storage, as well as a fantastic area to hang out with friends and family. The sought-after location of this retreat is just five minutes from Pinestone Golf Course and Blairhampton Golf Course, and perfectly positioned between Haliburton and Minden. Immerse yourself in the beauty of nature while enjoying the comforts of a well-maintained and thoughtfully designed lakefront cottage close to all conveniences with premium road access. (id:28392)
Property Details
|
MLS® Number
|
40516406 |
|
Property Type
|
Single Family |
|
Community Features
|
School Bus |
|
Equipment Type
|
Propane Tank |
|
Features
|
Crushed Stone Driveway, Country Residential, Recreational |
|
Parking Space Total
|
9 |
|
Rental Equipment Type
|
Propane Tank |
|
Structure
|
Shed |
|
Water Front Name
|
Soyers Lake |
|
Water Front Type
|
Waterfront |
Building
|
Bathroom Total
|
2 |
|
Bedrooms Above Ground
|
3 |
|
Bedrooms Total
|
3 |
|
Appliances
|
Dishwasher, Dryer, Microwave, Refrigerator, Stove, Water Softener, Washer, Hood Fan, Hot Tub |
|
Architectural Style
|
Bungalow |
|
Basement Type
|
None |
|
Construction Material
|
Wood Frame |
|
Construction Style Attachment
|
Detached |
|
Cooling Type
|
None |
|
Exterior Finish
|
Wood |
|
Fixture
|
Ceiling Fans |
|
Foundation Type
|
Insulated Concrete Forms |
|
Heating Fuel
|
Propane |
|
Heating Type
|
Forced Air |
|
Stories Total
|
1 |
|
Size Interior
|
1800 |
|
Type
|
House |
|
Utility Water
|
Drilled Well |
Land
|
Access Type
|
Water Access, Road Access |
|
Acreage
|
No |
|
Sewer
|
Septic System |
|
Size Frontage
|
105 Ft |
|
Size Irregular
|
0.473 |
|
Size Total
|
0.473 Ac|under 1/2 Acre |
|
Size Total Text
|
0.473 Ac|under 1/2 Acre |
|
Surface Water
|
Lake |
|
Zoning Description
|
Ru |
Rooms
| Level |
Type |
Length |
Width |
Dimensions |
|
Main Level |
Other |
|
|
28'0'' x 18'0'' |
|
Main Level |
4pc Bathroom |
|
|
7'0'' x 9'0'' |
|
Main Level |
Bedroom |
|
|
11'0'' x 14'0'' |
|
Main Level |
Bedroom |
|
|
9'0'' x 9'0'' |
|
Main Level |
Laundry Room |
|
|
7'0'' x 4'0'' |
|
Main Level |
Full Bathroom |
|
|
7'0'' x 9'0'' |
|
Main Level |
Primary Bedroom |
|
|
14'0'' x 17'0'' |
|
Main Level |
Kitchen |
|
|
11'0'' x 12'0'' |
|
Main Level |
Living Room |
|
|
23'0'' x 24'0'' |
https://www.realtor.ca/real-estate/26324311/2514-blairhampton-road-minden

