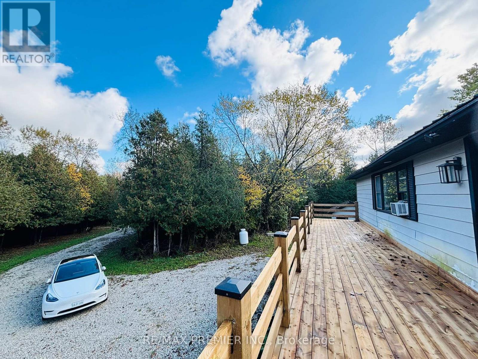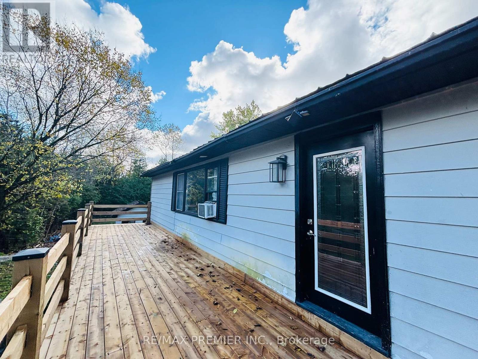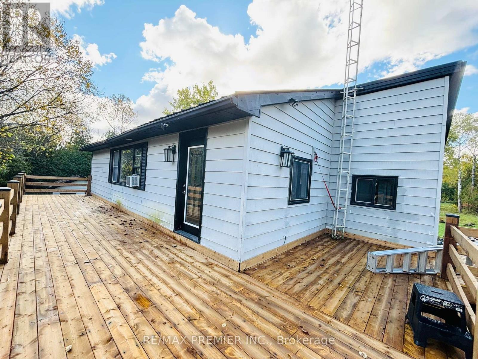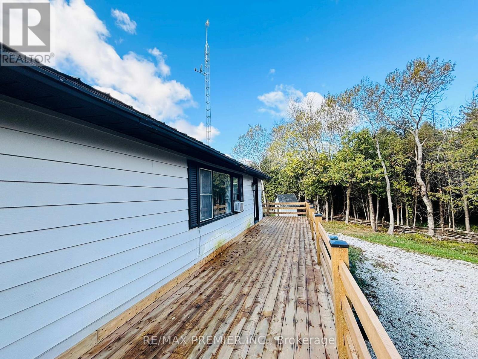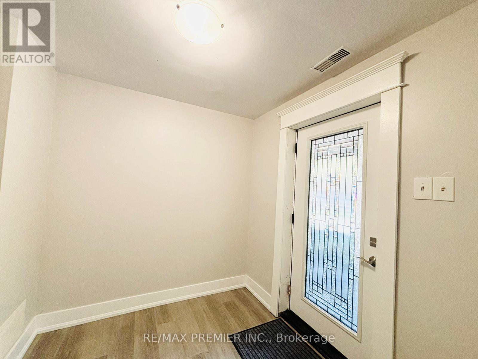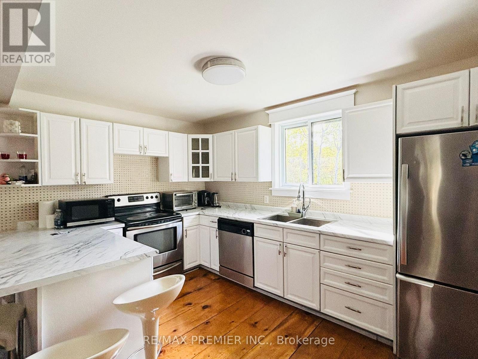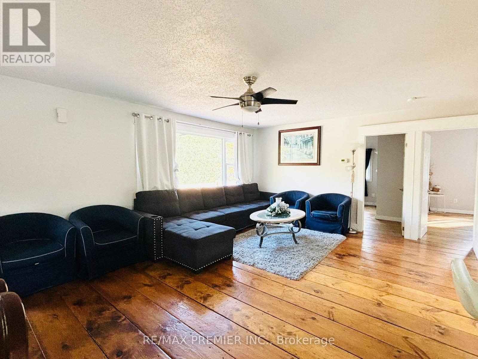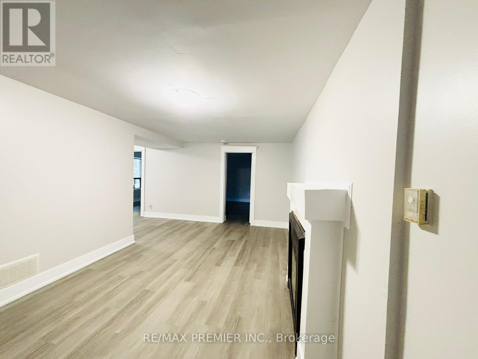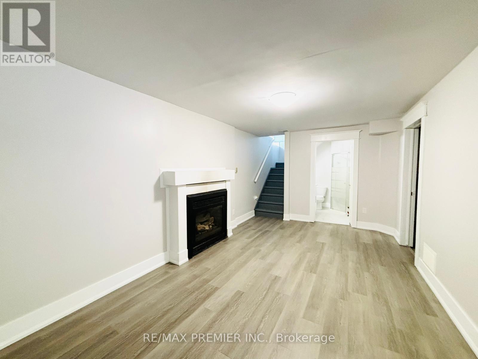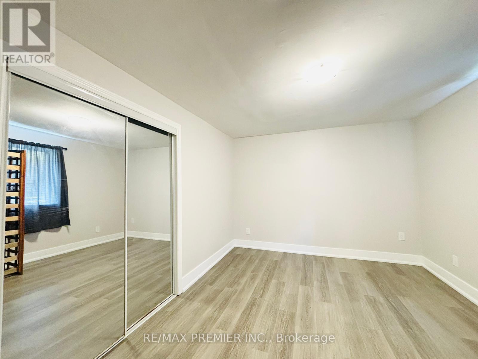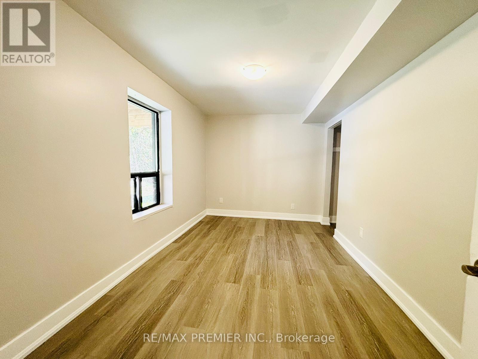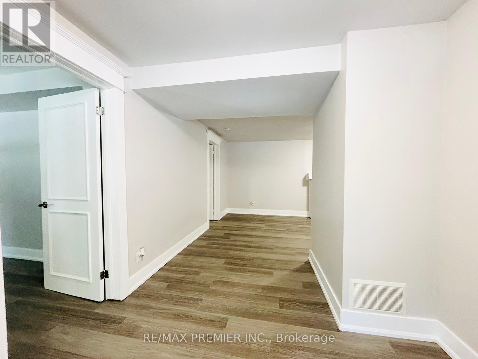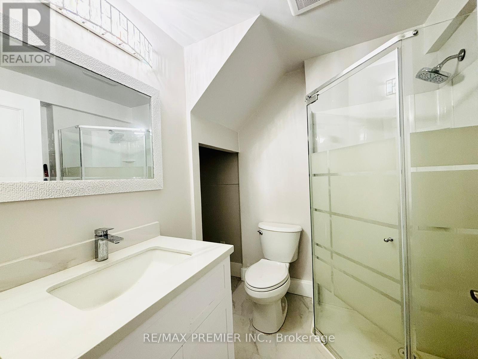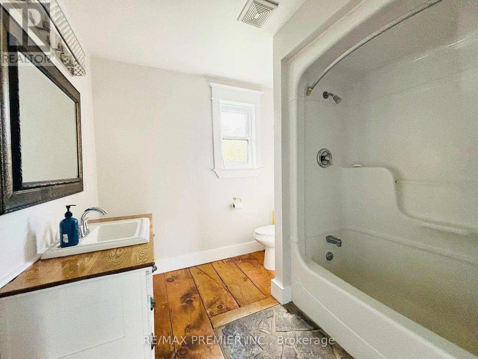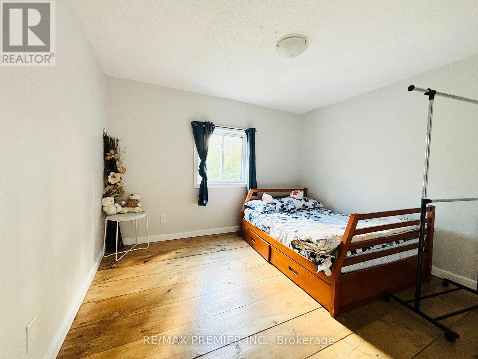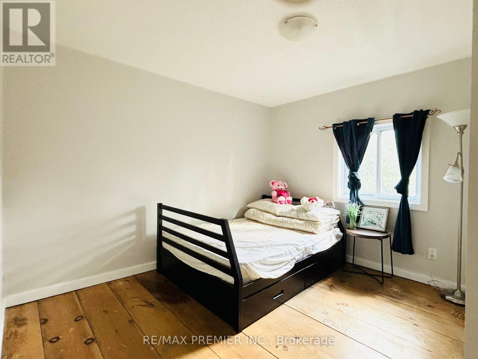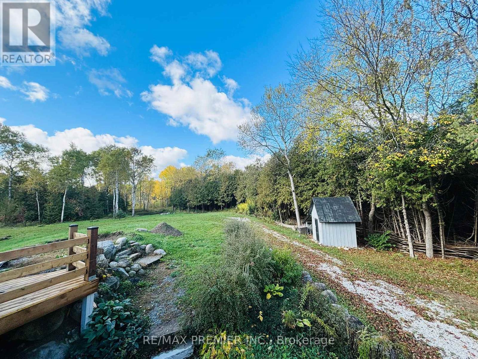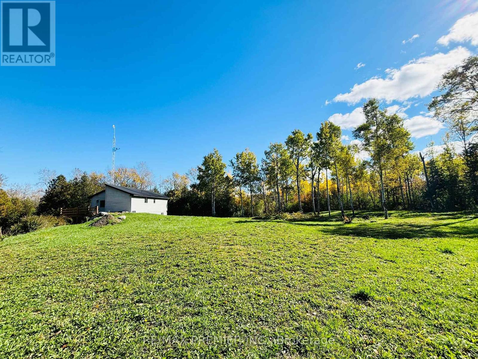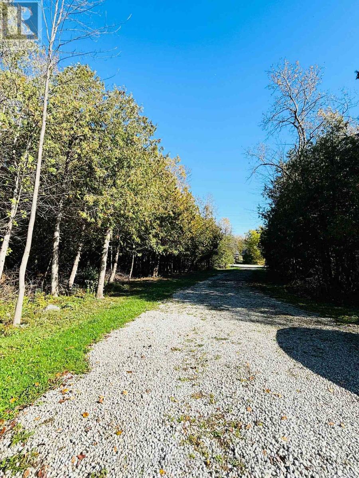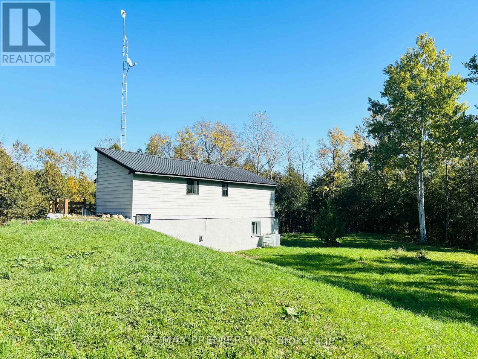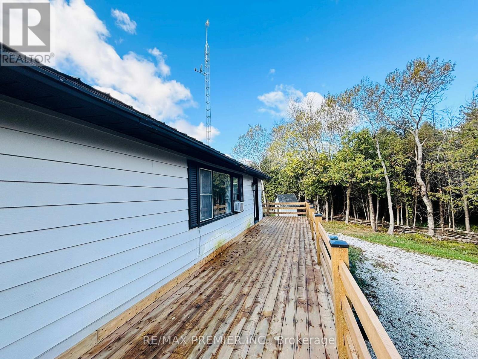4 Bedroom
2 Bathroom
1500 - 2000 sqft
Fireplace
Window Air Conditioner
Forced Air
Acreage
$699,000
Nestled On 5.7 Acres Of Private Country Landscape, This Property Offers Year-Round Tranquility With A Gentle Creek And A Picturesque Pond - Perfect For Those Who Appreciate The Serenity Of Nature. The Spacious 2-Storey Home Is Well-Suited For Family Living, Entertaining Guests, Or As An Investment Opportunity. Featuring A Walkout With Two Separate Entrances, It's Ideal For An In-Law Suite Or Rental Potential. The Ground Floor Has Been Fully Renovated, The Second Floor Freshly Painted, And A New Deck Added. A New Furnace Is Scheduled To Be Installed, And The Home Comes Furnished For Rental Convenience. Enjoy A Prime Location Just 7 Minutes To Osler Bluff Ski Club, 2 Minutes To Oslerbrook Golf Course, And 10 Minutes To Blue Mountain Ski Resort - Combining Rare Privacy With Incredible Accessibility. Priced To Sell! (id:58919)
Property Details
|
MLS® Number
|
S12474530 |
|
Property Type
|
Single Family |
|
Community Name
|
Collingwood |
|
Parking Space Total
|
4 |
Building
|
Bathroom Total
|
2 |
|
Bedrooms Above Ground
|
2 |
|
Bedrooms Below Ground
|
2 |
|
Bedrooms Total
|
4 |
|
Age
|
31 To 50 Years |
|
Appliances
|
Water Heater, All, Blinds, Furniture |
|
Construction Style Attachment
|
Detached |
|
Cooling Type
|
Window Air Conditioner |
|
Exterior Finish
|
Aluminum Siding, Stucco |
|
Fireplace Present
|
Yes |
|
Foundation Type
|
Slab |
|
Heating Fuel
|
Propane |
|
Heating Type
|
Forced Air |
|
Stories Total
|
2 |
|
Size Interior
|
1500 - 2000 Sqft |
|
Type
|
House |
|
Utility Water
|
Drilled Well |
Parking
Land
|
Acreage
|
Yes |
|
Sewer
|
Septic System |
|
Size Frontage
|
539 Ft ,2 In |
|
Size Irregular
|
539.2 Ft |
|
Size Total Text
|
539.2 Ft|5 - 9.99 Acres |
Rooms
| Level |
Type |
Length |
Width |
Dimensions |
|
Lower Level |
Laundry Room |
2.87 m |
2.44 m |
2.87 m x 2.44 m |
|
Lower Level |
Bathroom |
2.13 m |
1.52 m |
2.13 m x 1.52 m |
|
Lower Level |
Sitting Room |
5.77 m |
3.1 m |
5.77 m x 3.1 m |
|
Lower Level |
Bedroom |
3.71 m |
3.15 m |
3.71 m x 3.15 m |
|
Lower Level |
Bedroom |
4.14 m |
2.62 m |
4.14 m x 2.62 m |
|
Lower Level |
Foyer |
3.35 m |
1.83 m |
3.35 m x 1.83 m |
|
Main Level |
Living Room |
4.93 m |
4.27 m |
4.93 m x 4.27 m |
|
Main Level |
Dining Room |
4.27 m |
2.44 m |
4.27 m x 2.44 m |
|
Main Level |
Kitchen |
3.91 m |
2.13 m |
3.91 m x 2.13 m |
|
Main Level |
Bedroom |
3.45 m |
3.35 m |
3.45 m x 3.35 m |
|
Main Level |
Bedroom |
3.45 m |
3.35 m |
3.45 m x 3.35 m |
|
Main Level |
Bathroom |
2.57 m |
2.44 m |
2.57 m x 2.44 m |
https://www.realtor.ca/real-estate/29015958/2506-concession-10-road-n-collingwood-collingwood


