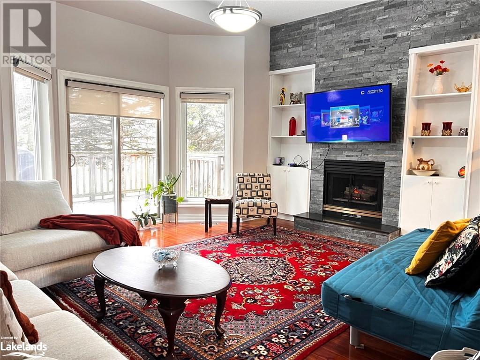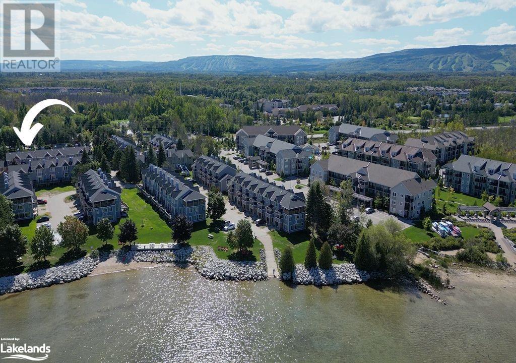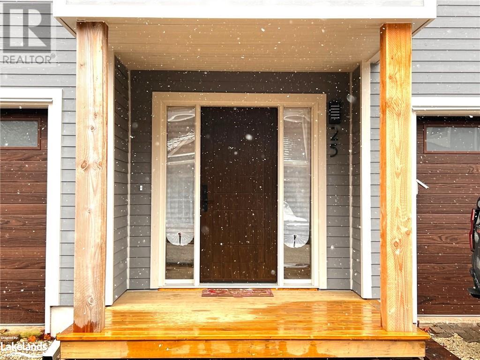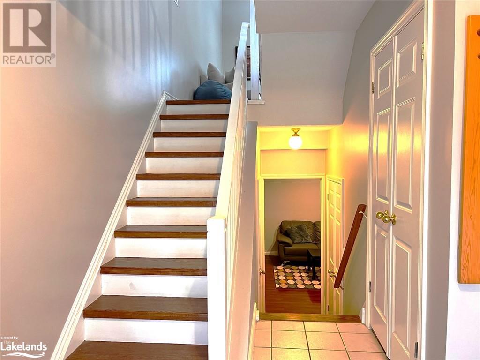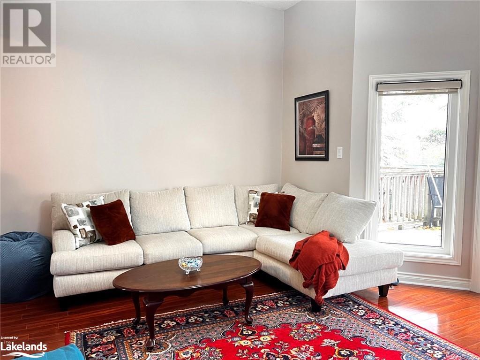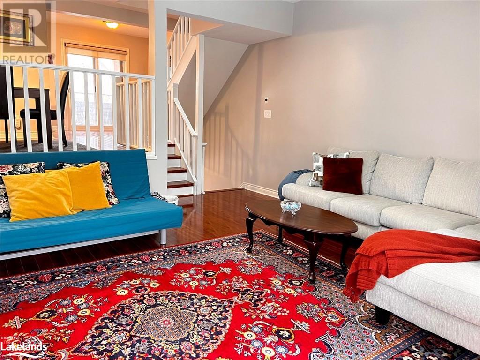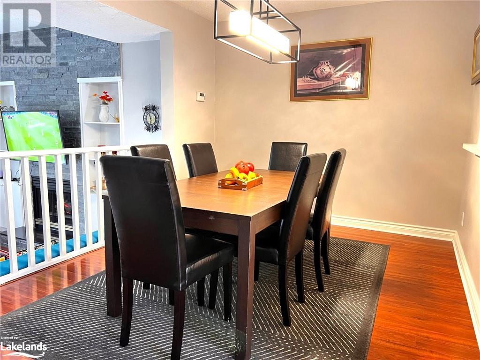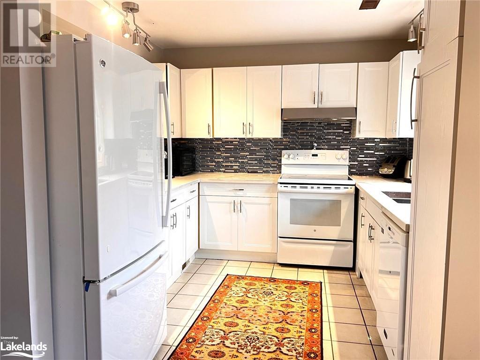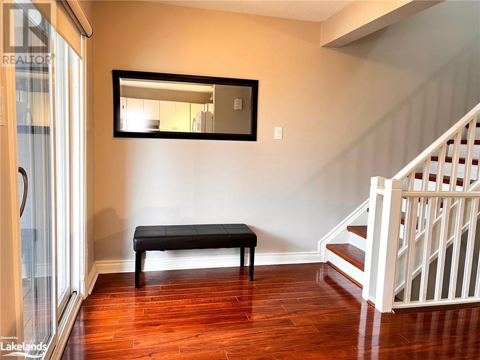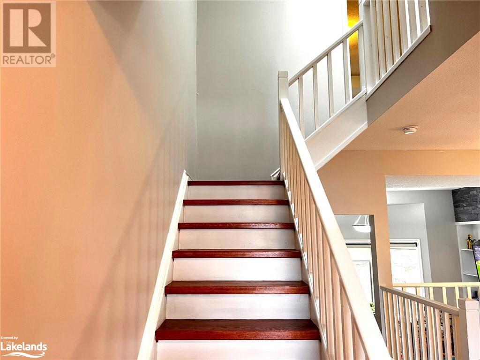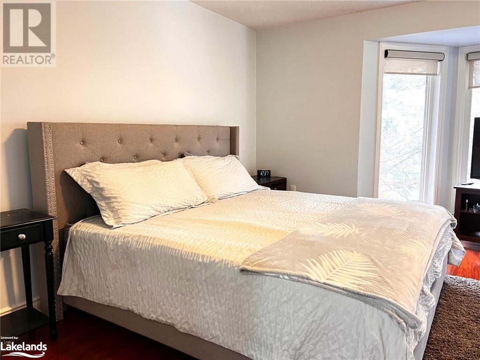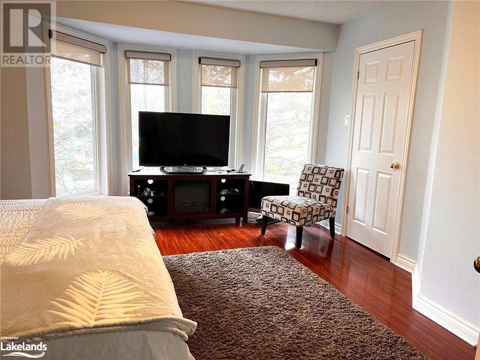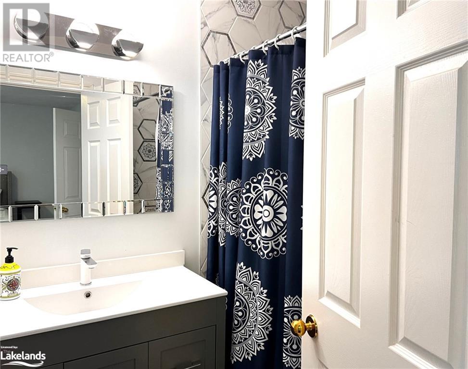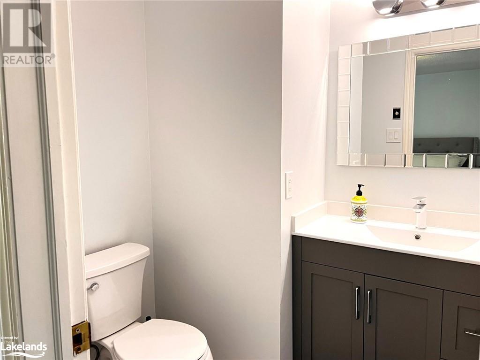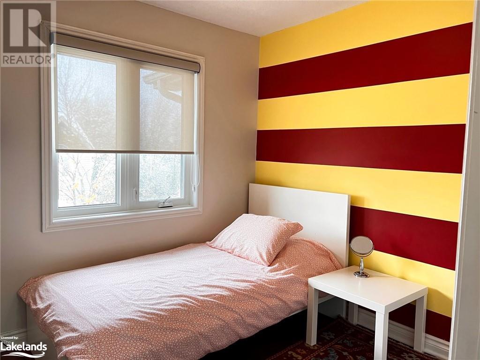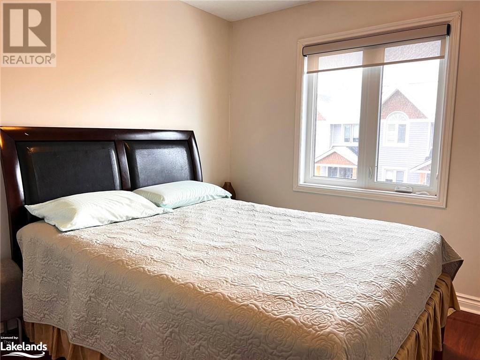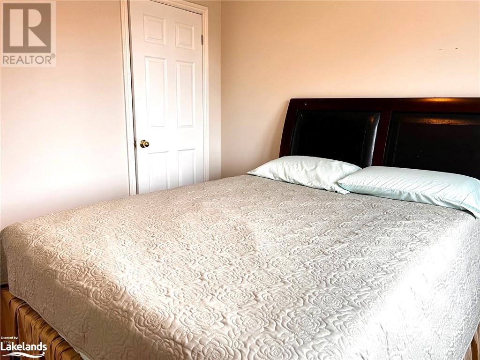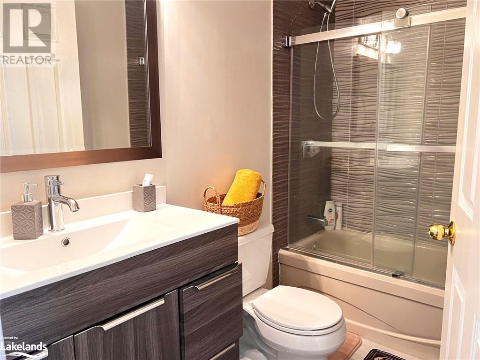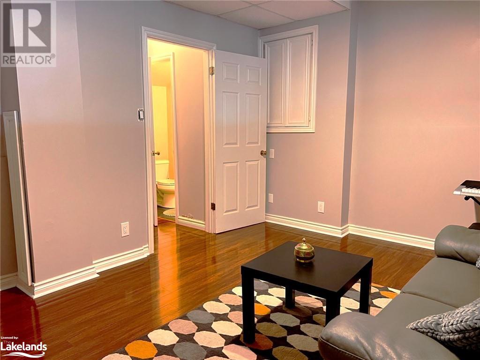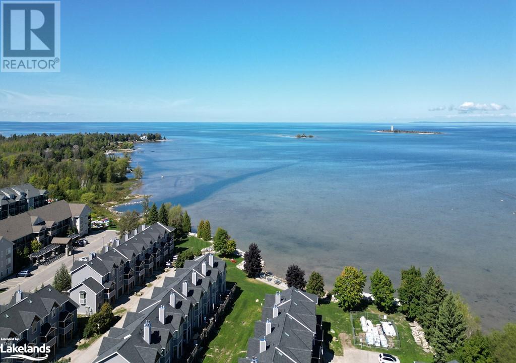3 Bedroom
3 Bathroom
1855
Fireplace
Central Air Conditioning
Forced Air
Waterfront
$15,000 Seasonal
Insurance, Cable TV, Heat, Electricity, Other, See Remarks, Water
ALL-INCLUSIVE SKI SEASON LEASE AT DOCKSIDE! Available for Ski season to March 31, 2024 (Flexible). Embrace the magic of the ski season at this stunning townhouse in Collingwood with 3 Bedrooms, 3 Baths and over 1,800 sq. ft. of living space. Just minutes from the ski hills at Blue Mountain and all other local private ski clubs. As you step inside, a large foyer welcomes you, leading to a lower-level Rec Room and a convenient 2-piece bathroom. The second level boasts an open-concept living room with a gas-burning fireplace, creating the ultimate cozy haven after conquering the slopes. The dining area, with seating for 6, is adjacent to the spacious kitchen featuring quartz countertops and everything you need to whip up a post-ski feast! The third level features the primary bedroom with king size bed and 4-piece ensuite. There are 2 additional bedrooms on this level (Queen and Single) with a 4-piece bathroom. Beyond the ski hills, discover a winter wonderland with activities like snowshoeing, cross-country skiing, horse-drawn sleigh rides, and indulgent spa experiences! Your perfect home away from home, offering proximity to everything you need for an unforgettable ski season experience. Room for 1 vehicle on the driveway + guest parking (owners’ belongings will be stored in the garage). $2,500 Refundable Damage Deposit. Snow removal is included. No pets due to allergies. (id:28392)
Property Details
|
MLS® Number
|
40512398 |
|
Property Type
|
Single Family |
|
Amenities Near By
|
Shopping, Ski Area |
|
Features
|
Balcony, Recreational |
|
Parking Space Total
|
1 |
|
Water Front Name
|
Georgian Bay |
|
Water Front Type
|
Waterfront |
Building
|
Bathroom Total
|
3 |
|
Bedrooms Above Ground
|
3 |
|
Bedrooms Total
|
3 |
|
Appliances
|
Central Vacuum, Dishwasher, Dryer, Microwave, Refrigerator, Stove, Washer, Hood Fan, Window Coverings |
|
Basement Development
|
Finished |
|
Basement Type
|
Partial (finished) |
|
Construction Material
|
Wood Frame |
|
Construction Style Attachment
|
Attached |
|
Cooling Type
|
Central Air Conditioning |
|
Exterior Finish
|
Wood |
|
Fire Protection
|
Smoke Detectors |
|
Fireplace Present
|
Yes |
|
Fireplace Total
|
1 |
|
Fixture
|
Ceiling Fans |
|
Half Bath Total
|
1 |
|
Heating Fuel
|
Natural Gas |
|
Heating Type
|
Forced Air |
|
Stories Total
|
3 |
|
Size Interior
|
1855 |
|
Type
|
Row / Townhouse |
|
Utility Water
|
Municipal Water |
Parking
Land
|
Access Type
|
Road Access |
|
Acreage
|
No |
|
Land Amenities
|
Shopping, Ski Area |
|
Sewer
|
Municipal Sewage System |
|
Size Total Text
|
Unknown |
|
Zoning Description
|
R6 |
Rooms
| Level |
Type |
Length |
Width |
Dimensions |
|
Second Level |
Kitchen |
|
|
9'8'' x 9'6'' |
|
Second Level |
Dining Room |
|
|
15'3'' x 9'6'' |
|
Second Level |
Living Room |
|
|
19'0'' x 18'10'' |
|
Third Level |
4pc Bathroom |
|
|
Measurements not available |
|
Third Level |
Bedroom |
|
|
8'8'' x 8'2'' |
|
Third Level |
Bedroom |
|
|
10'0'' x 10'2'' |
|
Third Level |
Full Bathroom |
|
|
Measurements not available |
|
Third Level |
Primary Bedroom |
|
|
15'3'' x 15'5'' |
|
Lower Level |
Other |
|
|
14'4'' x 11'10'' |
|
Lower Level |
2pc Bathroom |
|
|
Measurements not available |
https://www.realtor.ca/real-estate/26274259/25-starboard-road-collingwood

