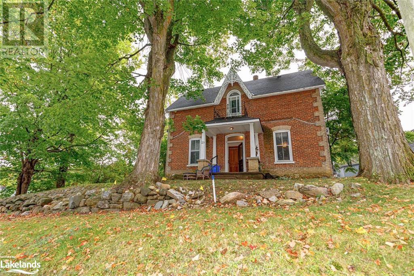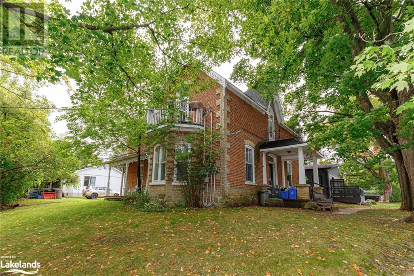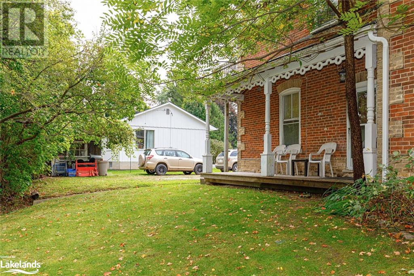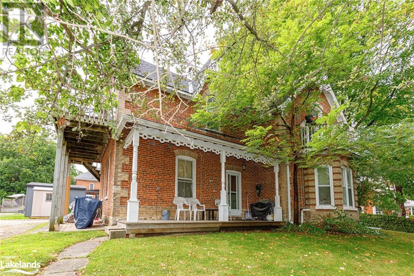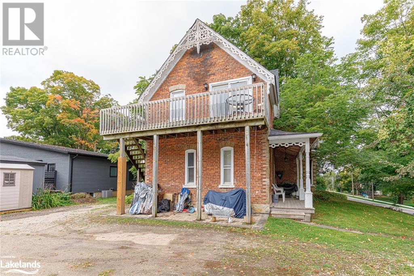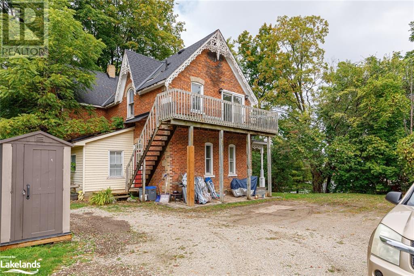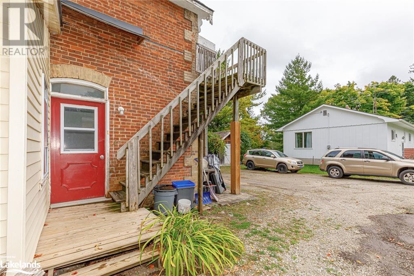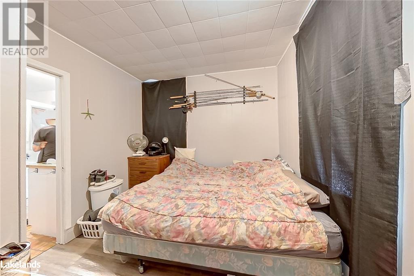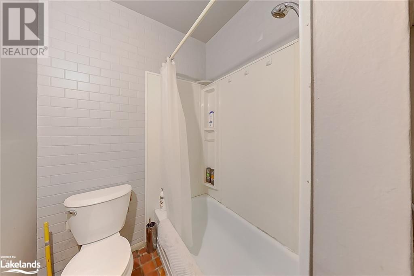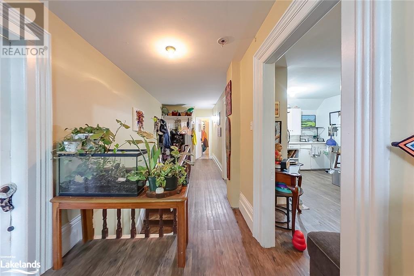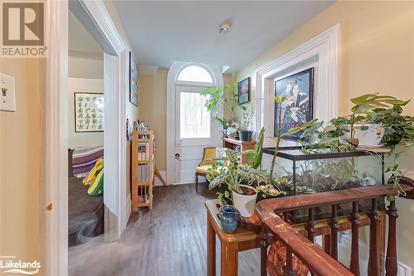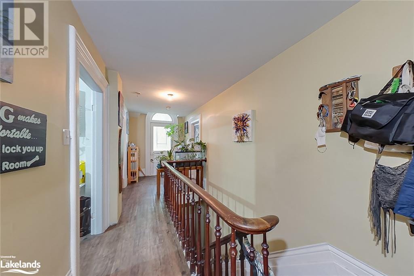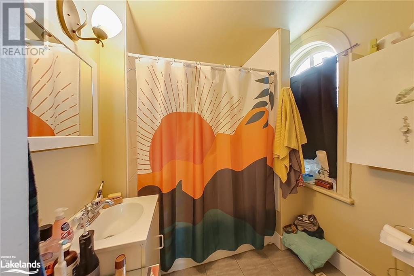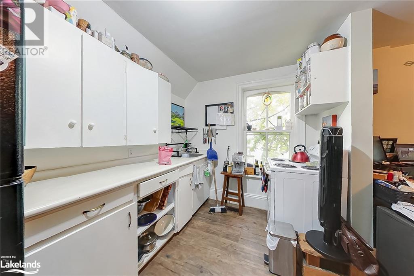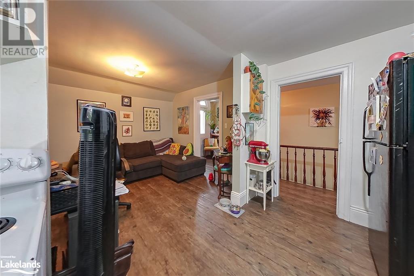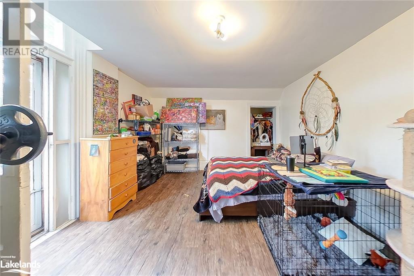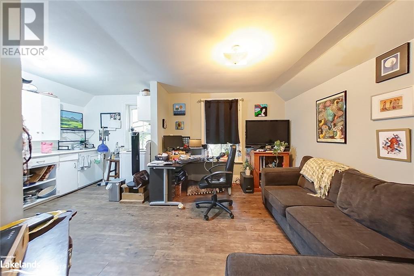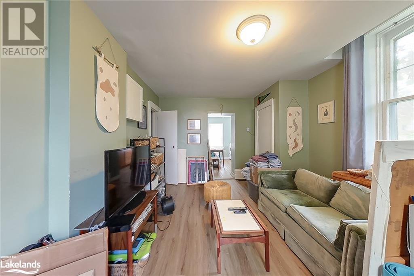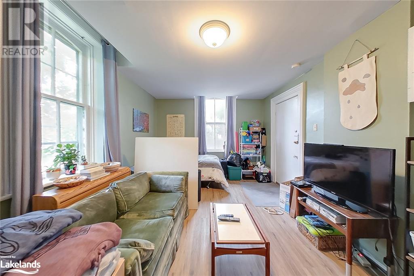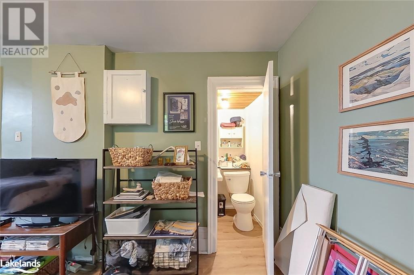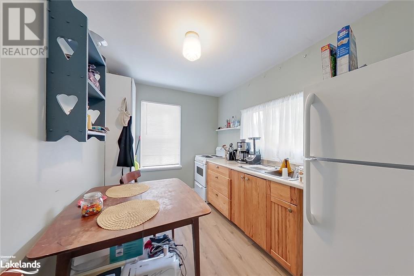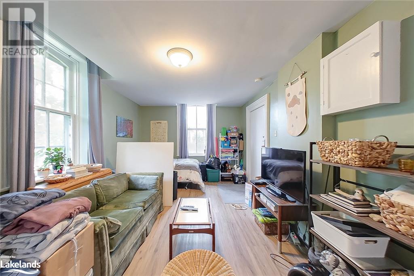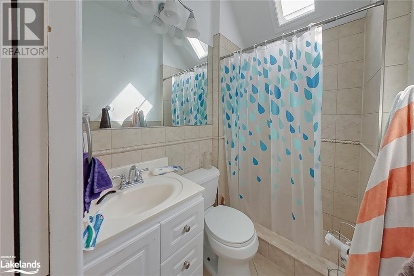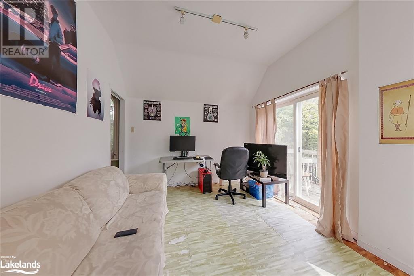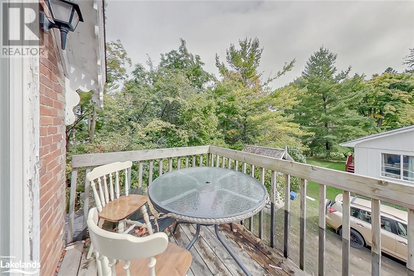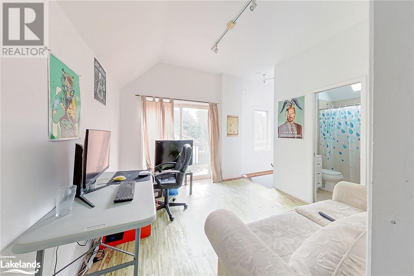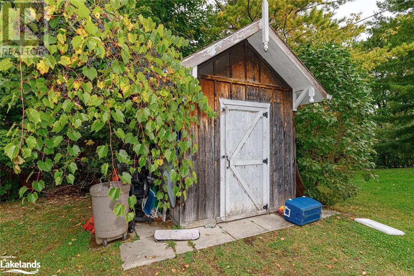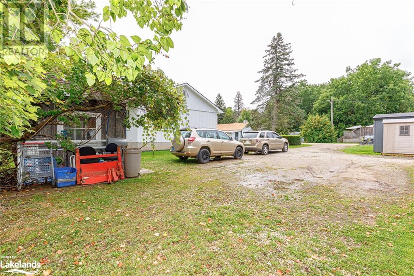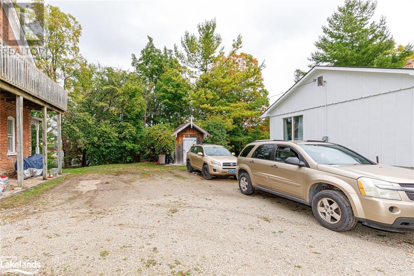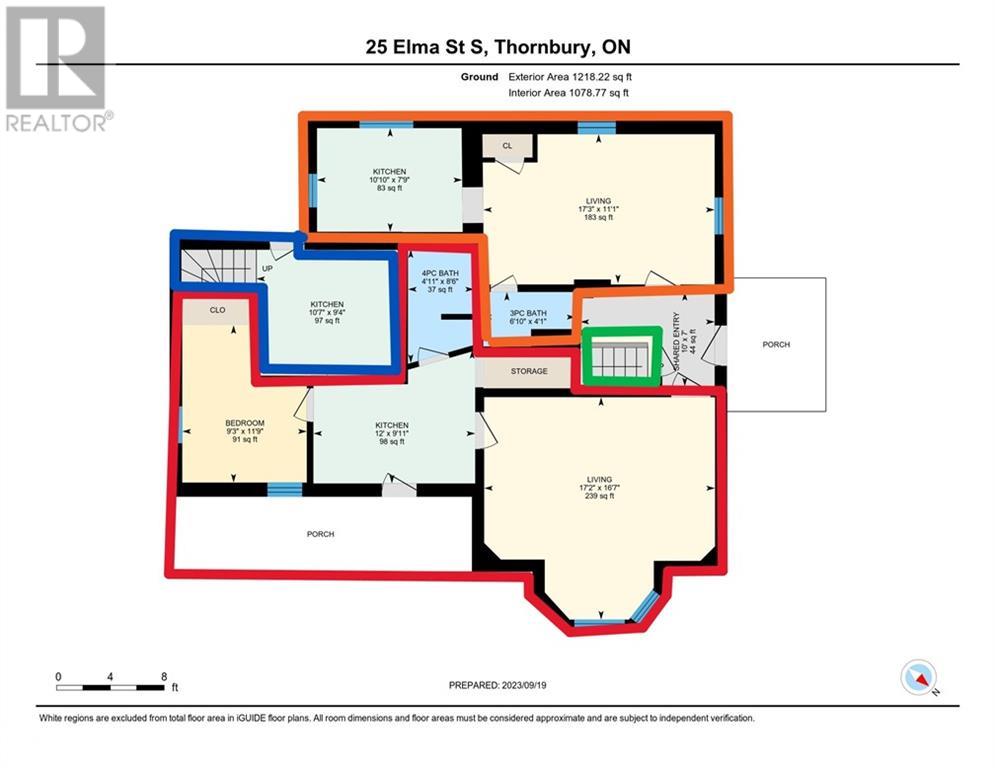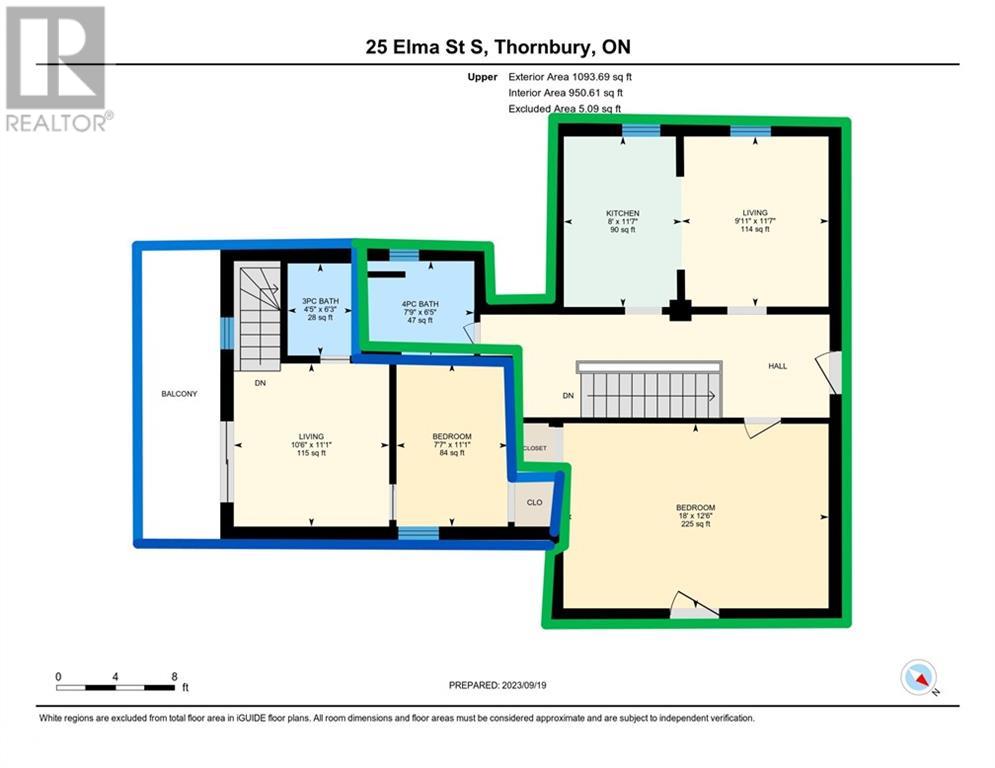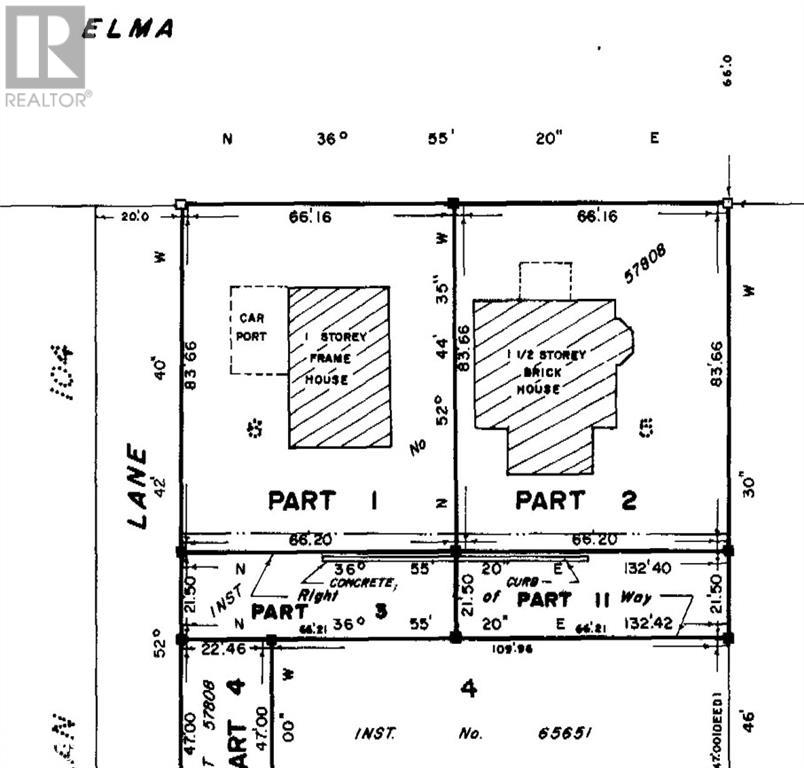3 Bedroom
4 Bathroom
2312
2 Level
None
Forced Air
$1,199,000
Welcome to this historic gem! Built in 1888, this two-story red brick residence boasts 2,312 sqft of character and potential. Currently configured as a fully tenanted 4-plex apartment, this versatile property can easily be converted back to its original single-family splendor. Property Highlights: Year Built: 1888 Total Square Footage: 2,312 sqft Roof Replaced in 2016 Apartment Configuration: 3 One-Bedroom Apartments 1 Bachelor Apartment Location, Location, Location: Situated in the heart of Thornbury, this property offers the perfect blend of convenience and lifestyle. You'll enjoy easy walking access to all Thornbury shops, the picturesque Georgian Bay, the scenic Georgian Trail, and a myriad of other amenities and activities that this vibrant area has to offer. Don't miss this unique opportunity to own a piece of Thornbury's history and make it your own! Whether you're looking to restore it to a single-family residence or continue its current rental income stream, the possibilities are endless. (id:28392)
Property Details
|
MLS® Number
|
40488705 |
|
Property Type
|
Single Family |
|
Amenities Near By
|
Beach, Golf Nearby, Playground, Schools, Shopping, Ski Area |
|
Communication Type
|
High Speed Internet |
|
Community Features
|
Quiet Area, Community Centre |
|
Equipment Type
|
None |
|
Features
|
Corner Site, Crushed Stone Driveway |
|
Parking Space Total
|
4 |
|
Rental Equipment Type
|
None |
|
Structure
|
Shed, Porch |
Building
|
Bathroom Total
|
4 |
|
Bedrooms Above Ground
|
3 |
|
Bedrooms Total
|
3 |
|
Architectural Style
|
2 Level |
|
Basement Development
|
Unfinished |
|
Basement Type
|
Partial (unfinished) |
|
Constructed Date
|
1888 |
|
Construction Style Attachment
|
Detached |
|
Cooling Type
|
None |
|
Exterior Finish
|
Brick |
|
Foundation Type
|
Stone |
|
Heating Fuel
|
Natural Gas |
|
Heating Type
|
Forced Air |
|
Stories Total
|
2 |
|
Size Interior
|
2312 |
|
Type
|
House |
|
Utility Water
|
Municipal Water |
Land
|
Access Type
|
Road Access |
|
Acreage
|
No |
|
Land Amenities
|
Beach, Golf Nearby, Playground, Schools, Shopping, Ski Area |
|
Sewer
|
Municipal Sewage System |
|
Size Depth
|
84 Ft |
|
Size Frontage
|
66 Ft |
|
Size Total Text
|
Under 1/2 Acre |
|
Zoning Description
|
R1-1 |
Rooms
| Level |
Type |
Length |
Width |
Dimensions |
|
Second Level |
4pc Bathroom |
|
|
7'9'' x 6'5'' |
|
Second Level |
Bedroom |
|
|
11'1'' x 7'7'' |
|
Second Level |
Living Room |
|
|
11'1'' x 10'6'' |
|
Second Level |
4pc Bathroom |
|
|
7'9'' x 6'5'' |
|
Second Level |
Bedroom |
|
|
18'0'' x 12'6'' |
|
Second Level |
Kitchen |
|
|
11'7'' x 8'0'' |
|
Second Level |
Living Room |
|
|
11'7'' x 9'11'' |
|
Main Level |
Kitchen |
|
|
10'7'' x 9'4'' |
|
Main Level |
3pc Bathroom |
|
|
6'10'' x 4'1'' |
|
Main Level |
Kitchen |
|
|
10'10'' x 7'9'' |
|
Main Level |
Living Room |
|
|
17'3'' x 11'1'' |
|
Main Level |
Foyer |
|
|
10'0'' x 7'0'' |
|
Main Level |
4pc Bathroom |
|
|
8'6'' x 4'11'' |
|
Main Level |
Bedroom |
|
|
11'9'' x 9'3'' |
|
Main Level |
Kitchen |
|
|
12'0'' x 9'11'' |
|
Main Level |
Living Room |
|
|
17'2'' x 16'7'' |
Utilities
|
Cable
|
Available |
|
Electricity
|
Available |
|
Natural Gas
|
Available |
|
Telephone
|
Available |
https://www.realtor.ca/real-estate/26085992/25-elma-street-s-thornbury

