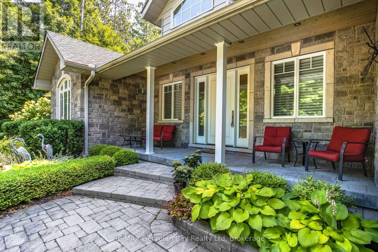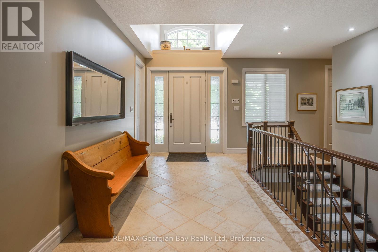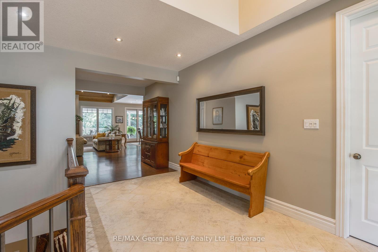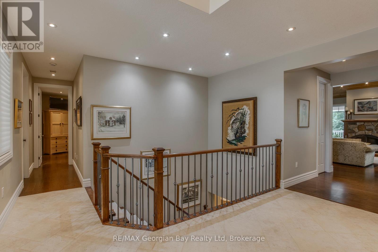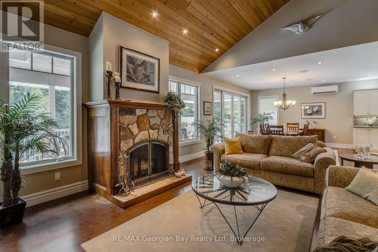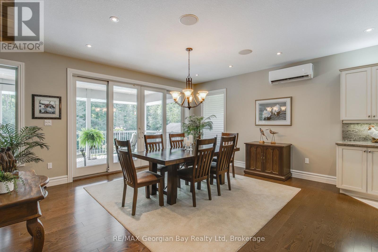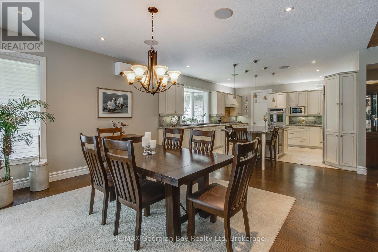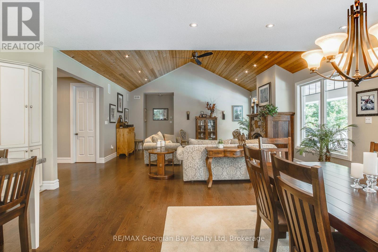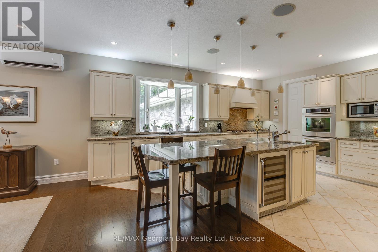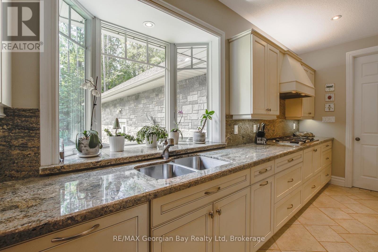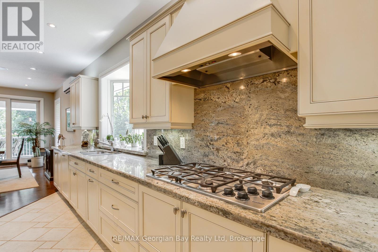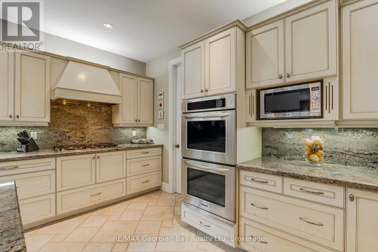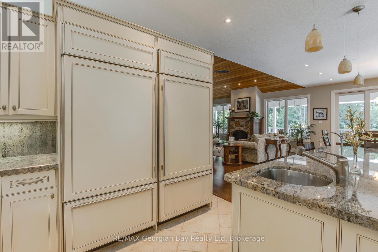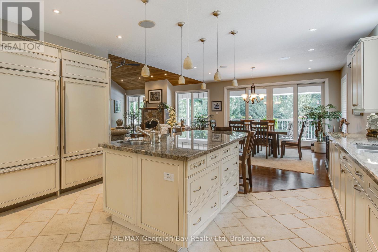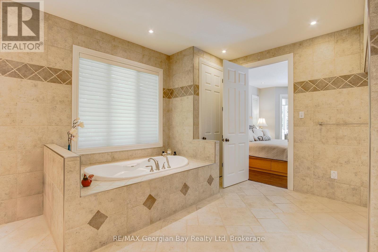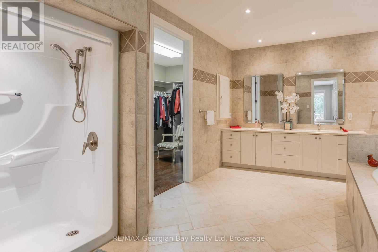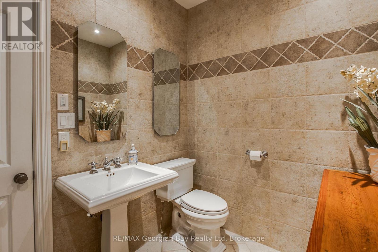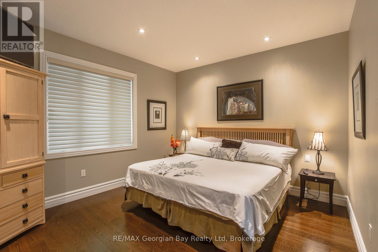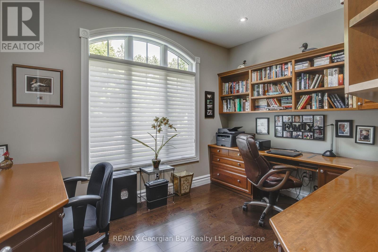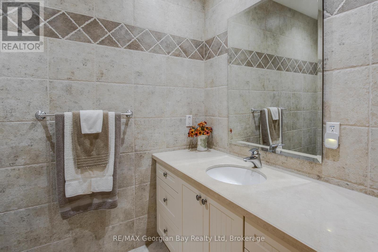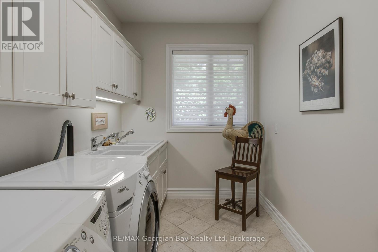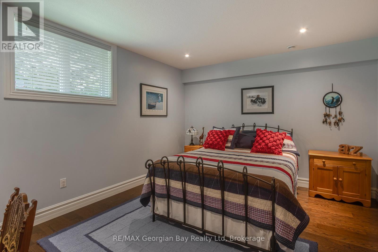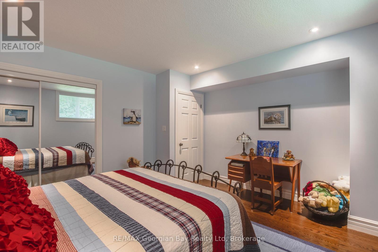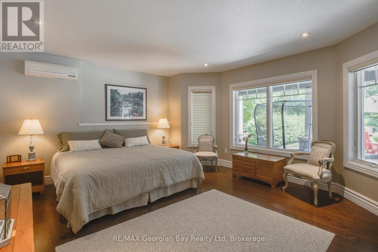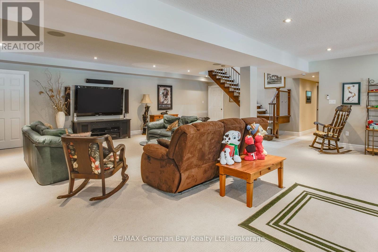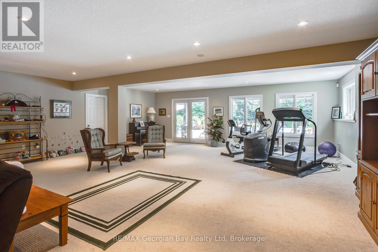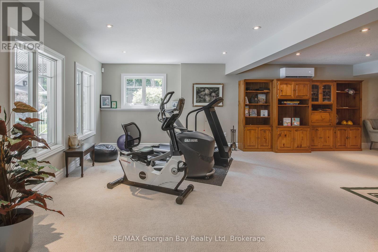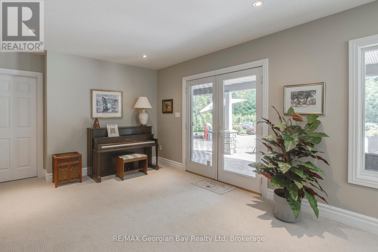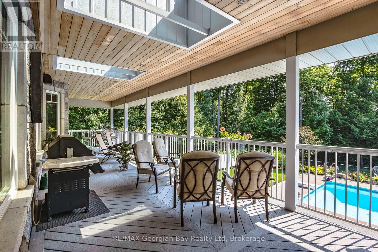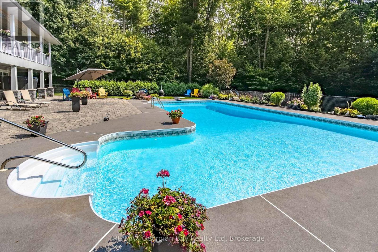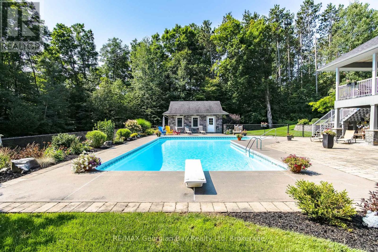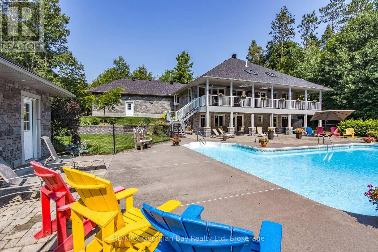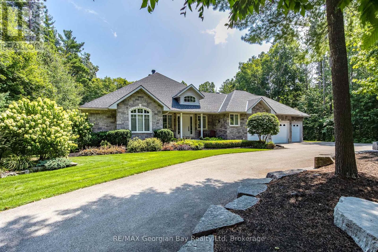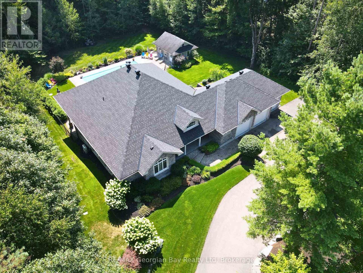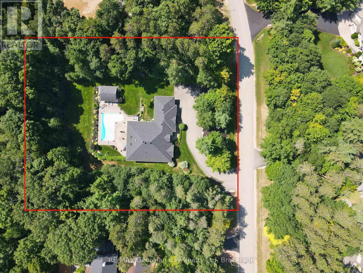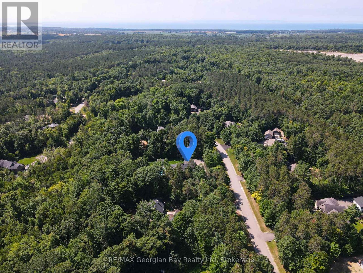5 Bedroom
5 Bathroom
3500 - 5000 sqft
Bungalow
Fireplace
Inground Pool
Central Air Conditioning
Forced Air
Landscaped, Lawn Sprinkler
$1,799,777
Experience luxury living at its finest on this secluded 1.6-acre estate, complete with a dream backyard oasis and breathtaking views of protected forest. This 5,200+ sq. ft., 5-bedroom, 5-bathroom home offers exceptional privacy, unmatched craftsmanship, and a layout designed for entertaining. A long armour stone-lined driveway leads you to the grand entrance. Inside, you'll find open concept living with hardwood and travertine floors, soaring cathedral ceilings, and a stunning stone-faced gas fireplace. The custom chefs kitchen boasts granite counters and backsplash, built-in paneled double Sub-Zero fridges, professional-grade appliances, a massive island with prep sink and beverage fridge, a walk-in pantry, and direct access to an oversized covered composite deck with skylights. The primary suite overlooks the serene backyard and features a spa-like 5-piece ensuite and walk-in closet. The fully finished walkout basement offers 8.5 ft high ceilings, in-floor radiant heat, bright above-grade windows, and three additional bedrooms including a second primary suite for extended stays. Step outside to your private resort: an in-ground pool, manicured gardens, stone accents, and a pool house with a 3-piece bathroom, outdoor shower, and drive-through garage door. The oversized triple-car heated garage with epoxy floors is perfect for car enthusiasts, while a Quonset hut provides extra storage. Additional features include a Generac backup generator, irrigation system, high-speed internet, and quick-closing availability. Minutes to marinas, golf, shopping, schools, GBG hospital, and beautiful Georgian Bay. What are you waiting for? (id:58919)
Property Details
|
MLS® Number
|
S12347560 |
|
Property Type
|
Single Family |
|
Community Name
|
Rural Tiny |
|
Parking Space Total
|
13 |
|
Pool Type
|
Inground Pool |
|
Structure
|
Deck |
Building
|
Bathroom Total
|
5 |
|
Bedrooms Above Ground
|
2 |
|
Bedrooms Below Ground
|
3 |
|
Bedrooms Total
|
5 |
|
Appliances
|
Central Vacuum, Water Heater, Cooktop, Dishwasher, Microwave, Oven, Hood Fan, Wine Fridge, Refrigerator |
|
Architectural Style
|
Bungalow |
|
Basement Features
|
Walk Out |
|
Basement Type
|
Full |
|
Construction Style Attachment
|
Detached |
|
Cooling Type
|
Central Air Conditioning |
|
Exterior Finish
|
Stone |
|
Fireplace Present
|
Yes |
|
Fireplace Total
|
1 |
|
Foundation Type
|
Unknown |
|
Half Bath Total
|
1 |
|
Heating Fuel
|
Natural Gas |
|
Heating Type
|
Forced Air |
|
Stories Total
|
1 |
|
Size Interior
|
3500 - 5000 Sqft |
|
Type
|
House |
|
Utility Power
|
Generator |
Parking
Land
|
Acreage
|
No |
|
Landscape Features
|
Landscaped, Lawn Sprinkler |
|
Sewer
|
Septic System |
|
Size Depth
|
345 Ft |
|
Size Frontage
|
202 Ft |
|
Size Irregular
|
202 X 345 Ft |
|
Size Total Text
|
202 X 345 Ft |
|
Zoning Description
|
Cr |
Rooms
| Level |
Type |
Length |
Width |
Dimensions |
|
Lower Level |
Bedroom 3 |
4.47 m |
3.72 m |
4.47 m x 3.72 m |
|
Lower Level |
Bedroom 4 |
4.45 m |
3.21 m |
4.45 m x 3.21 m |
|
Lower Level |
Recreational, Games Room |
12.93 m |
9 m |
12.93 m x 9 m |
|
Lower Level |
Bedroom 2 |
7.65 m |
4.44 m |
7.65 m x 4.44 m |
|
Main Level |
Kitchen |
5.29 m |
4.86 m |
5.29 m x 4.86 m |
|
Main Level |
Dining Room |
4.87 m |
4.17 m |
4.87 m x 4.17 m |
|
Main Level |
Living Room |
8.38 m |
6.8 m |
8.38 m x 6.8 m |
|
Main Level |
Primary Bedroom |
5.3 m |
4.25 m |
5.3 m x 4.25 m |
|
Main Level |
Bedroom |
4.28 m |
3.71 m |
4.28 m x 3.71 m |
|
Main Level |
Office |
3.67 m |
2.77 m |
3.67 m x 2.77 m |
|
Main Level |
Pantry |
2.59 m |
1.46 m |
2.59 m x 1.46 m |
|
Main Level |
Other |
2.77 m |
1.83 m |
2.77 m x 1.83 m |
|
Main Level |
Laundry Room |
3.16 m |
2.08 m |
3.16 m x 2.08 m |
https://www.realtor.ca/real-estate/28739944/25-copeland-creek-drive-tiny-rural-tiny


