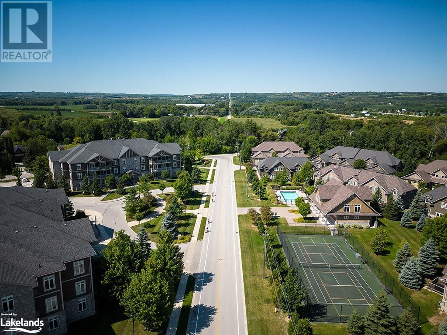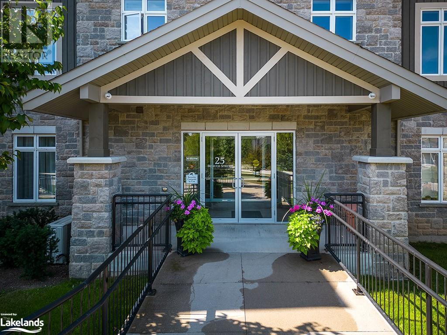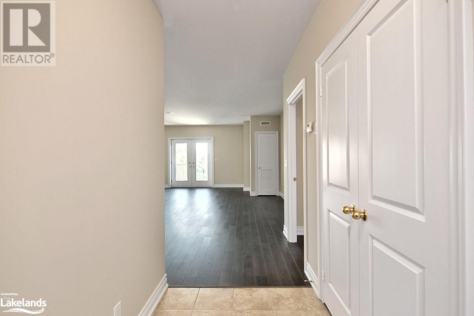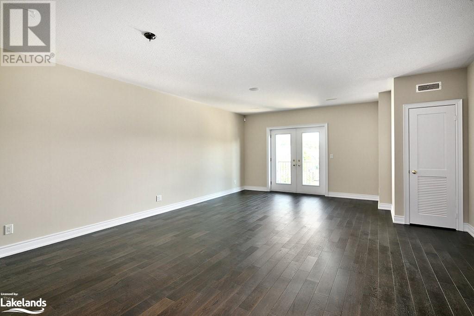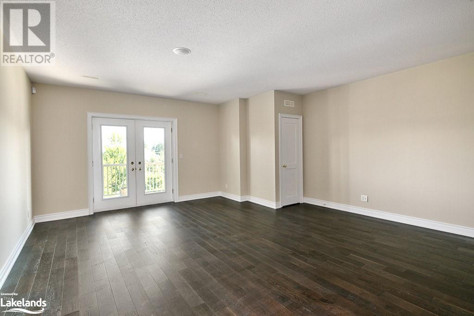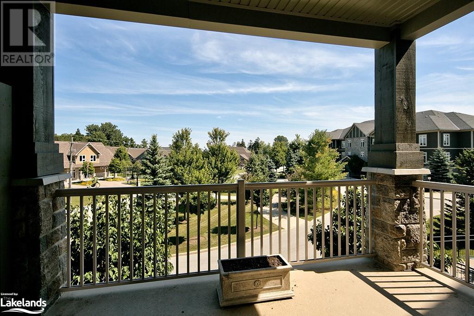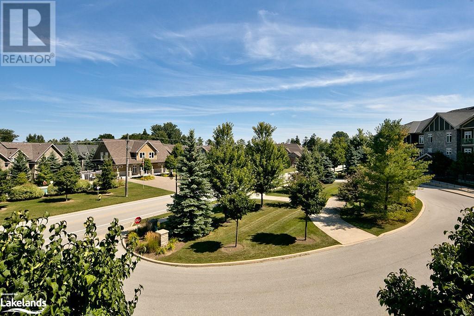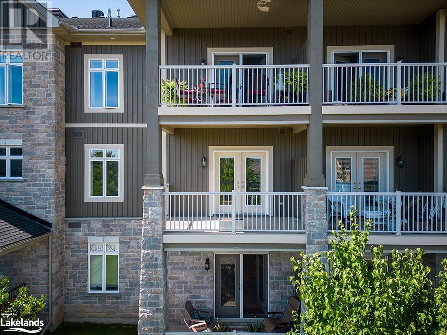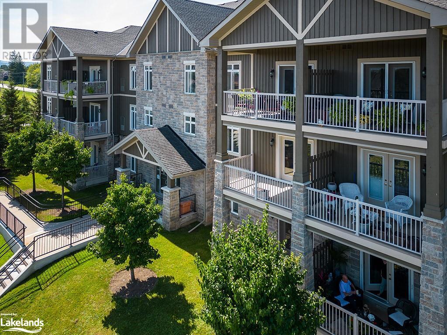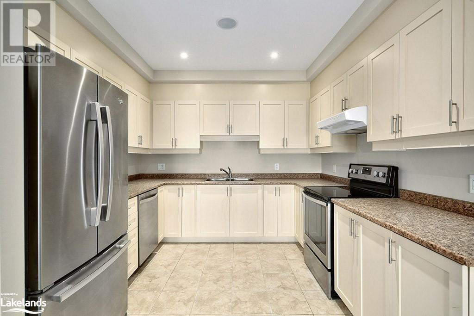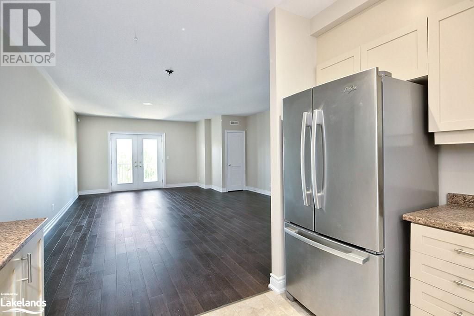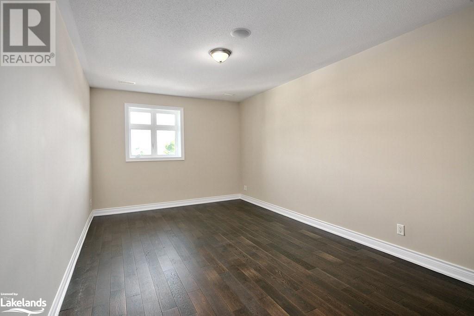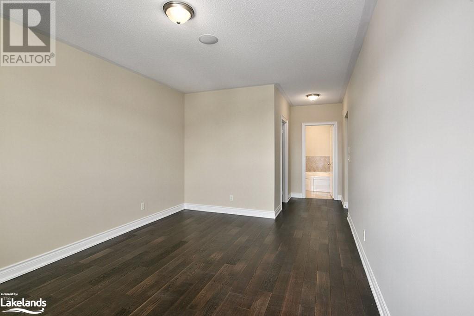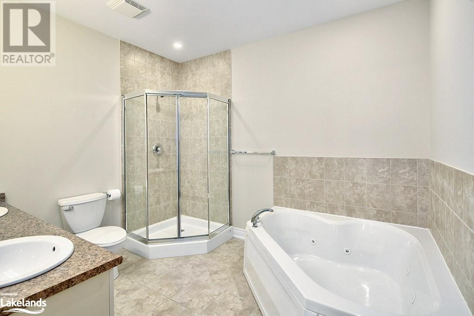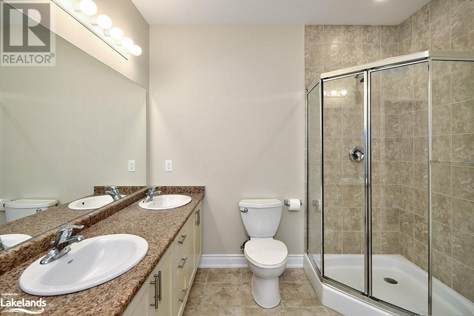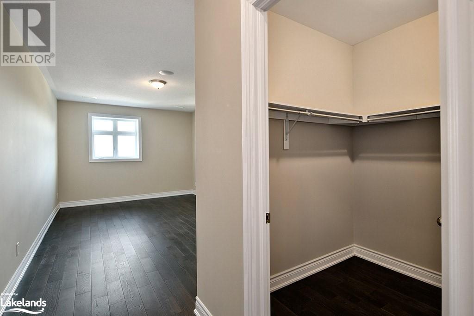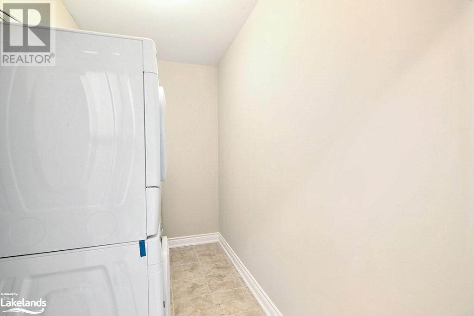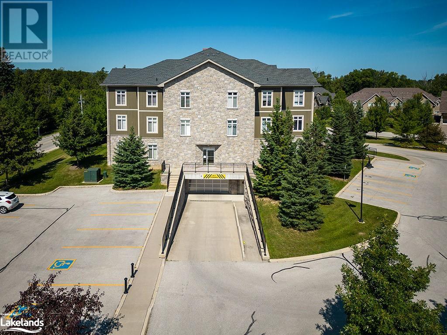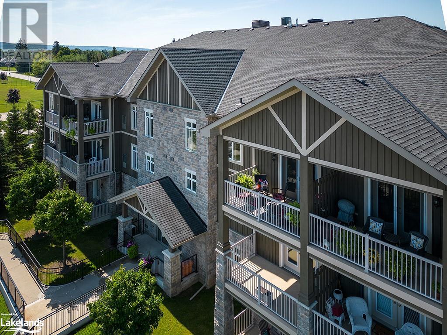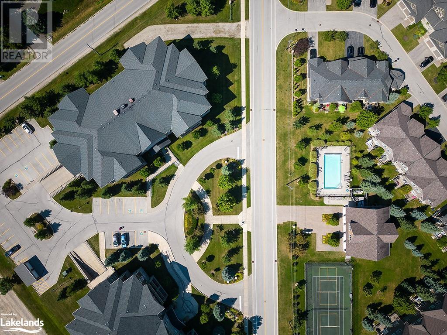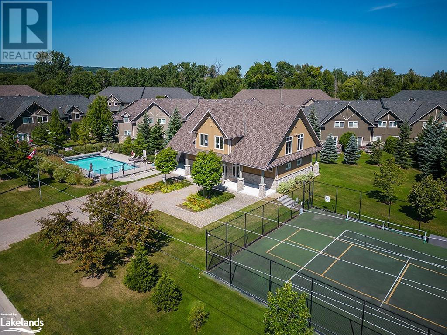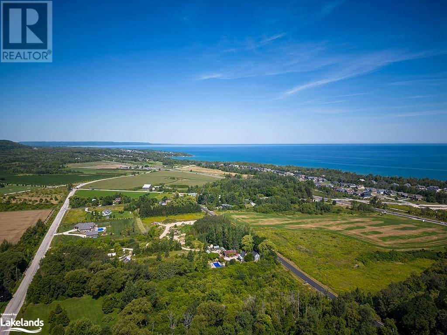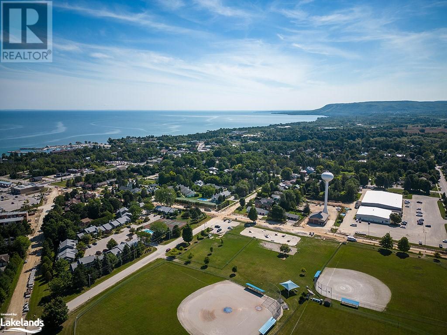25 Beaver Street S Unit# 202 Thornbury, Ontario N0H 2P0
Interested?
Contact us for more information
$589,900Maintenance, Insurance, Landscaping, Property Management
$773.54 Monthly
Maintenance, Insurance, Landscaping, Property Management
$773.54 MonthlyPrime location for this desirable second floor unit in the very sought after Far Hills Development. This very bright and spacious open concept living space features 1411 square feet. This beautiful suite has new engineered hardwood flooring throughout, high ceilings, a gorgeous kitchen with extended cupboards, under cabinet lighting and stainless steel appliances, a large master bedroom with luxurious ensuite featuring shower and separate jet tub. The suite features a well sized additional guest room/office and full second bathroom . Amenities include designated underground parking, storage locker, in-ground pool, tennis courts, club house and fully accessible with elevator and within walking distance to the exclusive boutiques and restaurants of downtown Thornbury, as well as Georgian Trail and the Thornbury Harbour and Marina on beautiful Georgian Bay. (id:28392)
Property Details
| MLS® Number | 40510402 |
| Property Type | Single Family |
| Amenities Near By | Public Transit, Shopping |
| Communication Type | High Speed Internet |
| Equipment Type | Water Heater |
| Features | Balcony, Paved Driveway, Shared Driveway |
| Parking Space Total | 1 |
| Pool Type | Inground Pool |
| Rental Equipment Type | Water Heater |
| Storage Type | Locker |
Building
| Bathroom Total | 2 |
| Bedrooms Above Ground | 2 |
| Bedrooms Total | 2 |
| Amenities | Exercise Centre, Party Room |
| Appliances | Dishwasher, Dryer, Refrigerator, Stove, Washer, Garage Door Opener |
| Basement Type | None |
| Constructed Date | 2009 |
| Construction Style Attachment | Attached |
| Cooling Type | Central Air Conditioning |
| Exterior Finish | Other, Stone |
| Fire Protection | Security System |
| Foundation Type | Insulated Concrete Forms |
| Heating Type | Forced Air |
| Stories Total | 1 |
| Size Interior | 1411 |
| Type | Apartment |
| Utility Water | Municipal Water |
Parking
| Underground | |
| Visitor Parking |
Land
| Access Type | Road Access |
| Acreage | No |
| Land Amenities | Public Transit, Shopping |
| Landscape Features | Landscaped |
| Sewer | Municipal Sewage System |
| Zoning Description | R3 |
Rooms
| Level | Type | Length | Width | Dimensions |
|---|---|---|---|---|
| Main Level | 4pc Bathroom | Measurements not available | ||
| Main Level | Bedroom | 15'8'' x 9'3'' | ||
| Main Level | Full Bathroom | Measurements not available | ||
| Main Level | Primary Bedroom | 24'9'' x 11'1'' | ||
| Main Level | Kitchen | 10'7'' x 10'3'' | ||
| Main Level | Dining Room | 24'1'' x 17'1'' |
Utilities
| Cable | Available |
| Electricity | Available |
| Telephone | Available |
https://www.realtor.ca/real-estate/26257019/25-beaver-street-s-unit-202-thornbury



