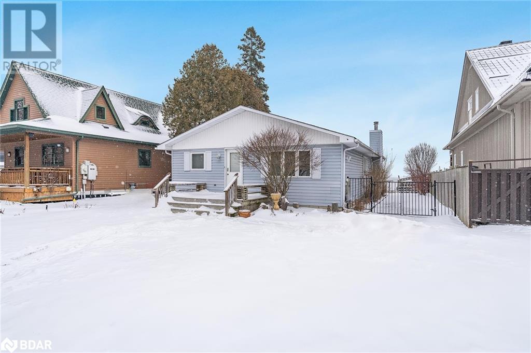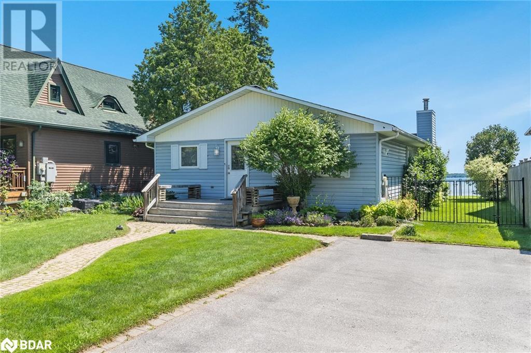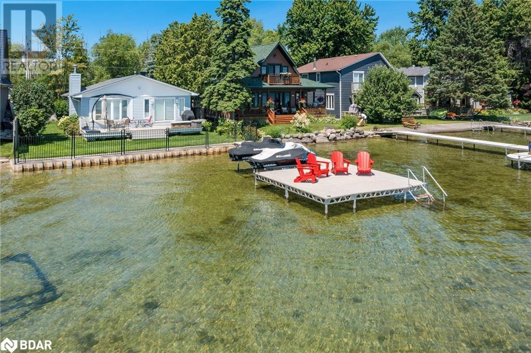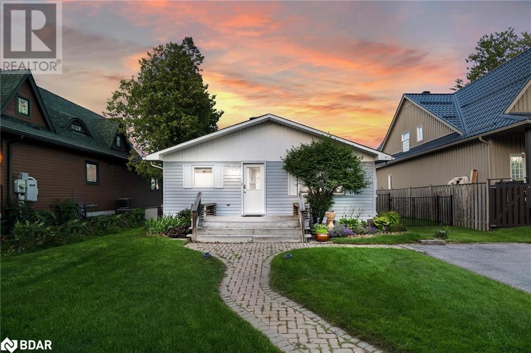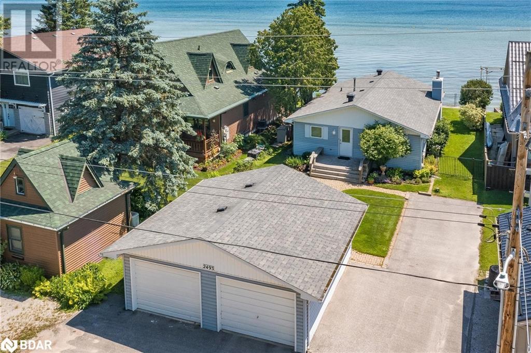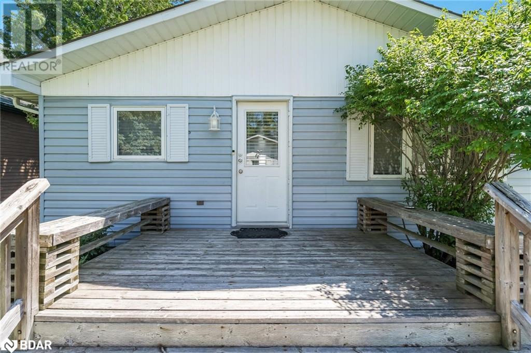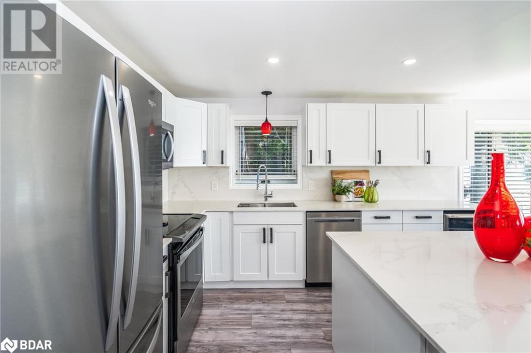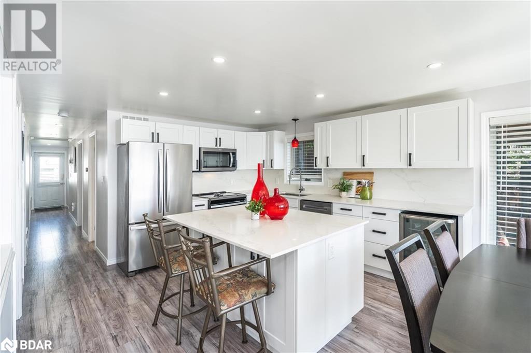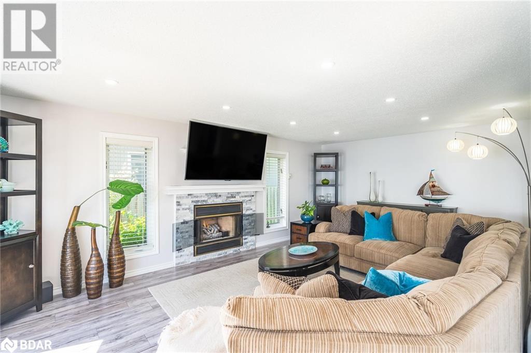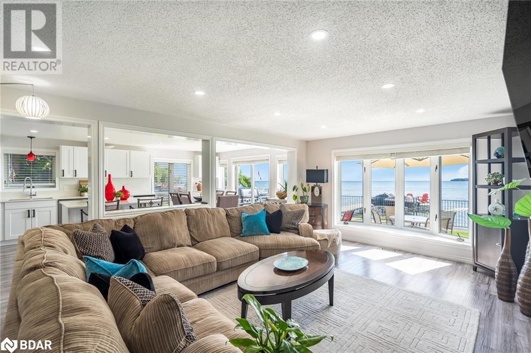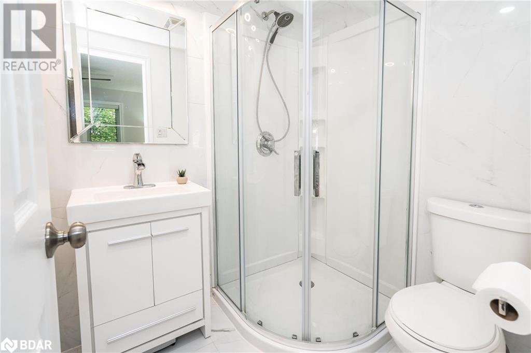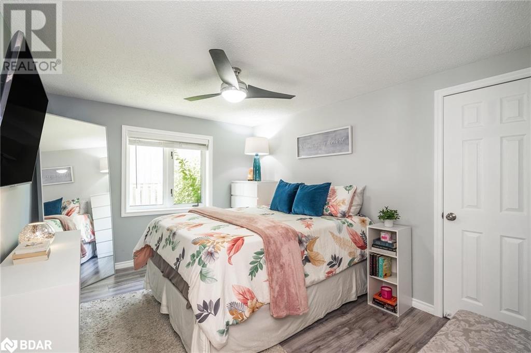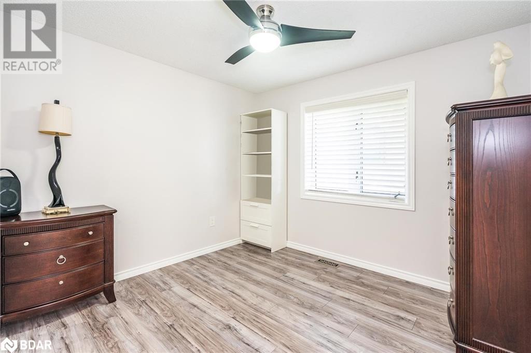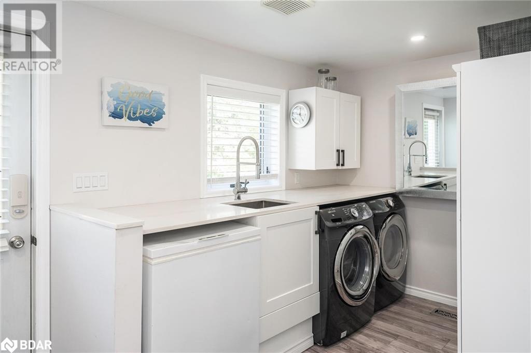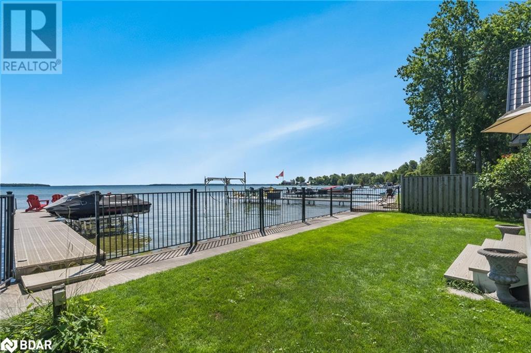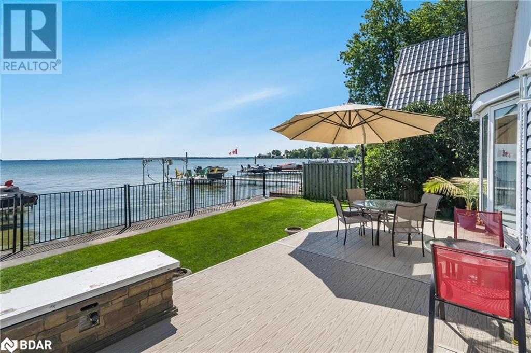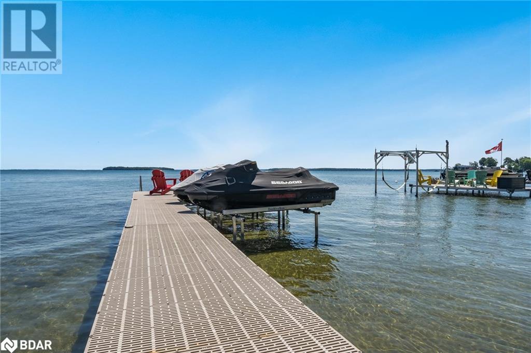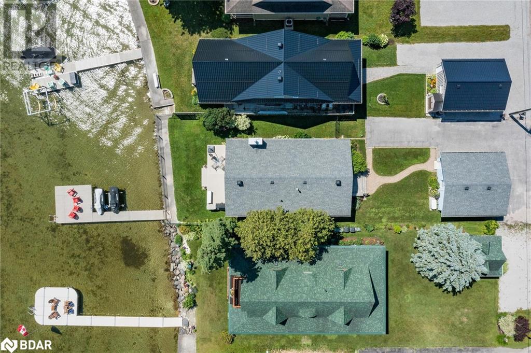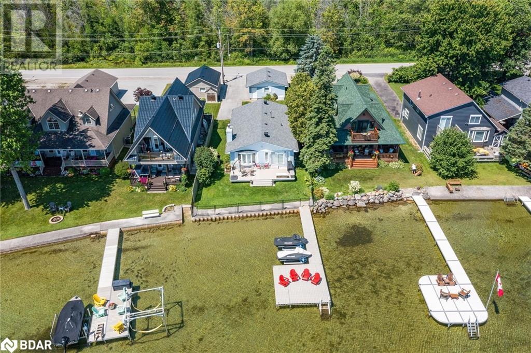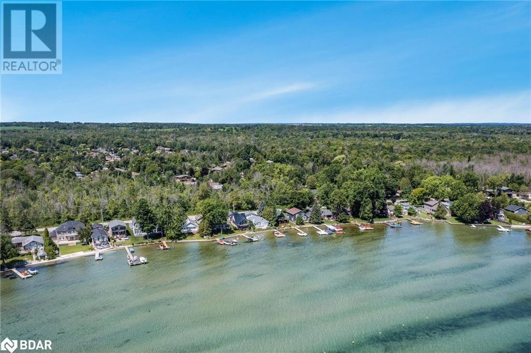3 Bedroom
2 Bathroom
1368
Bungalow
Fireplace
Central Air Conditioning
Forced Air
Waterfront
$1,749,900
Top 5 Reasons You Will Love This Home: 1) Waterfront property with picturesque views of Lake Simcoe offering a sandy bottom for swimmers and a dock for a boat or jet-ski 2) Bright eat-in kitchen flaunting quartz countertops, stainless-steel appliances, and breathtaking views, alongside the family room equipped with a gas fireplace 3) Updated throughout including three large bedrooms which includes a primary bedroom with a walk-in closet and an ensuite 4) Detached two-car garage with ample storage and a double wide driveway, and a well-maintained exterior with a new wrought iron fence and a large back deck 5) Close to commuter routes, schools, and amenities. Age 35. Visit our website for more detailed information. (id:28392)
Property Details
|
MLS® Number
|
40527941 |
|
Property Type
|
Single Family |
|
Equipment Type
|
Water Heater |
|
Features
|
Paved Driveway, Country Residential |
|
Parking Space Total
|
10 |
|
Rental Equipment Type
|
Water Heater |
|
Water Front Name
|
Lake Simcoe |
|
Water Front Type
|
Waterfront |
Building
|
Bathroom Total
|
2 |
|
Bedrooms Above Ground
|
3 |
|
Bedrooms Total
|
3 |
|
Appliances
|
Dishwasher, Dryer, Refrigerator, Stove, Washer |
|
Architectural Style
|
Bungalow |
|
Basement Development
|
Unfinished |
|
Basement Type
|
Crawl Space (unfinished) |
|
Constructed Date
|
1989 |
|
Construction Style Attachment
|
Detached |
|
Cooling Type
|
Central Air Conditioning |
|
Exterior Finish
|
Vinyl Siding |
|
Fireplace Present
|
Yes |
|
Fireplace Total
|
1 |
|
Foundation Type
|
Block |
|
Heating Fuel
|
Natural Gas |
|
Heating Type
|
Forced Air |
|
Stories Total
|
1 |
|
Size Interior
|
1368 |
|
Type
|
House |
|
Utility Water
|
Municipal Water |
Parking
Land
|
Access Type
|
Road Access |
|
Acreage
|
No |
|
Sewer
|
Municipal Sewage System |
|
Size Depth
|
147 Ft |
|
Size Frontage
|
48 Ft |
|
Size Total Text
|
Under 1/2 Acre |
|
Surface Water
|
Lake |
|
Zoning Description
|
R1 |
Rooms
| Level |
Type |
Length |
Width |
Dimensions |
|
Main Level |
Utility Room |
|
|
12'11'' x 7'7'' |
|
Main Level |
5pc Bathroom |
|
|
Measurements not available |
|
Main Level |
Bedroom |
|
|
10'0'' x 9'7'' |
|
Main Level |
Bedroom |
|
|
13'0'' x 10'0'' |
|
Main Level |
Full Bathroom |
|
|
Measurements not available |
|
Main Level |
Primary Bedroom |
|
|
13'0'' x 10'7'' |
|
Main Level |
Family Room |
|
|
20'1'' x 13'0'' |
|
Main Level |
Eat In Kitchen |
|
|
20'5'' x 12'11'' |
https://www.realtor.ca/real-estate/26407625/2493-leonard-street-innisfil

