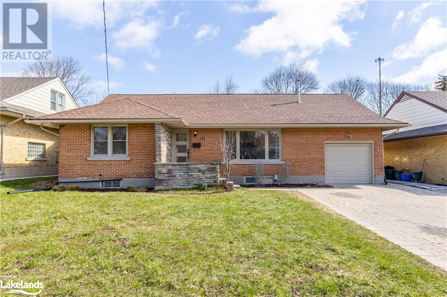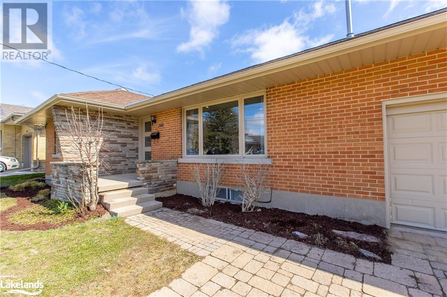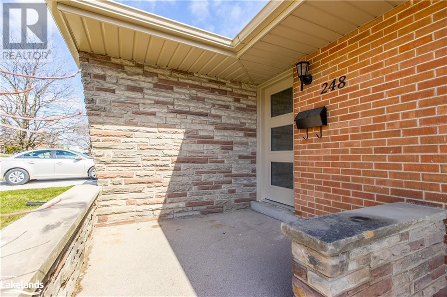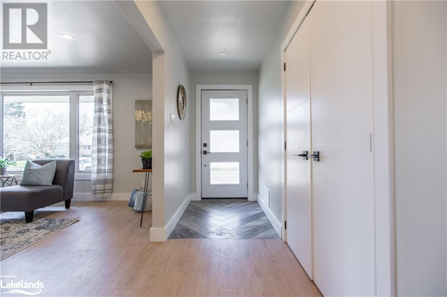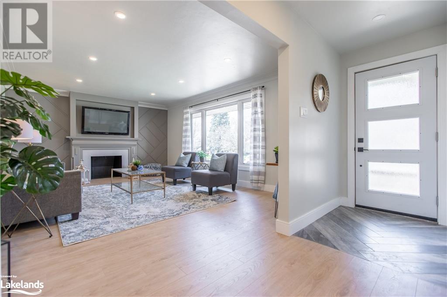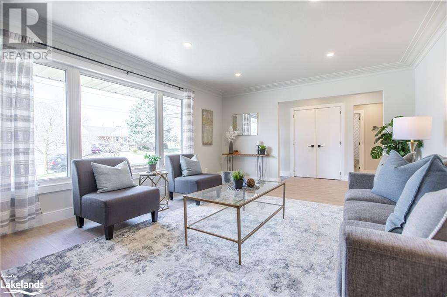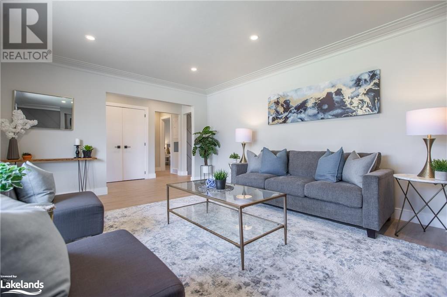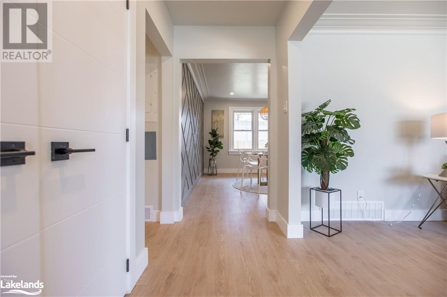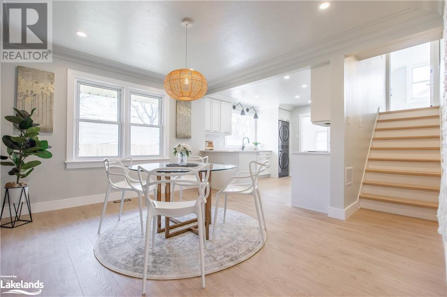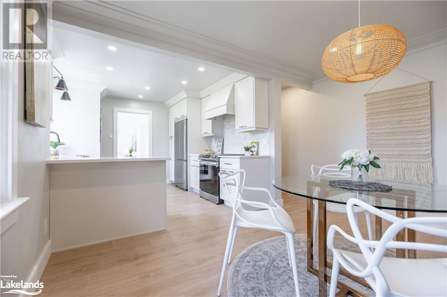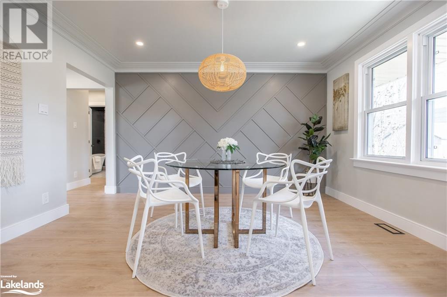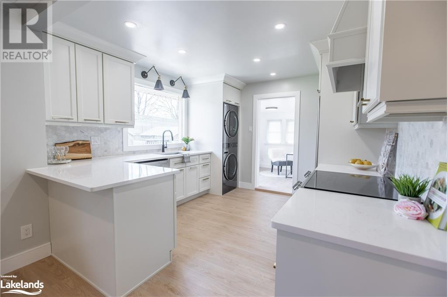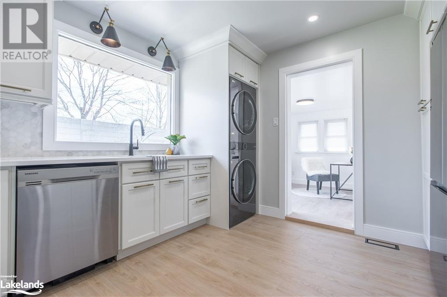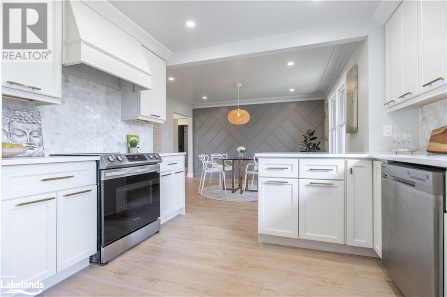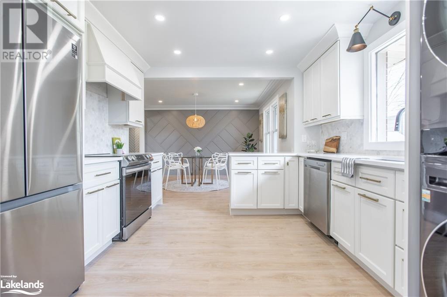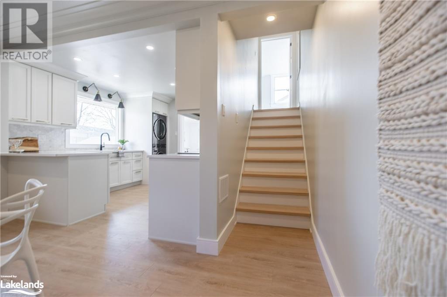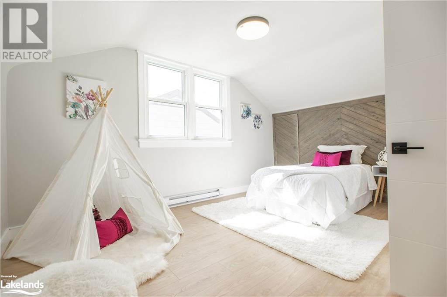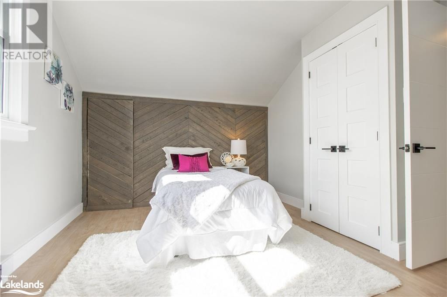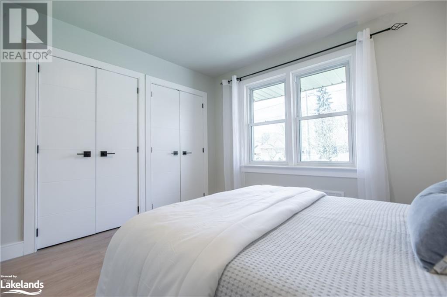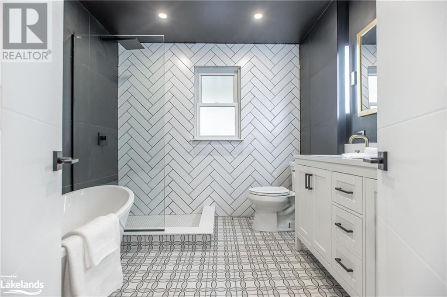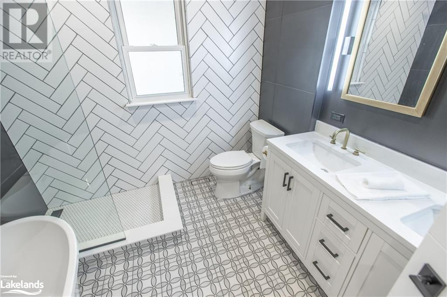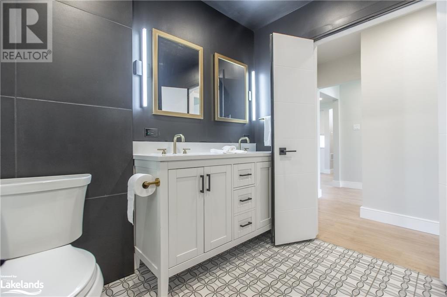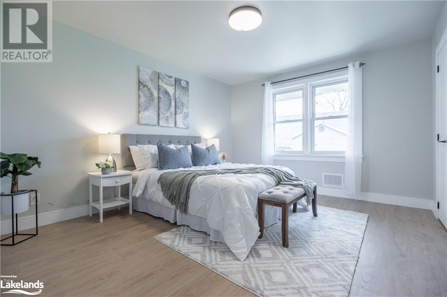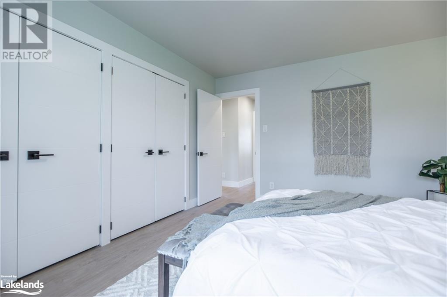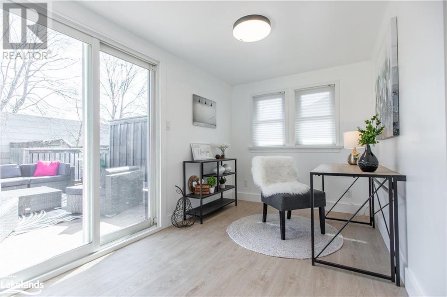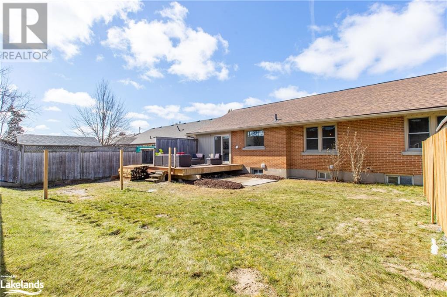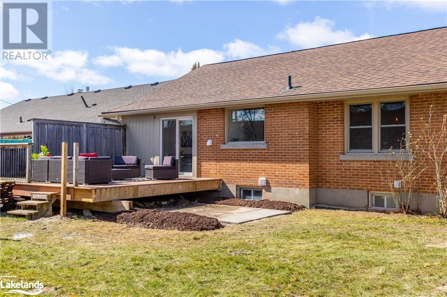3 Bedroom
1 Bathroom
1685
Bungalow
Central Air Conditioning
Forced Air
Landscaped
$3,000 Monthly
Insurance
Beautifully renovated bungaloft for lease in central Kitchener with your own private deck and backyard space perfect for spring and summer. This home features 3 generous bedrooms with tons of closet space (including an upper-level loft-style bedroom). No detail was overlooked in the bathroom with floor-to-ceiling tile walls including a herringbone tile accent wall, double vanity, glassed shower, and a soaker tub perfect for relaxing. Enjoy your large open concept kitchen and dining area where your family and friends can gather over a meal. The kitchen is complete with white stone counters, a marble tile backsplash, updated cabinetry, and brand-new stainless steel appliances (including an LG ThinQ washer and dryer set). The large den off the kitchen is perfect for your home office. Additional features include a herringbone tile foyer with a large storage closet, wide plank light oak laminate throughout, multiple accent walls, a decorative fireplace, recessed lighting, and tons of natural light. This home is not to be missed. AAA+ tenants only please. Available March 1, 2024. Utilities are extra. 1 driveway parking space included. *Backyard fencing and landscaping have been completed (large private backyard space for tenant's exclusive use). (id:28392)
Property Details
|
MLS® Number
|
40525675 |
|
Property Type
|
Single Family |
|
Amenities Near By
|
Park, Place Of Worship, Public Transit, Schools, Shopping |
|
Community Features
|
Quiet Area |
|
Parking Space Total
|
1 |
|
Structure
|
Porch |
Building
|
Bathroom Total
|
1 |
|
Bedrooms Above Ground
|
3 |
|
Bedrooms Total
|
3 |
|
Appliances
|
Dishwasher, Dryer, Refrigerator, Stove, Water Softener, Washer, Hood Fan |
|
Architectural Style
|
Bungalow |
|
Basement Type
|
None |
|
Constructed Date
|
1955 |
|
Construction Style Attachment
|
Detached |
|
Cooling Type
|
Central Air Conditioning |
|
Exterior Finish
|
Brick |
|
Foundation Type
|
Poured Concrete |
|
Heating Type
|
Forced Air |
|
Stories Total
|
1 |
|
Size Interior
|
1685 |
|
Type
|
House |
|
Utility Water
|
Municipal Water |
Parking
Land
|
Access Type
|
Road Access, Highway Access, Highway Nearby |
|
Acreage
|
No |
|
Land Amenities
|
Park, Place Of Worship, Public Transit, Schools, Shopping |
|
Landscape Features
|
Landscaped |
|
Sewer
|
Municipal Sewage System |
|
Size Depth
|
135 Ft |
|
Size Frontage
|
59 Ft |
|
Size Total Text
|
Under 1/2 Acre |
|
Zoning Description
|
R2a |
Rooms
| Level |
Type |
Length |
Width |
Dimensions |
|
Second Level |
Bedroom |
|
|
14'5'' x 11'2'' |
|
Main Level |
Den |
|
|
7'0'' x 10'4'' |
|
Main Level |
Bedroom |
|
|
12'4'' x 11'3'' |
|
Main Level |
Primary Bedroom |
|
|
13'1'' x 11'4'' |
|
Main Level |
5pc Bathroom |
|
|
Measurements not available |
|
Main Level |
Kitchen |
|
|
11'1'' x 11'2'' |
|
Main Level |
Dining Room |
|
|
13'2'' x 11'11'' |
|
Main Level |
Living Room |
|
|
13'4'' x 18'6'' |
|
Main Level |
Foyer |
|
|
Measurements not available |
https://www.realtor.ca/real-estate/26385239/248-dumfries-avenue-kitchener

