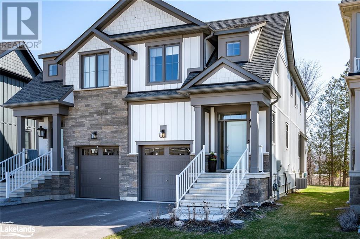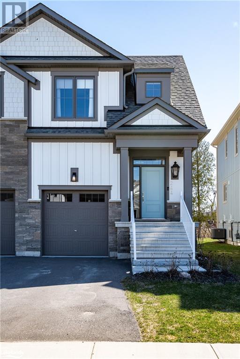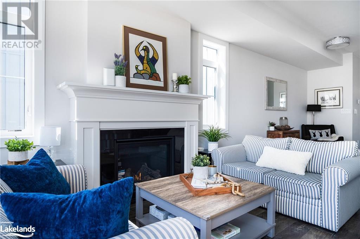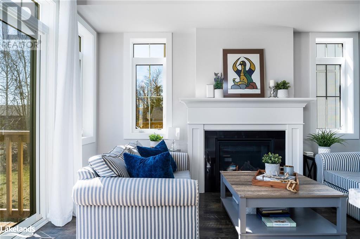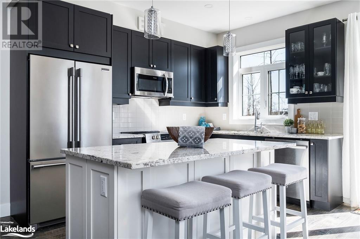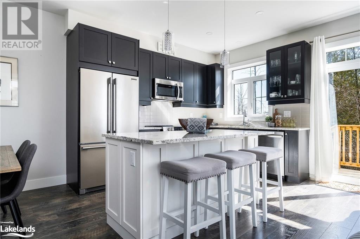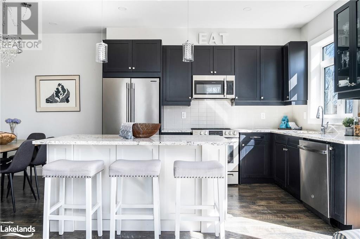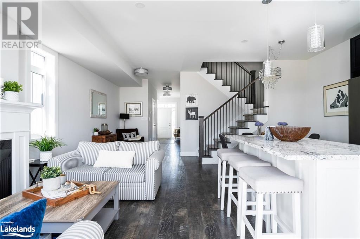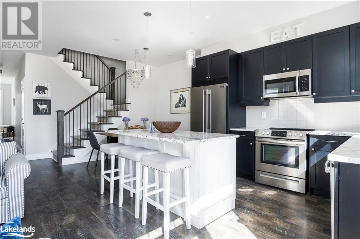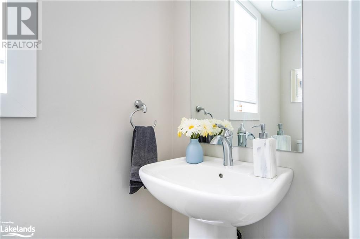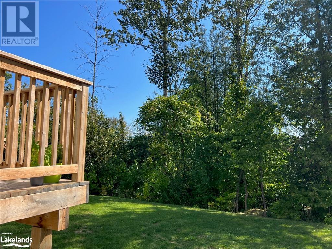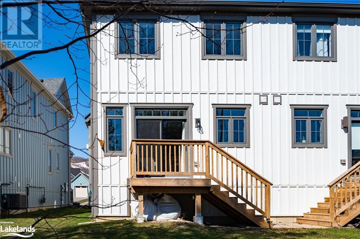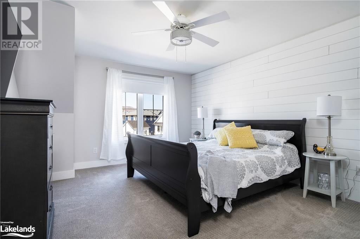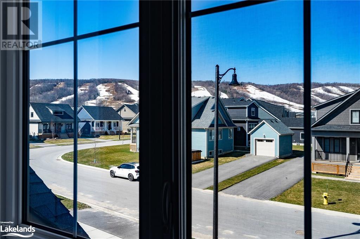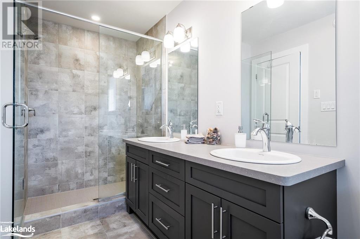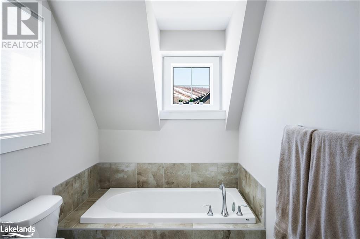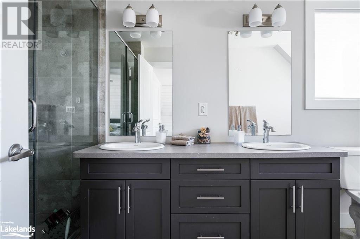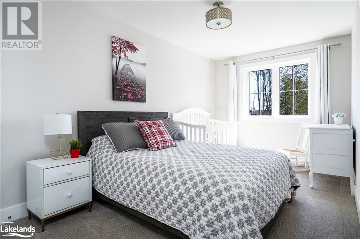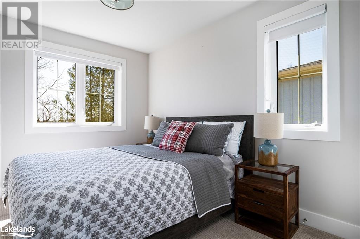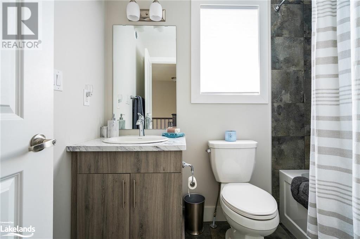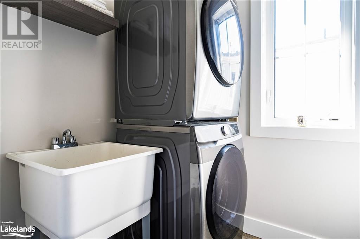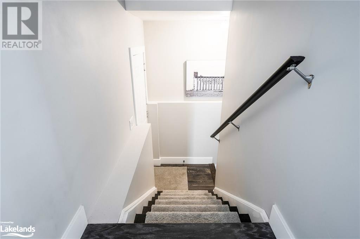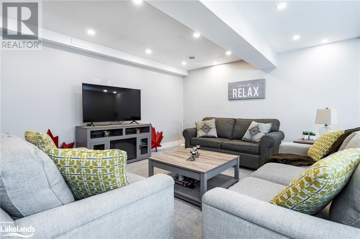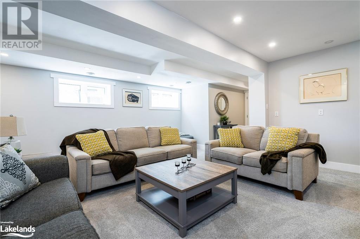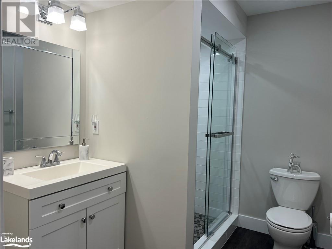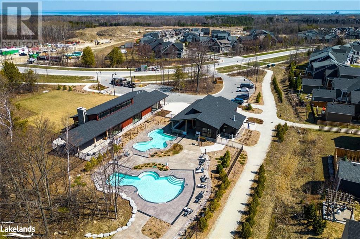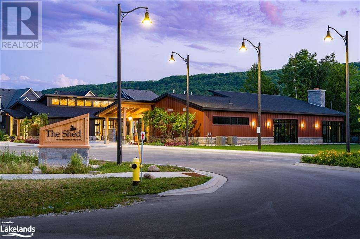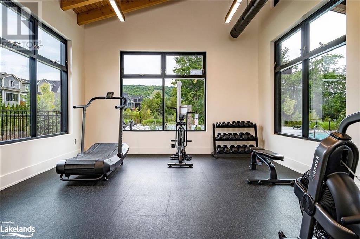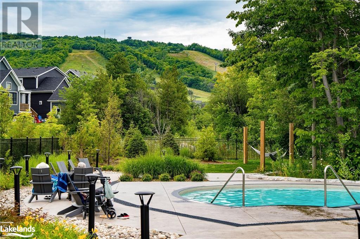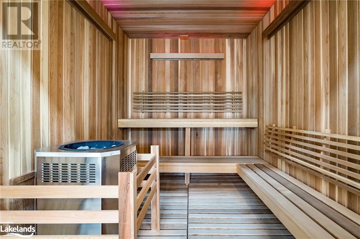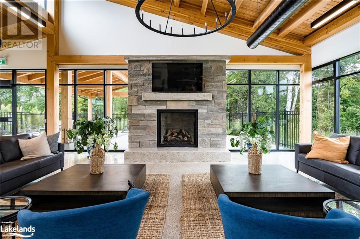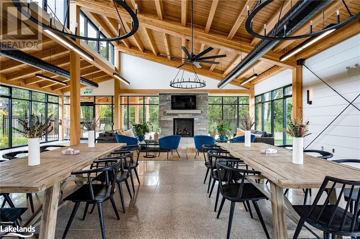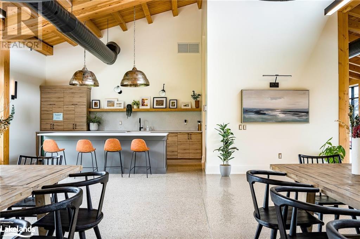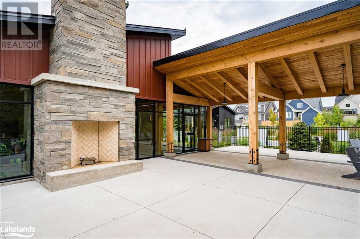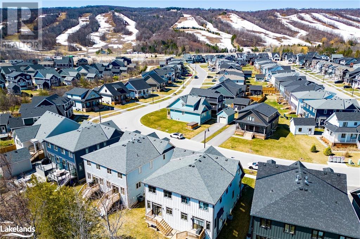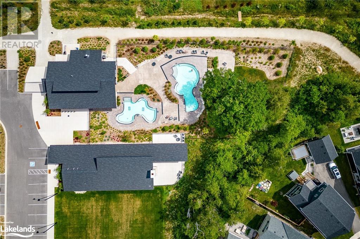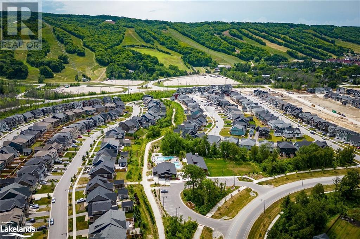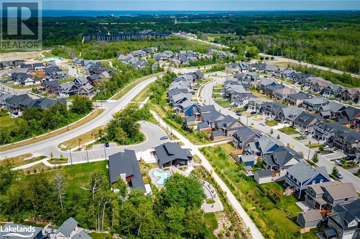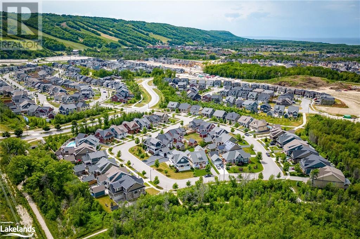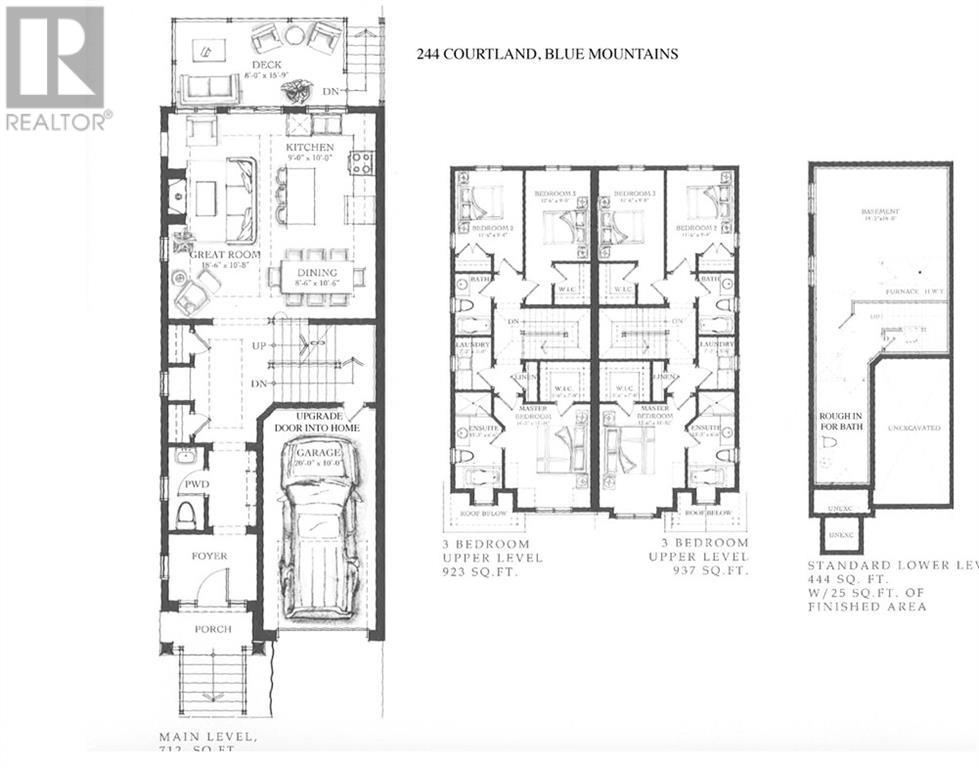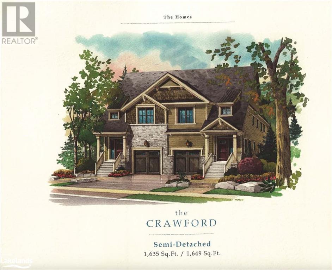244 Courtland Street The Blue Mountains, Ontario L9Y 4E2
Interested?
Contact us for more information
$1,025,000Maintenance,
$110 Monthly
Maintenance,
$110 MonthlyWINDFALL PREMIUM LOT backing onto green space with no neighbours behind and a minute walk to The Shed and its amenities. One of only a few semis with an inside entry to the garage. Other great features views of the ski hills from the primary bedroom and ensuite bath, bright finished basement with 3 piece bath and upgraded lighting throughout. This Crawford model semi is one of the best locations in Windfall at Blue! Luxurious and elegantly styled 3-bedroom, 3.5 bath is also walking distance to skiing or a 3 minute drive to The Village at Blue. Highlighted by an open concept living area with 9’ ceilings, gas fireplace and walkout that backs onto green space. The upgraded kitchen with granite countertops and a large island makes the Great Room an exceptional entertaining area after a day on the hill or the golf course. The Large master has a stunning 5 pce. en-suite with a view of the ski hills. Extensive upgrades including upgraded lighting, garage entry, granite counters and undermount sink in kitchen and a bright finished basement with a 3 piece bath. 10 minutes to Collingwood’s many fine shops and restaurants. (id:28392)
Property Details
| MLS® Number | 40524048 |
| Property Type | Single Family |
| Amenities Near By | Beach, Golf Nearby, Hospital, Park, Place Of Worship, Playground, Schools, Shopping, Ski Area |
| Community Features | School Bus |
| Equipment Type | Water Heater |
| Features | Conservation/green Belt, Sump Pump |
| Parking Space Total | 2 |
| Rental Equipment Type | Water Heater |
Building
| Bathroom Total | 4 |
| Bedrooms Above Ground | 3 |
| Bedrooms Total | 3 |
| Amenities | Exercise Centre, Party Room |
| Appliances | Dishwasher, Dryer, Refrigerator, Stove, Water Meter, Washer, Microwave Built-in, Hood Fan, Window Coverings, Garage Door Opener |
| Architectural Style | 2 Level |
| Basement Development | Partially Finished |
| Basement Type | Full (partially Finished) |
| Constructed Date | 2020 |
| Construction Material | Wood Frame |
| Construction Style Attachment | Semi-detached |
| Cooling Type | Central Air Conditioning |
| Exterior Finish | Stone, Wood |
| Fireplace Present | Yes |
| Fireplace Total | 1 |
| Fixture | Ceiling Fans |
| Foundation Type | Poured Concrete |
| Half Bath Total | 1 |
| Heating Fuel | Natural Gas |
| Heating Type | Forced Air |
| Stories Total | 2 |
| Size Interior | 1635 |
| Type | House |
| Utility Water | Municipal Water |
Parking
| Attached Garage |
Land
| Acreage | No |
| Land Amenities | Beach, Golf Nearby, Hospital, Park, Place Of Worship, Playground, Schools, Shopping, Ski Area |
| Sewer | Municipal Sewage System |
| Size Depth | 103 Ft |
| Size Frontage | 23 Ft |
| Size Total Text | Under 1/2 Acre |
| Zoning Description | R1-3-62 |
Rooms
| Level | Type | Length | Width | Dimensions |
|---|---|---|---|---|
| Second Level | 4pc Bathroom | Measurements not available | ||
| Second Level | 3pc Bathroom | Measurements not available | ||
| Second Level | Laundry Room | 5'9'' x 5'9'' | ||
| Second Level | Bedroom | 9'0'' x 14'6'' | ||
| Second Level | Bedroom | 9'3'' x 11'6'' | ||
| Second Level | Primary Bedroom | 12'6'' x 14'9'' | ||
| Basement | 3pc Bathroom | Measurements not available | ||
| Basement | Media | 17'6'' x 18'0'' | ||
| Main Level | 2pc Bathroom | Measurements not available | ||
| Main Level | Dining Room | 8'6'' x 7'9'' | ||
| Main Level | Kitchen | 8'6'' x 11'0'' | ||
| Main Level | Great Room | 10'6'' x 22'3'' |
https://www.realtor.ca/real-estate/26374937/244-courtland-street-the-blue-mountains

