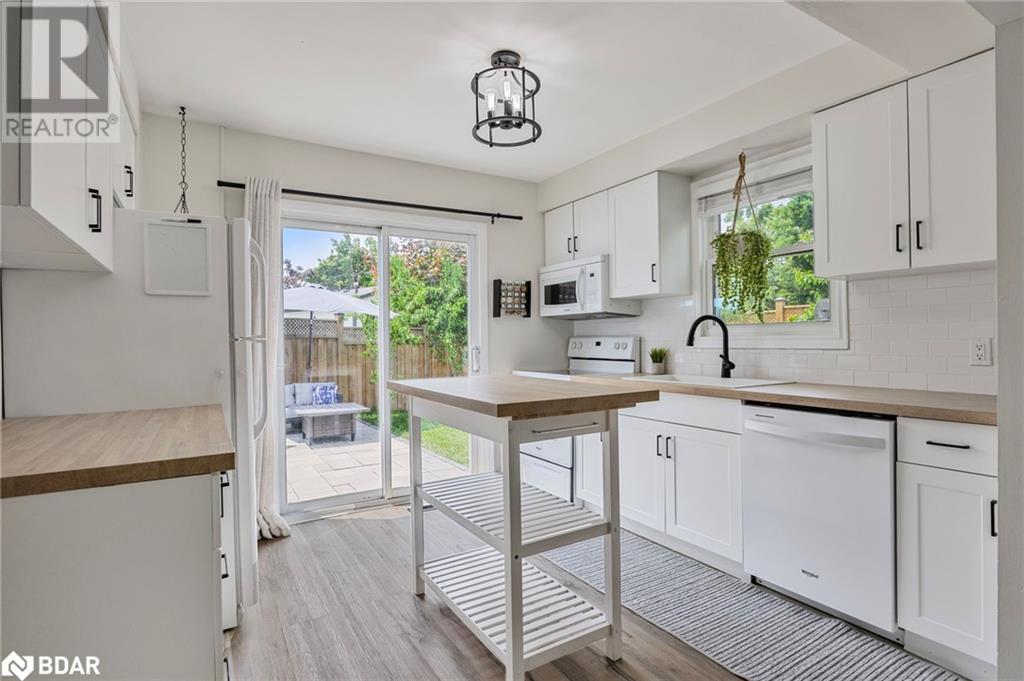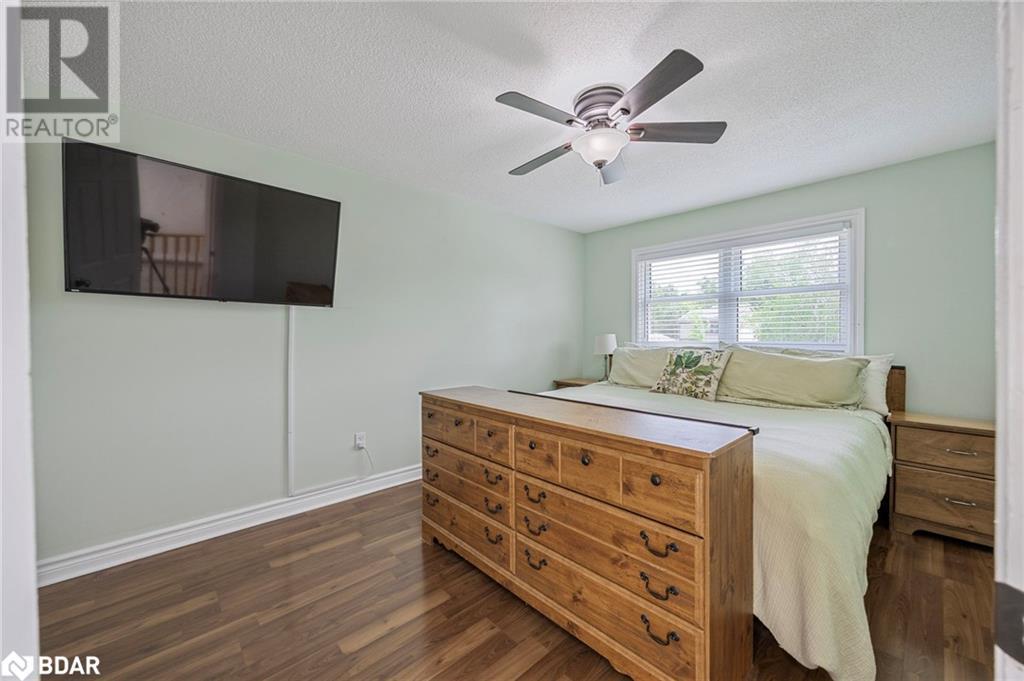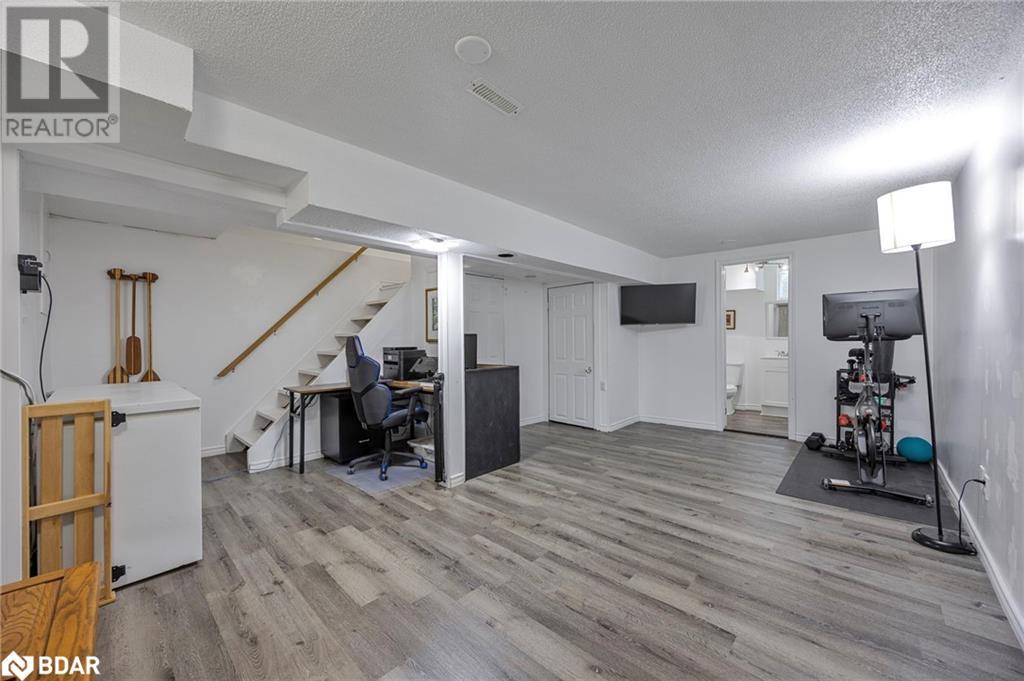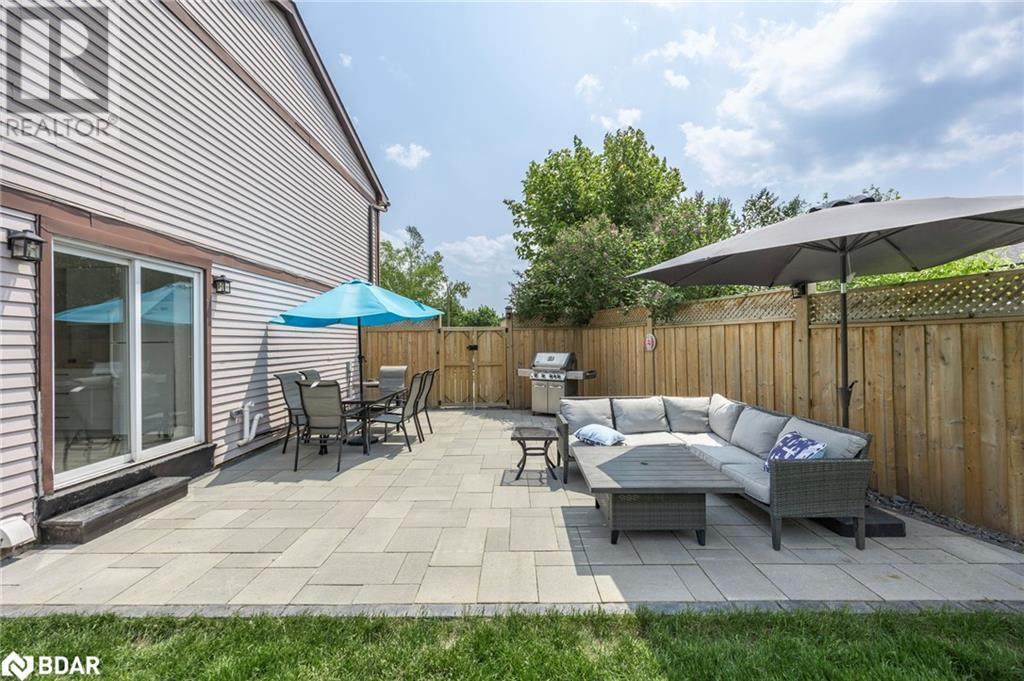2 Bedroom
2 Bathroom
1136 sqft
2 Level
Central Air Conditioning
Forced Air
$649,900
This beautifully updated two-storey home has been exceptionally well maintained and is move-in ready! From the moment you step into the spacious foyer, you'll appreciate the attention to detail throughout. The bright kitchen combines style and function with ample space, while the dining and living areas offer a warm, open setting for relaxing or entertaining. The main bathroom has been beautifully renovated and features a soaker tub and a separate glass-enclosed shower & and the fully finished basement features an updated 3-piece bathroom and new flooring, providing additional living space for the whole family. The pie-shaped, fully fenced backyard offers a spacious area for children and pets to play, while mature trees and well-planned landscaping enhance privacy. A garden shed provides convenient extra storage, and the expansive 500 sq ft patio is perfect for relaxing or entertaining. Recent updates include: New kitchen & vinyl flooring (2023), New carpet (2021), New shingles & skylight (2020) and a brand-new fence added in 2025. Conveniently located close to parks, schools, public transit, shopping, and all amenities!! This spotless home truly shows 10+. Just move in!! (id:58919)
Property Details
|
MLS® Number
|
40739175 |
|
Property Type
|
Single Family |
|
Amenities Near By
|
Park, Public Transit |
|
Equipment Type
|
Water Heater |
|
Features
|
Paved Driveway |
|
Parking Space Total
|
2 |
|
Rental Equipment Type
|
Water Heater |
|
Structure
|
Shed |
Building
|
Bathroom Total
|
2 |
|
Bedrooms Above Ground
|
2 |
|
Bedrooms Total
|
2 |
|
Appliances
|
Dishwasher, Dryer, Refrigerator, Stove, Washer |
|
Architectural Style
|
2 Level |
|
Basement Development
|
Finished |
|
Basement Type
|
Full (finished) |
|
Constructed Date
|
1996 |
|
Construction Style Attachment
|
Detached |
|
Cooling Type
|
Central Air Conditioning |
|
Exterior Finish
|
Brick, Other |
|
Foundation Type
|
Block |
|
Heating Fuel
|
Natural Gas |
|
Heating Type
|
Forced Air |
|
Stories Total
|
2 |
|
Size Interior
|
1136 Sqft |
|
Type
|
House |
|
Utility Water
|
Municipal Water |
Parking
Land
|
Acreage
|
No |
|
Fence Type
|
Fence |
|
Land Amenities
|
Park, Public Transit |
|
Sewer
|
Municipal Sewage System |
|
Size Depth
|
95 Ft |
|
Size Frontage
|
23 Ft |
|
Size Total Text
|
Under 1/2 Acre |
|
Zoning Description
|
Res |
Rooms
| Level |
Type |
Length |
Width |
Dimensions |
|
Second Level |
4pc Bathroom |
|
|
Measurements not available |
|
Second Level |
Bedroom |
|
|
10'11'' x 9'10'' |
|
Second Level |
Primary Bedroom |
|
|
10'4'' x 13'8'' |
|
Basement |
3pc Bathroom |
|
|
Measurements not available |
|
Basement |
Recreation Room |
|
|
18'11'' x 17'5'' |
|
Main Level |
Kitchen |
|
|
10'10'' x 9'8'' |
|
Main Level |
Dining Room |
|
|
10'11'' x 8'6'' |
|
Main Level |
Living Room |
|
|
17'8'' x 9'2'' |
https://www.realtor.ca/real-estate/28439797/239-browning-trail-barrie

























