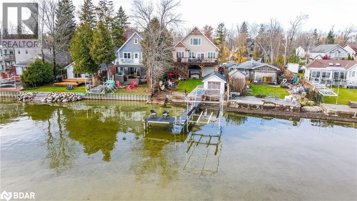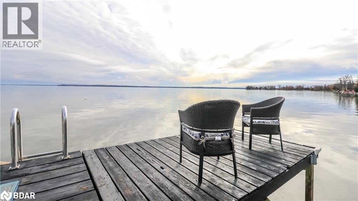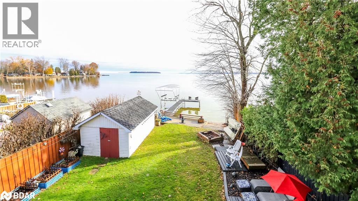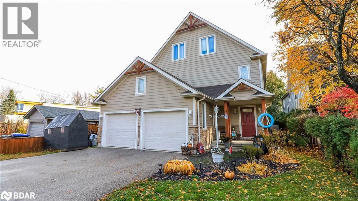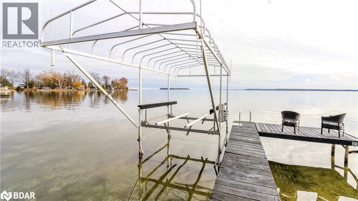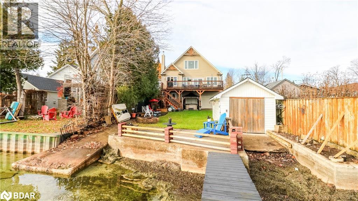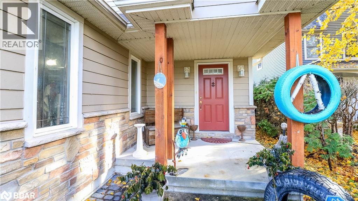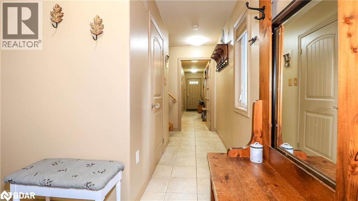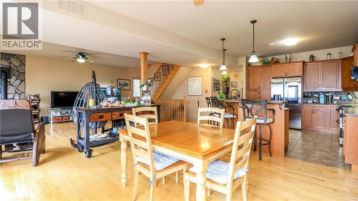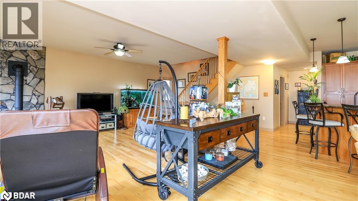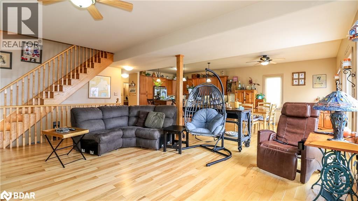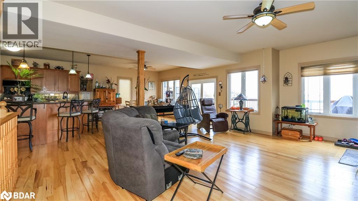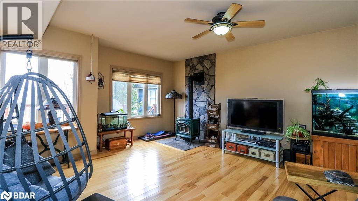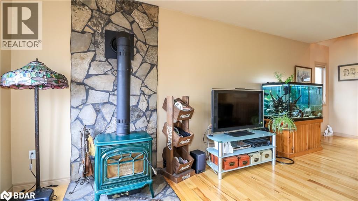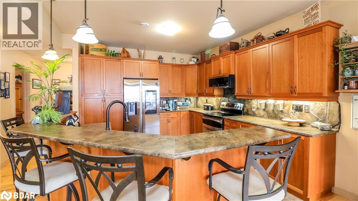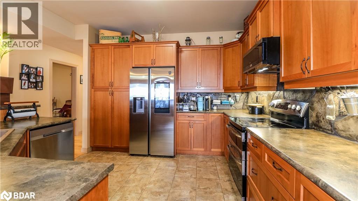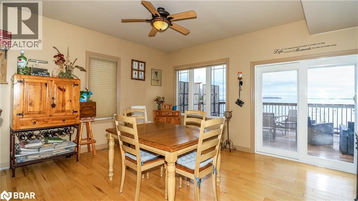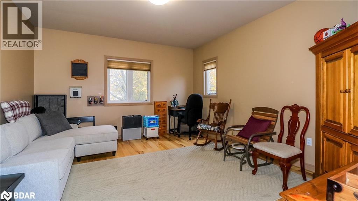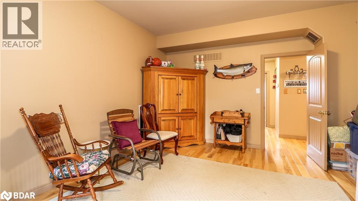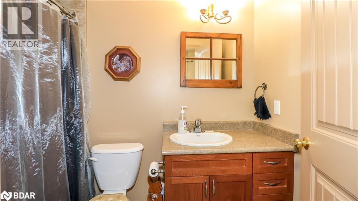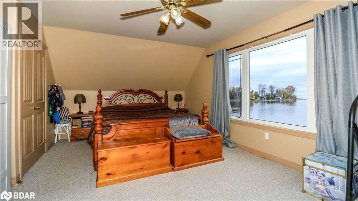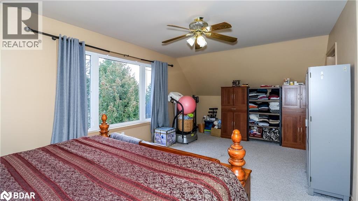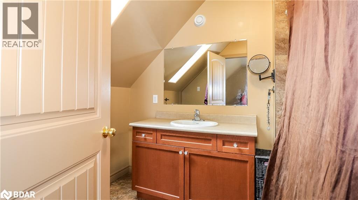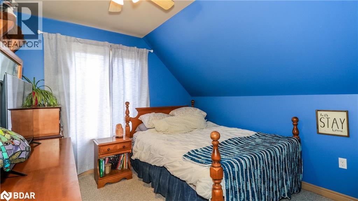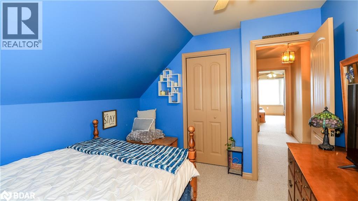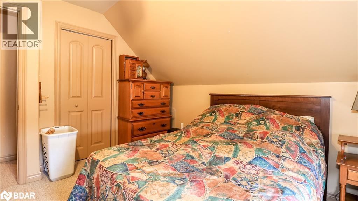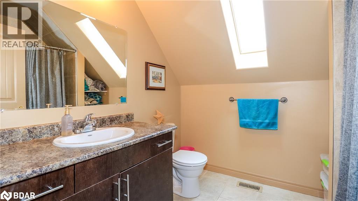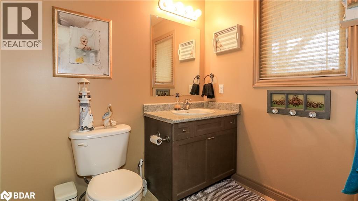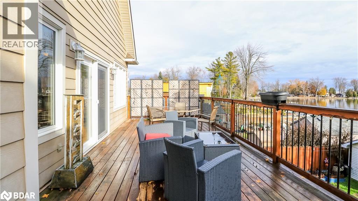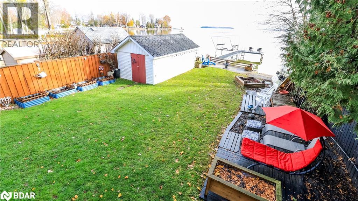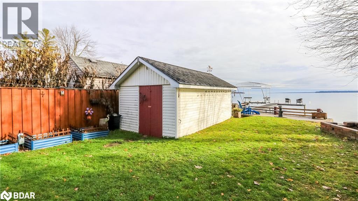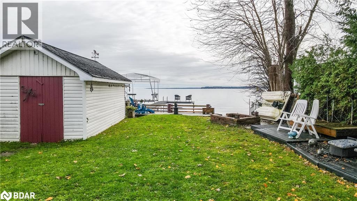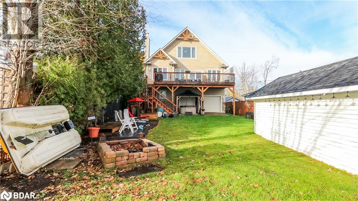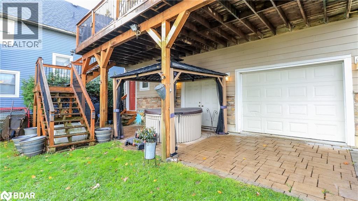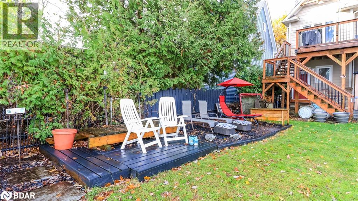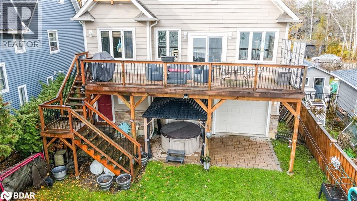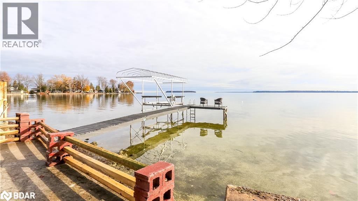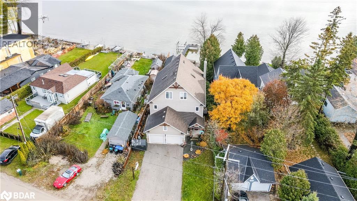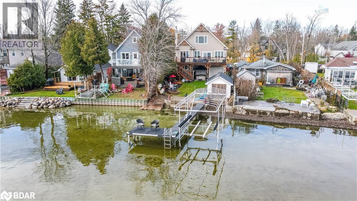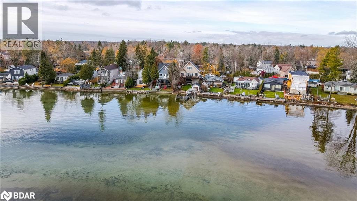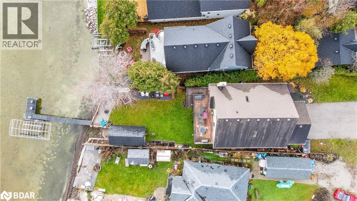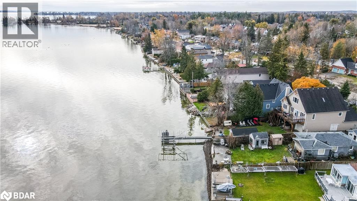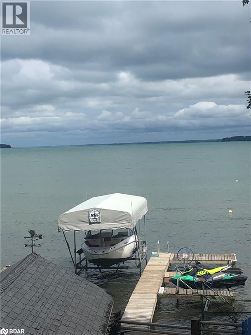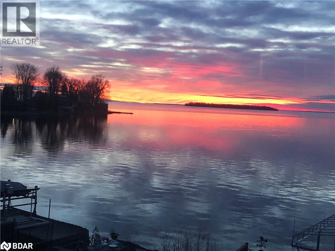4 Bedroom
2 Bathroom
2580 sqft
3 Level
Central Air Conditioning
Forced Air
Waterfront
$1,999,000
A Custom-built waterfront home (2010) along the shores of Lake Simcoe in Innisfil awaits! Offering 2,580 sq. ft. with 4 bedrooms and 4 bathrooms, this property showcases stunning lake views of the throughout. Enjoy the ultimate boater's and lake lifestyle with a dry boathouse ready for a marine rail system, boat lift, and private dock. The Open concept Main Floor creates a perfect place to relax or gather and entertain friends and family. Wake up to incredible sunrises from the Primary bedroom and views of both Fox and Snake Island. Attached is a 53' oversized garage that spans the length of the home-ideal for storing boats, vehicles, or recreational toys. Perfect for year-round living or a weekend retreat, this property combines comfort, functionality, and waterfront luxury. Conveniently located just minutes to Innisfil's shops, dining, and amenities. A must-see for anyone looking for life on Lake Simcoe who are boaters and outdoor enthusiasts! (id:58919)
Property Details
|
MLS® Number
|
40788658 |
|
Property Type
|
Single Family |
|
Amenities Near By
|
Beach |
|
Equipment Type
|
Water Heater |
|
Parking Space Total
|
6 |
|
Rental Equipment Type
|
Water Heater |
|
View Type
|
Unobstructed Water View |
|
Water Front Name
|
Lake Simcoe |
|
Water Front Type
|
Waterfront |
Building
|
Bathroom Total
|
2 |
|
Bedrooms Above Ground
|
4 |
|
Bedrooms Total
|
4 |
|
Appliances
|
Central Vacuum, Dishwasher, Dryer, Microwave, Refrigerator, Stove, Washer |
|
Architectural Style
|
3 Level |
|
Basement Development
|
Unfinished |
|
Basement Type
|
Crawl Space (unfinished) |
|
Constructed Date
|
2010 |
|
Construction Style Attachment
|
Detached |
|
Cooling Type
|
Central Air Conditioning |
|
Exterior Finish
|
Stone, Hardboard |
|
Heating Fuel
|
Natural Gas |
|
Heating Type
|
Forced Air |
|
Stories Total
|
3 |
|
Size Interior
|
2580 Sqft |
|
Type
|
House |
|
Utility Water
|
Well |
Parking
Land
|
Access Type
|
Road Access |
|
Acreage
|
No |
|
Land Amenities
|
Beach |
|
Sewer
|
Municipal Sewage System |
|
Size Depth
|
151 Ft |
|
Size Frontage
|
39 Ft |
|
Size Total Text
|
Under 1/2 Acre |
|
Surface Water
|
Lake |
|
Zoning Description
|
R1 |
Rooms
| Level |
Type |
Length |
Width |
Dimensions |
|
Second Level |
Dining Room |
|
|
15'9'' x 11'2'' |
|
Second Level |
Great Room |
|
|
15'9'' x 19'3'' |
|
Second Level |
Kitchen |
|
|
12'9'' x 1'4'' |
|
Second Level |
Bedroom |
|
|
15'7'' x 13'6'' |
|
Third Level |
4pc Bathroom |
|
|
Measurements not available |
|
Third Level |
Bedroom |
|
|
11'3'' x 10'3'' |
|
Third Level |
Bedroom |
|
|
11'3'' x 10'3'' |
|
Third Level |
Bedroom |
|
|
20'9'' x 11'9'' |
|
Main Level |
3pc Bathroom |
|
|
Measurements not available |
https://www.realtor.ca/real-estate/29119063/2325-crystal-beach-road-innisfil

