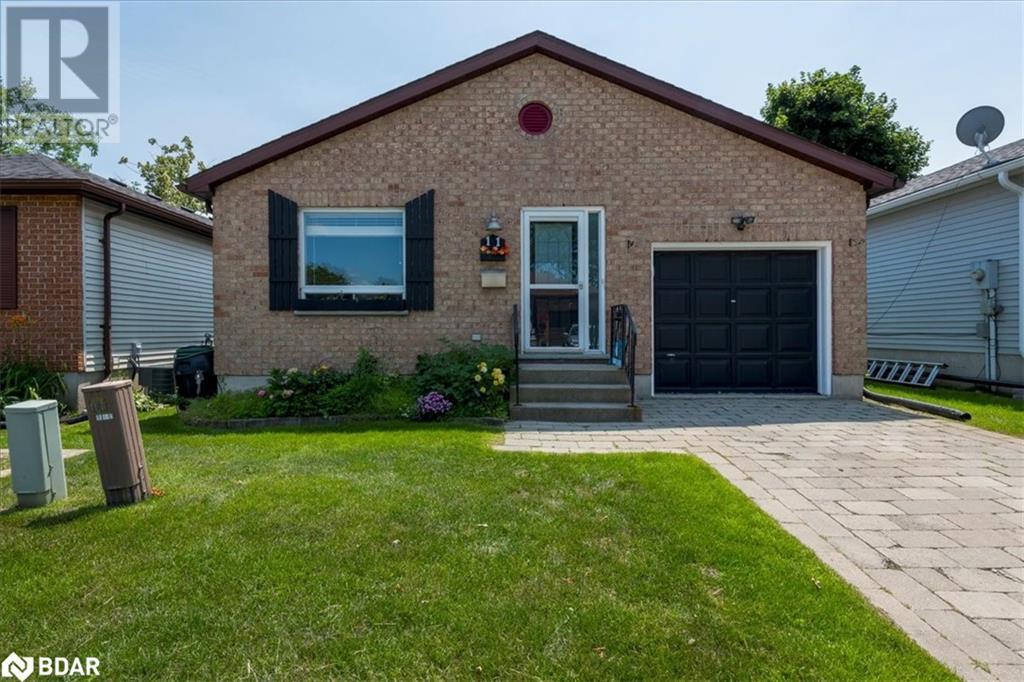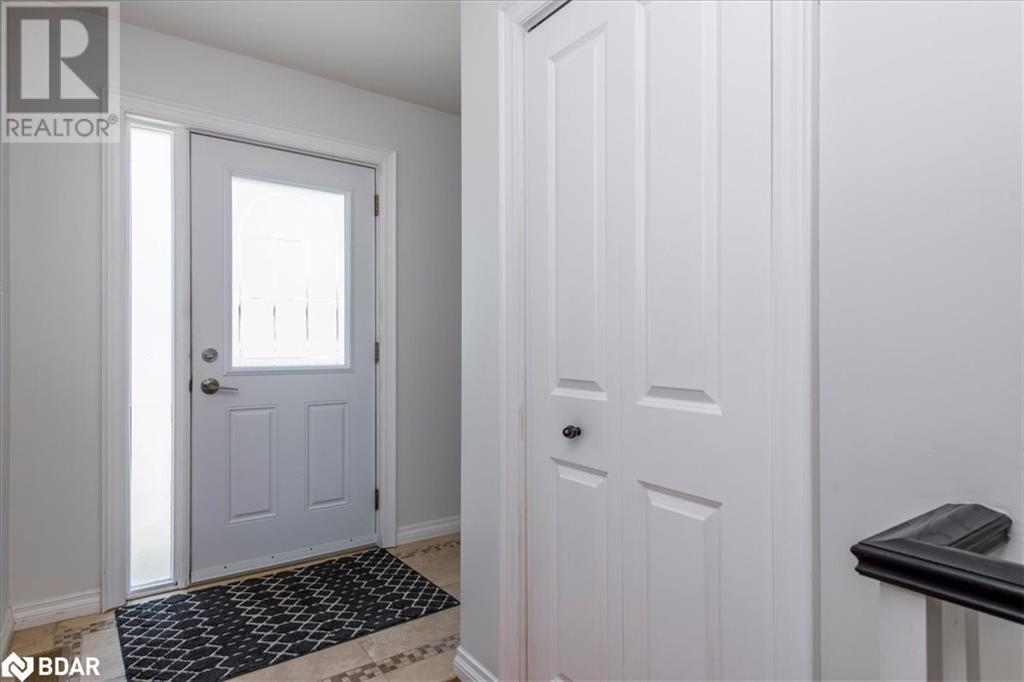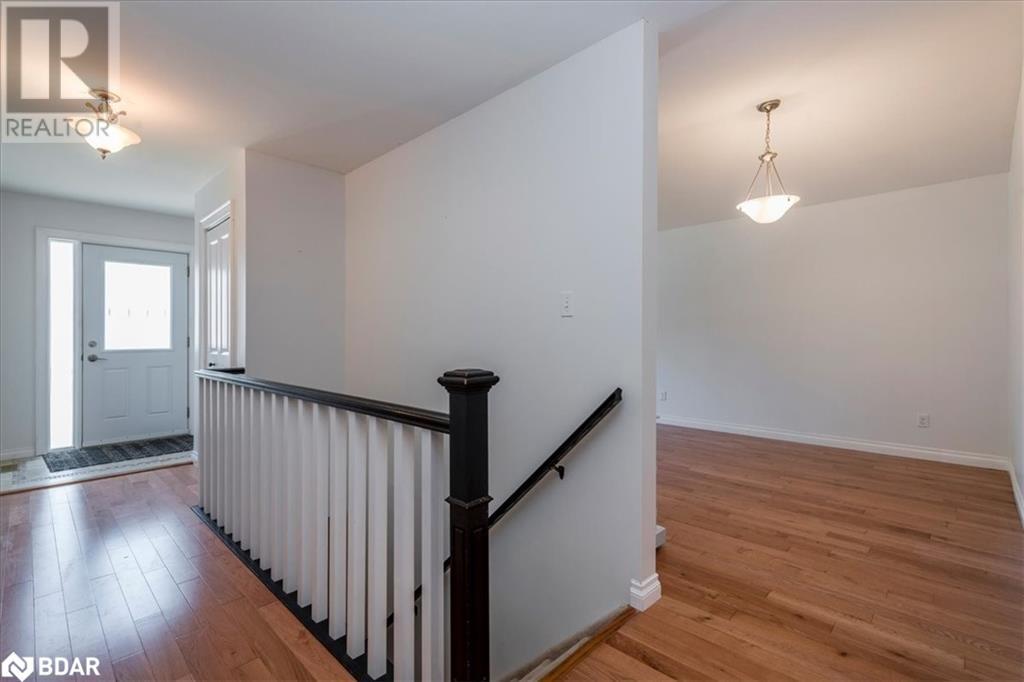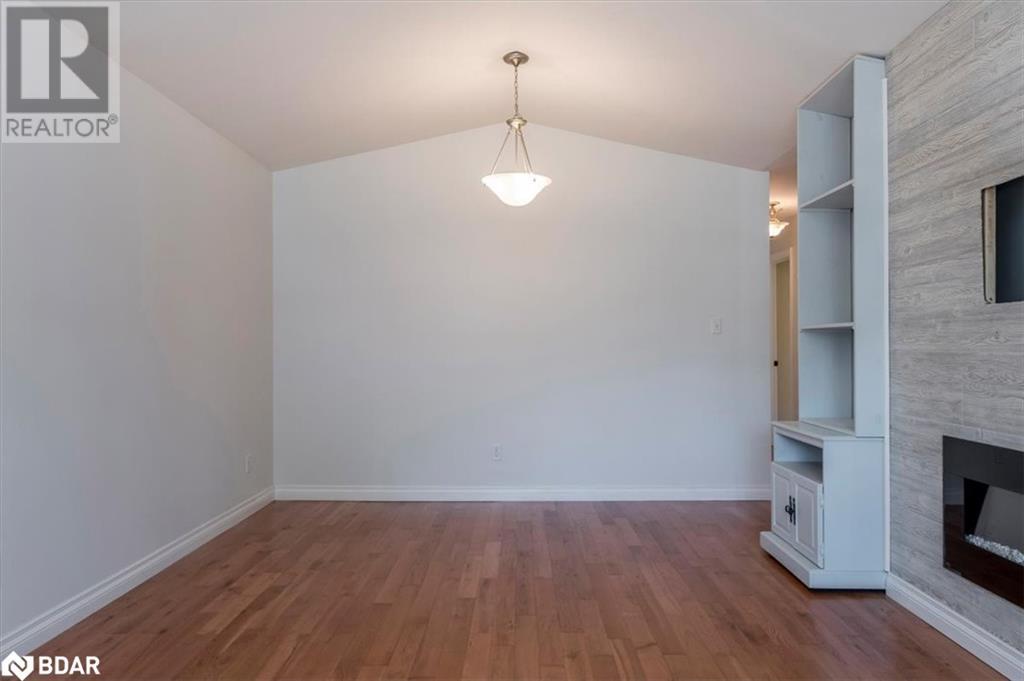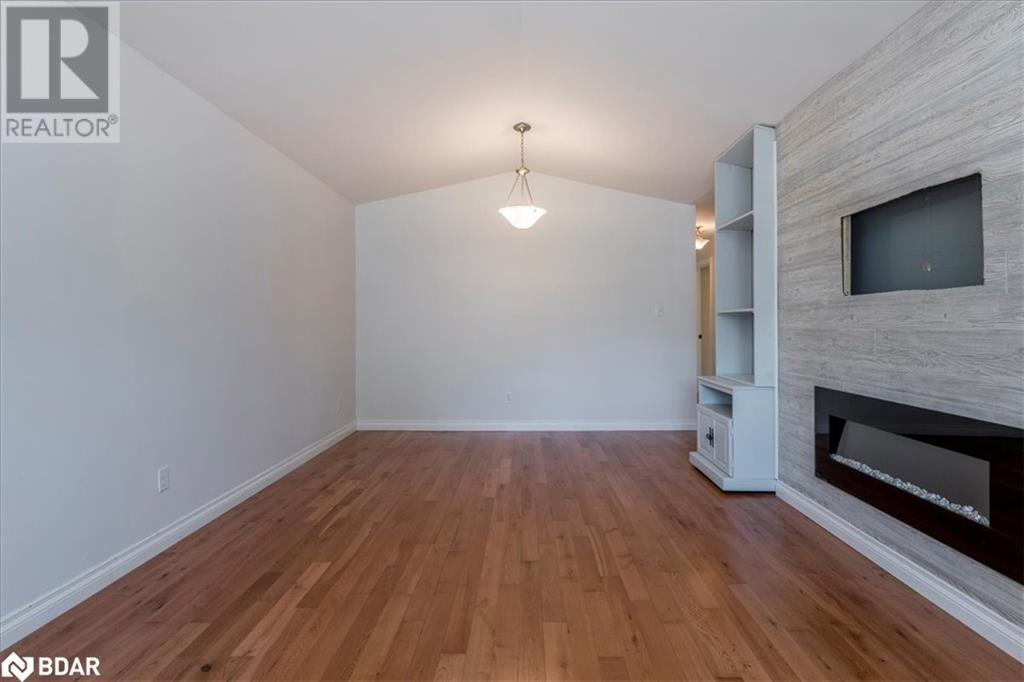231 Oxford Street Unit# 11 Orillia, Ontario L3V 7S6
Interested?
Contact us for more information
$499,900Maintenance, Insurance, Landscaping
$326 Monthly
Maintenance, Insurance, Landscaping
$326 MonthlyIdeal Starter or Retirement Home – Just Steps from the Lake! This charming two-bedroom bungalow offers over 1,700 sq. ft. of thoughtfully designed living space, making it the perfect starter home or an ideal fit for a busy retiree seeking low-maintenance living. As you arrive, you'll be welcomed by a beautiful Unistone driveway and walkway. Inside, the main floor features gleaming hardwood floors, with ceramic tile in the kitchen and bathroom. The kitchen boasts elegant quartz countertops, while the bathroom is upgraded with granite finishes for a touch of luxury. The spacious living room offers a warm and inviting atmosphere with its cathedral ceiling and custom built-in cabinetry. Downstairs, the fully finished basement provides exceptional versatility – a large recreation room that could easily be converted into a third bedroom, plus plenty of storage space. The home is heated with efficient forced air gas and cooled by central air conditioning for year-round comfort. The roof was replaced in 2020, offering peace of mind for years to come. Located close to the lake and major highways, this home combines convenience with comfort. Enjoy carefree living with a low monthly condo fee of $326, which covers grass cutting, snow removal, and shoveling of the driveway, walkway, and front steps—no heavy lifting on snowy days! (id:58919)
Open House
This property has open houses!
11:00 am
Ends at:1:00 pm
Property Details
| MLS® Number | 40748575 |
| Property Type | Single Family |
| Amenities Near By | Airport, Beach, Golf Nearby, Hospital, Marina, Place Of Worship, Public Transit, Schools |
| Communication Type | High Speed Internet |
| Community Features | Community Centre |
| Equipment Type | Water Heater |
| Features | Conservation/green Belt |
| Parking Space Total | 2 |
| Rental Equipment Type | Water Heater |
Building
| Bathroom Total | 1 |
| Bedrooms Above Ground | 2 |
| Bedrooms Below Ground | 1 |
| Bedrooms Total | 3 |
| Appliances | Dishwasher, Dryer, Refrigerator, Stove, Washer, Microwave Built-in, Garage Door Opener |
| Architectural Style | Bungalow |
| Basement Development | Finished |
| Basement Type | Full (finished) |
| Constructed Date | 1997 |
| Construction Style Attachment | Detached |
| Cooling Type | Central Air Conditioning |
| Exterior Finish | Brick Veneer, Vinyl Siding |
| Fireplace Fuel | Electric |
| Fireplace Present | Yes |
| Fireplace Total | 1 |
| Fireplace Type | Other - See Remarks |
| Heating Fuel | Natural Gas |
| Heating Type | Forced Air |
| Stories Total | 1 |
| Size Interior | 1742 Sqft |
| Type | House |
| Utility Water | Municipal Water |
Parking
| Attached Garage | |
| Visitor Parking |
Land
| Access Type | Road Access |
| Acreage | No |
| Land Amenities | Airport, Beach, Golf Nearby, Hospital, Marina, Place Of Worship, Public Transit, Schools |
| Landscape Features | Landscaped |
| Sewer | Municipal Sewage System |
| Size Depth | 125 Ft |
| Size Frontage | 117 Ft |
| Size Total Text | Under 1/2 Acre |
| Zoning Description | R3-10 |
Rooms
| Level | Type | Length | Width | Dimensions |
|---|---|---|---|---|
| Lower Level | Laundry Room | 10'2'' x 7'8'' | ||
| Lower Level | Bedroom | 28'0'' x 17'4'' | ||
| Main Level | 4pc Bathroom | Measurements not available | ||
| Main Level | Bedroom | 14'1'' x 10'1'' | ||
| Main Level | Bedroom | 12'5'' x 12'0'' | ||
| Main Level | Living Room | 21'3'' x 12'2'' | ||
| Main Level | Kitchen | 14'1'' x 7'1'' |
Utilities
| Cable | Available |
| Electricity | Available |
| Natural Gas | Available |
| Telephone | Available |
https://www.realtor.ca/real-estate/28575283/231-oxford-street-unit-11-orillia

