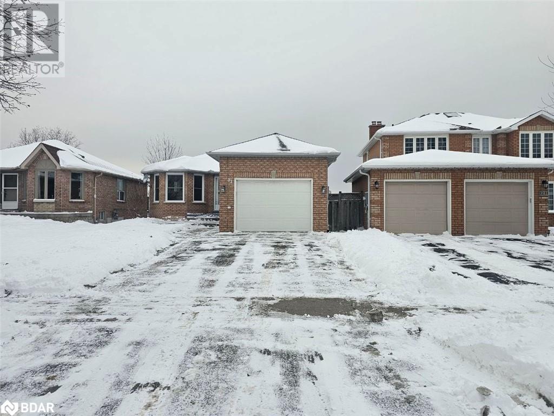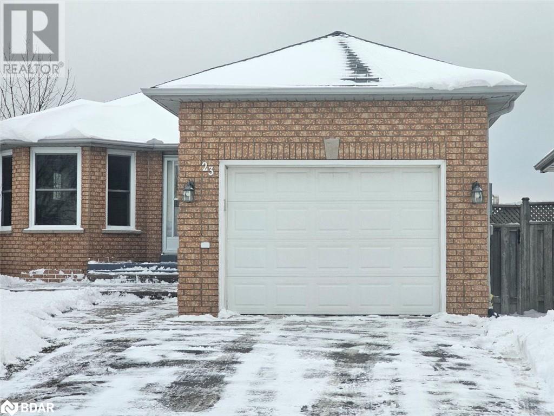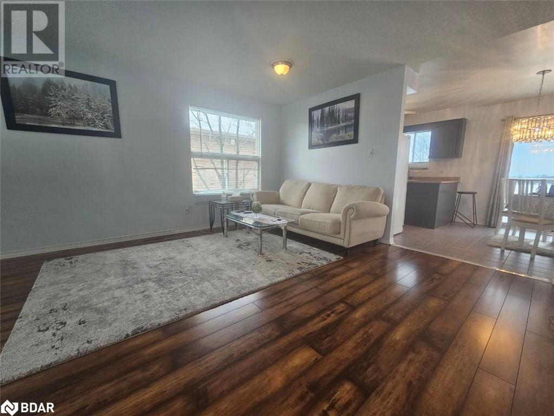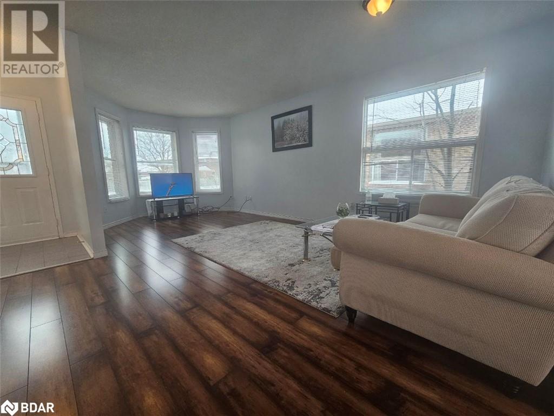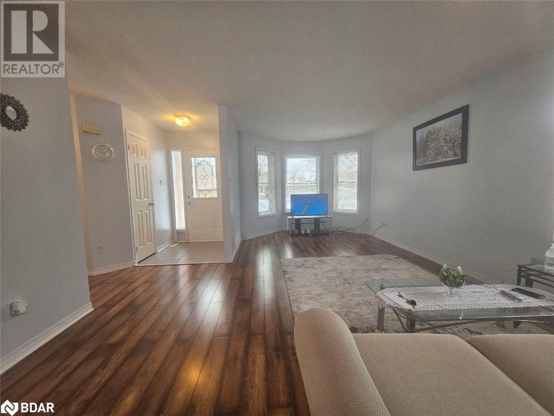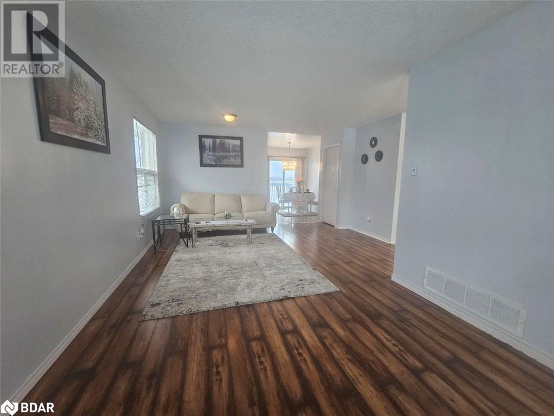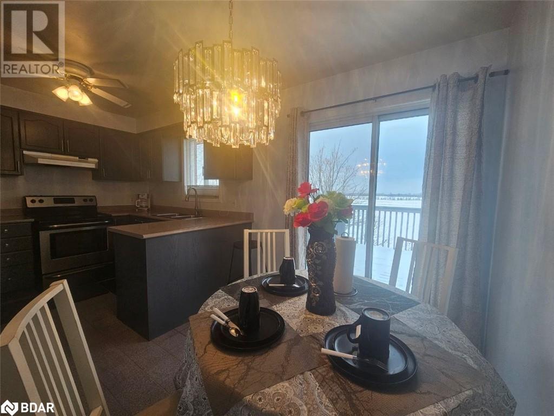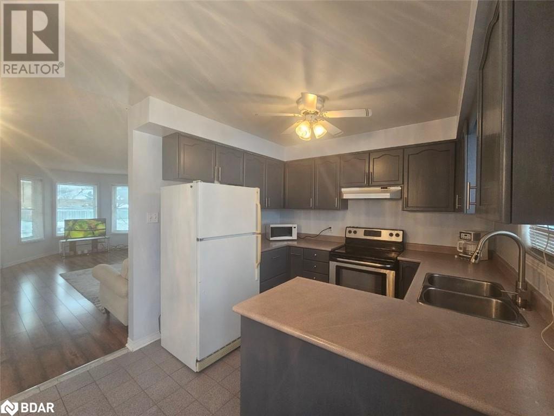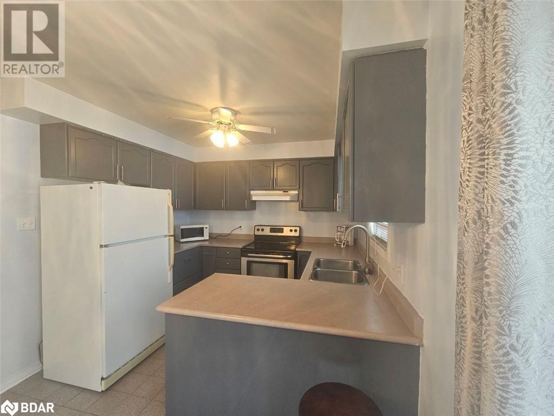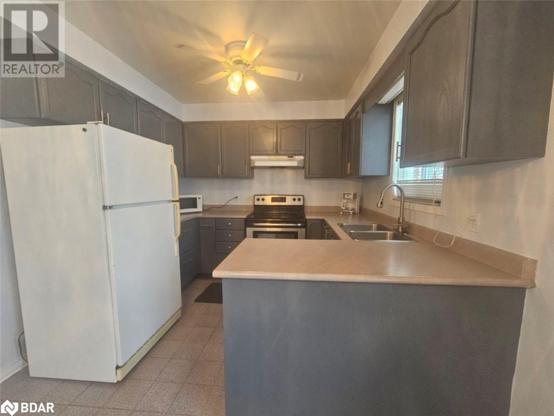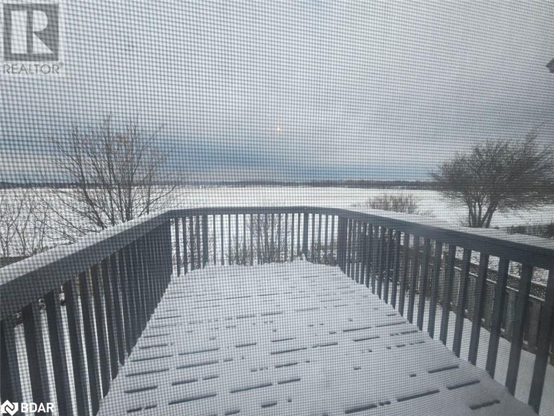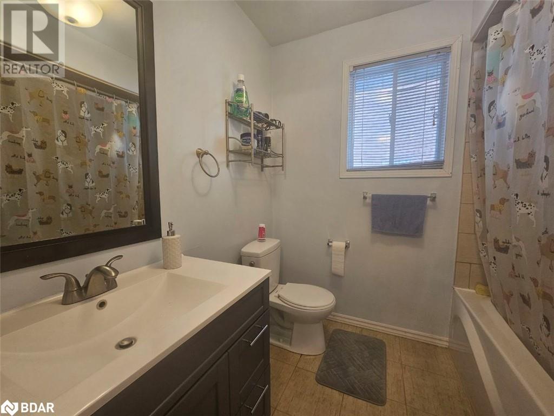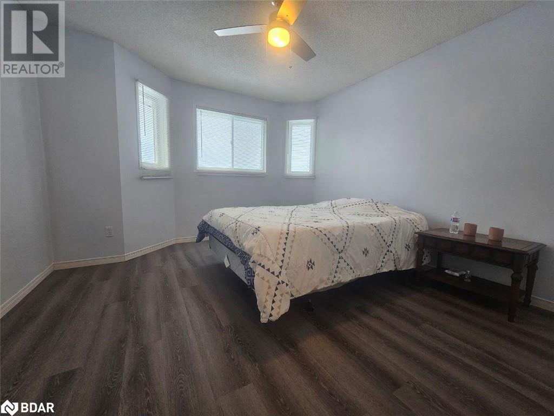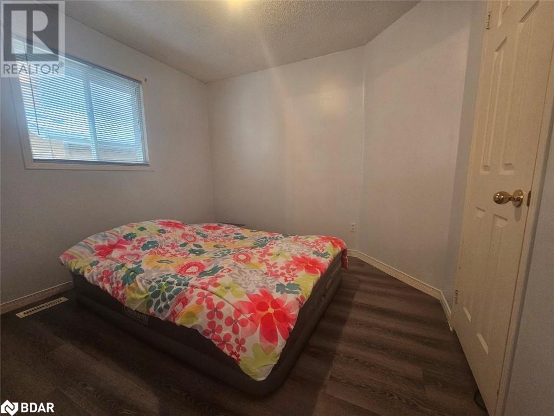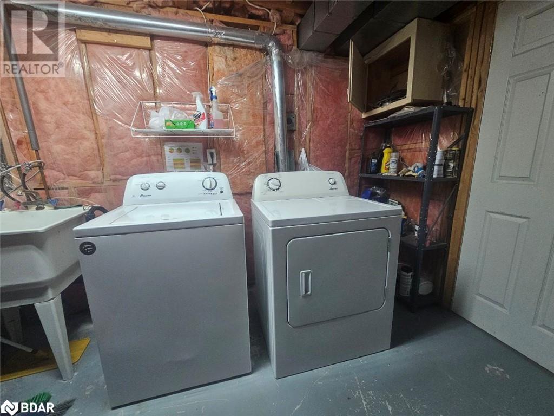2 Bedroom
1 Bathroom
1087
Bungalow
Central Air Conditioning
Forced Air
$2,300 Monthly
Discover your ideal living space with this charming 2-bedroom main floor bungalow, available for an annual lease. This cozy home features a 4-piece bathroom, ensuring convenience and comfort. Step into the very bright living room, perfect for relaxing and entertaining guests. The great eat-in kitchen opens to a large deck, offering a wonderful outdoor space for enjoyment. One of the highlights of this home is the lack of neighbors at the back, providing a sense of privacy and tranquility. Parking is never an issue with two available spots: one inside the garage and another in the driveway. Situated in a family-friendly neighborhood, this bungalow is in close proximity to all essential amenities, including shopping centers, schools, and parks. It's an ideal location for those who appreciate a blend of convenience and community. Experience a comfortable and convenient lifestyle in this delightful bungalow. (id:28392)
Property Details
|
MLS® Number
|
40518998 |
|
Property Type
|
Single Family |
|
Amenities Near By
|
Golf Nearby, Hospital, Park, Public Transit, Ski Area |
|
Community Features
|
Community Centre, School Bus |
|
Equipment Type
|
Water Heater |
|
Features
|
Conservation/green Belt, Sump Pump |
|
Parking Space Total
|
2 |
|
Rental Equipment Type
|
Water Heater |
Building
|
Bathroom Total
|
1 |
|
Bedrooms Above Ground
|
2 |
|
Bedrooms Total
|
2 |
|
Appliances
|
Dishwasher, Dryer, Refrigerator, Stove, Washer, Hood Fan, Window Coverings |
|
Architectural Style
|
Bungalow |
|
Basement Development
|
Finished |
|
Basement Type
|
Full (finished) |
|
Construction Style Attachment
|
Detached |
|
Cooling Type
|
Central Air Conditioning |
|
Exterior Finish
|
Brick, Shingles |
|
Fixture
|
Ceiling Fans |
|
Foundation Type
|
Poured Concrete |
|
Heating Fuel
|
Natural Gas |
|
Heating Type
|
Forced Air |
|
Stories Total
|
1 |
|
Size Interior
|
1087 |
|
Type
|
House |
|
Utility Water
|
Municipal Water |
Parking
Land
|
Access Type
|
Highway Access |
|
Acreage
|
No |
|
Land Amenities
|
Golf Nearby, Hospital, Park, Public Transit, Ski Area |
|
Sewer
|
Municipal Sewage System |
|
Size Depth
|
110 Ft |
|
Size Frontage
|
38 Ft |
|
Size Total Text
|
Under 1/2 Acre |
|
Zoning Description
|
Res |
Rooms
| Level |
Type |
Length |
Width |
Dimensions |
|
Lower Level |
Laundry Room |
|
|
Measurements not available |
|
Main Level |
4pc Bathroom |
|
|
Measurements not available |
|
Main Level |
Bedroom |
|
|
10'3'' x 10'1'' |
|
Main Level |
Primary Bedroom |
|
|
12'9'' x 11'11'' |
|
Main Level |
Eat In Kitchen |
|
|
15'11'' x 9'8'' |
|
Main Level |
Living Room/dining Room |
|
|
21'0'' x 14'5'' |
https://www.realtor.ca/real-estate/26328827/23-morton-crescent-unit-main-floor-barrie

