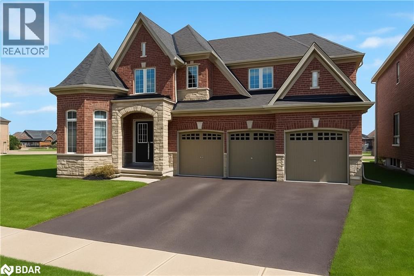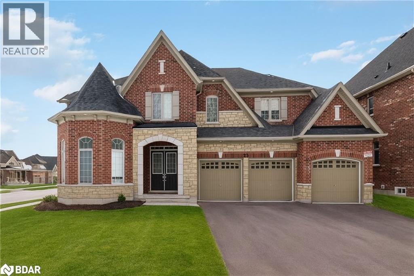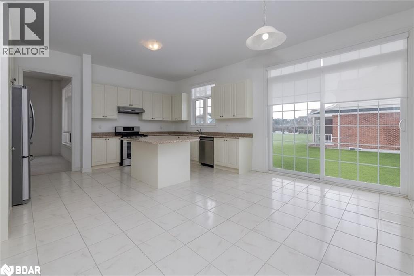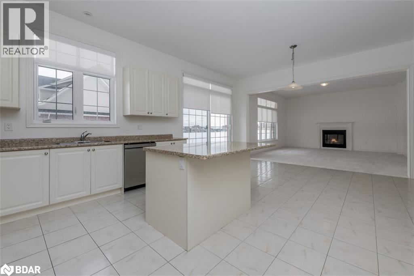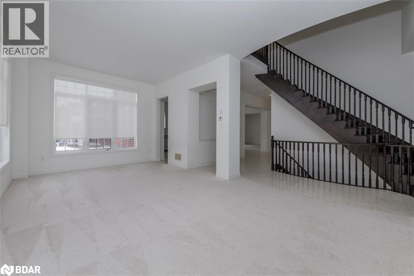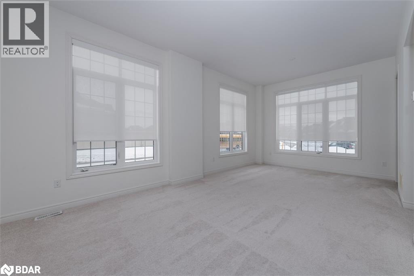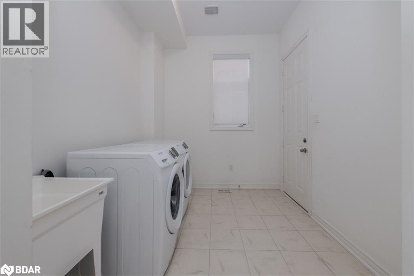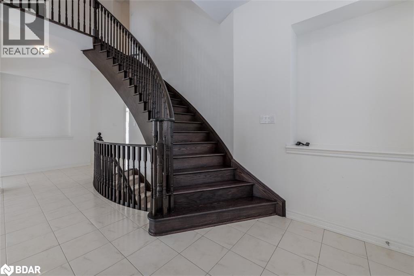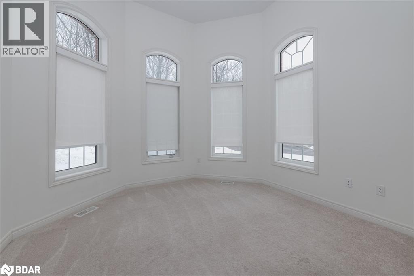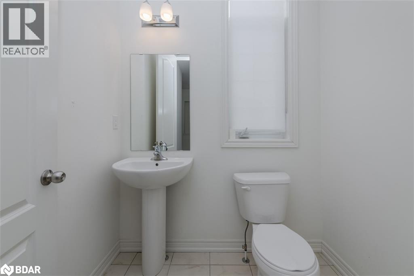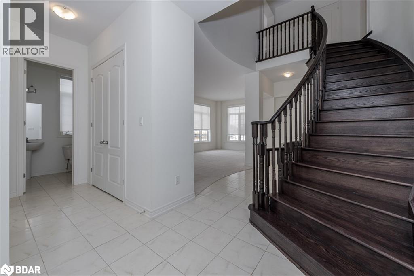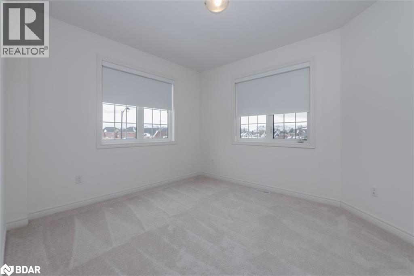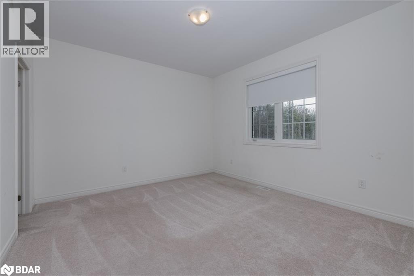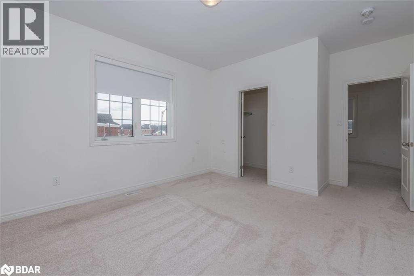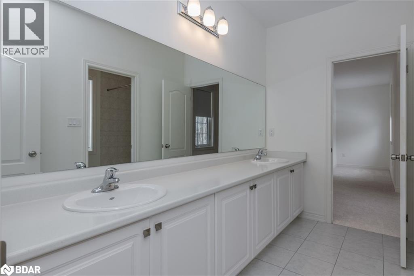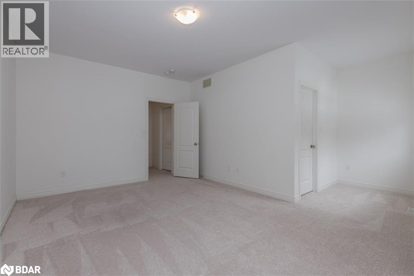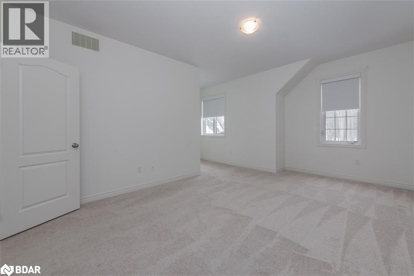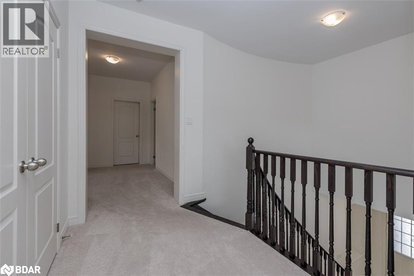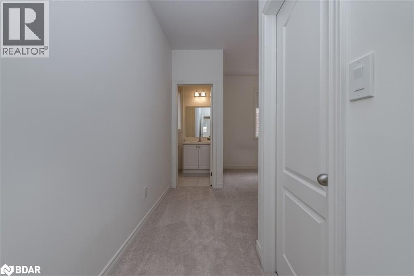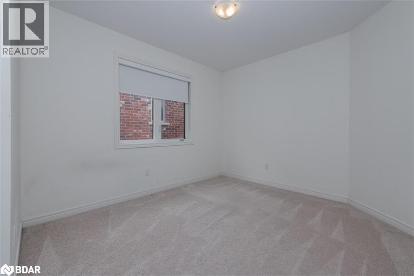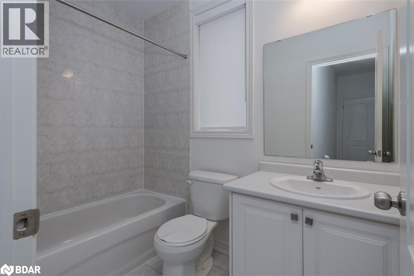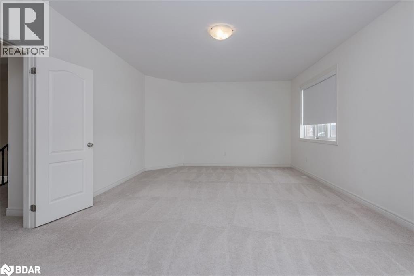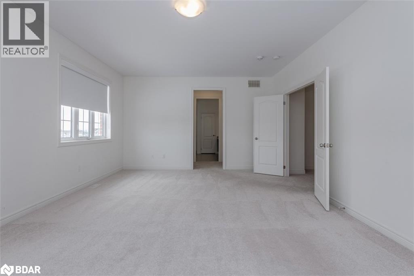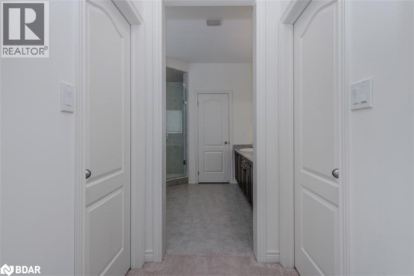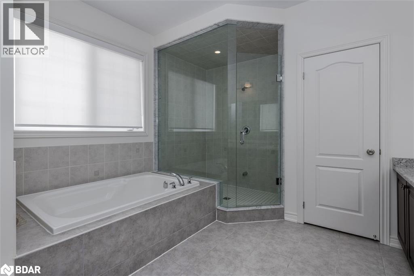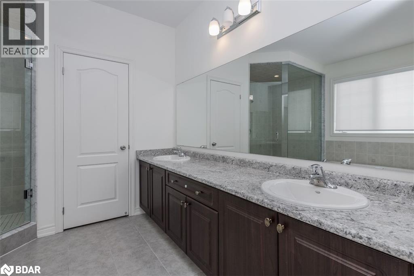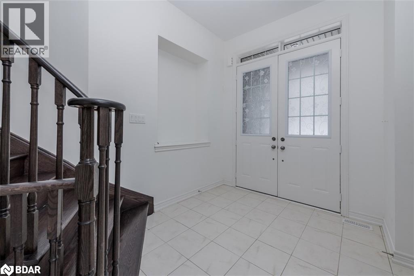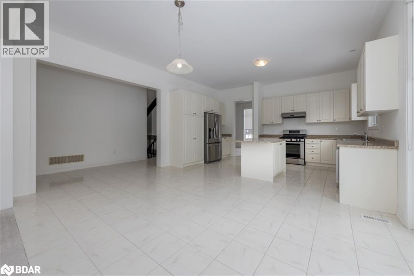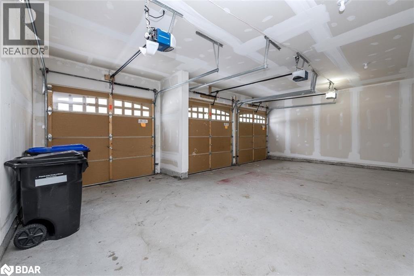4 Bedroom
4 Bathroom
3800 sqft
2 Level
Central Air Conditioning
Forced Air
$3,800 Monthly
Welcome to 23 McIsaac Drive in beautiful Stonemanor Woods! This stunning executive home boasts 4 spacious bedrooms and 4 bathrooms, perfect for a growing family. Featuring a 3-car garage, this home provides plenty of room for vehicles and storage. The large kitchen is equipped with a central island, perfect for entertaining and family meals. The great room offers a cozy ambiance with a gas fireplace, while the oak staircase adds a touch of elegance. Each bedroom includes generous closets, providing ample storage space. Located in a sought-after neighbourhood, you'll enjoy proximity to trails, parks, ski hills, local farms, and more. Don't miss out on this exceptional home - book your showing today! (id:58919)
Property Details
|
MLS® Number
|
40777133 |
|
Property Type
|
Single Family |
|
Amenities Near By
|
Park, Playground, Ski Area |
|
Community Features
|
School Bus |
|
Equipment Type
|
Water Heater |
|
Parking Space Total
|
6 |
|
Rental Equipment Type
|
Water Heater |
Building
|
Bathroom Total
|
4 |
|
Bedrooms Above Ground
|
4 |
|
Bedrooms Total
|
4 |
|
Appliances
|
Dishwasher, Dryer, Refrigerator, Stove, Washer, Window Coverings |
|
Architectural Style
|
2 Level |
|
Basement Development
|
Unfinished |
|
Basement Type
|
Full (unfinished) |
|
Construction Style Attachment
|
Detached |
|
Cooling Type
|
Central Air Conditioning |
|
Exterior Finish
|
Brick |
|
Foundation Type
|
Poured Concrete |
|
Half Bath Total
|
1 |
|
Heating Fuel
|
Natural Gas |
|
Heating Type
|
Forced Air |
|
Stories Total
|
2 |
|
Size Interior
|
3800 Sqft |
|
Type
|
House |
|
Utility Water
|
Municipal Water |
Parking
Land
|
Acreage
|
No |
|
Land Amenities
|
Park, Playground, Ski Area |
|
Sewer
|
Municipal Sewage System |
|
Size Depth
|
128 Ft |
|
Size Frontage
|
54 Ft |
|
Size Total Text
|
Unknown |
|
Zoning Description
|
R1-48 |
Rooms
| Level |
Type |
Length |
Width |
Dimensions |
|
Second Level |
4pc Bathroom |
|
|
Measurements not available |
|
Second Level |
3pc Bathroom |
|
|
Measurements not available |
|
Second Level |
Full Bathroom |
|
|
Measurements not available |
|
Second Level |
Bedroom |
|
|
12'2'' x 13'0'' |
|
Second Level |
Bedroom |
|
|
12'0'' x 15'0'' |
|
Second Level |
Bedroom |
|
|
11'0'' x 12'0'' |
|
Second Level |
Primary Bedroom |
|
|
22'9'' x 14'5'' |
|
Main Level |
2pc Bathroom |
|
|
Measurements not available |
|
Main Level |
Office |
|
|
12'0'' x 12'0'' |
|
Main Level |
Great Room |
|
|
18'0'' x 16'0'' |
|
Main Level |
Kitchen |
|
|
11'0'' x 16'6'' |
|
Main Level |
Dining Room |
|
|
12'0'' x 22'0'' |
https://www.realtor.ca/real-estate/28963547/23-mcisaac-drive-springwater

