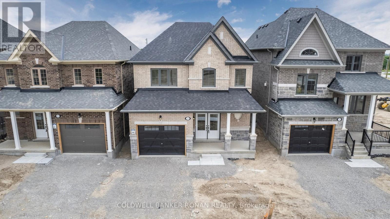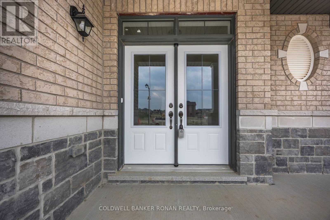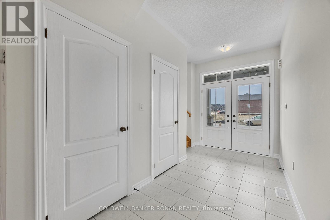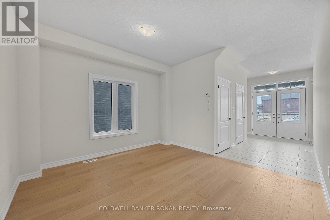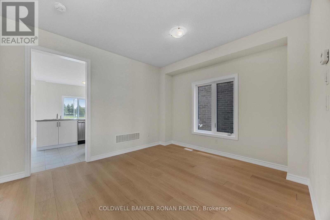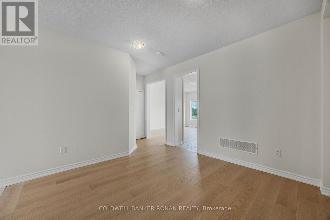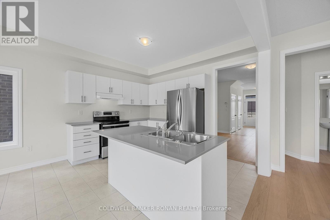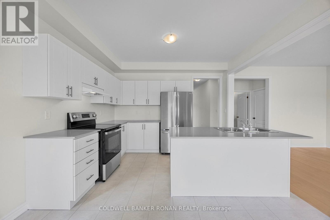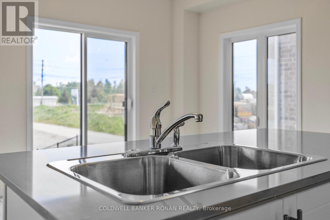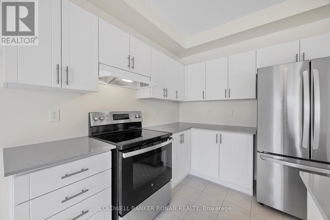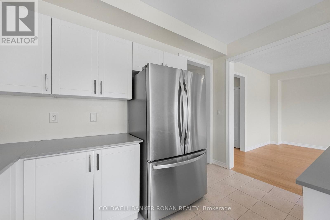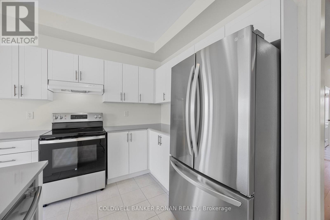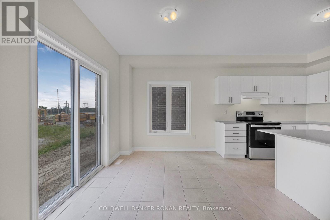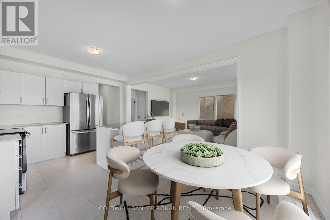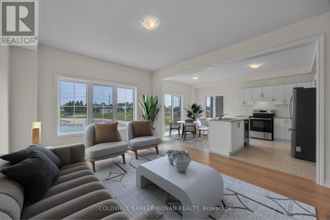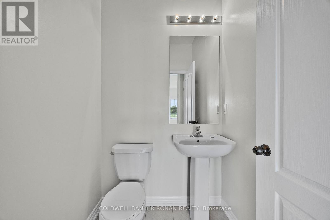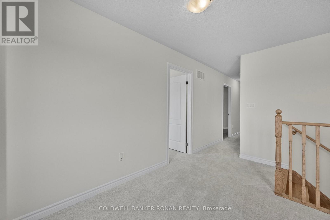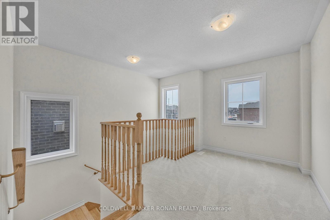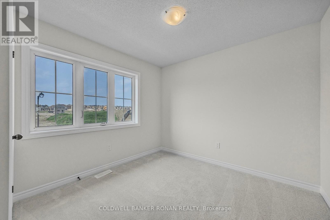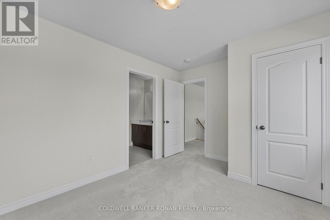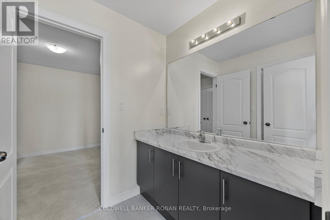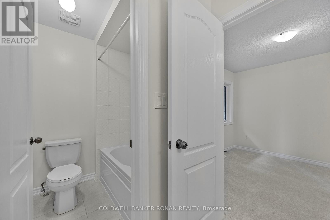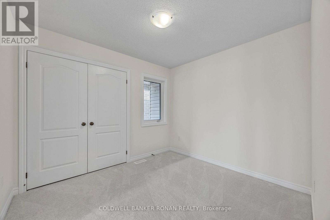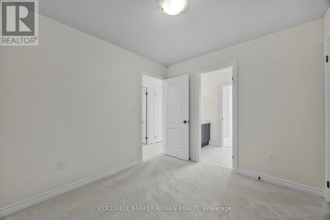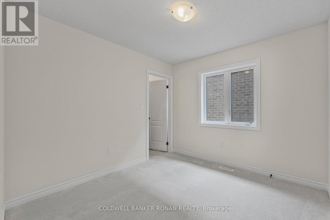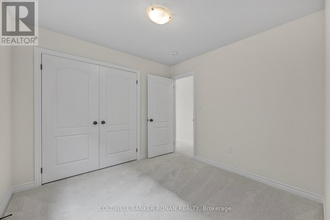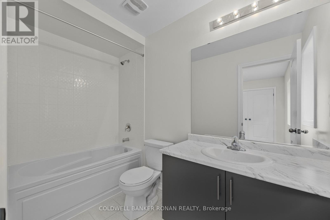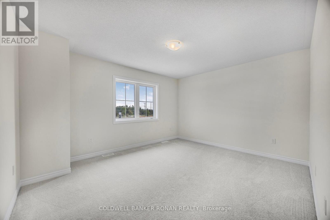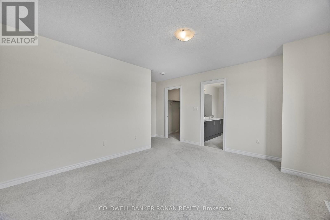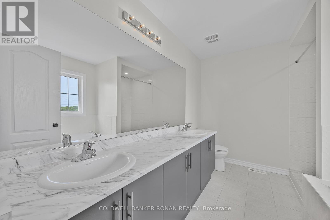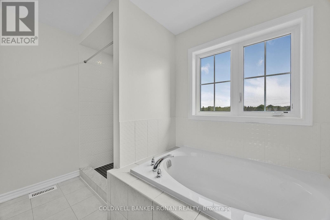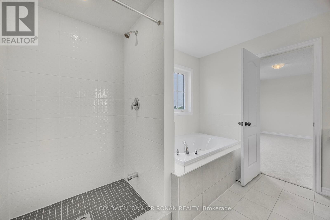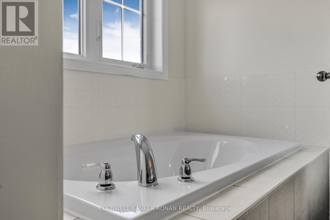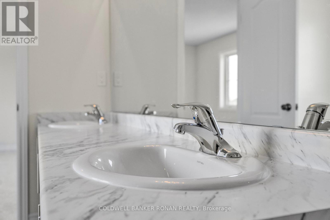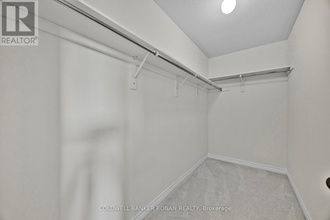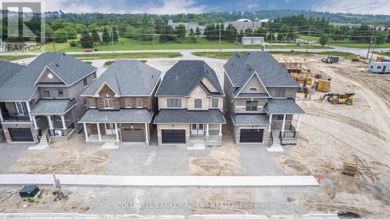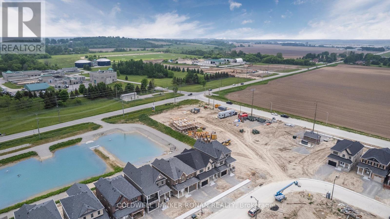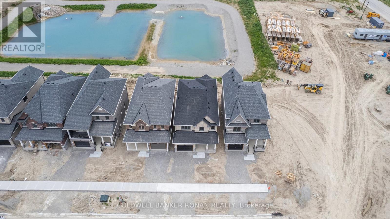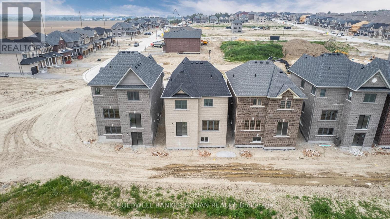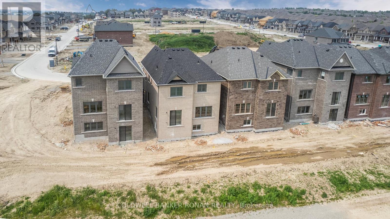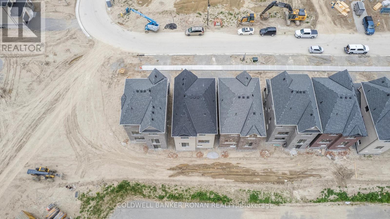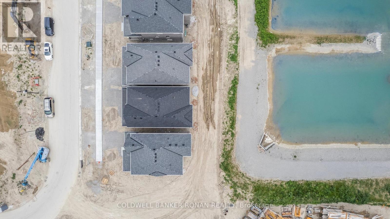4 Bedroom
4 Bathroom
2000 - 2500 sqft
Forced Air
$1,124,000
Discover serene living in this captivating brand-new 4-bedroom, 4-bathroom (all bedrooms have bathroom access) home nestled on a premium ravine lot in one of Alliston's newest site, including an unfinished basement with separate entrance. With no neighbouring house behind, this uniquely positioned property offers exceptional privacy and tranquility backing onto the pond. The expansive primary suite features a luxurious 5-piece ensuite, providing a peaceful retreat. An open-concept main floor with no carpet is bathed in natural light, creating a welcoming space ideal for both everyday living and entertaining. Designed with families in mind, each of the four spacious bedrooms offers comfort and versatility. Embrace the charm of New Tecumseth living, surrounded by natural beauty, community warmth, and convenient amenities. Seize the opportunity to make this exceptional property your own without any new building delays. New Tarion Home Warranty Program is included. (id:58919)
Property Details
|
MLS® Number
|
N12210402 |
|
Property Type
|
Single Family |
|
Community Name
|
Rural New Tecumseth |
|
Amenities Near By
|
Hospital |
|
Community Features
|
Community Centre |
|
Equipment Type
|
Water Heater - Gas |
|
Features
|
Ravine |
|
Parking Space Total
|
3 |
|
Rental Equipment Type
|
Water Heater - Gas |
Building
|
Bathroom Total
|
4 |
|
Bedrooms Above Ground
|
4 |
|
Bedrooms Total
|
4 |
|
Age
|
New Building |
|
Appliances
|
Dishwasher, Dryer, Stove, Washer, Refrigerator |
|
Basement Development
|
Unfinished |
|
Basement Features
|
Separate Entrance |
|
Basement Type
|
N/a (unfinished) |
|
Construction Style Attachment
|
Detached |
|
Exterior Finish
|
Brick, Stone |
|
Foundation Type
|
Concrete |
|
Half Bath Total
|
1 |
|
Heating Fuel
|
Natural Gas |
|
Heating Type
|
Forced Air |
|
Stories Total
|
2 |
|
Size Interior
|
2000 - 2500 Sqft |
|
Type
|
House |
|
Utility Water
|
Municipal Water |
Parking
Land
|
Acreage
|
No |
|
Land Amenities
|
Hospital |
|
Sewer
|
Sanitary Sewer |
|
Size Depth
|
98 Ft ,6 In |
|
Size Frontage
|
33 Ft ,2 In |
|
Size Irregular
|
33.2 X 98.5 Ft |
|
Size Total Text
|
33.2 X 98.5 Ft|under 1/2 Acre |
|
Surface Water
|
Lake/pond |
Rooms
| Level |
Type |
Length |
Width |
Dimensions |
|
Second Level |
Study |
|
|
Measurements not available |
|
Second Level |
Primary Bedroom |
4.26 m |
3.04 m |
4.26 m x 3.04 m |
|
Second Level |
Bedroom 2 |
2.83 m |
3.04 m |
2.83 m x 3.04 m |
|
Second Level |
Bedroom 3 |
2.83 m |
3.04 m |
2.83 m x 3.04 m |
|
Second Level |
Bedroom 4 |
2.86 m |
3.13 m |
2.86 m x 3.13 m |
|
Main Level |
Foyer |
|
|
Measurements not available |
|
Main Level |
Dining Room |
3.84 m |
3.38 m |
3.84 m x 3.38 m |
|
Main Level |
Kitchen |
3.65 m |
2.74 m |
3.65 m x 2.74 m |
|
Main Level |
Eating Area |
3.66 m |
2.74 m |
3.66 m x 2.74 m |
|
Main Level |
Great Room |
3.93 m |
4.87 m |
3.93 m x 4.87 m |
|
Main Level |
Laundry Room |
|
|
Measurements not available |
Utilities
|
Cable
|
Available |
|
Electricity
|
Installed |
|
Sewer
|
Installed |
https://www.realtor.ca/real-estate/28446238/23-fenn-crescent-new-tecumseth-rural-new-tecumseth

