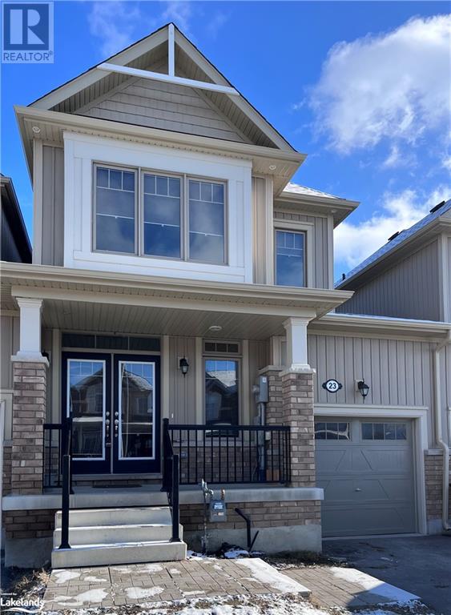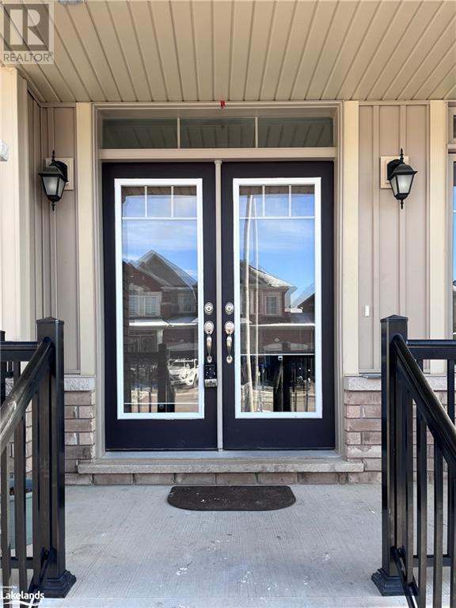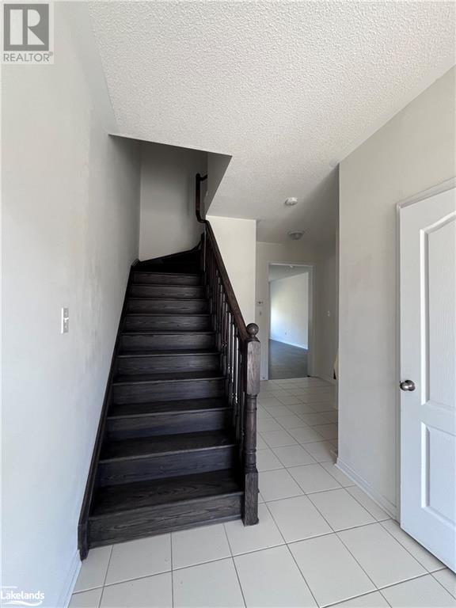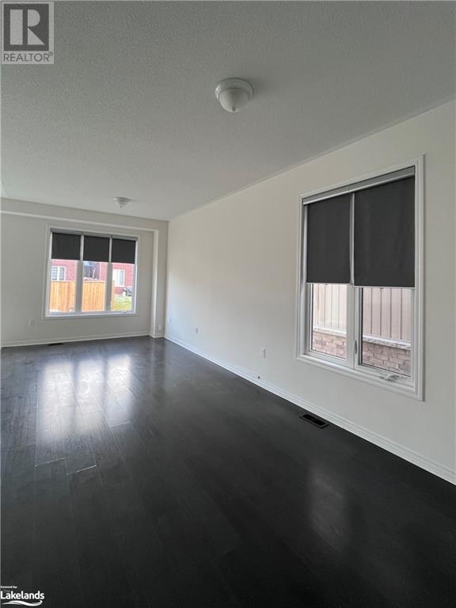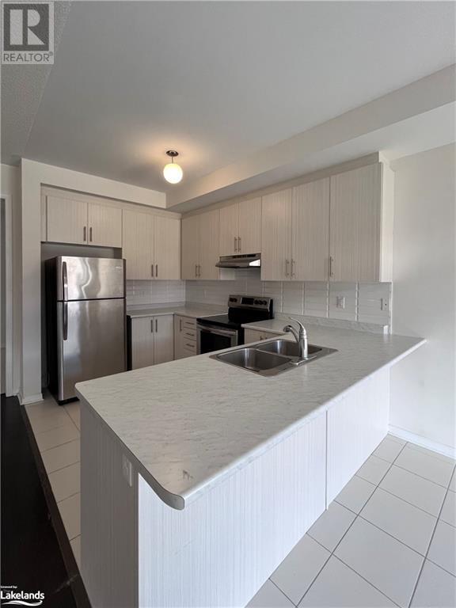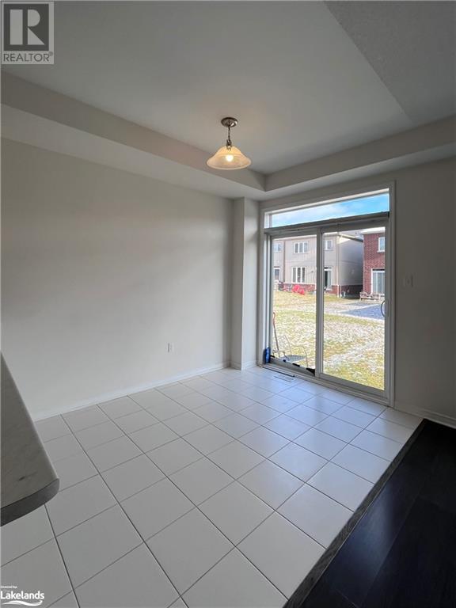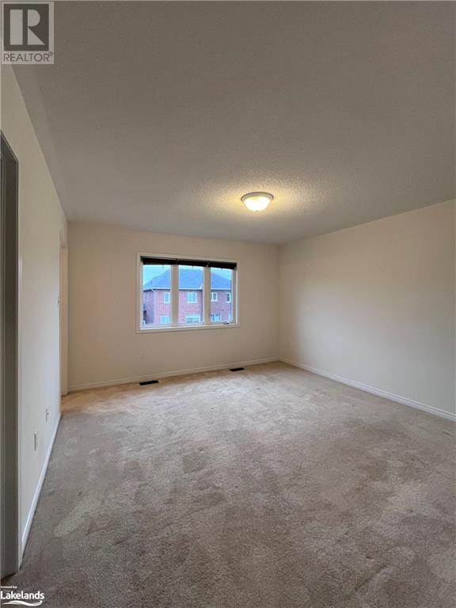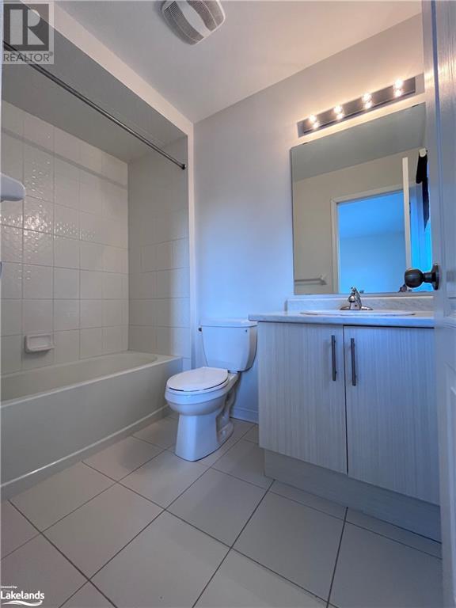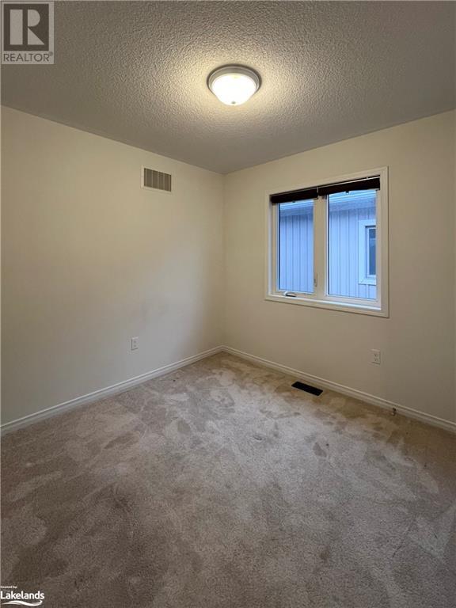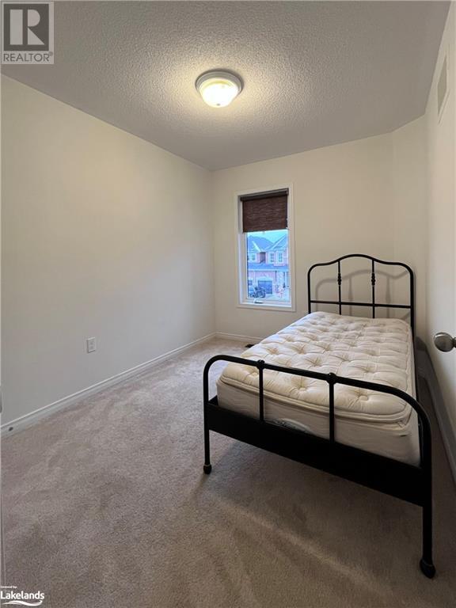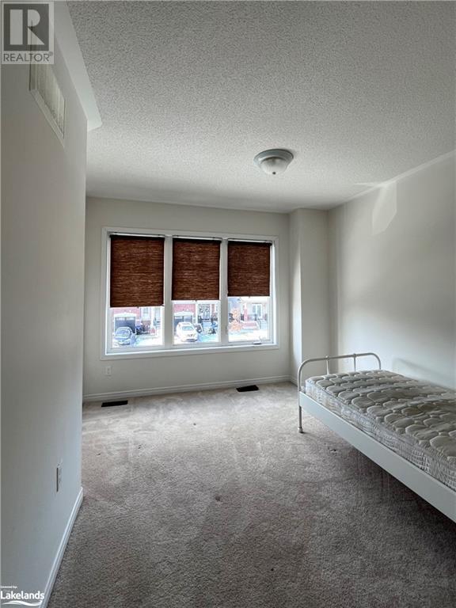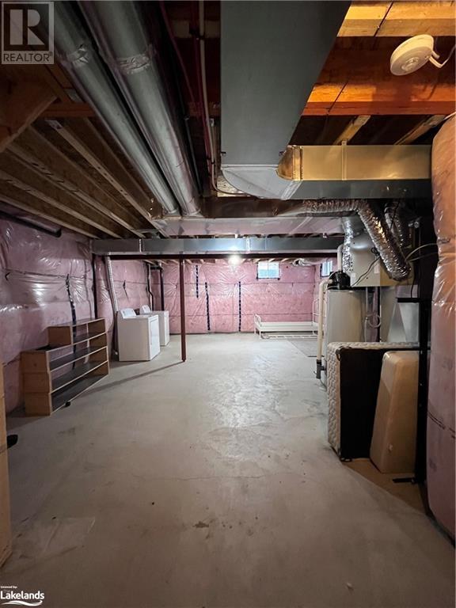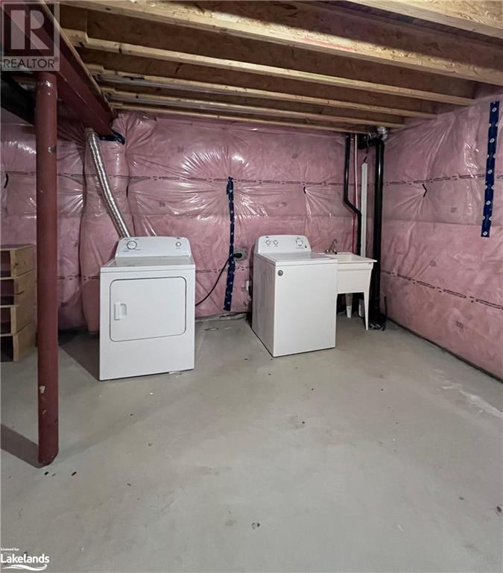4 Bedroom
3 Bathroom
1675
2 Level
Central Air Conditioning
Forced Air
$2,600 Monthly
Insurance
ANNUAL RENTAL TOWNHOME IN INDIGO ESTATE Available immediately, 4 bedrooms, 2.5 bathrooms, 1675 square feet featuring an open concept great room, dining room and kitchen with stainless steel appliances. Sliding patio doors to the back yard off the great room. Spacious primary suite with walk-in closet, ensuite bathroom with soaker tub and shower. All rooms have loads of natural light beaming in thru large windows. Full unfinished basement with laundry. Partially furnished. Perfect location in south end of Collingwood for easy commute, minutes to Blue Mountain and all private ski clubs. Admiral School district. Efficient gas heat, central air conditioning. No smoking or vaping of any kind. No pets. First and last, employment letter, paystubs, references and full credit report. (id:28392)
Property Details
|
MLS® Number
|
40524993 |
|
Property Type
|
Single Family |
|
Amenities Near By
|
Golf Nearby, Hospital, Park, Playground, Public Transit, Schools, Shopping, Ski Area |
|
Equipment Type
|
Water Heater |
|
Features
|
Paved Driveway |
|
Parking Space Total
|
3 |
|
Rental Equipment Type
|
Water Heater |
Building
|
Bathroom Total
|
3 |
|
Bedrooms Above Ground
|
4 |
|
Bedrooms Total
|
4 |
|
Appliances
|
Dishwasher, Dryer, Refrigerator, Stove, Washer, Hood Fan, Window Coverings |
|
Architectural Style
|
2 Level |
|
Basement Development
|
Unfinished |
|
Basement Type
|
Full (unfinished) |
|
Construction Style Attachment
|
Link |
|
Cooling Type
|
Central Air Conditioning |
|
Exterior Finish
|
Brick Veneer, Vinyl Siding |
|
Foundation Type
|
Poured Concrete |
|
Half Bath Total
|
1 |
|
Heating Fuel
|
Natural Gas |
|
Heating Type
|
Forced Air |
|
Stories Total
|
2 |
|
Size Interior
|
1675 |
|
Type
|
House |
|
Utility Water
|
Municipal Water |
Parking
Land
|
Acreage
|
No |
|
Land Amenities
|
Golf Nearby, Hospital, Park, Playground, Public Transit, Schools, Shopping, Ski Area |
|
Sewer
|
Municipal Sewage System |
|
Size Depth
|
105 Ft |
|
Size Frontage
|
24 Ft |
|
Zoning Description
|
R3-41 |
Rooms
| Level |
Type |
Length |
Width |
Dimensions |
|
Second Level |
3pc Bathroom |
|
|
Measurements not available |
|
Second Level |
Bedroom |
|
|
10'5'' x 9'5'' |
|
Second Level |
Bedroom |
|
|
10'2'' x 8'4'' |
|
Second Level |
Bedroom |
|
|
8'11'' x 8'11'' |
|
Second Level |
4pc Bathroom |
|
|
Measurements not available |
|
Second Level |
Primary Bedroom |
|
|
13'5'' x 12'7'' |
|
Main Level |
2pc Bathroom |
|
|
Measurements not available |
|
Main Level |
Living Room |
|
|
22'5'' x 10'1'' |
|
Main Level |
Dining Room |
|
|
11'3'' x 7'11'' |
|
Main Level |
Kitchen |
|
|
11'10'' x 7'11'' |
|
Main Level |
Foyer |
|
|
Measurements not available |
https://www.realtor.ca/real-estate/26383165/23-bailey-street-collingwood

