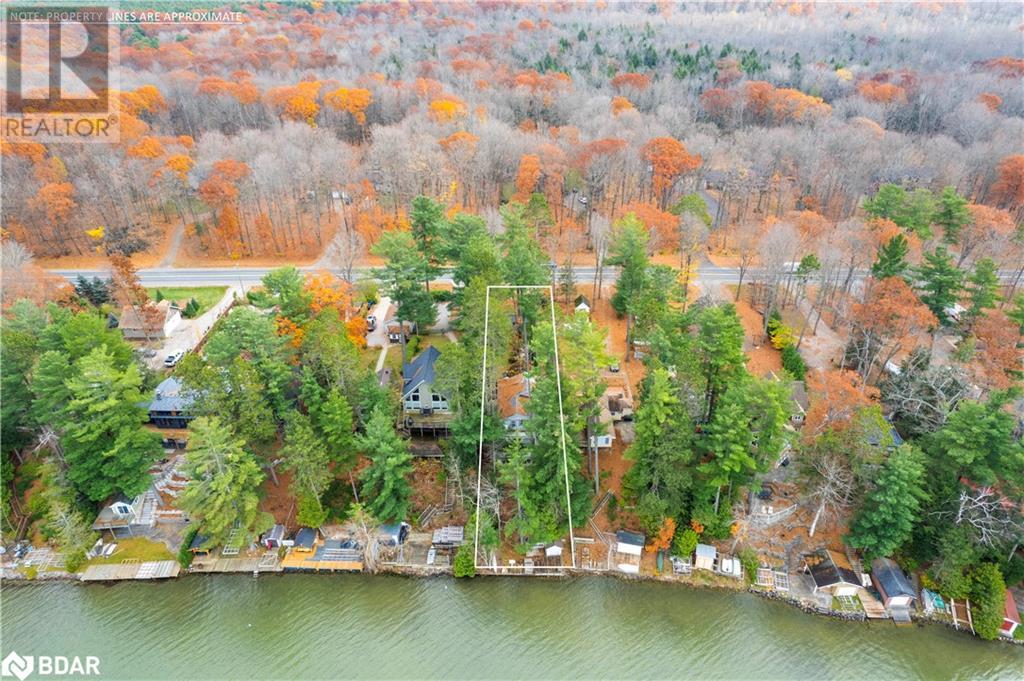5 Bedroom
3 Bathroom
2093
2 Level
Fireplace
None
Baseboard Heaters
Waterfront
$830,000
A warm welcome beckons you to 2250 South Orr Lake, a two-storey detached home with over 2,000sqft awaits your personal touch! This property, with its 50 feet of Orr Lake waterfront, offers an ideal setting for year-round family living or peaceful weekend escapes. Picture your summers in the heart of Simcoe County, surrounded by natural splendor. Boasting 5 bedrooms, 2.5 bathrooms, a spacious kitchen and inviting open concept living spaces, this home holds immense potential for those willing to put in the work. The primary and 2nd bedrooms have walk-outs onto the rear balcony with gorgeous lake views. Heated by 3 gas fireplaces and a gas furnace with supplemental electric baseboard heaters if needed. At the waters edge a convenient bunkie with hydro provides an idealic escape. While the detached garage houses 2 parking spots, with room for expansion or additional storage in the loft above. Seize this opportunity to transform this property into your own lakeside paradise! (id:28392)
Open House
This property has open houses!
Starts at:
12:00 pm
Ends at:
2:00 pm
Property Details
|
MLS® Number
|
40509103 |
|
Property Type
|
Single Family |
|
Amenities Near By
|
Golf Nearby, Ski Area |
|
Communication Type
|
Internet Access |
|
Community Features
|
School Bus |
|
Equipment Type
|
None |
|
Features
|
Conservation/green Belt, Skylight, Country Residential |
|
Parking Space Total
|
7 |
|
Rental Equipment Type
|
None |
|
Structure
|
Porch |
|
Water Front Name
|
Orr Lake |
|
Water Front Type
|
Waterfront |
Building
|
Bathroom Total
|
3 |
|
Bedrooms Above Ground
|
5 |
|
Bedrooms Total
|
5 |
|
Appliances
|
Dishwasher, Dryer, Freezer, Refrigerator, Washer, Gas Stove(s), Window Coverings |
|
Architectural Style
|
2 Level |
|
Basement Development
|
Finished |
|
Basement Type
|
Partial (finished) |
|
Constructed Date
|
1997 |
|
Construction Style Attachment
|
Detached |
|
Cooling Type
|
None |
|
Exterior Finish
|
Vinyl Siding |
|
Fire Protection
|
None |
|
Fireplace Present
|
Yes |
|
Fireplace Total
|
3 |
|
Foundation Type
|
Block |
|
Half Bath Total
|
1 |
|
Heating Fuel
|
Electric |
|
Heating Type
|
Baseboard Heaters |
|
Stories Total
|
2 |
|
Size Interior
|
2093 |
|
Type
|
House |
|
Utility Water
|
Drilled Well, Shared Well |
Parking
Land
|
Acreage
|
No |
|
Land Amenities
|
Golf Nearby, Ski Area |
|
Sewer
|
Septic System |
|
Size Depth
|
244 Ft |
|
Size Frontage
|
50 Ft |
|
Size Total Text
|
Under 1/2 Acre |
|
Surface Water
|
Lake |
|
Zoning Description
|
Rs |
Rooms
| Level |
Type |
Length |
Width |
Dimensions |
|
Second Level |
3pc Bathroom |
|
|
Measurements not available |
|
Second Level |
Laundry Room |
|
|
6'10'' x 5'11'' |
|
Second Level |
Bedroom |
|
|
13'3'' x 8'0'' |
|
Second Level |
Bedroom |
|
|
10'11'' x 5'4'' |
|
Second Level |
Primary Bedroom |
|
|
11'7'' x 17'7'' |
|
Lower Level |
Family Room |
|
|
10'9'' x 17'6'' |
|
Main Level |
2pc Bathroom |
|
|
Measurements not available |
|
Main Level |
3pc Bathroom |
|
|
6'5'' x 7'2'' |
|
Main Level |
Bedroom |
|
|
10'11'' x 7'6'' |
|
Main Level |
Bedroom |
|
|
11'0'' x 8'2'' |
|
Main Level |
Den |
|
|
12'1'' x 7'7'' |
|
Main Level |
Living Room |
|
|
11'7'' x 14'3'' |
|
Main Level |
Dining Room |
|
|
17'4'' x 11'11'' |
|
Main Level |
Eat In Kitchen |
|
|
23'4'' x 8'8'' |
Utilities
|
Electricity
|
Available |
|
Natural Gas
|
Available |
https://www.realtor.ca/real-estate/26246072/2250-south-orr-lake-road-springwater

















































