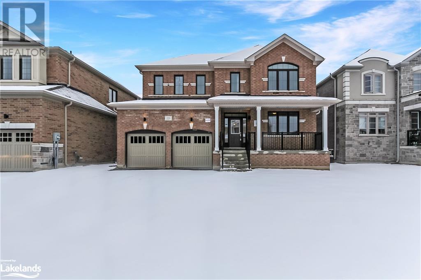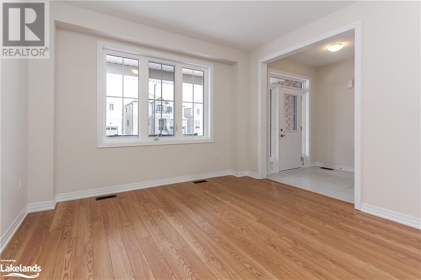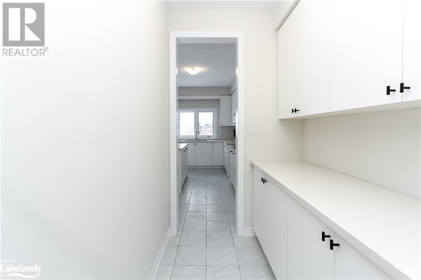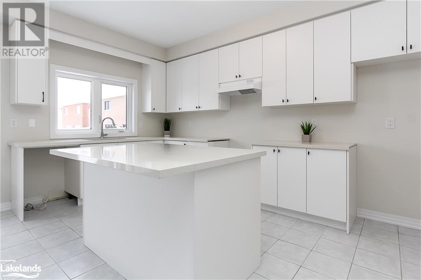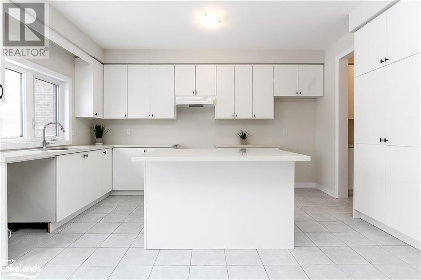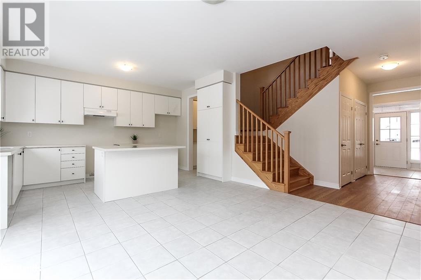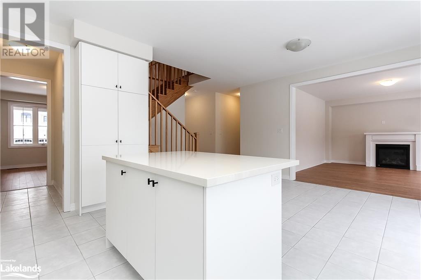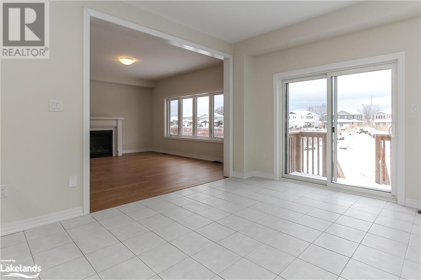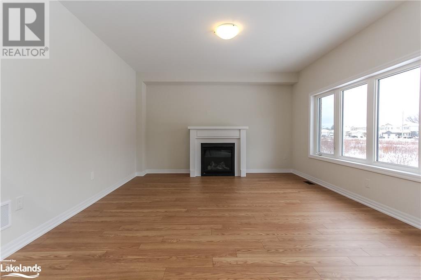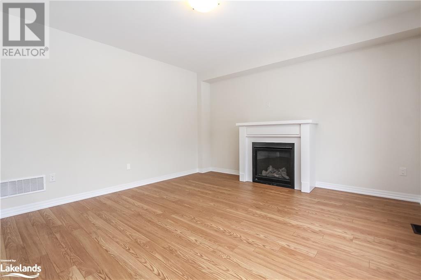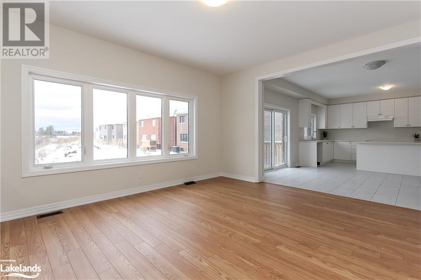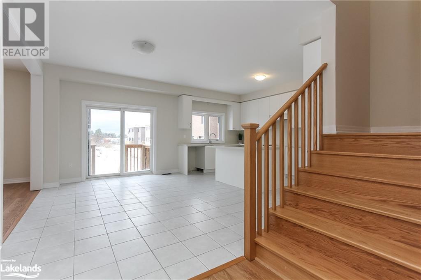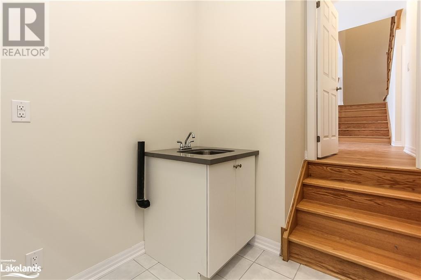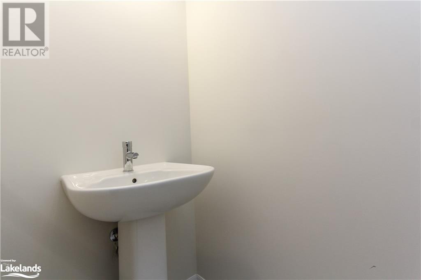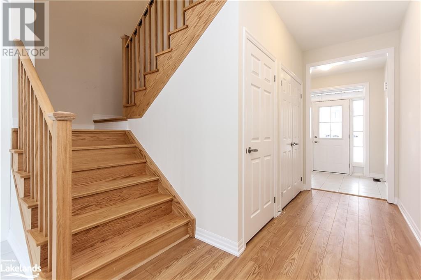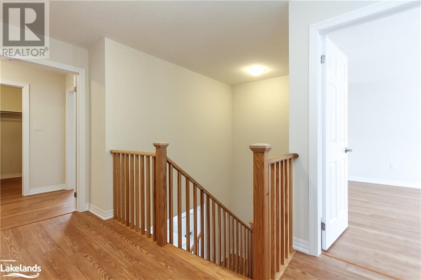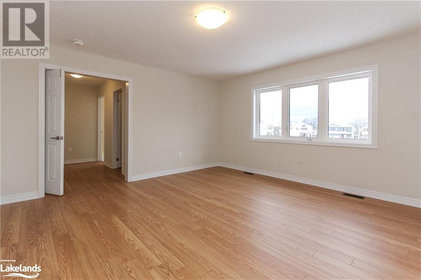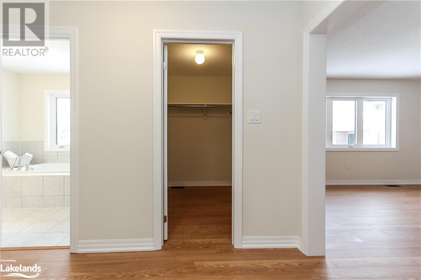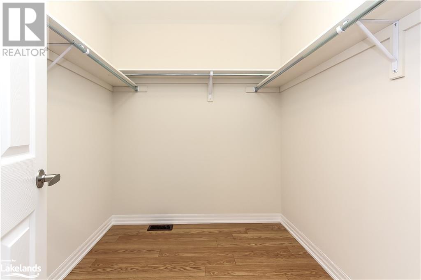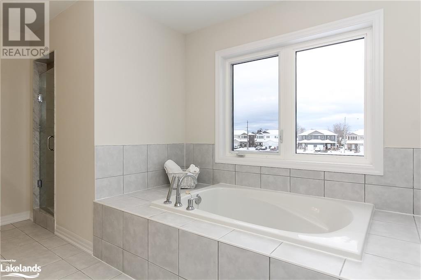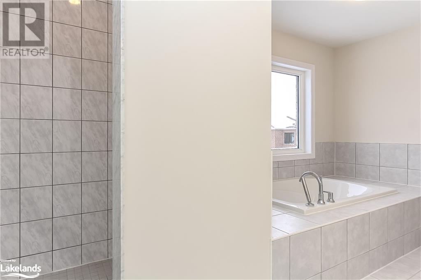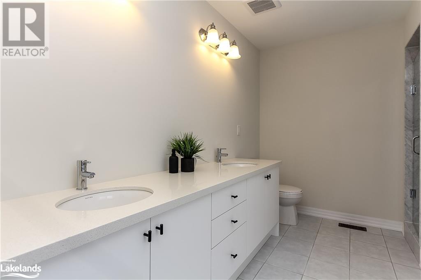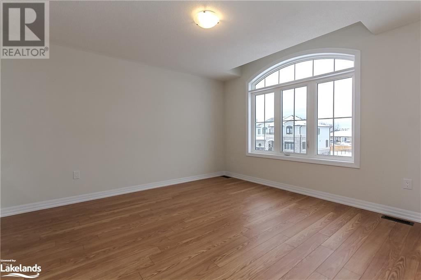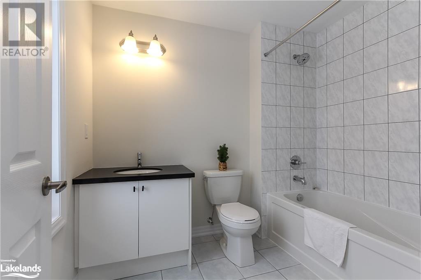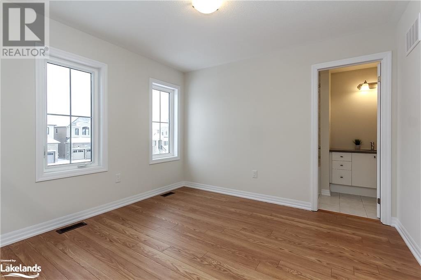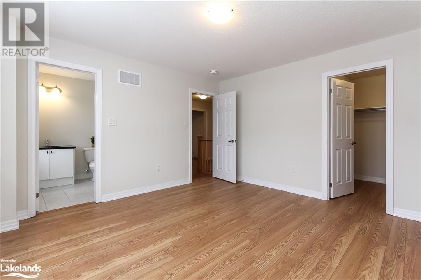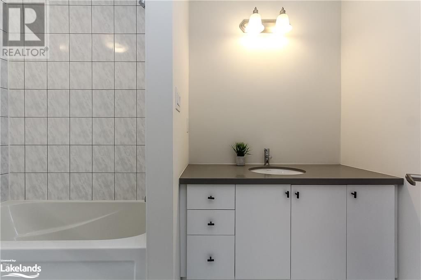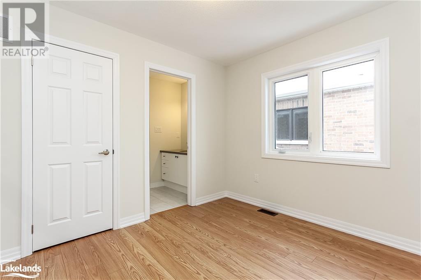4 Bedroom
4 Bathroom
2610
2 Level
Central Air Conditioning
Forced Air
$3,250 Monthly
Insurance
Brand New Executive Annual Lease! If you would like to live in absolute luxury, then this is the home for you. As you approach the driveway you are greeted by a stunning all brick home with grande curb appeal. The open concept layout is functional, spacious and bright. The crisp all white kitchen has quartz countertops, an island, built in pantry and space for an eat-in breakfast table. An impressive butlers pantry connects the kitchen to the formal dining room fit for a harvest table and those large family gatherings. Lounge in the living room by the cozy gas fireplace and soak up the sun through the wall of windows. Main floor laundry and a 2 piece bath complete the main floor. Upstairs is equally impressive. The primary bedroom resembles a Five Star Penthouse Hotel Suite. Enter through French doors to your private hideaway complete with a massive bedroom, a walk in closet and five piece ensuite with soaker tub, shower and double sinks. Bedroom 2 is a second primary suite with private ensuite, and bedrooms 3 and 4 share a gorgeous Jack & Jill full bathroom. Inside entry from the true two car garage, carpet free, fresh grass, paved drive and back deck are a few of the highlights. This lovely home is loaded with upgrades and ready for its new occupants. Tenants will require a credit check, employment letter, deposit, rental application and references. Pet free and smoke free home! (id:28392)
Property Details
|
MLS® Number
|
40521094 |
|
Property Type
|
Single Family |
|
Amenities Near By
|
Park, Place Of Worship, Schools |
|
Equipment Type
|
Water Heater |
|
Features
|
Paved Driveway, Sump Pump, Automatic Garage Door Opener |
|
Parking Space Total
|
6 |
|
Rental Equipment Type
|
Water Heater |
Building
|
Bathroom Total
|
4 |
|
Bedrooms Above Ground
|
4 |
|
Bedrooms Total
|
4 |
|
Appliances
|
Dishwasher, Dryer, Refrigerator, Stove, Washer, Hood Fan |
|
Architectural Style
|
2 Level |
|
Basement Type
|
None |
|
Constructed Date
|
2023 |
|
Construction Style Attachment
|
Detached |
|
Cooling Type
|
Central Air Conditioning |
|
Exterior Finish
|
Brick |
|
Half Bath Total
|
1 |
|
Heating Fuel
|
Natural Gas |
|
Heating Type
|
Forced Air |
|
Stories Total
|
2 |
|
Size Interior
|
2610 |
|
Type
|
House |
|
Utility Water
|
Municipal Water |
Parking
Land
|
Access Type
|
Highway Access |
|
Acreage
|
No |
|
Land Amenities
|
Park, Place Of Worship, Schools |
|
Sewer
|
Municipal Sewage System |
|
Size Depth
|
99 Ft |
|
Size Frontage
|
50 Ft |
|
Zoning Description
|
Rs3 |
Rooms
| Level |
Type |
Length |
Width |
Dimensions |
|
Second Level |
4pc Bathroom |
|
|
Measurements not available |
|
Second Level |
4pc Bathroom |
|
|
Measurements not available |
|
Second Level |
5pc Bathroom |
|
|
Measurements not available |
|
Second Level |
Bedroom |
|
|
13'0'' x 13'8'' |
|
Second Level |
Bedroom |
|
|
10'6'' x 11'0'' |
|
Second Level |
Bedroom |
|
|
10'8'' x 10'0'' |
|
Second Level |
Primary Bedroom |
|
|
15'0'' x 15'2'' |
|
Main Level |
2pc Bathroom |
|
|
Measurements not available |
|
Main Level |
Laundry Room |
|
|
7'10'' x 6'9'' |
|
Main Level |
Dining Room |
|
|
12'0'' x 13'6'' |
|
Main Level |
Pantry |
|
|
6'11'' x 5'4'' |
|
Main Level |
Living Room |
|
|
14'0'' x 16'0'' |
|
Main Level |
Kitchen/dining Room |
|
|
20'0'' x 15'0'' |
https://www.realtor.ca/real-estate/26356181/225-warden-street-stayner

