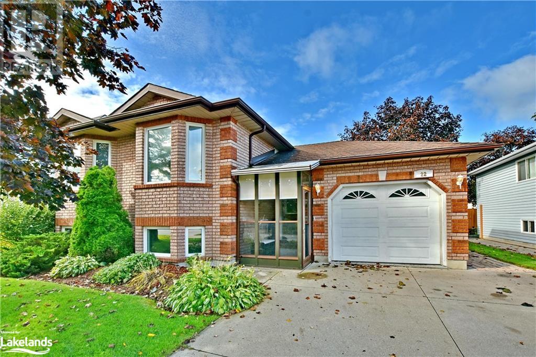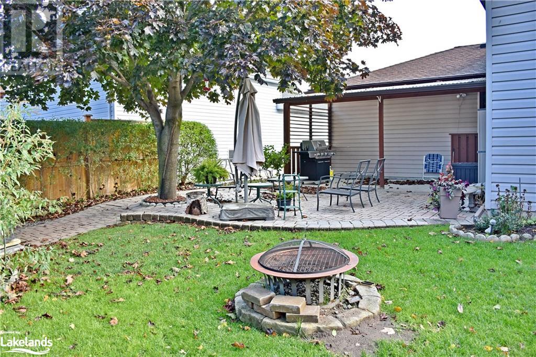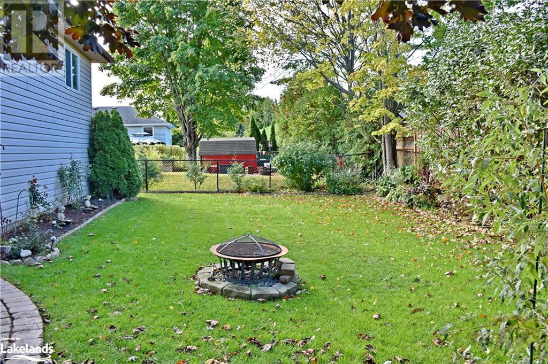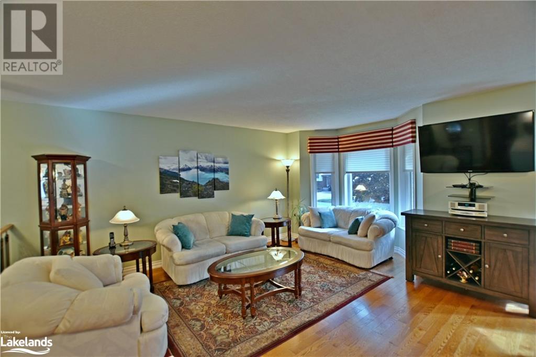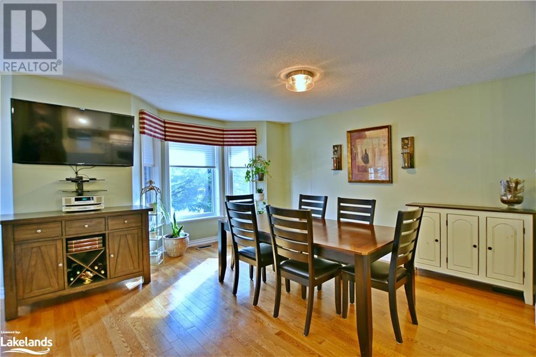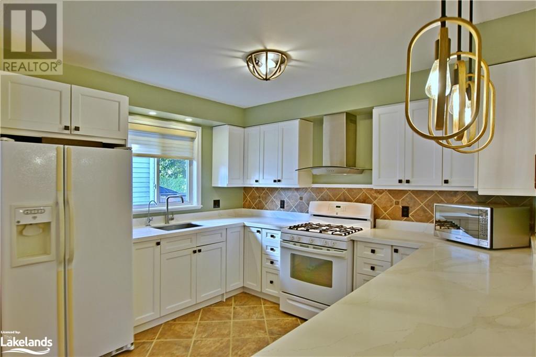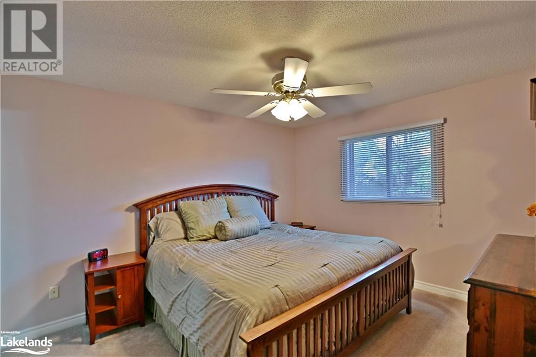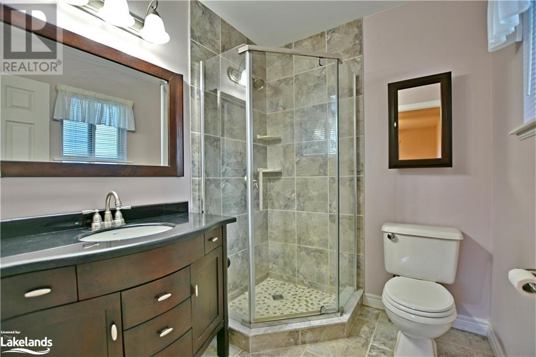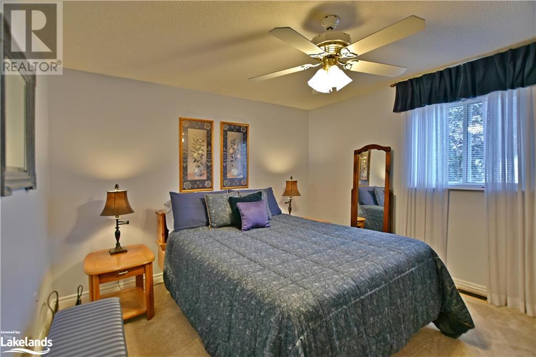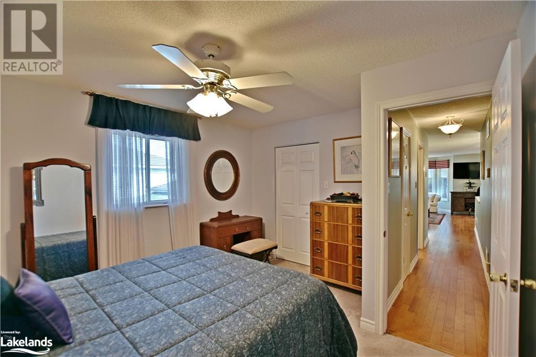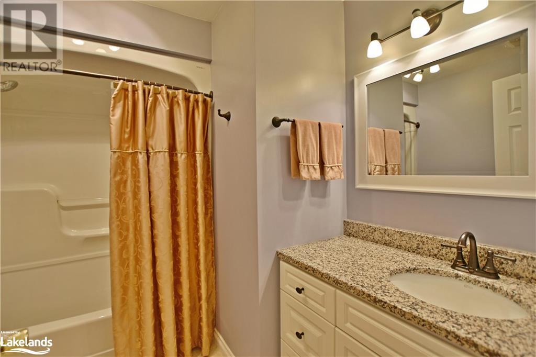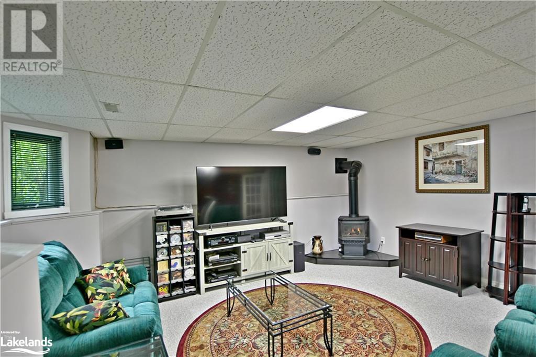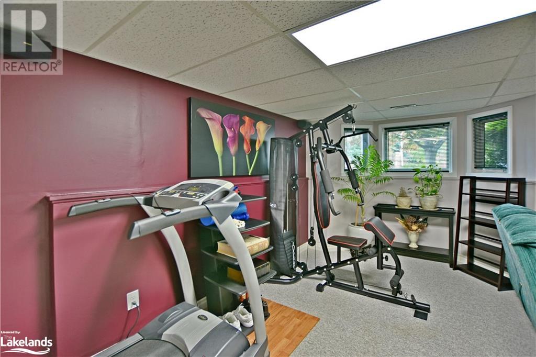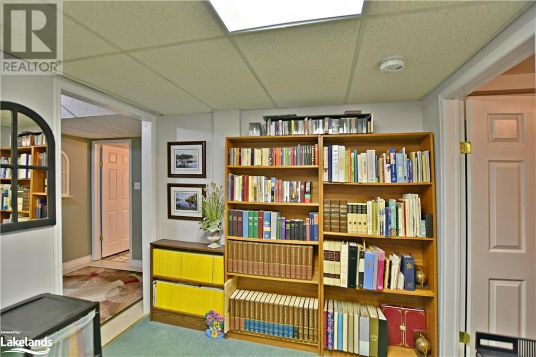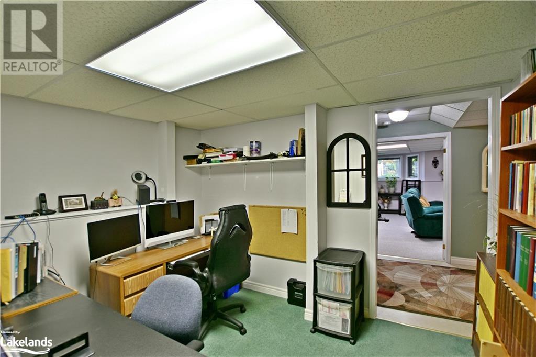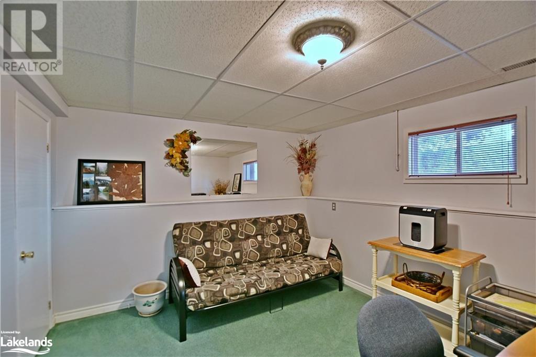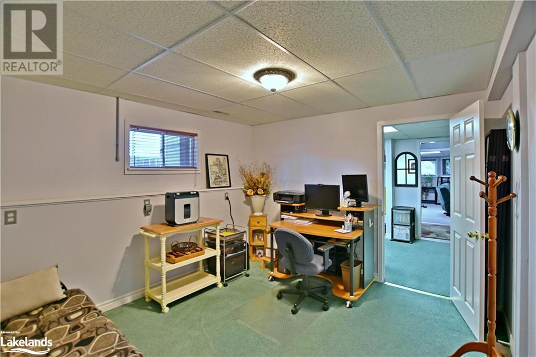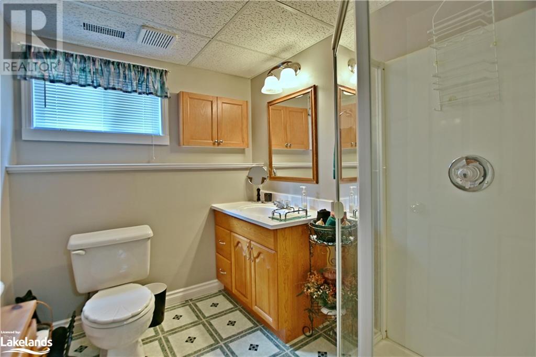3 Bedroom
3 Bathroom
1220
Raised Bungalow
Central Air Conditioning
Forced Air
$749,900
Spotless smoke free, pet free bungalow on quiet street is the perfect place to call home. Open concept new kitchen with quartz counter tops and porcelain tile floor and spacious family room with hardwood flooring. Master bedroom has a private 3 pc ensuite and walk in closet. Completely finished basement has large bright family room with gas fireplace, 3rd bedroom with walk in closet, office, 3 pc. bath, laundry and plenty of storage. Some of the updated items include roof, gutter guards, kitchen Reno, appliances (gas stove) newer vanities in bathrooms, added insulation, automatic garage door opener, new water heater, reverse osmosis system, water softener, central vac and attachments, furnace and a/c , porch enclosure, updated windows, inground sprinkler system and more. This home is a definite must see....possession can be flexible. (id:28392)
Property Details
|
MLS® Number
|
40525658 |
|
Property Type
|
Single Family |
|
Amenities Near By
|
Beach, Place Of Worship, Playground, Public Transit, Schools, Shopping, Ski Area |
|
Communication Type
|
High Speed Internet |
|
Community Features
|
Quiet Area, School Bus |
|
Equipment Type
|
Water Heater |
|
Features
|
Conservation/green Belt |
|
Parking Space Total
|
3 |
|
Rental Equipment Type
|
Water Heater |
Building
|
Bathroom Total
|
3 |
|
Bedrooms Above Ground
|
2 |
|
Bedrooms Below Ground
|
1 |
|
Bedrooms Total
|
3 |
|
Appliances
|
Central Vacuum, Dishwasher, Dryer, Refrigerator, Washer, Range - Gas, Hood Fan, Window Coverings, Garage Door Opener |
|
Architectural Style
|
Raised Bungalow |
|
Basement Development
|
Finished |
|
Basement Type
|
Full (finished) |
|
Constructed Date
|
1997 |
|
Construction Style Attachment
|
Detached |
|
Cooling Type
|
Central Air Conditioning |
|
Exterior Finish
|
Brick Veneer, Vinyl Siding |
|
Fire Protection
|
Smoke Detectors |
|
Foundation Type
|
Poured Concrete |
|
Heating Fuel
|
Natural Gas |
|
Heating Type
|
Forced Air |
|
Stories Total
|
1 |
|
Size Interior
|
1220 |
|
Type
|
House |
|
Utility Water
|
Municipal Water |
Parking
Land
|
Acreage
|
No |
|
Land Amenities
|
Beach, Place Of Worship, Playground, Public Transit, Schools, Shopping, Ski Area |
|
Sewer
|
Municipal Sewage System |
|
Size Depth
|
104 Ft |
|
Size Frontage
|
56 Ft |
|
Size Total Text
|
Under 1/2 Acre |
|
Zoning Description
|
R1 |
Rooms
| Level |
Type |
Length |
Width |
Dimensions |
|
Basement |
Storage |
|
|
11'4'' x 4'6'' |
|
Basement |
Office |
|
|
10'8'' x 8'2'' |
|
Basement |
3pc Bathroom |
|
|
Measurements not available |
|
Basement |
Bedroom |
|
|
10'8'' x 12'6'' |
|
Basement |
Recreation Room |
|
|
22'10'' x 16'5'' |
|
Main Level |
4pc Bathroom |
|
|
Measurements not available |
|
Main Level |
Bedroom |
|
|
11'8'' x 14'8'' |
|
Main Level |
Full Bathroom |
|
|
Measurements not available |
|
Main Level |
Primary Bedroom |
|
|
13'10'' x 11'0'' |
|
Main Level |
Dining Room |
|
|
12'4'' x 10'0'' |
|
Main Level |
Living Room |
|
|
12'4'' x 14'2'' |
Utilities
|
Cable
|
Available |
|
Electricity
|
Available |
|
Natural Gas
|
Available |
|
Telephone
|
Available |
https://www.realtor.ca/real-estate/26393253/22-riverdale-drive-wasaga-beach

