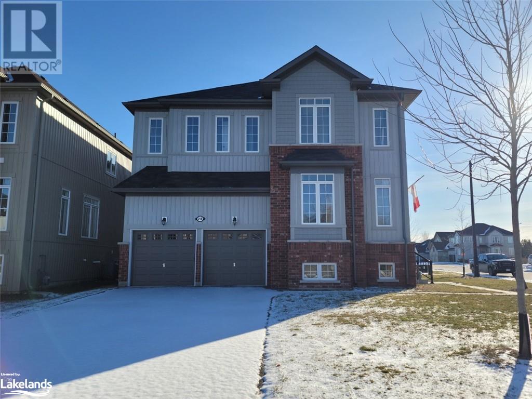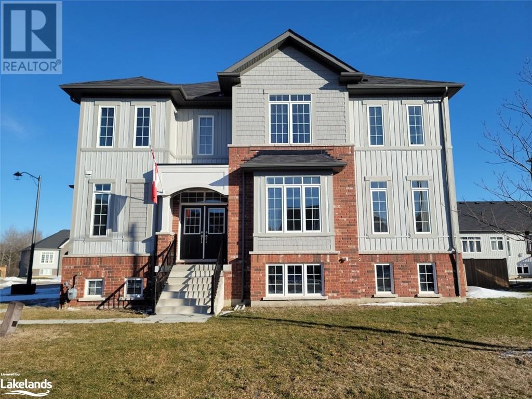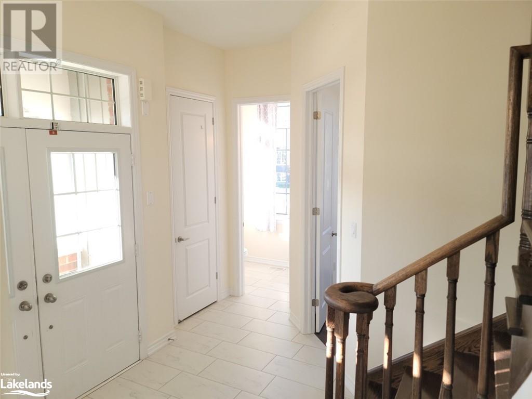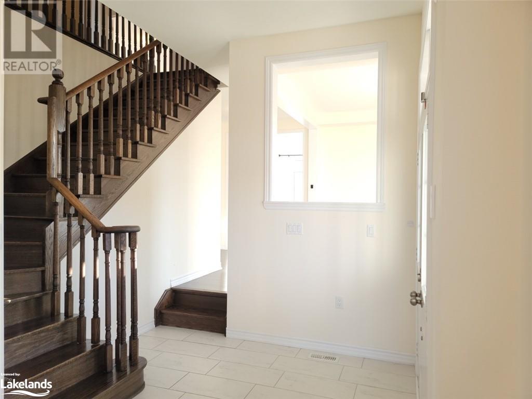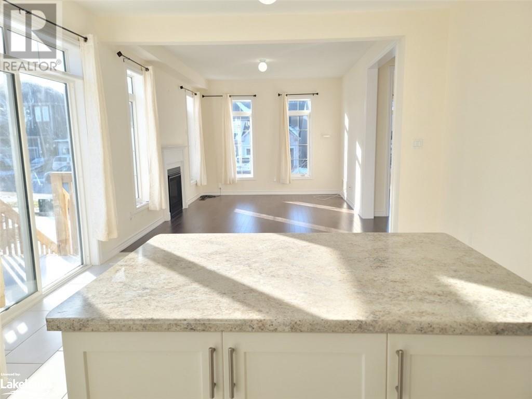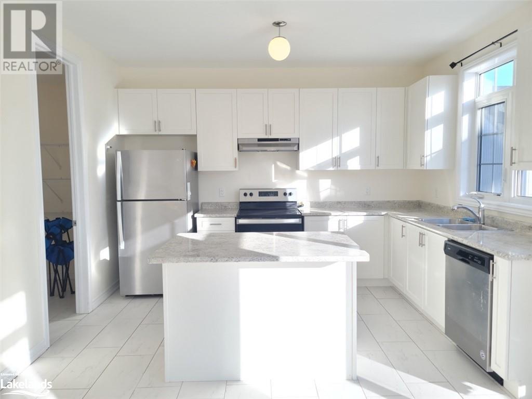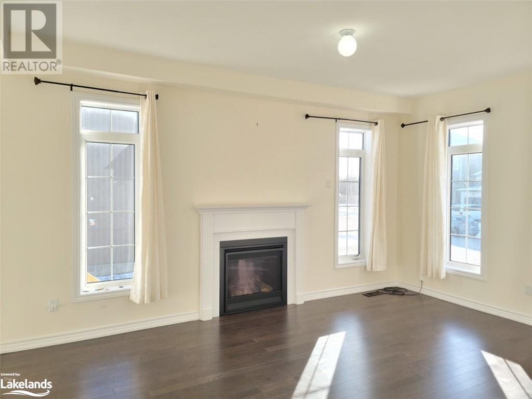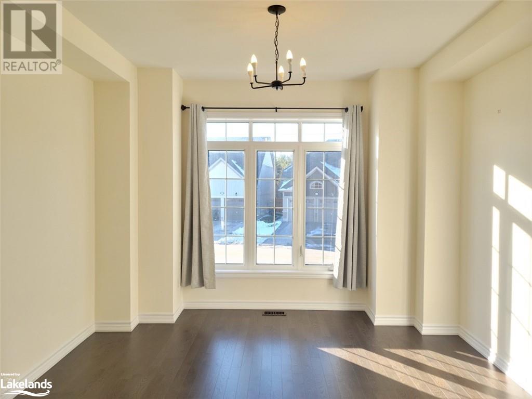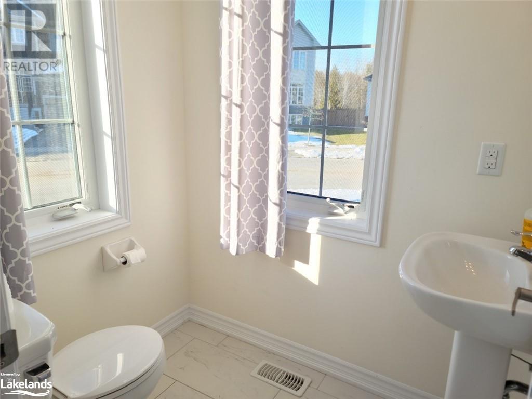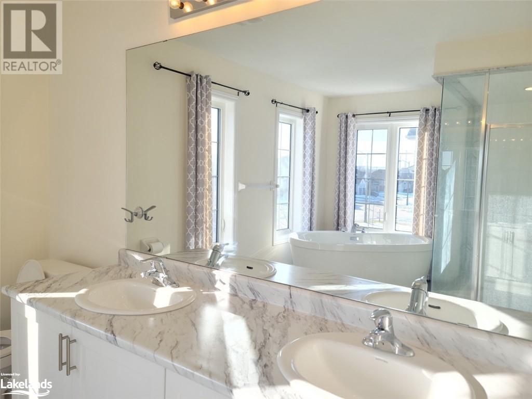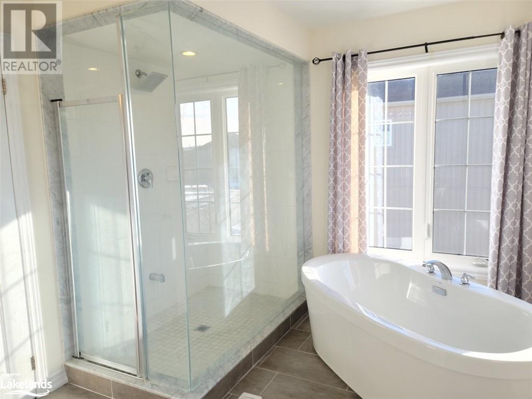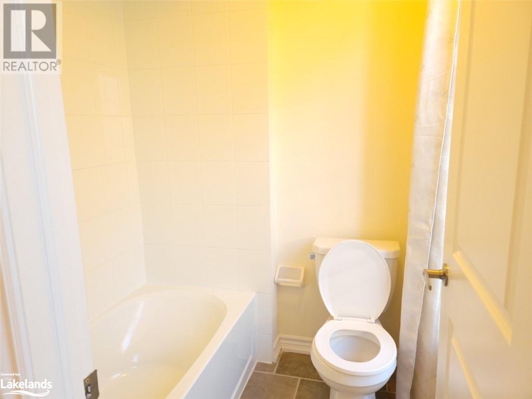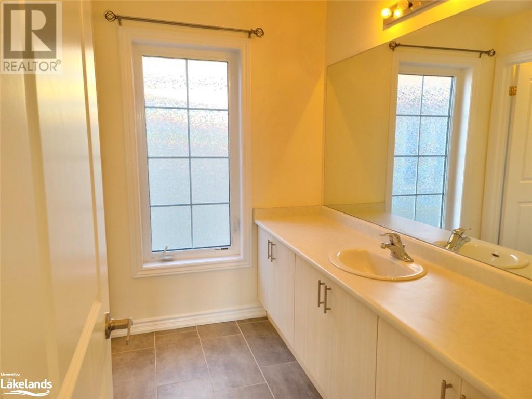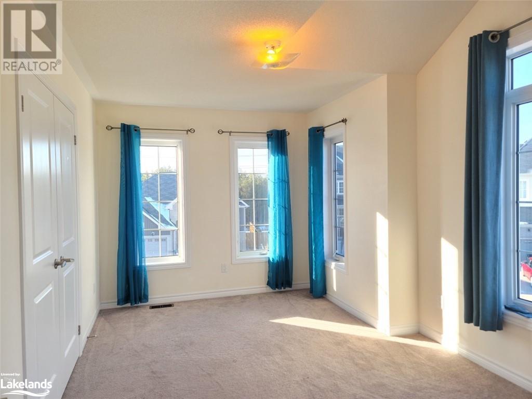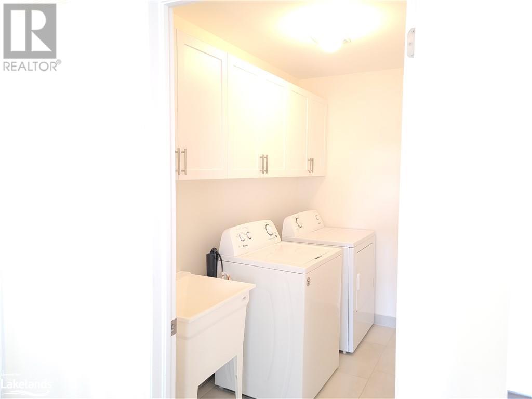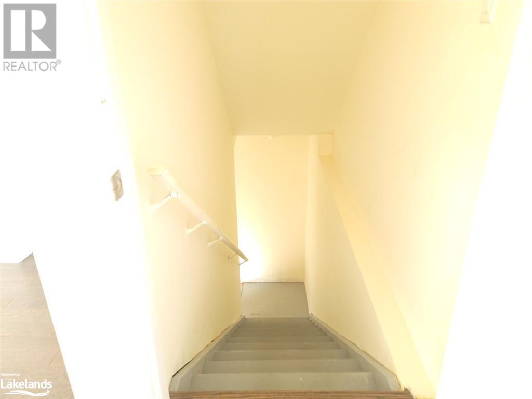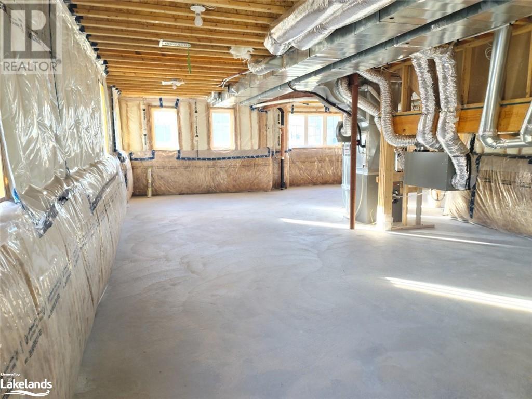4 Bedroom
3 Bathroom
2647
2 Level
Central Air Conditioning
Forced Air
$2,800 Monthly
Available for immediate annual rental, this expansive 4-bedroom plus den home boasts three bathrooms and stands as the second-largest model in the neighborhood, spanning an impressive 2,647 sq.ft. Upon entry through the double doors, a generously laid-out floor plan unfolds, showcasing a welcoming and spacious front foyer. The eat-in kitchen features an island and a substantial pantry, catering to both functionality and convenience. The Master Bedroom exudes luxury with two walk-in closets and a capacious master bath offering dual sinks, a soaker tub, and a separate glass shower. Convenience meets practicality with the strategically placed laundry room on the second floor. The additional three bedrooms on the second floor are generously sized, flooded with natural light, providing ample space for your family's comfort. A double garage with inside entry enhances the property's accessibility. While the basement remains unfinished, its large windows open up possibilities for transformation into a vibrant children's playroom. Utilities are not included in the rental amount. Prospective tenants are required to submit credit reports, applications, employment verification letters, and references. The first and last month's rent are mandatory. Smoking and pets are not permitted on the premises. Seize the opportunity to make this well-appointed residence your next home. (id:28392)
Property Details
|
MLS® Number
|
40522619 |
|
Property Type
|
Single Family |
|
Amenities Near By
|
Park, Playground, Public Transit, Schools, Shopping |
|
Community Features
|
Community Centre |
|
Equipment Type
|
Water Heater |
|
Features
|
No Pet Home |
|
Parking Space Total
|
6 |
|
Rental Equipment Type
|
Water Heater |
Building
|
Bathroom Total
|
3 |
|
Bedrooms Above Ground
|
4 |
|
Bedrooms Total
|
4 |
|
Appliances
|
Central Vacuum - Roughed In, Dishwasher, Dryer, Refrigerator, Stove, Washer |
|
Architectural Style
|
2 Level |
|
Basement Development
|
Unfinished |
|
Basement Type
|
Full (unfinished) |
|
Constructed Date
|
2020 |
|
Construction Style Attachment
|
Detached |
|
Cooling Type
|
Central Air Conditioning |
|
Exterior Finish
|
Brick, Hardboard |
|
Foundation Type
|
Poured Concrete |
|
Half Bath Total
|
1 |
|
Heating Fuel
|
Natural Gas |
|
Heating Type
|
Forced Air |
|
Stories Total
|
2 |
|
Size Interior
|
2647 |
|
Type
|
House |
|
Utility Water
|
Municipal Water |
Parking
Land
|
Access Type
|
Road Access, Highway Nearby |
|
Acreage
|
No |
|
Land Amenities
|
Park, Playground, Public Transit, Schools, Shopping |
|
Sewer
|
Municipal Sewage System |
|
Size Frontage
|
76 Ft |
|
Size Total Text
|
Under 1/2 Acre |
|
Zoning Description
|
Rs3-10 |
Rooms
| Level |
Type |
Length |
Width |
Dimensions |
|
Second Level |
5pc Bathroom |
|
|
'' |
|
Second Level |
4pc Bathroom |
|
|
'' |
|
Second Level |
Bedroom |
|
|
12'6'' x 14'0'' |
|
Second Level |
Bedroom |
|
|
16'0'' x 10'4'' |
|
Second Level |
Bedroom |
|
|
12'3'' x 11'0'' |
|
Second Level |
Primary Bedroom |
|
|
18'4'' x 13'4'' |
|
Main Level |
2pc Bathroom |
|
|
Measurements not available |
|
Main Level |
Dining Room |
|
|
10'4'' x 12'4'' |
|
Main Level |
Breakfast |
|
|
9'2'' x 12'10'' |
|
Main Level |
Kitchen |
|
|
9'4'' x 12'10'' |
|
Main Level |
Den |
|
|
9'10'' x 10'4'' |
|
Main Level |
Family Room |
|
|
16'0'' x 11'4'' |
https://www.realtor.ca/real-estate/26371890/218-roy-drive-stayner

