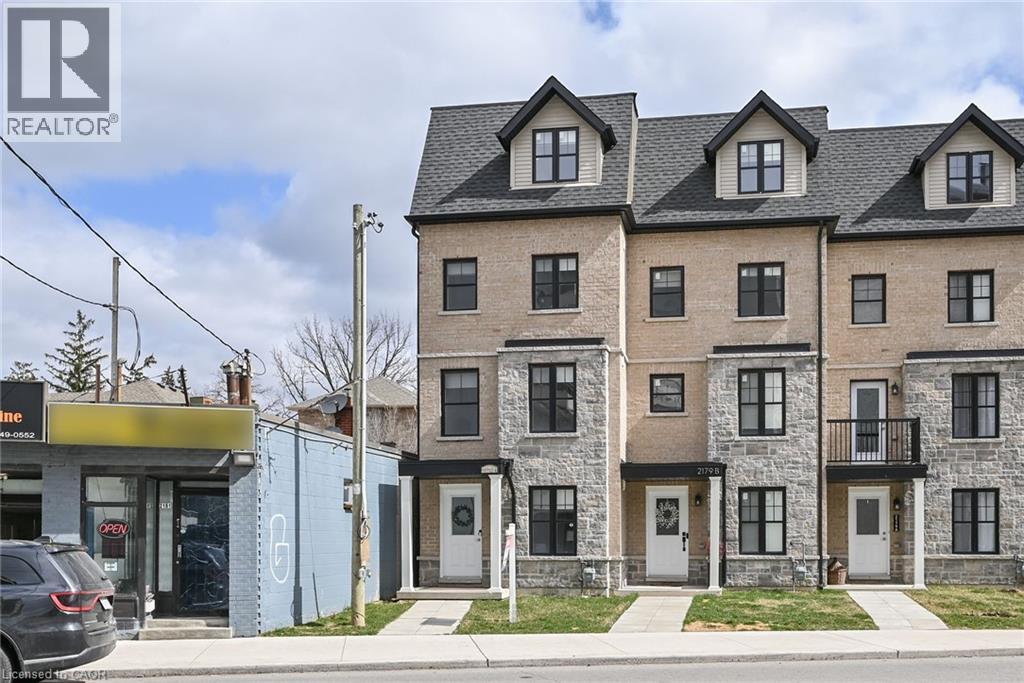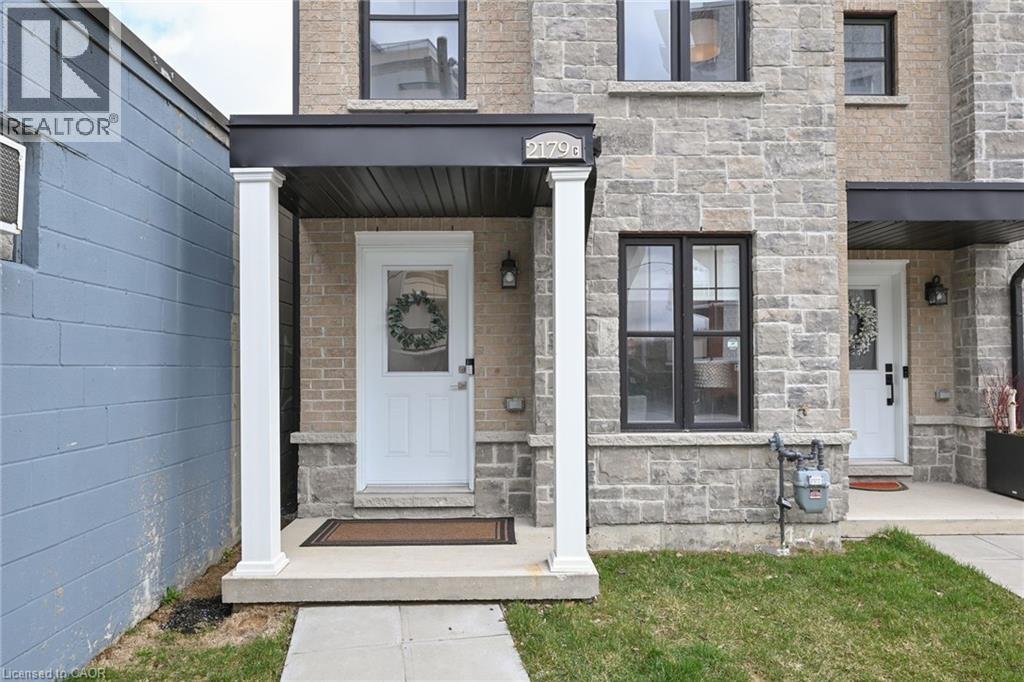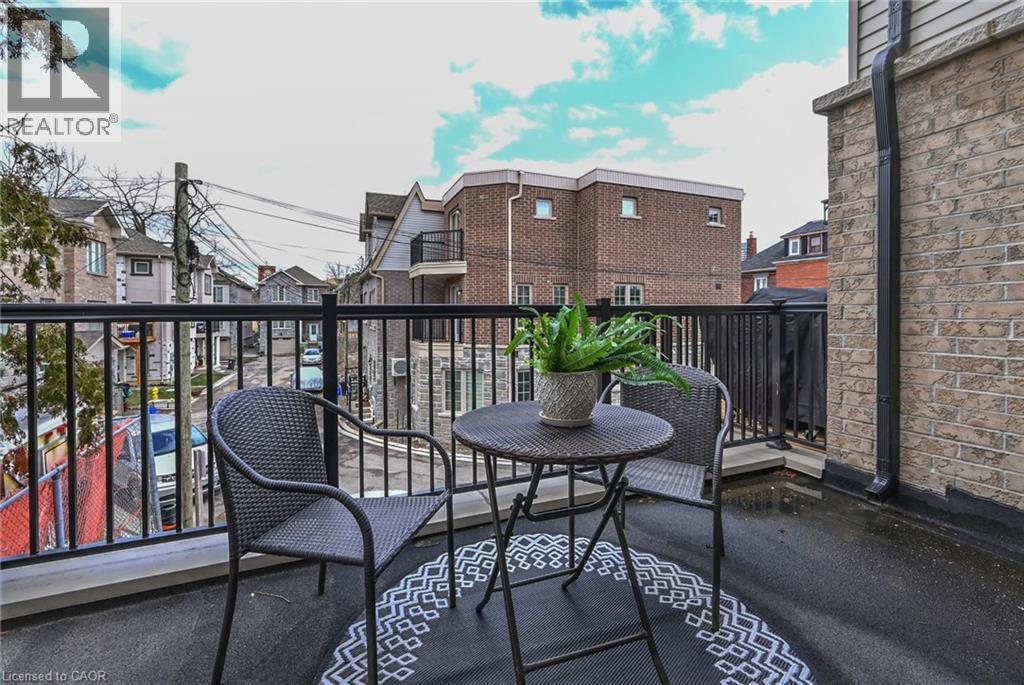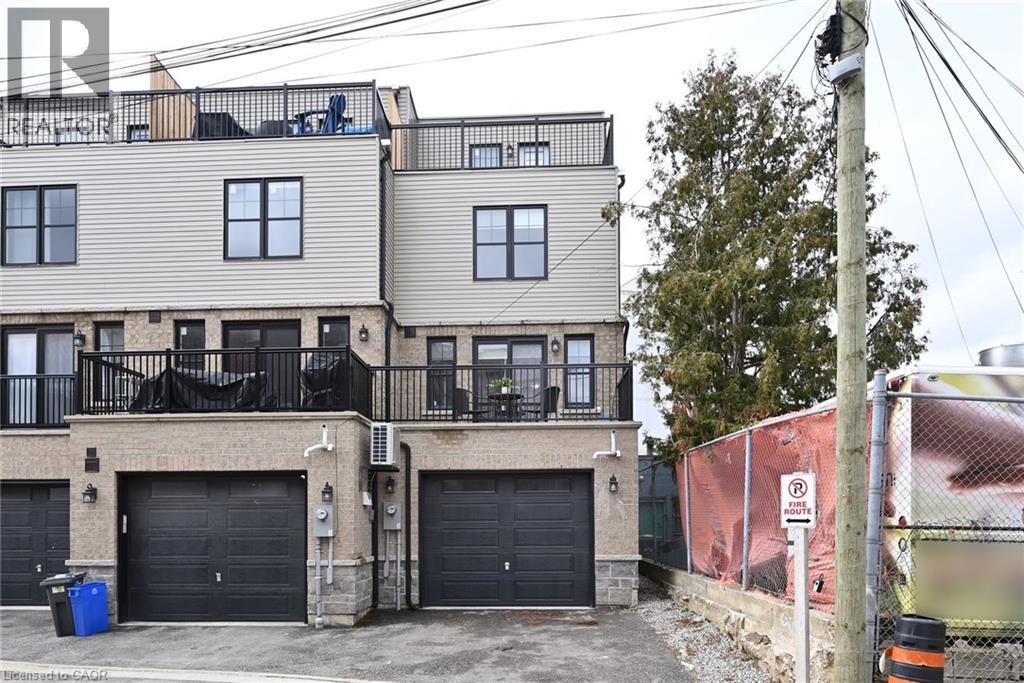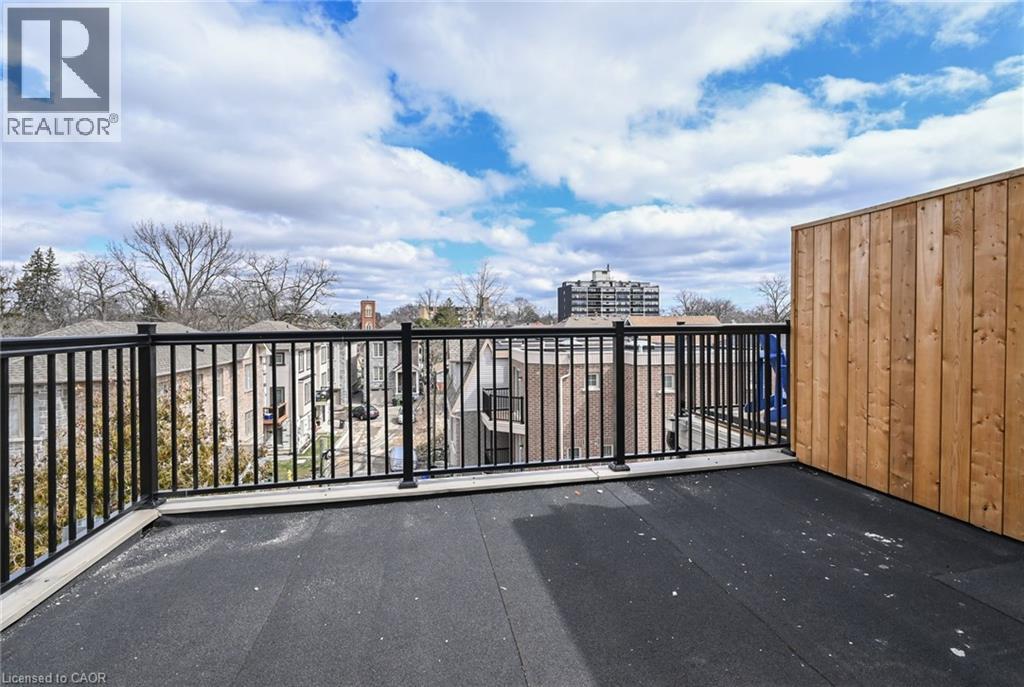2179c Weston Road Unit# 7 Toronto, Ontario M9N 0B5
Interested?
Contact us for more information
3 Bedroom
4 Bathroom
2173 sqft
3 Level
Central Air Conditioning
Forced Air
$739,000
Unique Less Than 3 Years Old 3-Level Townhouse In A Little Conclave In The City On Subway Line, Close To Colleges Offers 3+1 Bedrooms, 4 Bathrooms, Upgraded Kitchen W/Quartz Countertops & White Cabinetry & W/O To Sundecks Ideal For Enjoying Morning Coffee. Super Master Suite Is Very Private On The Upper Level With W/O To Sunroof. Incl. All Appliance, CAC, ELF's & More. Inside Access To House From Garage,. Convenient Location, Close To Weston Go, Minutes To Humber River Park, Shopping, Restaurants, Highways. Great For Investments. HWT - Reliance $52.60 Monthly, Assumable. (id:58919)
Property Details
| MLS® Number | 40790322 |
| Property Type | Single Family |
| Amenities Near By | Schools, Shopping |
| Community Features | High Traffic Area |
| Features | Skylight, Automatic Garage Door Opener |
| Parking Space Total | 1 |
Building
| Bathroom Total | 4 |
| Bedrooms Above Ground | 3 |
| Bedrooms Total | 3 |
| Appliances | Dryer, Refrigerator, Stove, Washer, Window Coverings |
| Architectural Style | 3 Level |
| Basement Type | None |
| Construction Style Attachment | Attached |
| Cooling Type | Central Air Conditioning |
| Exterior Finish | Brick, Stone |
| Fire Protection | Smoke Detectors, Unknown |
| Foundation Type | Unknown |
| Half Bath Total | 1 |
| Heating Fuel | Natural Gas |
| Heating Type | Forced Air |
| Stories Total | 3 |
| Size Interior | 2173 Sqft |
| Type | Row / Townhouse |
| Utility Water | Municipal Water |
Parking
| Attached Garage |
Land
| Access Type | Road Access |
| Acreage | No |
| Land Amenities | Schools, Shopping |
| Sewer | Municipal Sewage System |
| Size Frontage | 17 Ft |
| Size Total Text | Under 1/2 Acre |
| Zoning Description | Cr |
Rooms
| Level | Type | Length | Width | Dimensions |
|---|---|---|---|---|
| Second Level | 2pc Bathroom | Measurements not available | ||
| Second Level | Kitchen | 15'5'' x 12'1'' | ||
| Second Level | Dining Room | 12'5'' x 6'6'' | ||
| Second Level | Living Room | 12'5'' x 8'7'' | ||
| Third Level | 4pc Bathroom | Measurements not available | ||
| Third Level | Bedroom | 3'6'' x 10'9'' | ||
| Third Level | Bedroom | 13'5'' x 10'9'' | ||
| Main Level | 3pc Bathroom | Measurements not available | ||
| Main Level | Other | 16'7'' x 16'5'' | ||
| Upper Level | 4pc Bathroom | Measurements not available | ||
| Upper Level | Primary Bedroom | 13'5'' x 10'5'' |
https://www.realtor.ca/real-estate/29134470/2179c-weston-road-unit-7-toronto

