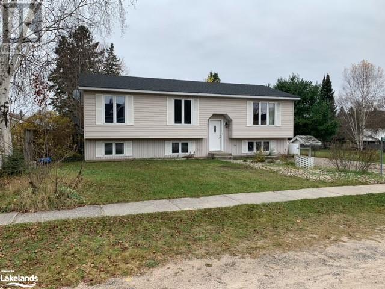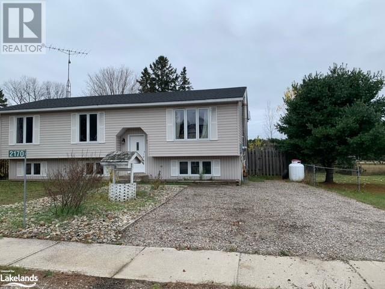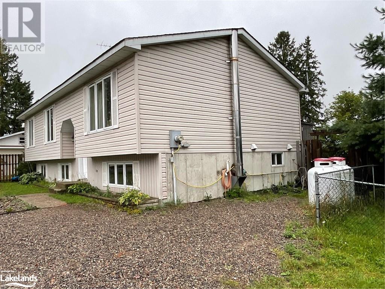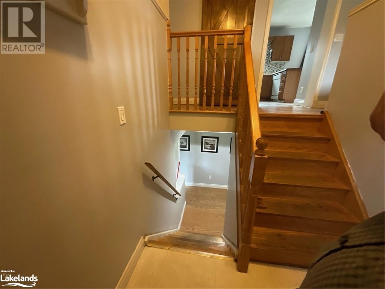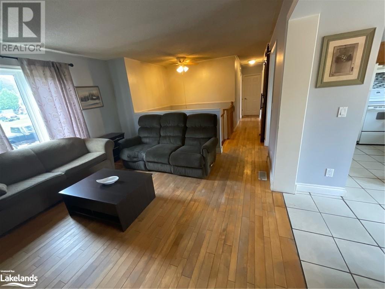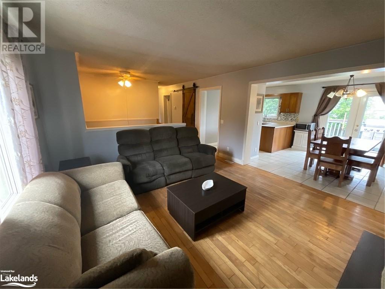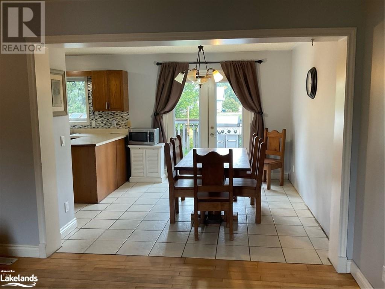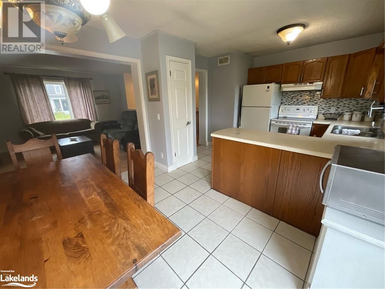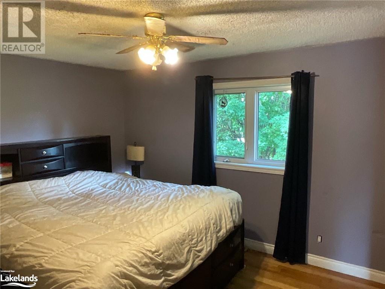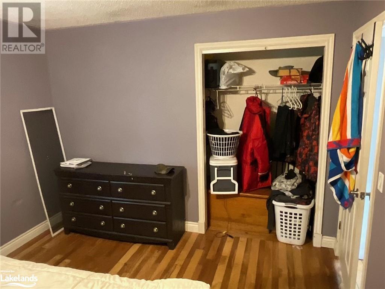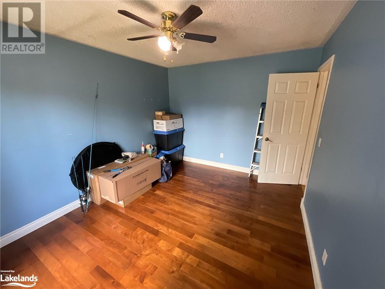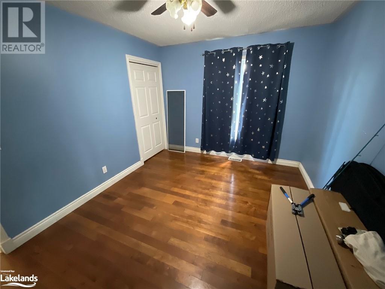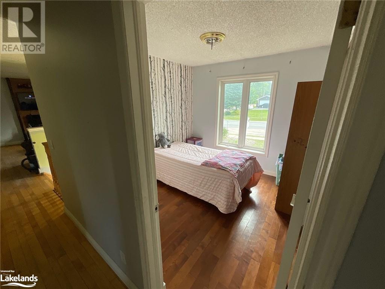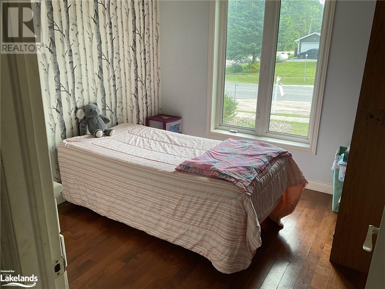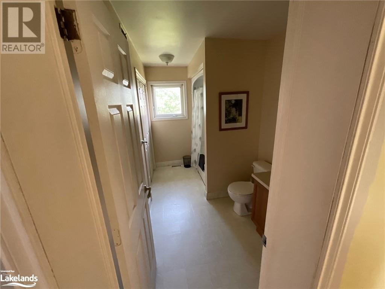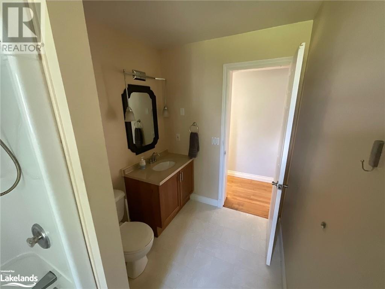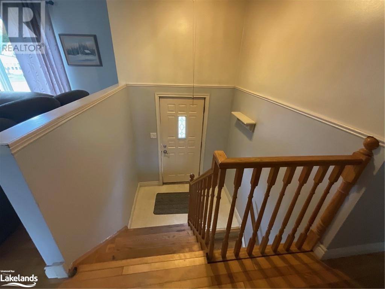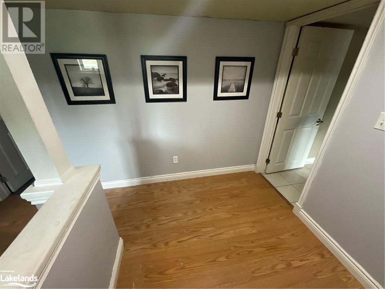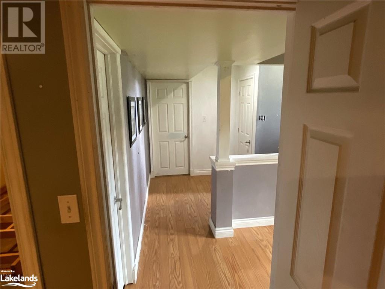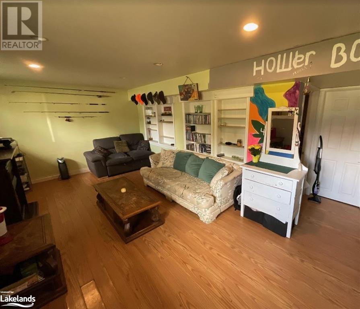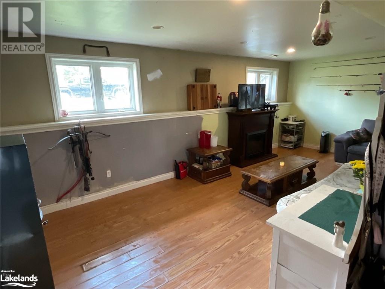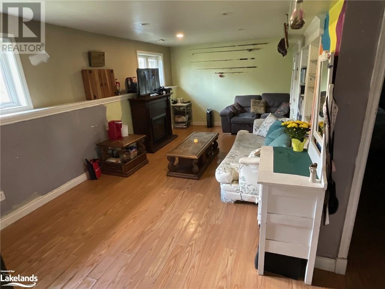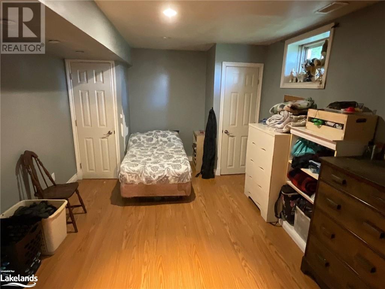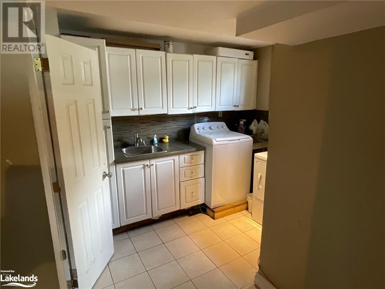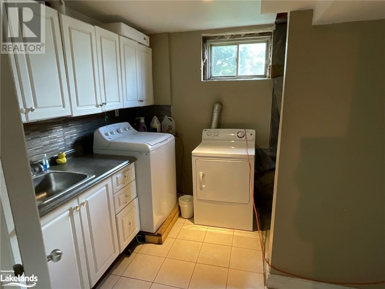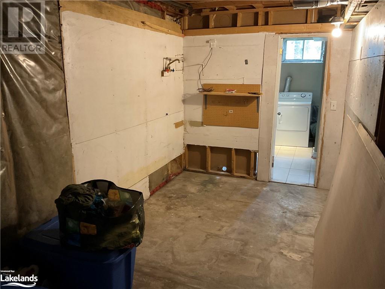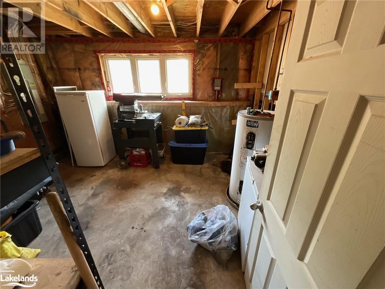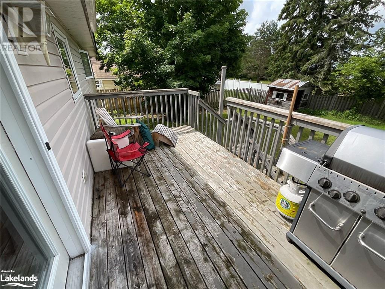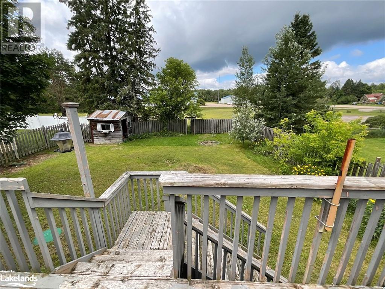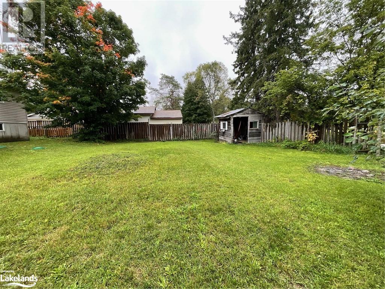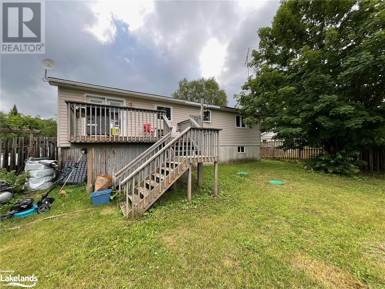3 Bedroom
1 Bathroom
1050
Raised Bungalow
None
Forced Air
$399,000
CHECK THIS OUT !! YOU WILL BE HARD PRESSED TO FIND A BETTER OPPORTUNITY TO OWN SUCH AN AFFORDABLE HOME........ This raised bungalow is a Great Package for 1st time home buyers, families who are looking for that small community atmosphere or retirees. Located in the heart of the village of Sprucedale , it is within walking distance to the ball diamonds, skating rink, gas station/variety store. The upper level gives you 3 bedrooms, 4 pc bathroom, kitchen / dining room combination with sliding doors to deck. Deck size is 8'x16'. The Entrance way, Livingroom, Kitchen and Hallway have just received fresh paint. Downstairs is partially finished with a rec room, bedroom / bonus room and a laundry room. A Large unfinished storage area and furnace room offers ample storage space. School bus route for year round living. You are also in close proximity to many lakes for swimming, boating & fishing . New shingles in 2022 and furnace in 2016. Septic replaced in 2015. New H/W tank ( owned ) and well bladder tank both installed Nov 2023 . If you are an ATV'r , Motorcyclist or Snowmobiler, the Seguin Trail System is just doors away. This is a great first time homebuyer opportunity being offered at an affordable price !! Home has Generlink System installed on hydro meter. 200 Amp service. OUR MOTIVATED SELLER IS LOOKING FOR A MOTIVATED BUYER !! (id:28392)
Property Details
|
MLS® Number
|
40454649 |
|
Property Type
|
Single Family |
|
Amenities Near By
|
Park, Place Of Worship, Playground |
|
Communication Type
|
High Speed Internet |
|
Community Features
|
Community Centre, School Bus |
|
Features
|
Crushed Stone Driveway, Country Residential |
Building
|
Bathroom Total
|
1 |
|
Bedrooms Above Ground
|
3 |
|
Bedrooms Total
|
3 |
|
Appliances
|
Dishwasher, Dryer, Microwave, Refrigerator, Stove, Washer, Window Coverings |
|
Architectural Style
|
Raised Bungalow |
|
Basement Development
|
Partially Finished |
|
Basement Type
|
Full (partially Finished) |
|
Constructed Date
|
1997 |
|
Construction Style Attachment
|
Detached |
|
Cooling Type
|
None |
|
Exterior Finish
|
Concrete, Vinyl Siding, Shingles |
|
Fire Protection
|
Smoke Detectors |
|
Fixture
|
Ceiling Fans |
|
Foundation Type
|
Poured Concrete |
|
Heating Fuel
|
Propane |
|
Heating Type
|
Forced Air |
|
Stories Total
|
1 |
|
Size Interior
|
1050 |
|
Type
|
House |
|
Utility Water
|
Drilled Well, Well |
Land
|
Access Type
|
Road Access |
|
Acreage
|
No |
|
Land Amenities
|
Park, Place Of Worship, Playground |
|
Sewer
|
Septic System |
|
Size Depth
|
131 Ft |
|
Size Frontage
|
66 Ft |
|
Size Total Text
|
Under 1/2 Acre |
|
Zoning Description
|
Rs |
Rooms
| Level |
Type |
Length |
Width |
Dimensions |
|
Basement |
Utility Room |
|
|
13'0'' x 12'0'' |
|
Basement |
Storage |
|
|
16'6'' x 7'6'' |
|
Basement |
Laundry Room |
|
|
11'0'' x 9'0'' |
|
Basement |
Bonus Room |
|
|
16'0'' x 11'0'' |
|
Basement |
Recreation Room |
|
|
21'5'' x 12'0'' |
|
Main Level |
4pc Bathroom |
|
|
11'6'' x 6'3'' |
|
Main Level |
Bedroom |
|
|
11'0'' x 10'0'' |
|
Main Level |
Bedroom |
|
|
13'3'' x 10'8'' |
|
Main Level |
Primary Bedroom |
|
|
14'6'' x 11'2'' |
|
Main Level |
Other |
|
|
18'6'' x 4'0'' |
|
Main Level |
Kitchen |
|
|
12'0'' x 9'2'' |
|
Main Level |
Dining Room |
|
|
12'0'' x 10'0'' |
|
Main Level |
Living Room |
|
|
14'5'' x 13'5'' |
|
Main Level |
Foyer |
|
|
6'0'' x 6'7'' |
https://www.realtor.ca/real-estate/25865827/2170-stisted-road-s-sprucedale

