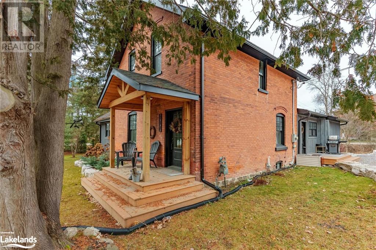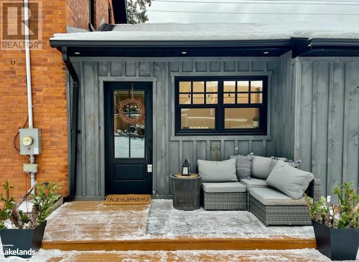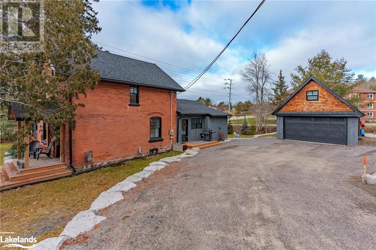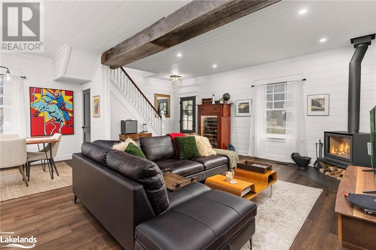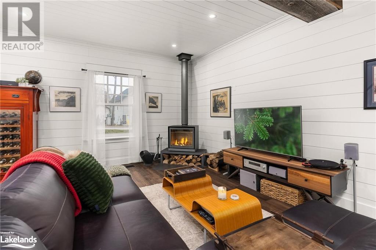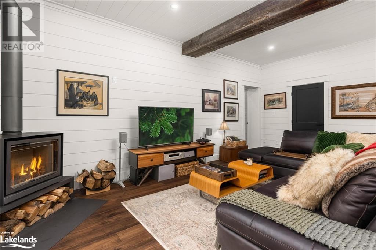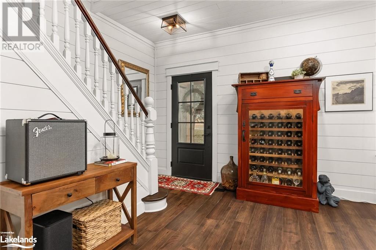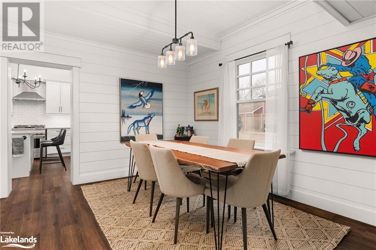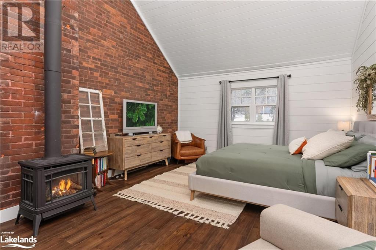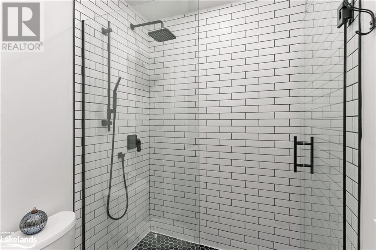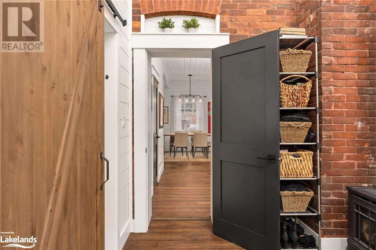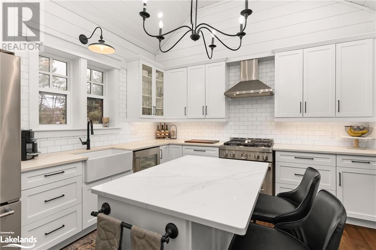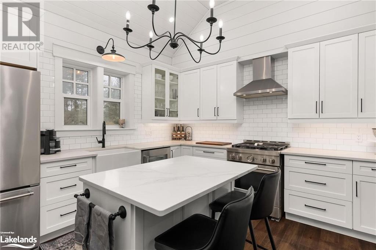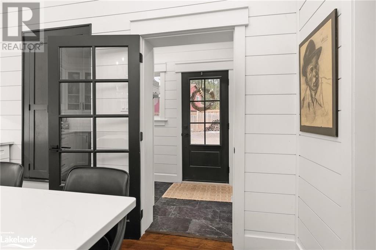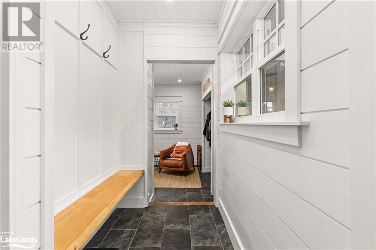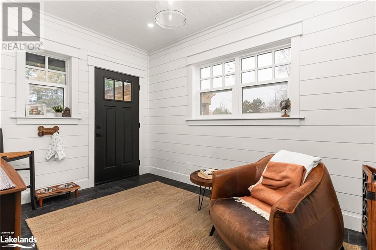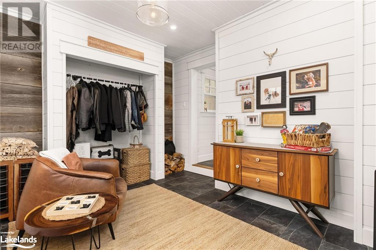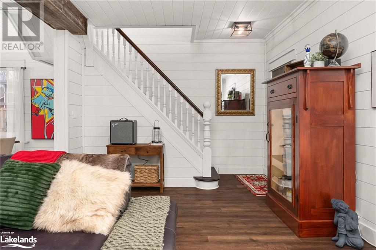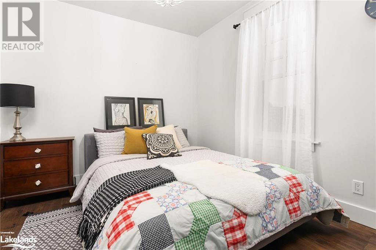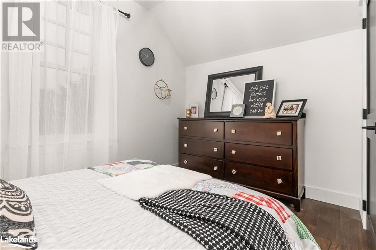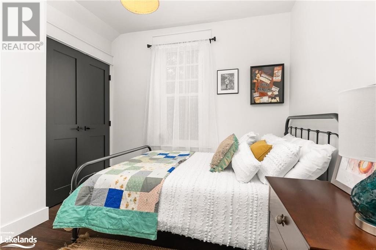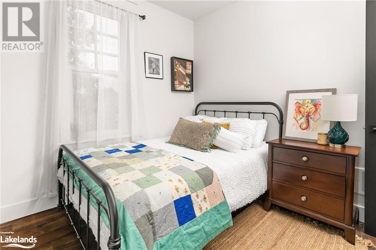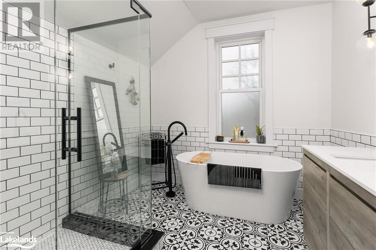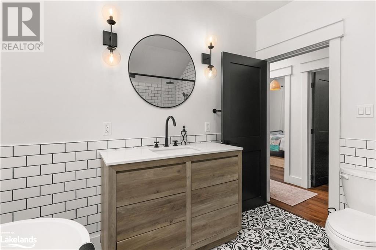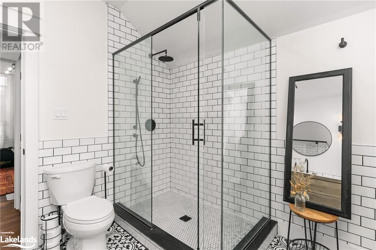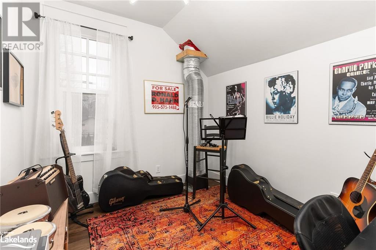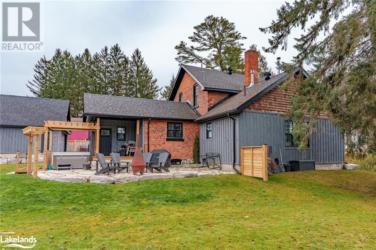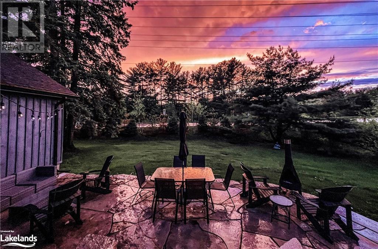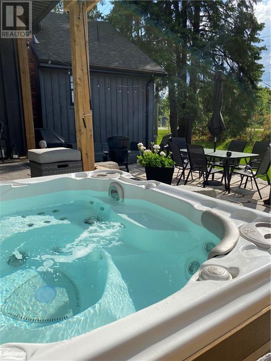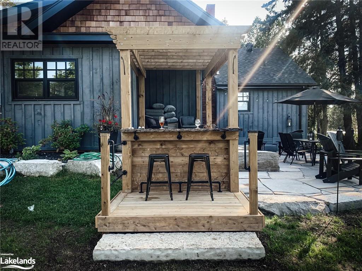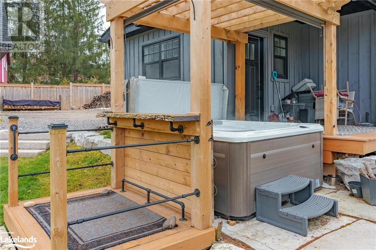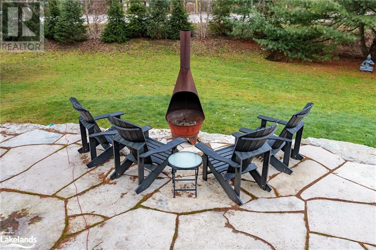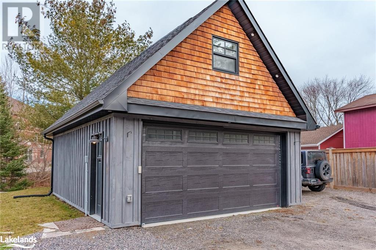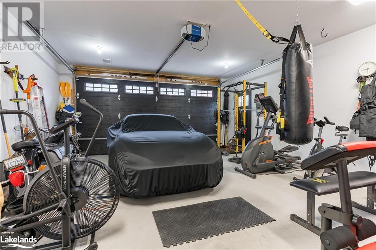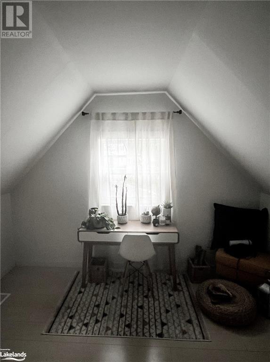4 Bedroom
3 Bathroom
1951
2 Level
Fireplace
Central Air Conditioning
Forced Air
$999,900
Character in Spades Exclusivity Renovated Farmhouse minutes from beautiful Bracebridge No Cookie Cutter Subdivision home here! You feel the warmth of this home the moment you pull in the driveway! Enter the foyer, with direct access to the high-end kitchen, or use the back entrance thru the fabulously practical mud room/main floor office. No expense spared in kitchen with top-of-the-line appliances, farmer sink, extensive cabinetry and marble counter tops .The main and dining area directly off the kitchen is open concept and highlighted by the Stuv wood stove, wood floors and shiplap walls. The main floor master suite is spectacular with a full brick feature wall, cathedral ceiling with ship lap thru out and a cozy gas fireplace. Ensuite has a tiled walk-in shower. Upstairs has 3 additional bedrooms and a beautiful 4-piece bath with slipper tub. The exterior of this house is a true oasis, hot tub with bar, fire pits many seating areas and plenty of flagstone. Many trees add privacy and peace to the back yard. The garage has been insulted and heated with a loft space that would be a great studio. Home ? Cottage? Rental? the options are endless. Don’t hesitate, it is truly hard to find this type of character! (id:28392)
Property Details
|
MLS® Number
|
40524435 |
|
Property Type
|
Single Family |
|
Amenities Near By
|
Golf Nearby, Hospital, Place Of Worship, Playground, Schools, Shopping |
|
Community Features
|
School Bus |
|
Features
|
Corner Site, Tile Drained, Automatic Garage Door Opener |
|
Parking Space Total
|
10 |
Building
|
Bathroom Total
|
3 |
|
Bedrooms Above Ground
|
4 |
|
Bedrooms Total
|
4 |
|
Appliances
|
Dryer, Refrigerator, Washer, Range - Gas, Gas Stove(s), Hood Fan, Wine Fridge, Garage Door Opener, Hot Tub |
|
Architectural Style
|
2 Level |
|
Basement Development
|
Unfinished |
|
Basement Type
|
Full (unfinished) |
|
Construction Style Attachment
|
Detached |
|
Cooling Type
|
Central Air Conditioning |
|
Fireplace Present
|
Yes |
|
Fireplace Total
|
2 |
|
Foundation Type
|
Stone |
|
Half Bath Total
|
1 |
|
Heating Type
|
Forced Air |
|
Stories Total
|
2 |
|
Size Interior
|
1951 |
|
Type
|
House |
|
Utility Water
|
Municipal Water |
Parking
Land
|
Access Type
|
Road Access |
|
Acreage
|
No |
|
Land Amenities
|
Golf Nearby, Hospital, Place Of Worship, Playground, Schools, Shopping |
|
Sewer
|
Municipal Sewage System |
|
Size Frontage
|
60 Ft |
|
Size Total Text
|
1/2 - 1.99 Acres |
|
Zoning Description
|
R1 |
Rooms
| Level |
Type |
Length |
Width |
Dimensions |
|
Second Level |
4pc Bathroom |
|
|
8'8'' x 9'11'' |
|
Second Level |
Bedroom |
|
|
11'10'' x 9'11'' |
|
Second Level |
Bedroom |
|
|
9'3'' x 9'11'' |
|
Second Level |
Bedroom |
|
|
8'8'' x 9'10'' |
|
Lower Level |
Other |
|
|
31'1'' x 33'2'' |
|
Main Level |
Mud Room |
|
|
4'8'' x 11'4'' |
|
Main Level |
2pc Bathroom |
|
|
Measurements not available |
|
Main Level |
3pc Bathroom |
|
|
9'1'' x 5'1'' |
|
Main Level |
Primary Bedroom |
|
|
13'8'' x 20'9'' |
|
Main Level |
Living Room/dining Room |
|
|
21'1'' x 20'11'' |
|
Main Level |
Kitchen |
|
|
11'10'' x 12'3'' |
https://www.realtor.ca/real-estate/26378317/217-fraserburg-road-bracebridge


