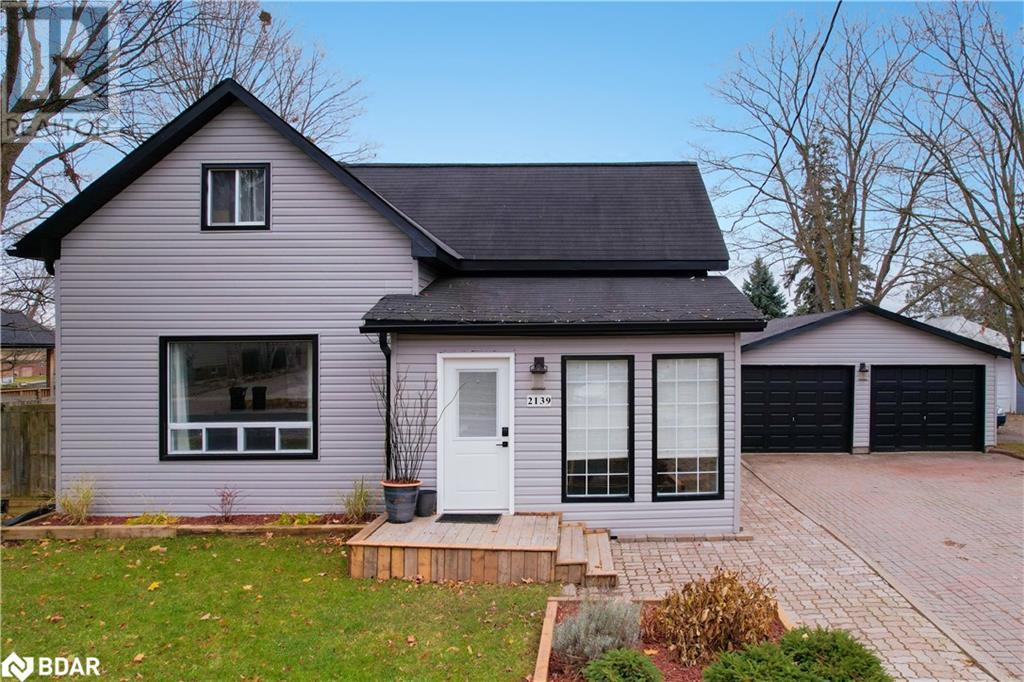4 Bedroom
2 Bathroom
1640
2 Level
Central Air Conditioning
Forced Air
$794,900
This charming 4 bedroom, 2 bathroom house is located in the peaceful and sought-after community of Stroud. Situated on a spacious 82x165 ft lot, this century home offers a serene setting with no rear neighbours. The expansive yard backs onto a park and baseball diamond. Right down the street from Stroud Community Centre including the Library and new home of the Innisfil Farmer’s Market. As you enter the house, you'll be greeted by a bright and spacious mudroom. Original flooring and built-in cabinetry in the living room adding a touch of character and modern elements to the space. The house features four bedrooms, providing ample space for a growing family or guests. Ship-lap and open shelving in the kitchen provides a modern touch utilizing storage and functionality with the large island. One of the highlights of this property is the bonus room located behind the garage. This versatile space that is insulated with hydro can be used as a home office, playroom, or even a gym, providing endless possibilities to suit your needs. The large yard is perfect for outdoor activities and gatherings, offering plenty of space for children to play or for hosting summer barbecues. The proximity to the park and baseball diamond adds an extra element of convenience and enjoyment for sports enthusiasts or those seeking outdoor recreation. Overall, this home has been meticulously cared for and updated with modern features and finishes while maintaining its history and character. Stroud offers a peaceful and quiet community setting and fantastic schools making this property a desirable place to call home. Updates Include: Septic 2020, Shingles 2019, Siding/Eves/Fascia 2021, New Windows upstairs 2022, A/C 2021 (id:28392)
Property Details
|
MLS® Number
|
40525903 |
|
Property Type
|
Single Family |
|
Amenities Near By
|
Beach, Golf Nearby, Park, Place Of Worship, Playground, Schools, Shopping |
|
Community Features
|
Community Centre |
|
Parking Space Total
|
8 |
Building
|
Bathroom Total
|
2 |
|
Bedrooms Above Ground
|
4 |
|
Bedrooms Total
|
4 |
|
Appliances
|
Dishwasher, Dryer, Refrigerator, Stove, Water Softener, Washer, Microwave Built-in |
|
Architectural Style
|
2 Level |
|
Basement Development
|
Unfinished |
|
Basement Type
|
Partial (unfinished) |
|
Constructed Date
|
1830 |
|
Construction Style Attachment
|
Detached |
|
Cooling Type
|
Central Air Conditioning |
|
Exterior Finish
|
Vinyl Siding |
|
Foundation Type
|
Stone |
|
Half Bath Total
|
1 |
|
Heating Fuel
|
Natural Gas |
|
Heating Type
|
Forced Air |
|
Stories Total
|
2 |
|
Size Interior
|
1640 |
|
Type
|
House |
|
Utility Water
|
Dug Well, Well |
Parking
Land
|
Access Type
|
Highway Nearby |
|
Acreage
|
No |
|
Land Amenities
|
Beach, Golf Nearby, Park, Place Of Worship, Playground, Schools, Shopping |
|
Sewer
|
Septic System |
|
Size Depth
|
165 Ft |
|
Size Frontage
|
82 Ft |
|
Size Total Text
|
Under 1/2 Acre |
|
Zoning Description
|
R1 |
Rooms
| Level |
Type |
Length |
Width |
Dimensions |
|
Second Level |
Bedroom |
|
|
10'9'' x 15'5'' |
|
Second Level |
Bedroom |
|
|
15'5'' x 14'7'' |
|
Second Level |
Bedroom |
|
|
16'0'' x 15'6'' |
|
Second Level |
2pc Bathroom |
|
|
Measurements not available |
|
Second Level |
Laundry Room |
|
|
Measurements not available |
|
Main Level |
Bonus Room |
|
|
25'3'' x 13'1'' |
|
Main Level |
4pc Bathroom |
|
|
Measurements not available |
|
Main Level |
Bedroom |
|
|
13'6'' x 13'1'' |
|
Main Level |
Family Room |
|
|
15'4'' x 9'9'' |
|
Main Level |
Dining Room |
|
|
18'2'' x 14'0'' |
|
Main Level |
Kitchen |
|
|
13'7'' x 16'6'' |
|
Main Level |
Living Room |
|
|
18'3'' x 15'0'' |
|
Main Level |
Mud Room |
|
|
16'0'' x 8'9'' |
https://www.realtor.ca/real-estate/26387258/2139-victoria-street-e-innisfil








































