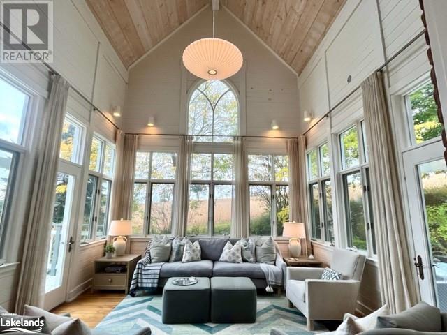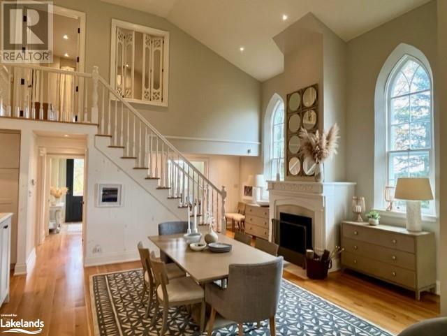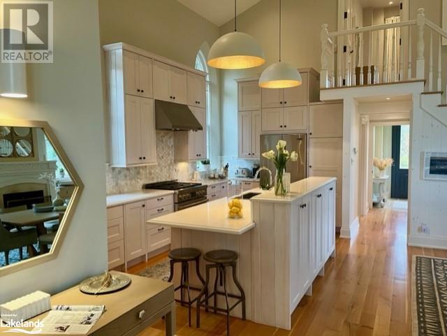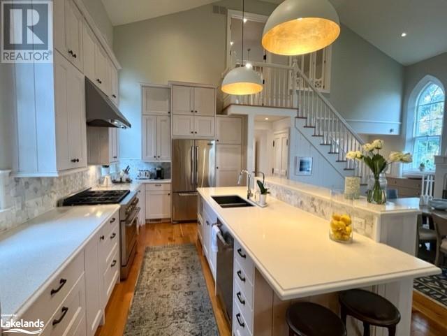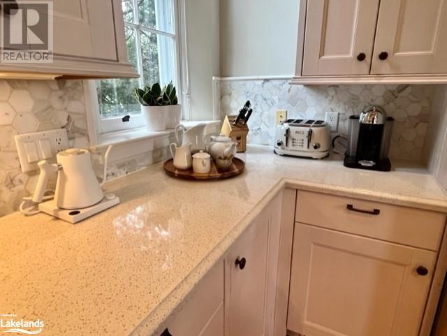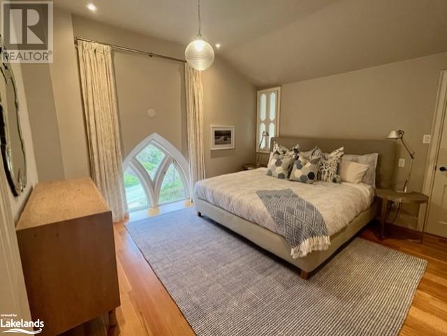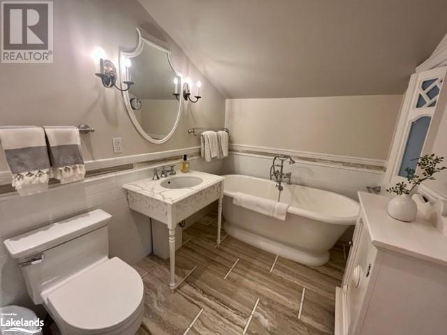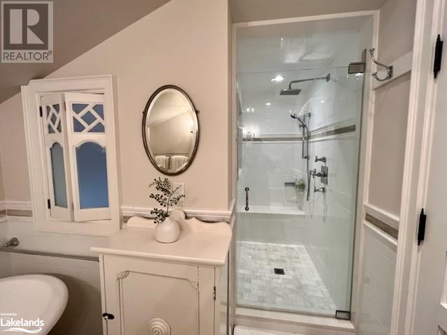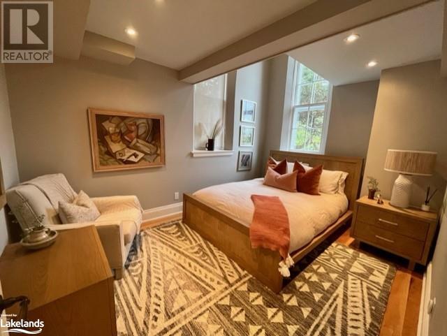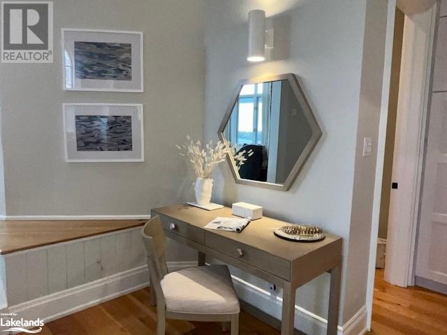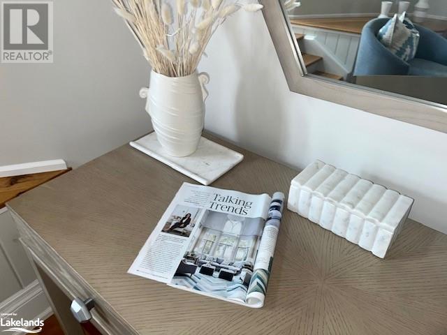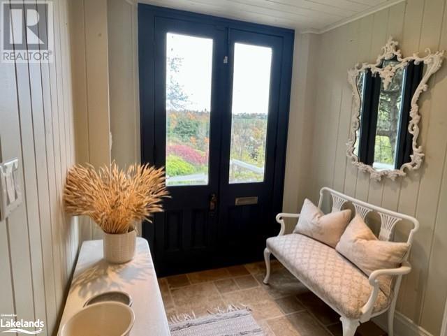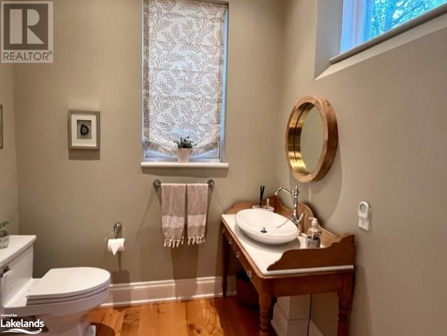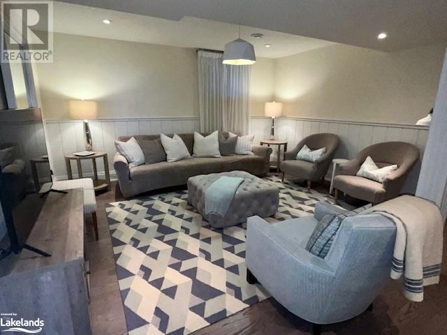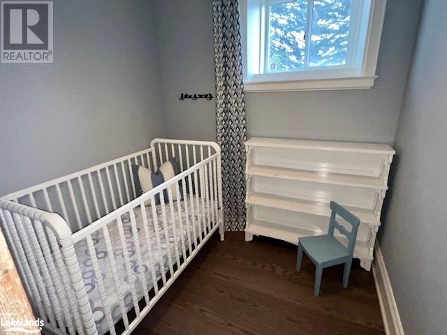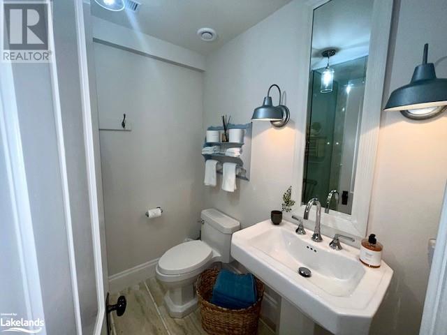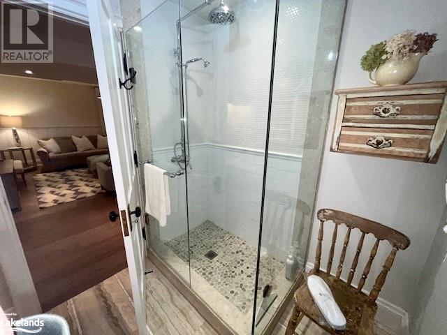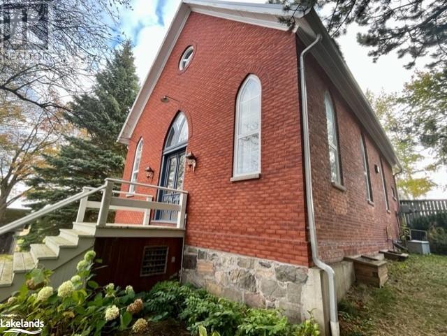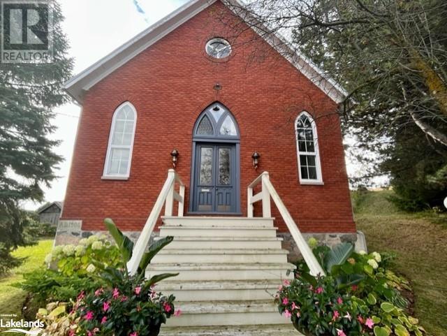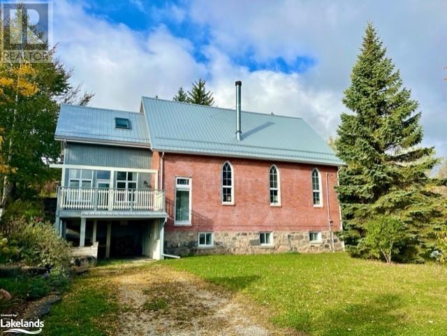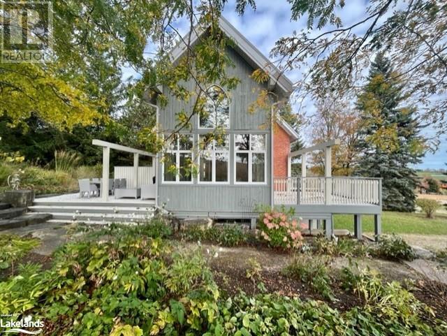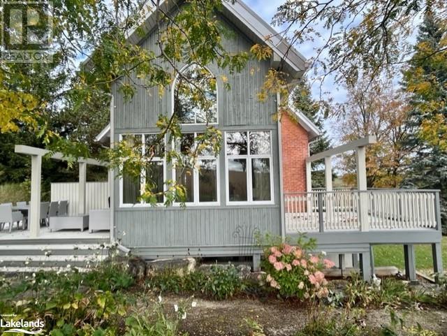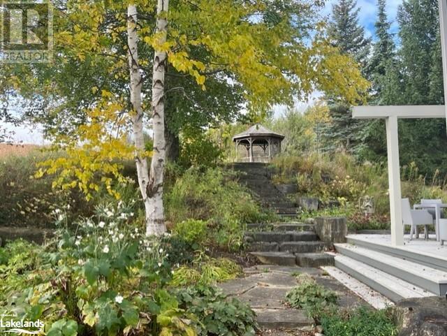5 Bedroom
3 Bathroom
2104
2 Level
Central Air Conditioning
In Floor Heating, Forced Air
Landscaped
$7,500 Monthly
Insurance, Landscaping, Other, See Remarks
LUXURY SKI SEASON RENTAL Relax after a day of skiing in this stunning home, renovated, decorated and furnished by celebrity designer Sarah Richardson! Located 5 minutes from Devil's Glen ski hill, walk to hiking and snowshoe trails, 15 minutes to Blue Mountain, Private Ski Clubs and downtown Collingwood. Perfect for a ski family with 5 bedrooms, 3 bathrooms, primary bedroom with ensuite, main floor office nook, spacious open concept kitchen/living/dining with well equipped kitchen, stone counters and island, a chef and entertainer's delight! Impressive towering archway from the living room to sunroom with soaring cathedral ceiling, large windows throughout and panoramic views of the countryside. Lower level family room with heated floors and laundry. $7,500/month plus utilities, minimum 3 month term. Available December 1st to April 1st, flexible start and end dates. Secure your 2023/2024 ski season rental today! (id:28392)
Property Details
|
MLS® Number
|
40517224 |
|
Property Type
|
Single Family |
|
Amenities Near By
|
Shopping, Ski Area |
|
Community Features
|
Quiet Area |
|
Parking Space Total
|
5 |
Building
|
Bathroom Total
|
3 |
|
Bedrooms Above Ground
|
3 |
|
Bedrooms Below Ground
|
2 |
|
Bedrooms Total
|
5 |
|
Appliances
|
Dishwasher, Dryer, Microwave, Refrigerator, Washer, Range - Gas, Window Coverings |
|
Architectural Style
|
2 Level |
|
Basement Development
|
Finished |
|
Basement Type
|
Full (finished) |
|
Constructed Date
|
1906 |
|
Construction Style Attachment
|
Detached |
|
Cooling Type
|
Central Air Conditioning |
|
Exterior Finish
|
Brick |
|
Fire Protection
|
Alarm System |
|
Half Bath Total
|
1 |
|
Heating Fuel
|
Oil, Propane |
|
Heating Type
|
In Floor Heating, Forced Air |
|
Stories Total
|
2 |
|
Size Interior
|
2104 |
|
Type
|
House |
|
Utility Water
|
Drilled Well |
Parking
Land
|
Acreage
|
No |
|
Land Amenities
|
Shopping, Ski Area |
|
Landscape Features
|
Landscaped |
|
Sewer
|
Septic System |
|
Size Frontage
|
150 Ft |
|
Size Total Text
|
Under 1/2 Acre |
|
Zoning Description
|
Rs |
Rooms
| Level |
Type |
Length |
Width |
Dimensions |
|
Second Level |
Full Bathroom |
|
|
Measurements not available |
|
Second Level |
Primary Bedroom |
|
|
13'7'' x 13'4'' |
|
Lower Level |
Utility Room |
|
|
Measurements not available |
|
Lower Level |
Laundry Room |
|
|
Measurements not available |
|
Lower Level |
3pc Bathroom |
|
|
Measurements not available |
|
Lower Level |
Bedroom |
|
|
14'9'' x 12'8'' |
|
Lower Level |
Bedroom |
|
|
9'11'' x 12'7'' |
|
Lower Level |
Recreation Room |
|
|
18'5'' x 14'6'' |
|
Main Level |
2pc Bathroom |
|
|
Measurements not available |
|
Main Level |
Bedroom |
|
|
9'6'' x 13'5'' |
|
Main Level |
Bedroom |
|
|
10'2'' x 9'5'' |
|
Main Level |
Dining Room |
|
|
17'10'' x 20'2'' |
|
Main Level |
Living Room |
|
|
13'11'' x 15'2'' |
|
Main Level |
Kitchen |
|
|
9'5'' x 22'11'' |
https://www.realtor.ca/real-estate/26314697/2111-concession-8-nottawasaga-road-s-glen-huron

