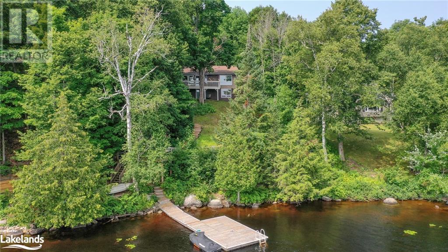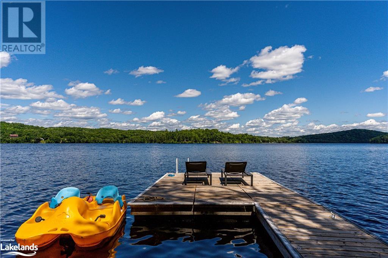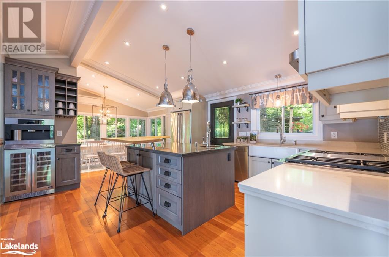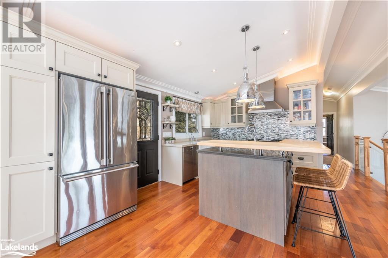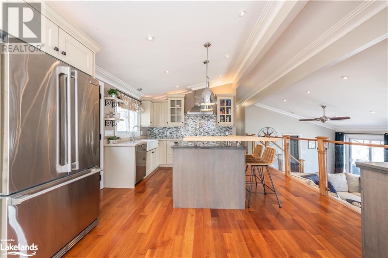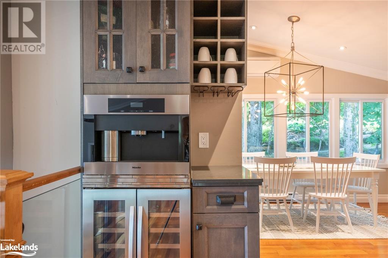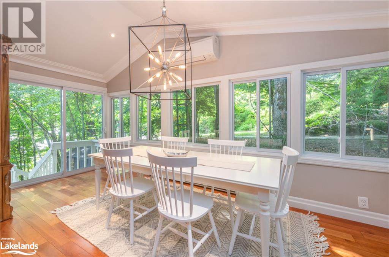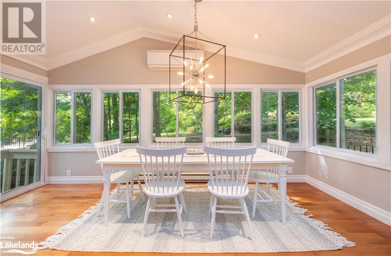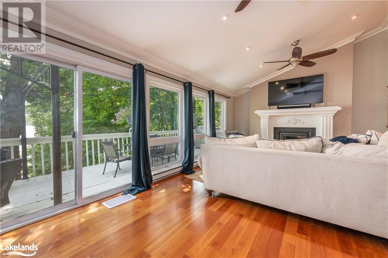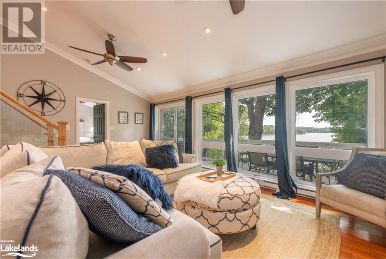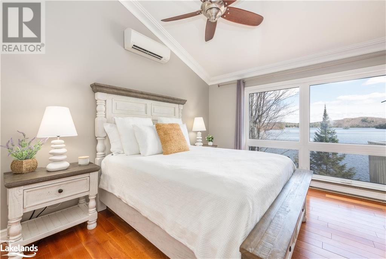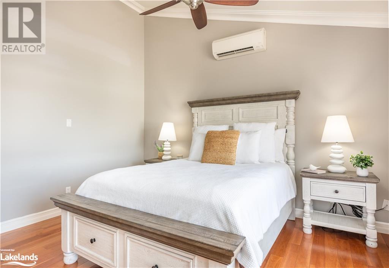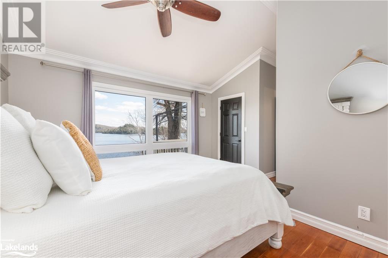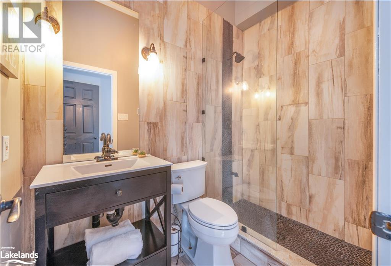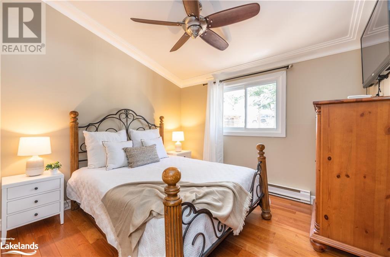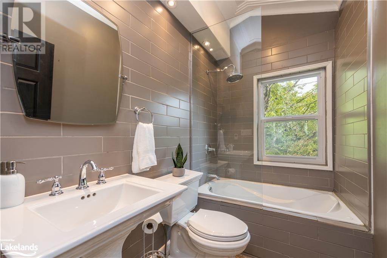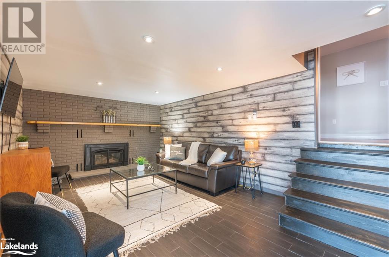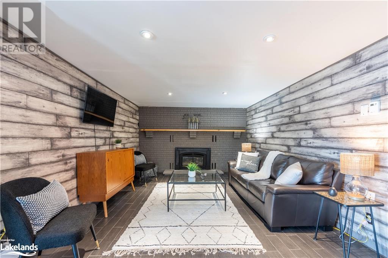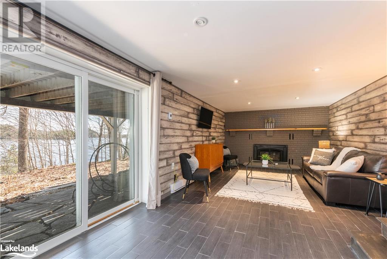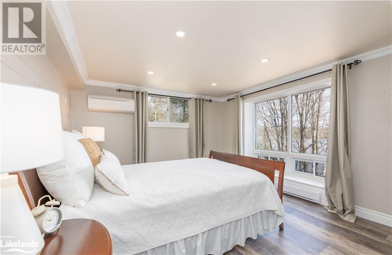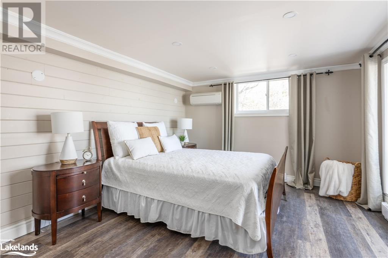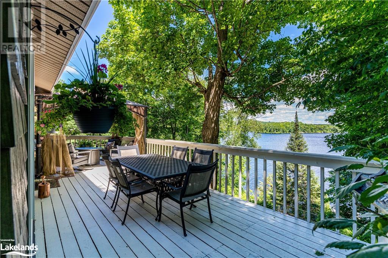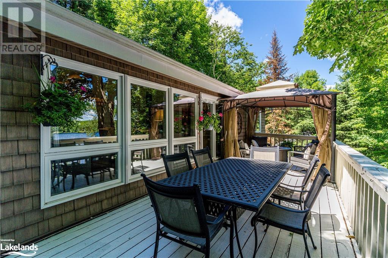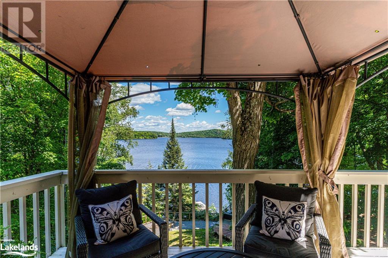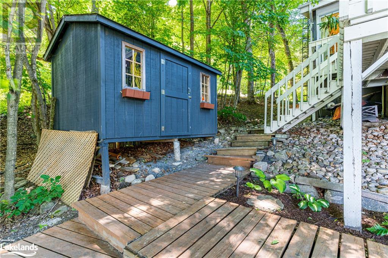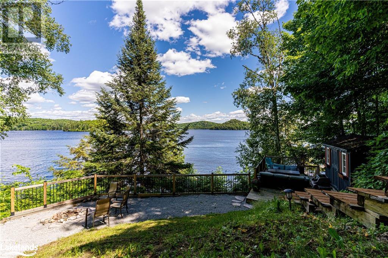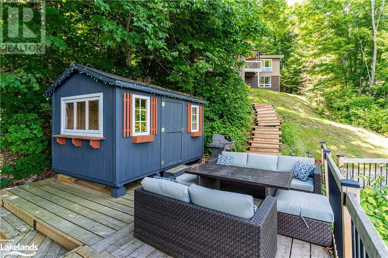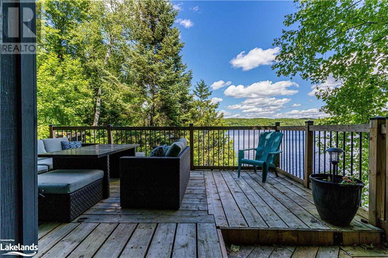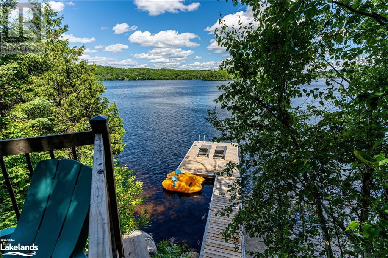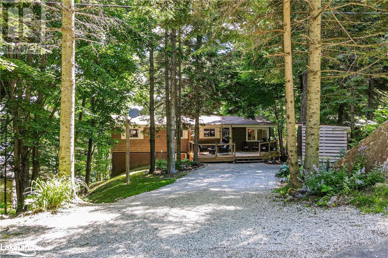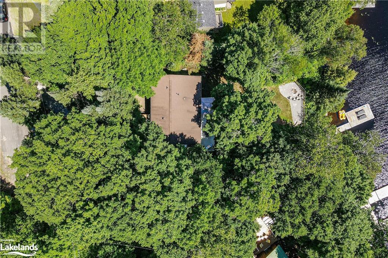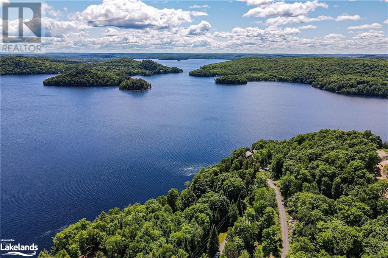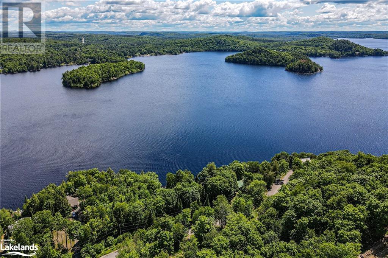4 Bedroom
3 Bathroom
2465
Fireplace
Wall Unit
Baseboard Heaters, In Floor Heating, Radiant Heat
Waterfront
$1,499,000
Motivated Seller will entertain all offers. Panormic breathtaking big lake views from all primary rooms of this 4 bedroom + office, 3 bathroom recreational residence on beautiful Lake Vernon, the largest of the 4 lake 40 mile boating system in Huntsville. Nested at the end of a very quiet cul-de-sac. Ideal interior and exterior living spaces for your family and friends to enjoy all seasons. Spacious decks on west and east side attached to the home/cottage, deck and patio with firepit and another deck with a little cabin great for a fridge, change room, storage close to the lake. New dock in 2020. The residence is open concept kitchen/dining/living room with amazing lake vistas! Wood burning fireplace in living room, main level master bedroom with ensuite, 2 of the bathrooms and family room have in-floor heating. Family room features a propane fireplace and walk out to the lake. This is a wonderful package for your year round recreational enjoyment only 15 minutes by car and an easy boat ride to the shops, restaurants and theatre in downtown Huntsville. Golf courses, ski hill, parks, year round fun in this dynamic growing community! High end kitchen appliances including Wolf. Lakeland installed fibre optic high speed on in area 2022. New 4 bdrm septic to be installed through Title Insurance at no cost to buyer. (id:28392)
Property Details
|
MLS® Number
|
40404082 |
|
Property Type
|
Single Family |
|
Communication Type
|
High Speed Internet |
|
Community Features
|
Quiet Area, School Bus |
|
Features
|
Cul-de-sac, Crushed Stone Driveway, Country Residential, Recreational |
|
Structure
|
Shed |
|
Water Front Name
|
Lake Vernon |
|
Water Front Type
|
Waterfront |
Building
|
Bathroom Total
|
3 |
|
Bedrooms Above Ground
|
3 |
|
Bedrooms Below Ground
|
1 |
|
Bedrooms Total
|
4 |
|
Appliances
|
Dishwasher, Dryer, Microwave, Refrigerator, Stove, Water Softener, Washer, Gas Stove(s), Hood Fan, Window Coverings, Wine Fridge |
|
Basement Development
|
Partially Finished |
|
Basement Type
|
Full (partially Finished) |
|
Constructed Date
|
1975 |
|
Construction Material
|
Wood Frame |
|
Construction Style Attachment
|
Detached |
|
Cooling Type
|
Wall Unit |
|
Exterior Finish
|
Wood |
|
Fire Protection
|
Smoke Detectors |
|
Fireplace Fuel
|
Wood |
|
Fireplace Present
|
Yes |
|
Fireplace Total
|
2 |
|
Fireplace Type
|
Other - See Remarks |
|
Fixture
|
Ceiling Fans |
|
Foundation Type
|
Block |
|
Heating Fuel
|
Electric |
|
Heating Type
|
Baseboard Heaters, In Floor Heating, Radiant Heat |
|
Size Interior
|
2465 |
|
Type
|
House |
|
Utility Water
|
Drilled Well |
Parking
Land
|
Access Type
|
Road Access |
|
Acreage
|
No |
|
Size Depth
|
196 Ft |
|
Size Frontage
|
102 Ft |
|
Size Irregular
|
0.37 |
|
Size Total
|
0.37 Ac|under 1/2 Acre |
|
Size Total Text
|
0.37 Ac|under 1/2 Acre |
|
Surface Water
|
Lake |
|
Zoning Description
|
Sr1 |
Rooms
| Level |
Type |
Length |
Width |
Dimensions |
|
Lower Level |
3pc Bathroom |
|
|
Measurements not available |
|
Lower Level |
Bedroom |
|
|
17'2'' x 11'10'' |
|
Lower Level |
Family Room |
|
|
22'3'' x 11'7'' |
|
Lower Level |
Laundry Room |
|
|
17'0'' x 12'10'' |
|
Lower Level |
Office |
|
|
13'6'' x 12'8'' |
|
Main Level |
4pc Bathroom |
|
|
Measurements not available |
|
Main Level |
Bedroom |
|
|
10'8'' x 10'2'' |
|
Main Level |
Bedroom |
|
|
11'5'' x 10'2'' |
|
Main Level |
Full Bathroom |
|
|
Measurements not available |
|
Main Level |
Primary Bedroom |
|
|
18'3'' x 13'7'' |
|
Main Level |
Living Room |
|
|
22'11'' x 13'7'' |
|
Main Level |
Dining Room |
|
|
16'10'' x 8'3'' |
|
Main Level |
Kitchen |
|
|
16'3'' x 13'8'' |
Utilities
|
Electricity
|
Available |
|
Telephone
|
Available |
https://www.realtor.ca/real-estate/25503230/21-east-court-huntsville

